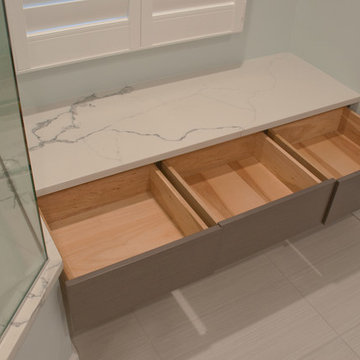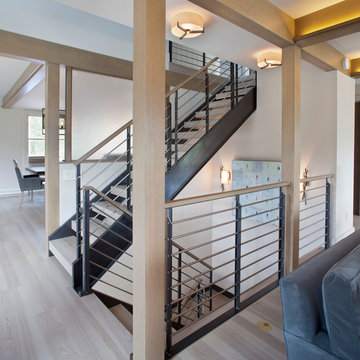Staircase Ideas

Photo by: Leonid Furmansky
Staircase - large transitional metal straight open staircase idea in Austin
Staircase - large transitional metal straight open staircase idea in Austin
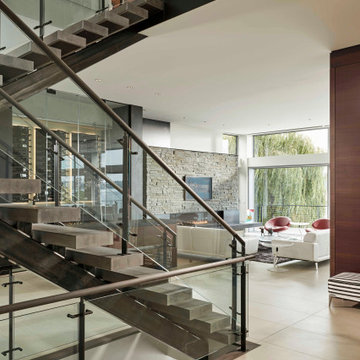
Mid-sized minimalist concrete floating open and glass railing staircase photo in Seattle
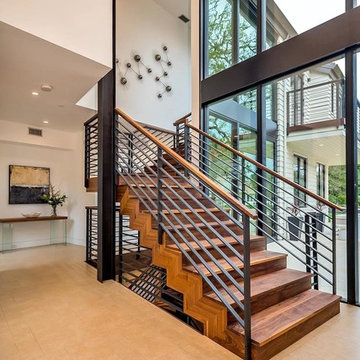
Staircase - mid-sized modern wooden floating wood railing staircase idea in San Francisco with wooden risers
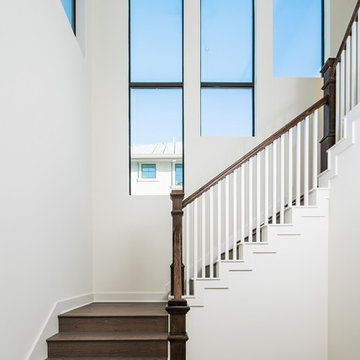
Staircase - mid-sized transitional wooden u-shaped staircase idea in Austin with wooden risers
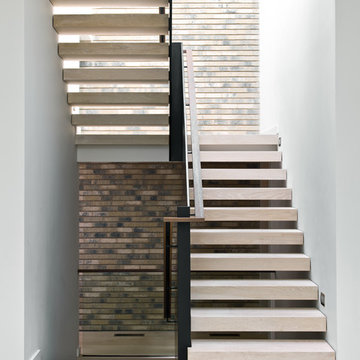
The stairs leading down to the basement and up to the second floor. The rear wall is the same brick used on the exterior of the house. A series of skylights above flood the space with light. The passage on the lower level at the back leads to a concealed powder room. The staircase consists of a folded plate of metal, open white oak treads, and a winding walnut railing.
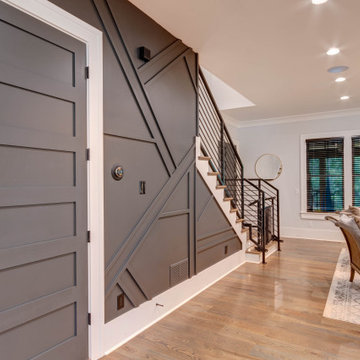
Example of a mid-sized minimalist wooden l-shaped metal railing and wall paneling staircase design in Atlanta with painted risers
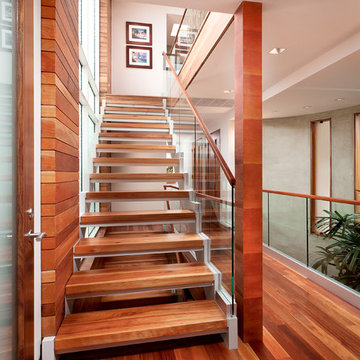
Entry hall with metal and wood staircase to third floor. Glass railings provide an opening feeling between floors. Lyptus is used for the flooring and african mahogany for the walls.
Photographer: Clark Dugger
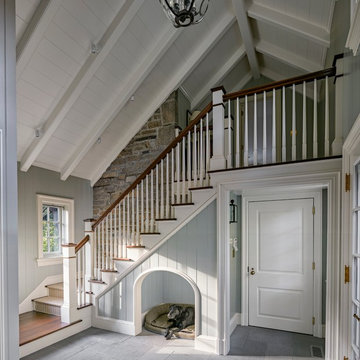
Robert Benson For Charles Hilton Architects
From grand estates, to exquisite country homes, to whole house renovations, the quality and attention to detail of a "Significant Homes" custom home is immediately apparent. Full time on-site supervision, a dedicated office staff and hand picked professional craftsmen are the team that take you from groundbreaking to occupancy. Every "Significant Homes" project represents 45 years of luxury homebuilding experience, and a commitment to quality widely recognized by architects, the press and, most of all....thoroughly satisfied homeowners. Our projects have been published in Architectural Digest 6 times along with many other publications and books. Though the lion share of our work has been in Fairfield and Westchester counties, we have built homes in Palm Beach, Aspen, Maine, Nantucket and Long Island.
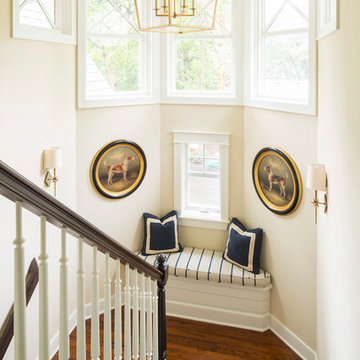
Troy Thies troy@troythiesphoto.com
Example of a mid-sized classic wooden u-shaped wood railing staircase design in Minneapolis
Example of a mid-sized classic wooden u-shaped wood railing staircase design in Minneapolis
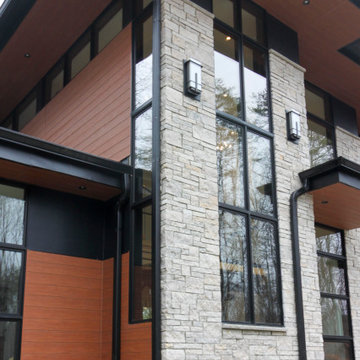
Black mono beams, 4" natural-stained oak treads, glass panels and metal railings work in harmony to create an open and airy staircase that allows plenty of natural light in this functional and expansive modern home. CSC 1976-2022 © Century Stair Company ® All rights reserved.
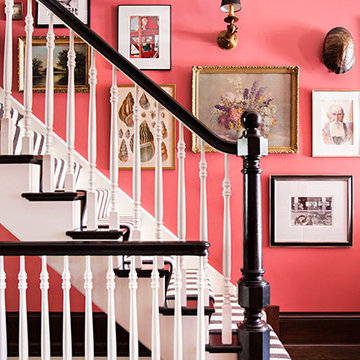
Coral walls, a graphic stair runner and a quirky gallery wall makes a bold hello in this home's entry.
Summer Thornton Design, Inc.
Huge eclectic staircase photo in Chicago
Huge eclectic staircase photo in Chicago
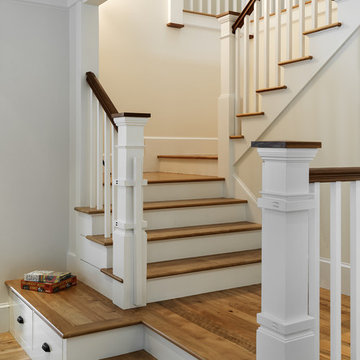
photography by Rob Karosis
Example of a large classic wooden u-shaped staircase design in Portland Maine with painted risers
Example of a large classic wooden u-shaped staircase design in Portland Maine with painted risers
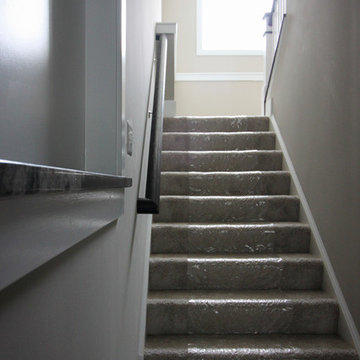
At Century Stair, every person in the design/sales/production team was involved to deliver the architect/builder's vision; refined simplicity. This clean and crisp staircase is composed of dark solid oak wooden treads, white risers, a landing/reading nook area, white square balusters/newels, and an inviting railing system surrounding the full length of the stairwell. By keeping up with technology, expanding our machining abilities, and having dedicated craftsmen making sure we deliver the best, we were able to match this builder's requirements and expectations. CSC © 1976-2020 Century Stair Company. All rights reserved.
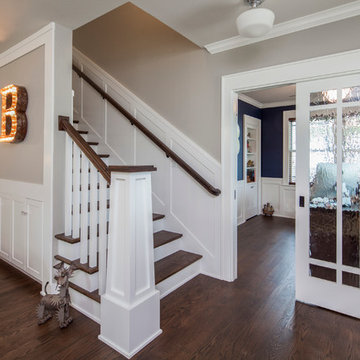
The new design expanded the footprint of the home to 1,271 square feet for the first level and 1,156 for the new second level. A new entry with a quarter turn stair leads you into the original living space. The old guest bedroom that was once accessed through the dining room is now connected to the front living space by pocket doors. The new open concept creates a continuous flow from the living space through the dining into the kitchen.
Photo by Tre Dunham
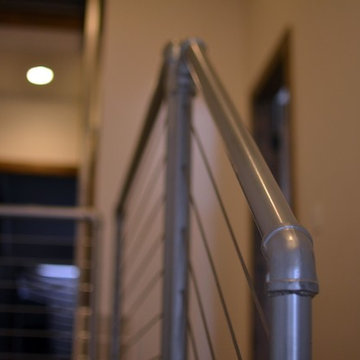
Industrial Steel Pipe Railing with Stainless Steel Cable
Inspiration for a mid-sized contemporary staircase remodel in Salt Lake City
Inspiration for a mid-sized contemporary staircase remodel in Salt Lake City
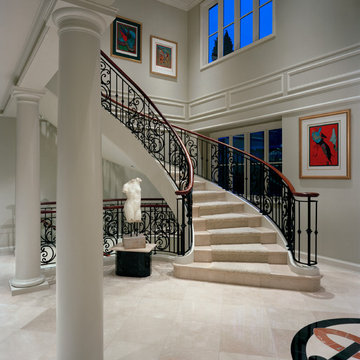
Example of a mid-sized classic curved mixed material railing staircase design in Seattle
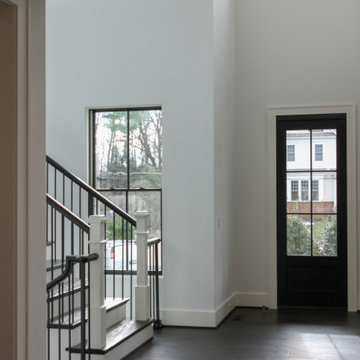
Traditional white-painted newels and risers combined with a modern vertical-balustrade system (black-painted rails) resulted in an elegant space with clean lines, warm and spacious feel. Staircase floats between large windows allowing natural light to reach all levels in this home, especially the basement area. CSC 1976-2021 © Century Stair Company ® All rights reserved.
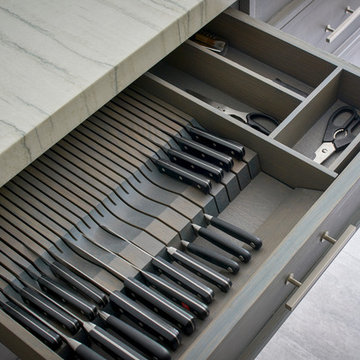
A talented interior designer was ready for a complete redo of her 1980s style kitchen in Chappaqua. Although very spacious, she was looking for better storage and flow in the kitchen, so a smaller island with greater clearances were desired. Grey glazed cabinetry island balances the warm-toned cerused white oak perimeter cabinetry.
White macauba countertops create a harmonious color palette while the decorative backsplash behind the range adds both pattern and texture. Kitchen design and custom cabinetry by Studio Dearborn. Interior design finishes by Strauss House Designs LLC. White Macauba countertops by Rye Marble. Refrigerator, freezer and wine refrigerator by Subzero; Range by Viking Hardware by Lewis Dolan. Sink by Julien. Over counter Lighting by Providence Art Glass. Chandelier by Niche Modern (custom). Sink faucet by Rohl. Tile, Artistic Tile. Chairs and stools, Soho Concept. Photography Adam Kane Macchia.
Staircase Ideas
16






