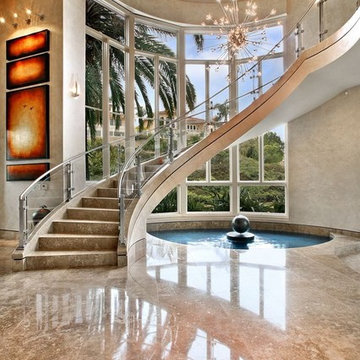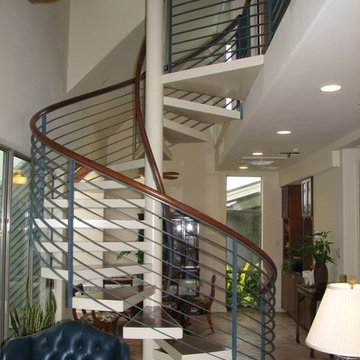Spiral Staircase Ideas
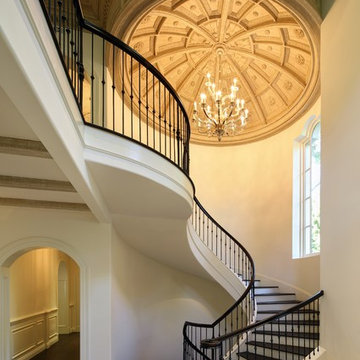
Example of a large ornate wooden spiral mixed material railing staircase design in Los Angeles with painted risers
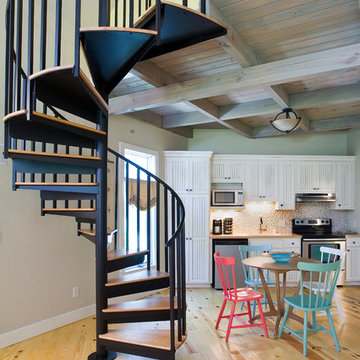
Staircase - mid-sized traditional spiral staircase idea in Little Rock
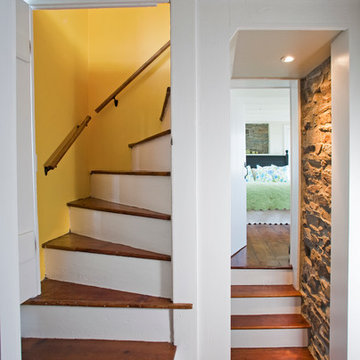
All stair trends were replaced with authentic floor boards located on site in the storage attic. Approaching the second floor up the first set of stairs, the bedroom doorway is to the left and the gutted, future en-suite bathroom and study to the right.
The aged plaster on the fireplace chimney was painstakingly removed, exposing authentic stone.
Nearing the top of the second set of pie-shaped stairs leading to the third floor attic, a photo was taken that looks into the ceiling of the second floor bedroom.
A glance through the angled attic doorway (on right) reveals extra storage space and the future HVAC equipment location. This is the concealed location of additional pine floor boards. Plywood replaced the valued, sought-after wood as shown.
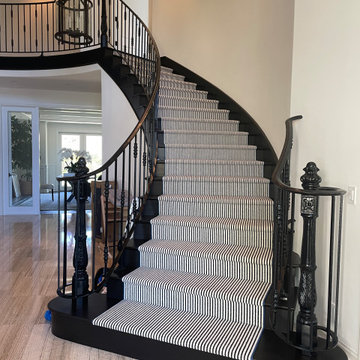
Black and white stair runner with contrasting binding gives this home a fresh and modern look.
Inspiration for a mid-sized transitional spiral staircase remodel in Los Angeles
Inspiration for a mid-sized transitional spiral staircase remodel in Los Angeles
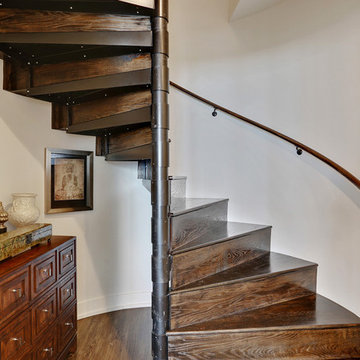
Staircase - modern wooden spiral staircase idea in New Orleans with wooden risers
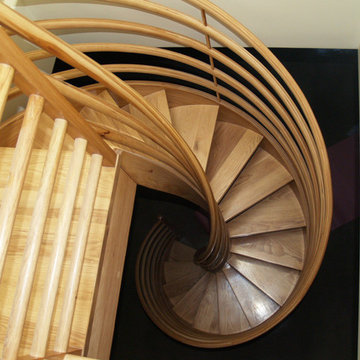
© 2014 Luis de la Rosa Photography
Example of a small classic wooden spiral open staircase design in Los Angeles
Example of a small classic wooden spiral open staircase design in Los Angeles
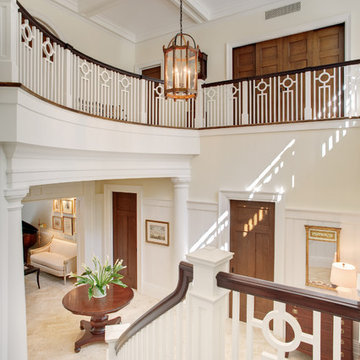
Double Height Entryway with Grand Staircase
Staircase - mid-sized traditional wooden spiral staircase idea in New York
Staircase - mid-sized traditional wooden spiral staircase idea in New York
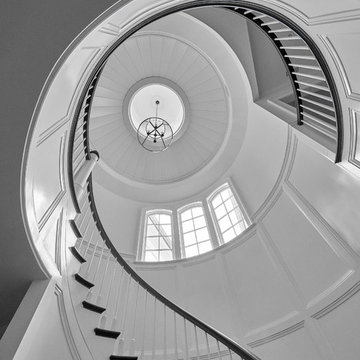
Staircase - large traditional wooden spiral wood railing staircase idea in Chicago with painted risers
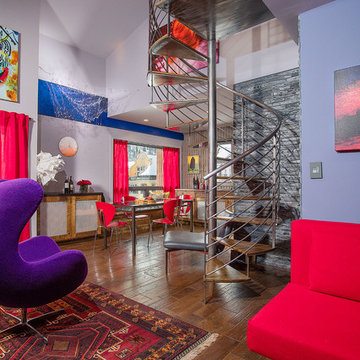
Brent Bingham Photography: http://www.brentbinghamphoto.com/
Inspiration for a mid-sized contemporary wooden spiral open and metal railing staircase remodel in Denver
Inspiration for a mid-sized contemporary wooden spiral open and metal railing staircase remodel in Denver
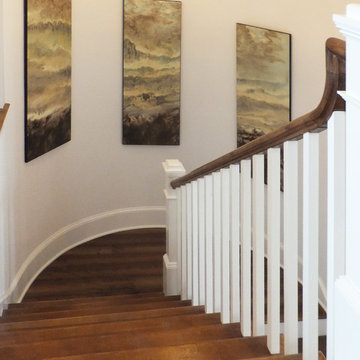
stairs dont have to be boring! Strong vertical artwork and a great light can help create an interesting area. Hardwood flooring stairs keep things elegant and simple.
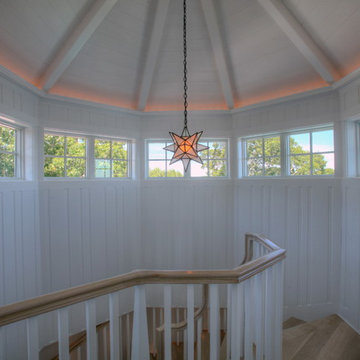
Example of a huge beach style wooden spiral staircase design in Orange County with wooden risers
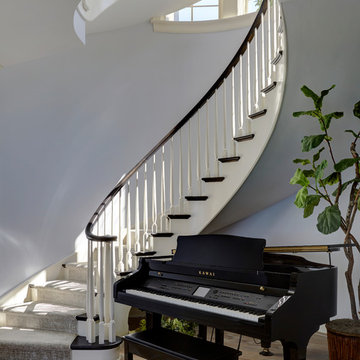
The spiral staircase begins in the basement and runs to the second floor. Photo by Mike Kaskel.
Example of a large tuscan wooden spiral wood railing staircase design in Chicago with painted risers
Example of a large tuscan wooden spiral wood railing staircase design in Chicago with painted risers
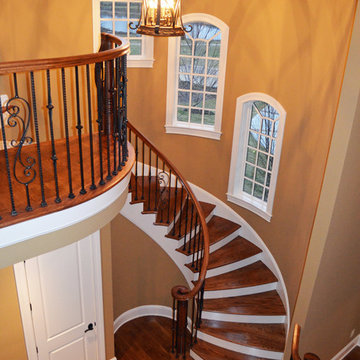
Deborah Stigall, Shaun Ring, Chris Marshall
Example of a large arts and crafts wooden spiral staircase design in Other with painted risers
Example of a large arts and crafts wooden spiral staircase design in Other with painted risers
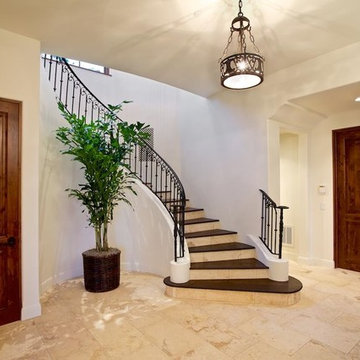
Custom made stairs that were hand scraped and hand oiled to match flooring.
Staircase - mid-sized contemporary wooden spiral staircase idea in San Diego with tile risers
Staircase - mid-sized contemporary wooden spiral staircase idea in San Diego with tile risers
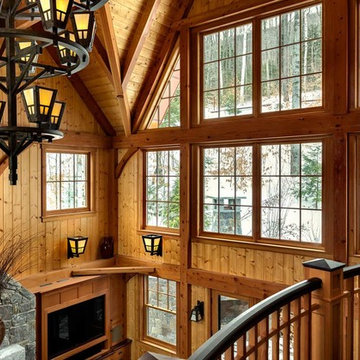
This three-story vacation home for a family of ski enthusiasts features 5 bedrooms and a six-bed bunk room, 5 1/2 bathrooms, kitchen, dining room, great room, 2 wet bars, great room, exercise room, basement game room, office, mud room, ski work room, decks, stone patio with sunken hot tub, garage, and elevator.
The home sits into an extremely steep, half-acre lot that shares a property line with a ski resort and allows for ski-in, ski-out access to the mountain’s 61 trails. This unique location and challenging terrain informed the home’s siting, footprint, program, design, interior design, finishes, and custom made furniture.
Credit: Samyn-D'Elia Architects
Project designed by Franconia interior designer Randy Trainor. She also serves the New Hampshire Ski Country, Lake Regions and Coast, including Lincoln, North Conway, and Bartlett.
For more about Randy Trainor, click here: https://crtinteriors.com/
To learn more about this project, click here: https://crtinteriors.com/ski-country-chic/
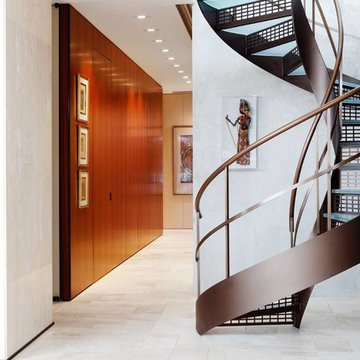
Nathan Beckner Photography
Example of a large trendy glass spiral staircase design in Chicago with metal risers
Example of a large trendy glass spiral staircase design in Chicago with metal risers
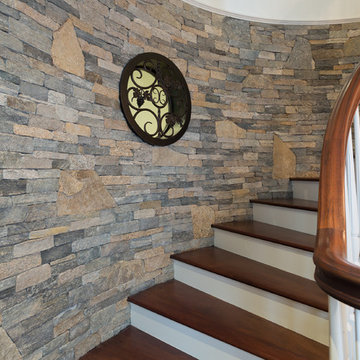
Photos by: Jaime Martorano
Mid-sized tuscan wooden spiral wood railing staircase photo in Boston with painted risers
Mid-sized tuscan wooden spiral wood railing staircase photo in Boston with painted risers
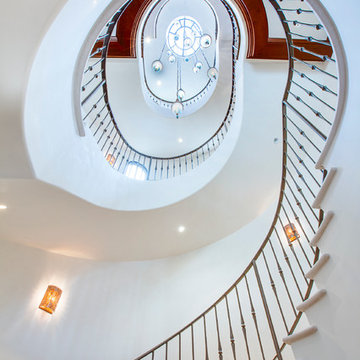
New custom estate home situated on two and a half, full walk-street lots in the Sand Section of Manhattan Beach, CA.
Staircase - large mediterranean wooden spiral staircase idea in Los Angeles with wooden risers
Staircase - large mediterranean wooden spiral staircase idea in Los Angeles with wooden risers
Spiral Staircase Ideas
1






