Staircase with Concrete Risers Ideas
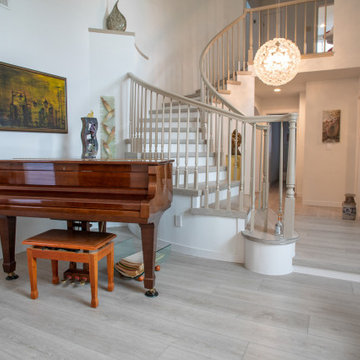
Influenced by classic Nordic design. Surprisingly flexible with furnishings. Amplify by continuing the clean modern aesthetic, or punctuate with statement pieces. With the Modin Collection, we have raised the bar on luxury vinyl plank. The result is a new standard in resilient flooring. Modin offers true embossed in register texture, a low sheen level, a rigid SPC core, an industry-leading wear layer, and so much more.
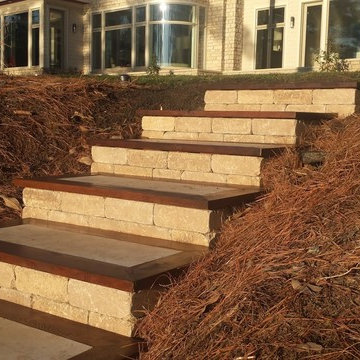
Affordable Hardscapes of Virginia - (Virginia Beach, VA) Our client had recently constructed a new custom waterfront home in Virginia Beach, VA. The homes main property is elevated almost 30' above the water, boat lift and dock. The natural hillside leading from backyard is steep, experiencing erosion, and difficult to trek up and down. To access the main property from the dock you would need to climb the steep embankment and to get to the dock below it was a definite test of will. After meeting the client to discuss options it was clear to us that a innovative blend of science and art would be needed to achieve their goals and expectations.
Affordable Hardscapes of Virginia submitted an initial design utilizing Eagle Bay's Dublin wall stone as the primary material to construct the 18 individual steps necessary. At the clients request to utilize material left over from the homes construction (2" thick limestone) and incorporate wood to match homes elements the final design was approved. Planning for the project included submittals and approvals by way of a Joint Permit Application administered by the Virginia Marine Resources Commission (VMRC).
Do to access limitations and the desire to have minimal environmental impact all excavation and installation was done using only hand tools. Each of the (18) steps was individually built in place on solid footings with subsurface drainage. The steps risers are built with 12" x 8" x 4" (tall) Eagle Bay Dublin Freestanding Wall block in Tan. The limestone step treads are from recycled material left over from the construction of the new home. The wood used to frame around the limestone treads is clear Spanish Cedar cut and planned to 2" x 6".
Patrick McGrath
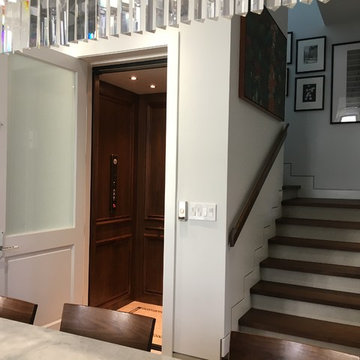
Inspiration for a mid-sized contemporary wooden l-shaped wood railing staircase remodel in Miami with concrete risers
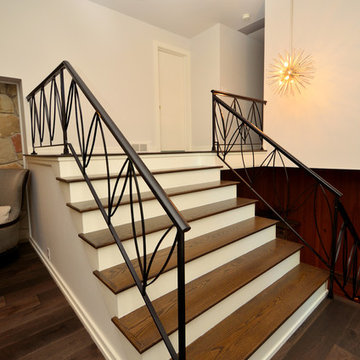
Example of a mid-sized transitional wooden straight staircase design in Cleveland with concrete risers
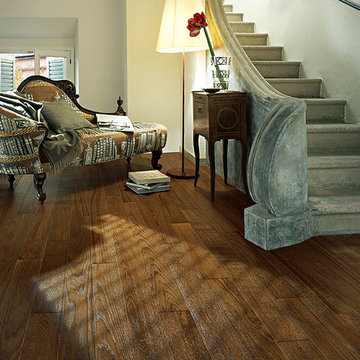
Color: Castle Cottage Oak Cognac Woodloc
Example of a small tuscan concrete straight staircase design in Chicago with concrete risers
Example of a small tuscan concrete straight staircase design in Chicago with concrete risers
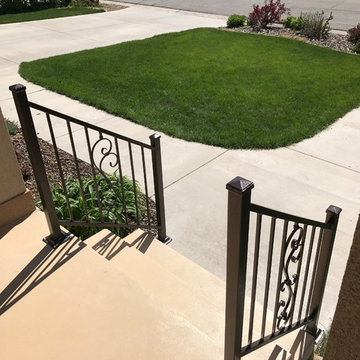
Example of a small trendy concrete straight metal railing staircase design in Other with concrete risers
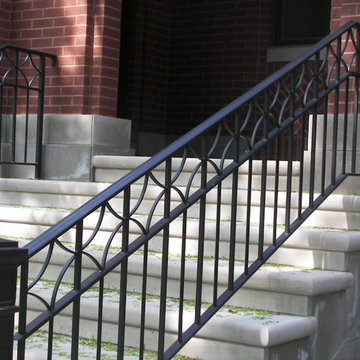
Manny Rodriguez
Staircase - mid-sized contemporary concrete straight metal railing staircase idea in Chicago with concrete risers
Staircase - mid-sized contemporary concrete straight metal railing staircase idea in Chicago with concrete risers
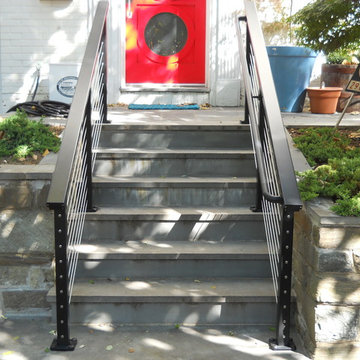
"Target Rail" Aluminum Cable Railing System with a graspable handrail to meet code requirement.
Example of a small trendy tile straight staircase design in DC Metro with concrete risers
Example of a small trendy tile straight staircase design in DC Metro with concrete risers
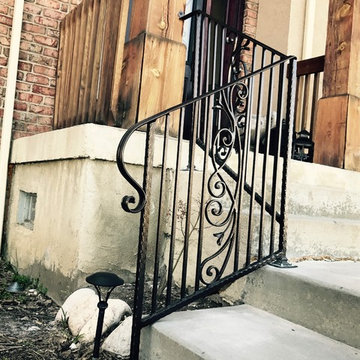
Small transitional concrete l-shaped metal railing staircase photo in Salt Lake City with concrete risers
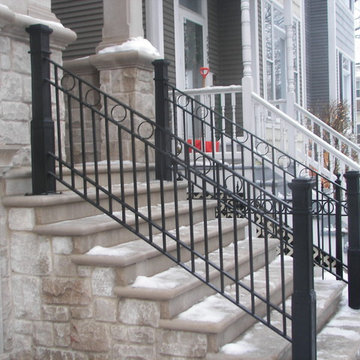
Manny Rodriguez
Staircase - mid-sized contemporary concrete straight metal railing staircase idea in Chicago with concrete risers
Staircase - mid-sized contemporary concrete straight metal railing staircase idea in Chicago with concrete risers
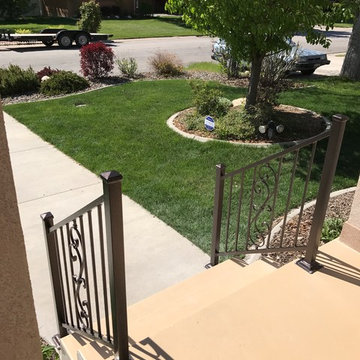
Example of a small trendy concrete straight metal railing staircase design in Other with concrete risers
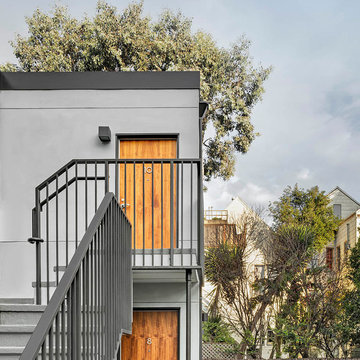
Mosa Tile, Aluminum Extrusion, & Stucco Facade
Photo Credit: Charlie Nucci
Large minimalist concrete floating staircase photo in San Francisco with concrete risers
Large minimalist concrete floating staircase photo in San Francisco with concrete risers
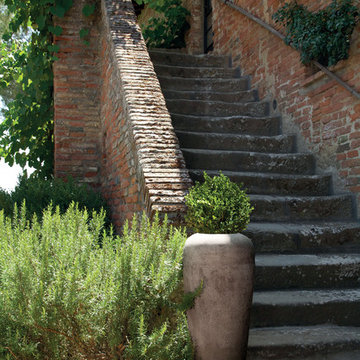
Example of a mid-sized tuscan concrete straight mixed material railing staircase design in San Luis Obispo with concrete risers
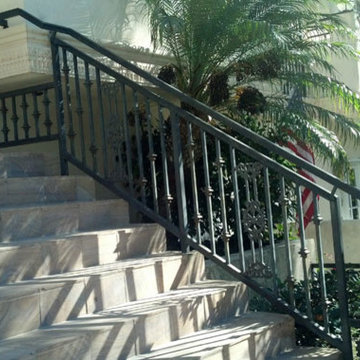
J&J Fence - Since 1978 premier choice for stair, balcony and deck railings for home interior and exterior.
Staircase - large modern concrete metal railing staircase idea in Los Angeles with concrete risers
Staircase - large modern concrete metal railing staircase idea in Los Angeles with concrete risers
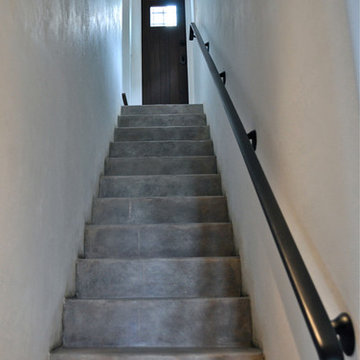
Inspiration for a mid-sized eclectic concrete straight staircase remodel in Other with concrete risers
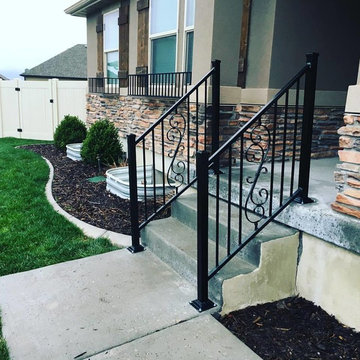
Small transitional concrete straight metal railing staircase photo in Other with concrete risers
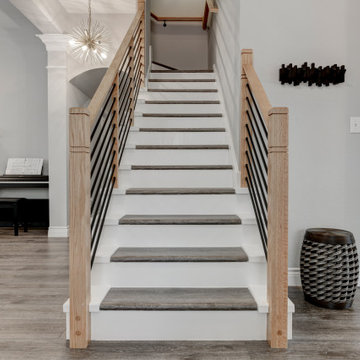
Deep tones of gently weathered grey and brown. A modern look that still respects the timelessness of natural wood. With the Modin Collection, we have raised the bar on luxury vinyl plank. The result is a new standard in resilient flooring. Modin offers true embossed in register texture, a low sheen level, a rigid SPC core, an industry-leading wear layer, and so much more.
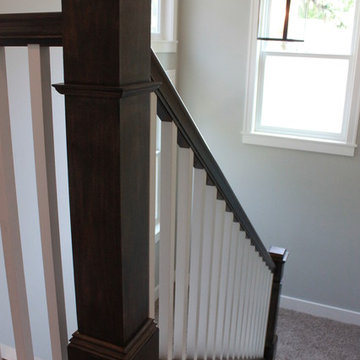
Inspiration for a large transitional carpeted u-shaped wood railing staircase remodel in Minneapolis with concrete risers
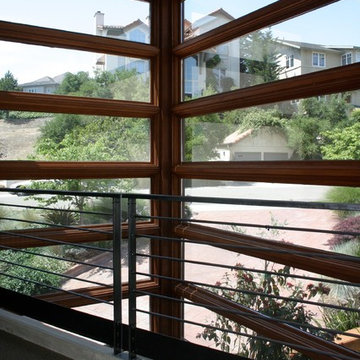
Joe Carder
Inspiration for a large modern concrete u-shaped staircase remodel in San Francisco with concrete risers
Inspiration for a large modern concrete u-shaped staircase remodel in San Francisco with concrete risers
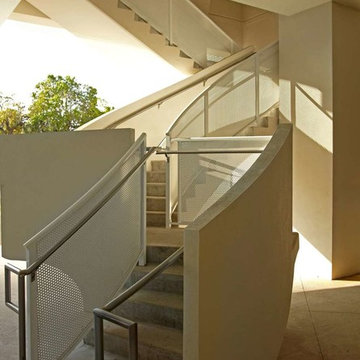
Inspiration for a large modern concrete metal railing staircase remodel in Tampa with concrete risers
Staircase with Concrete Risers Ideas
1





