Staircase with Wooden Risers Ideas
Refine by:
Budget
Sort by:Popular Today
1 - 20 of 6,822 photos
Item 1 of 3
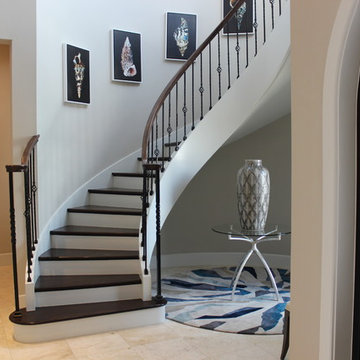
Staircase - mid-sized contemporary wooden curved mixed material railing staircase idea in Other with wooden risers
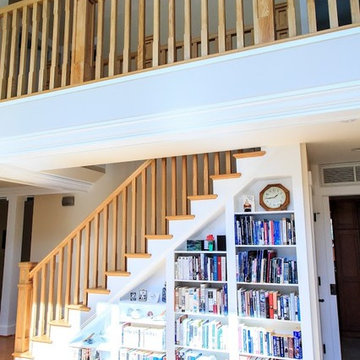
Bookcases sperate dining room from stairs to lower level
Staircase - mid-sized country wooden straight staircase idea in DC Metro with wooden risers
Staircase - mid-sized country wooden straight staircase idea in DC Metro with wooden risers
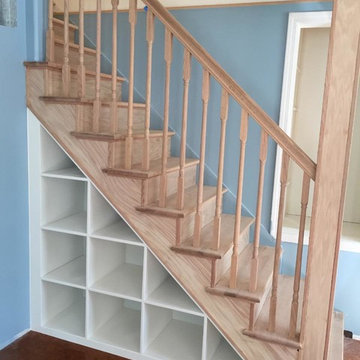
TANGERINEdesign
Mid-sized transitional wooden straight staircase photo in San Francisco with wooden risers
Mid-sized transitional wooden straight staircase photo in San Francisco with wooden risers

The staircase once housed a traditional railing with twisted iron pickets. During the renovation, the skirt board was painted in the new wall color, and railings replaced in gunmetal gray steel with a stained wood cap. The end result is an aesthetic more in keeping with the homeowner's collection of contemporary artwork mixed with antiques.
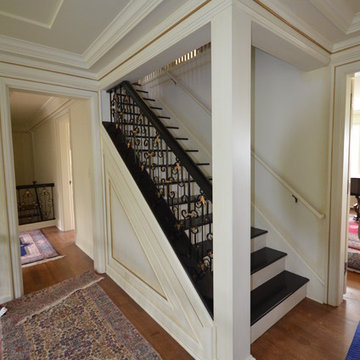
Staircase - mid-sized traditional wooden straight staircase idea in Seattle with wooden risers
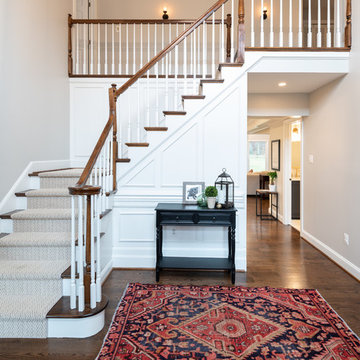
the front 2-story entrance got a refresh. New floors, new paint and lighting altered the entire space
Example of a mid-sized wooden l-shaped wood railing staircase design in Philadelphia with wooden risers
Example of a mid-sized wooden l-shaped wood railing staircase design in Philadelphia with wooden risers
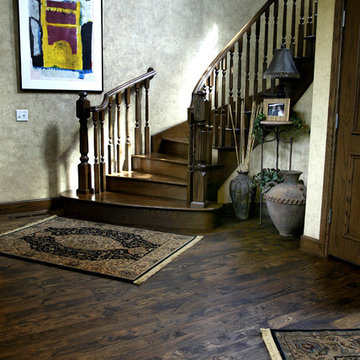
Example of a mid-sized classic wooden curved wood railing staircase design in Oklahoma City with wooden risers
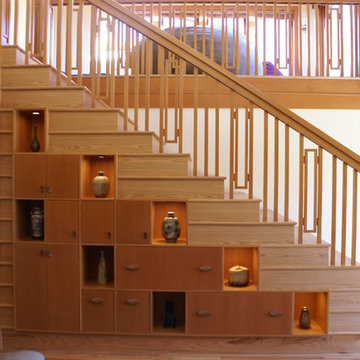
Behind this beautiful asian influenced stairwall, there is a very narrow flight of stairs going down to the garage. By adding a new wider flight of stairs above, leading to the sky-viewing room, we gained a 16" deep space for art and storage. The owner is an artist and this turned out to be the perfect place to display some of her art. We designed the stairs and had them custom built.

The new wide plank oak flooring continues throughout the entire first and second floors with a lovely open staircase lit by a chandelier, skylights and flush in-wall step lighting.
Kate Benjamin Photography
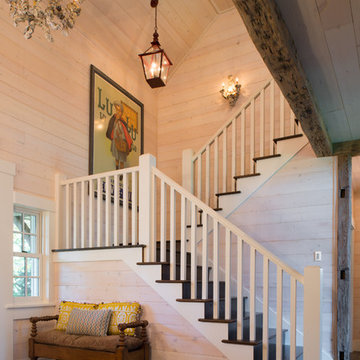
Scott Amundson
Inspiration for a mid-sized coastal wooden u-shaped staircase remodel in Minneapolis with wooden risers
Inspiration for a mid-sized coastal wooden u-shaped staircase remodel in Minneapolis with wooden risers
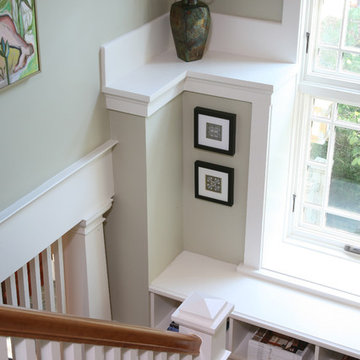
Example of a mid-sized arts and crafts wooden l-shaped staircase design in DC Metro with wooden risers
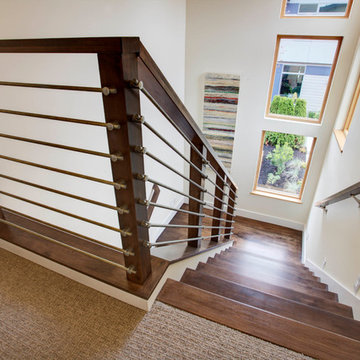
Photographed By: David Deviou (DMD)
Inspiration for a mid-sized contemporary wooden straight staircase remodel in Seattle with wooden risers
Inspiration for a mid-sized contemporary wooden straight staircase remodel in Seattle with wooden risers
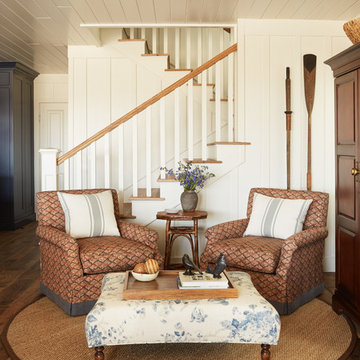
Inspiration for a mid-sized wooden straight staircase remodel in Orange County with wooden risers
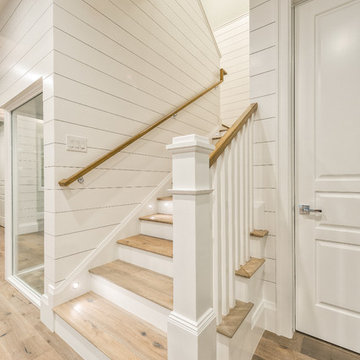
Matt Steeves Photography
Mid-sized wooden u-shaped wood railing staircase photo with wooden risers
Mid-sized wooden u-shaped wood railing staircase photo with wooden risers
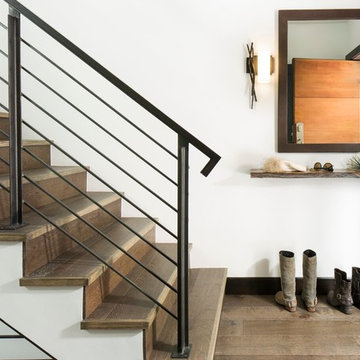
Example of a mid-sized mountain style wooden straight staircase design in Denver with wooden risers
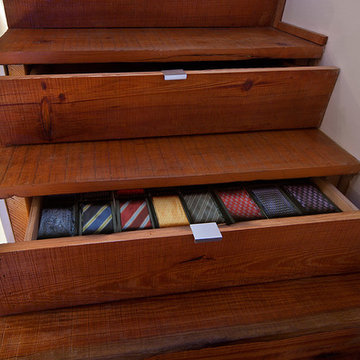
Nicolas Arellano
Staircase - mid-sized industrial wooden straight staircase idea in New York with wooden risers
Staircase - mid-sized industrial wooden straight staircase idea in New York with wooden risers

In this classic Brooklyn brownstone, Slade Architecture designed a modern renovation for an active family. The design ties all four floors together with a free floating stair and three storey photo wall of blackened steel.
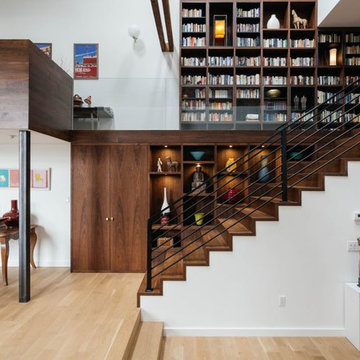
Located in an 1890 Wells Fargo stable and warehouse in the Hamilton Park historic district, this intervention focused on creating a personal, comfortable home in an unusually tall loft space. The living room features 45’ high ceilings. The mezzanine level was conceived as a porous, space-making element that allowed pockets of closed storage, open display, and living space to emerge from pushing and pulling the floor plane.
The newly cantilevered mezzanine breaks up the immense height of the loft and creates a new TV nook and work space. An updated master suite and kitchen streamline the core functions of this loft while the addition of a new window adds much needed daylight to the space. Photo by Nick Glimenakis.
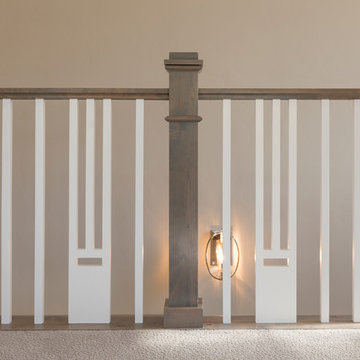
Inspiration for a mid-sized transitional wooden straight staircase remodel in Salt Lake City with wooden risers
Staircase with Wooden Risers Ideas
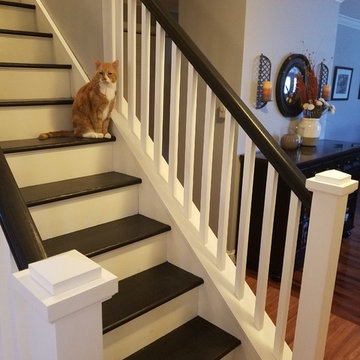
In this home, we took a partially closed, carpeted stairwell with posts and railings from 1981, and opened the space up, adding new railing, posts and balusters on both sides of the stairs. By opening the wall to the living room, the space feels more open, has more light traveling through and the new railing has brought the home up to date.
1





