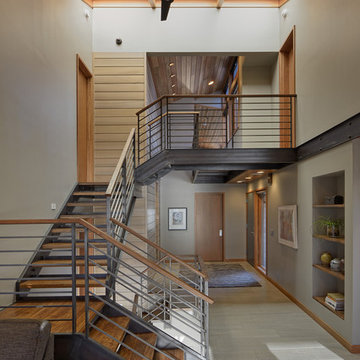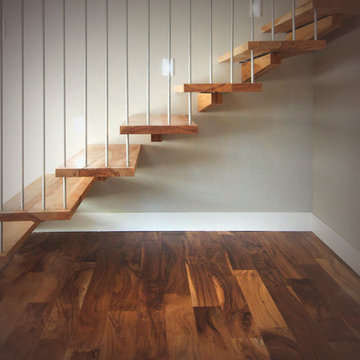Floating Staircase Ideas
Refine by:
Budget
Sort by:Popular Today
1 - 20 of 845 photos
Item 1 of 3
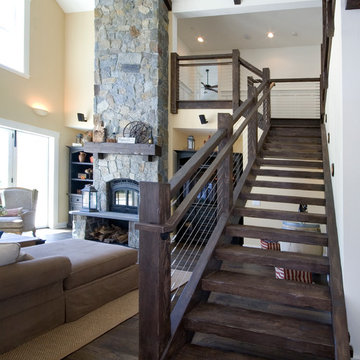
Inspiration for a large country wooden floating open staircase remodel in San Francisco

In this classic Brooklyn brownstone, Slade Architecture designed a modern renovation for an active family. The design ties all four floors together with a free floating stair and three storey photo wall of blackened steel.
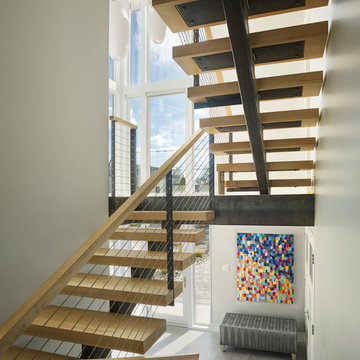
Todd Mason - Halkin Mason Photography
Inspiration for a small contemporary wooden floating open and metal railing staircase remodel in Other
Inspiration for a small contemporary wooden floating open and metal railing staircase remodel in Other
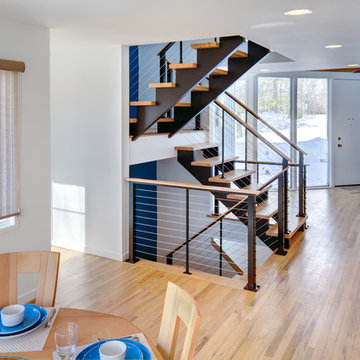
This dramatic and open staircase replaced a dark and enclosed multi story stairway. This gorgeous see through staircase is made of wood and steel and was part of a larger home remodel in Ann Arbor.
Steve Kuzma Photography
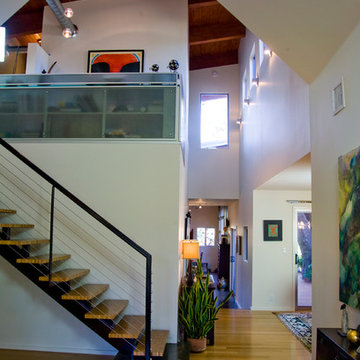
Inspiration for a mid-sized transitional wooden floating staircase remodel in Other with metal risers
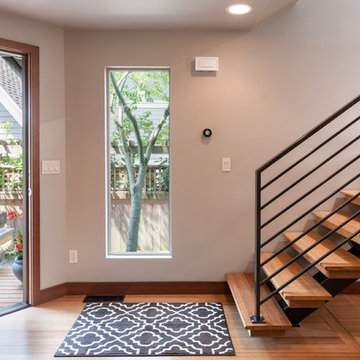
Jesse Young Property and Real Estate Photography
Staircase - small modern wooden floating staircase idea in Phoenix
Staircase - small modern wooden floating staircase idea in Phoenix
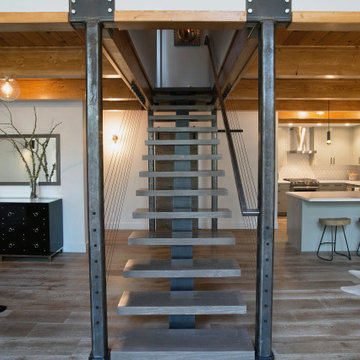
Chris Beck
Inspiration for a mid-sized modern wooden floating staircase remodel with metal risers
Inspiration for a mid-sized modern wooden floating staircase remodel with metal risers
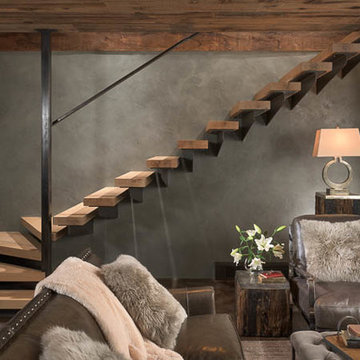
LongViews Studios
Inspiration for a mid-sized modern wooden floating open staircase remodel in Other
Inspiration for a mid-sized modern wooden floating open staircase remodel in Other
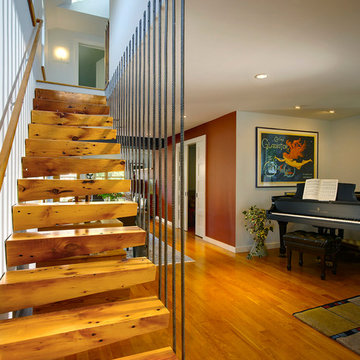
A staircase with open risers by Meadowlark Builders of Ann Arbor
Staircase - contemporary floating open staircase idea in Detroit
Staircase - contemporary floating open staircase idea in Detroit
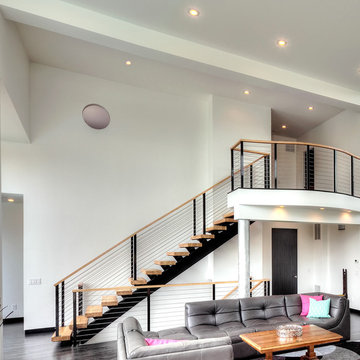
Jim Maidhoff Photography
Staircase - large contemporary wooden floating open staircase idea in Other
Staircase - large contemporary wooden floating open staircase idea in Other
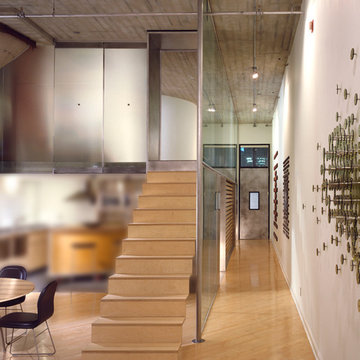
The design of this home was in response to a young couple looking to create their ideal downtown San Francisco loft, a space that plays host to a multifaceted lifestyle for entertaining and showcasing of art.
The spatial constraints of adapting to an existing concrete volume required particular material nuances to define programmatic boundaries. Whereas the conventional housing typology compartmentalizes functions, the typology of the loft is less defined, less confined, and thus less literal. Its characteristic is suggestive and less dogmatic, and is rather implicated by the relationships between architectural elements- the planar, the curvilinear, and the volumetric.
To further accentuate the elemental qualities within the loft, various degrees of transparency / opacity were employed to refract and reflect the lighting scheme, resulting in a cohesive space that makes its design approach legible.
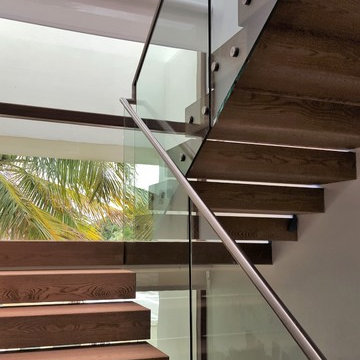
Glass railings with standoff system and 9/16" clear tempered+laminated SGP glass.
Hardware is 304 brushed stainless steel
Example of a mid-sized minimalist wooden floating staircase design in Miami with wooden risers
Example of a mid-sized minimalist wooden floating staircase design in Miami with wooden risers
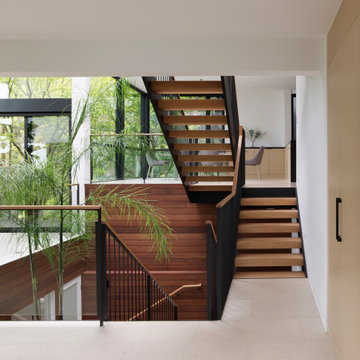
Stairs to this home's many levels had combinations of glass and vertical picket railing. Cedar siding on the exterior was brought inside to continue the visual theme.
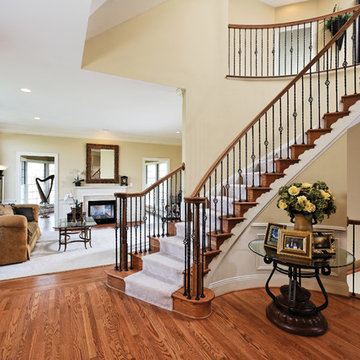
Stacked freestanding curved foyer stairway system featuring an open curved balcony with an iron balustrade and decorative stained trim brackets.
Inspiration for a mid-sized timeless wooden floating wood railing staircase remodel in DC Metro with wooden risers
Inspiration for a mid-sized timeless wooden floating wood railing staircase remodel in DC Metro with wooden risers
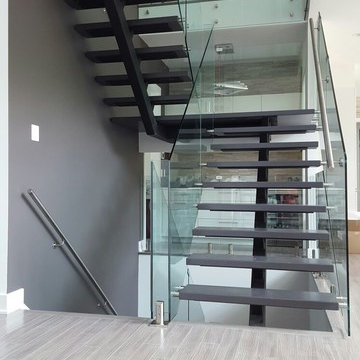
Inspiration for a mid-sized contemporary wooden floating glass railing and open staircase remodel in DC Metro
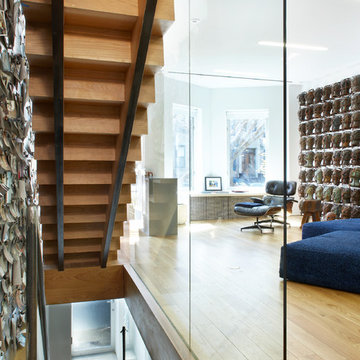
In this classic Brooklyn brownstone, Slade Architecture designed a modern renovation for an active family. The design ties all four floors together with a free floating stair and three storey photo wall of blackened steel. The client had a professional career in hair products and this sculptural wall of wig molds in their industrial packaging pays homage to that.
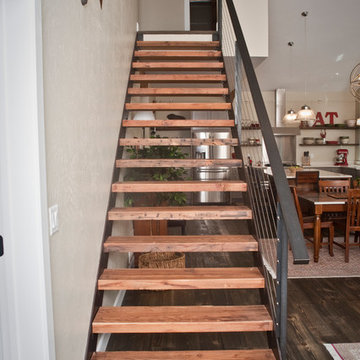
Photography Lynn Donaldson
* Metal Staircase
* Reclaimed wood treads
* Pine beetle kill flooring
* Edison light fixtures
Example of a minimalist wooden floating open staircase design in Other
Example of a minimalist wooden floating open staircase design in Other
Floating Staircase Ideas
Jackson, Wyoming
Photo Credit : Krafty Photos
Inspiration for a mid-sized modern wooden floating staircase remodel in Jackson
Inspiration for a mid-sized modern wooden floating staircase remodel in Jackson
1






