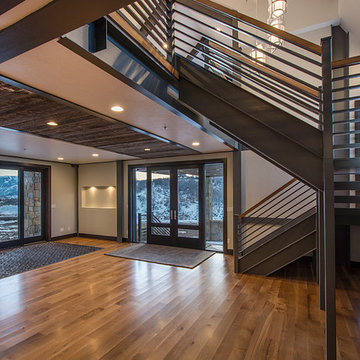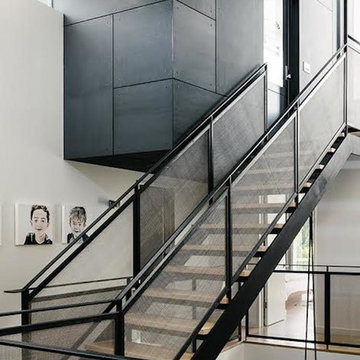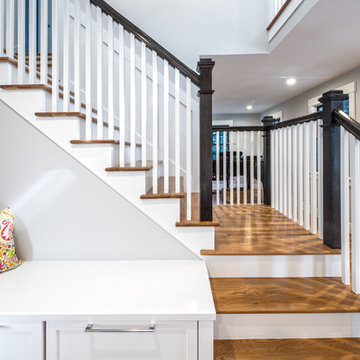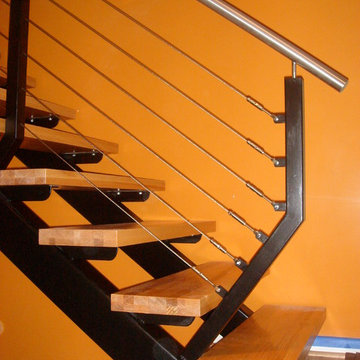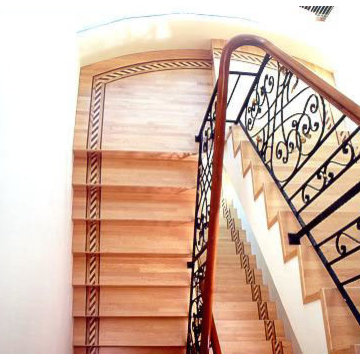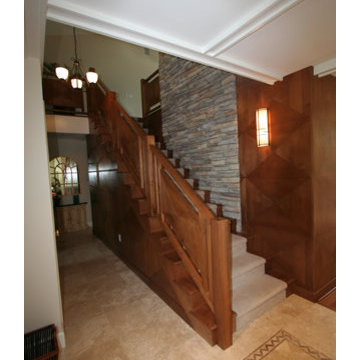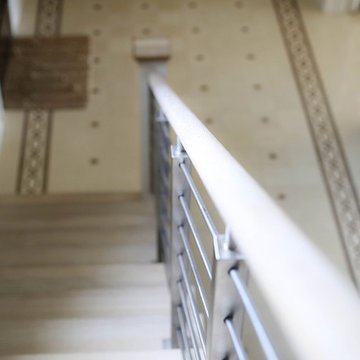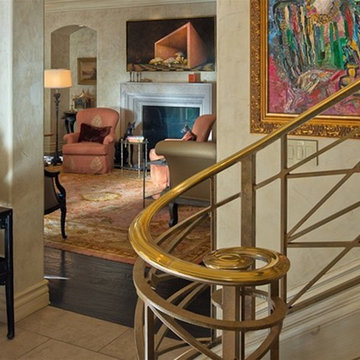Staircase Ideas
Refine by:
Budget
Sort by:Popular Today
39501 - 39520 of 544,618 photos
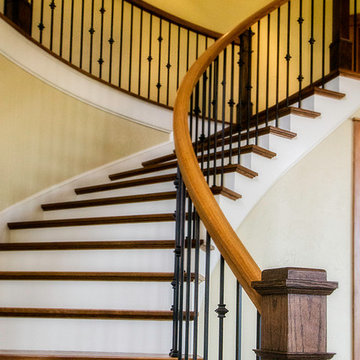
SLS Custom Homes broke ground on this 4000 square foot home in Sherwood, Oregon nestled on 20 acres in the fall of 2011. Honoring the client’s tastes and preferences, our interior design infused a refined rustic lodge with hints of Asian style. We worked with the client covering every interior and exterior inch of the home. Our design included custom great room trusses and corbels, a grand arched stairway, space planning for a hidden bookcase in the den, a custom designed grand lodge fireplace, and custom tile mosaics and millwork throughout the home.
For more about Angela Todd Studios, click here: https://www.angelatoddstudios.com/
Find the right local pro for your project
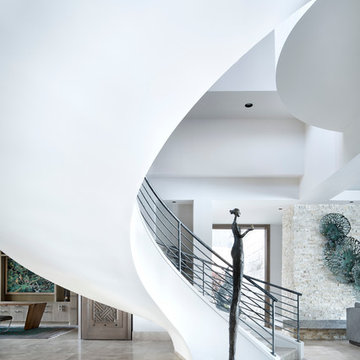
Photography: Piston Design
Huge trendy floating staircase photo in Houston
Huge trendy floating staircase photo in Houston
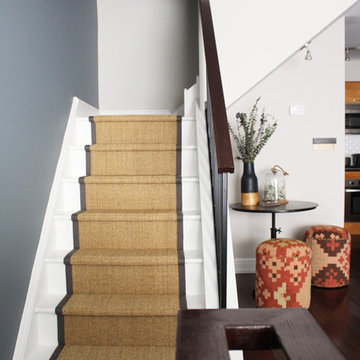
Renovated townhouse with custom stair runner and handrail, new paint, furniture, and accessories.
Inspiration for a mid-sized contemporary painted l-shaped staircase remodel in Philadelphia with painted risers
Inspiration for a mid-sized contemporary painted l-shaped staircase remodel in Philadelphia with painted risers

Sponsored
Columbus, OH
Hope Restoration & General Contracting
Columbus Design-Build, Kitchen & Bath Remodeling, Historic Renovations
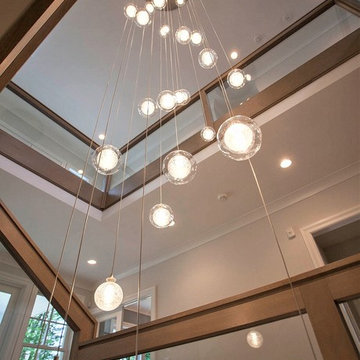
Reflection - blown glass multi pendant chandelier in a custom long cascading design in a 3 story staircase.
Pendant size 5"D
The pendant is available in 4"D / 5"D / 6"D / 7"D
Call 305-807-8711.
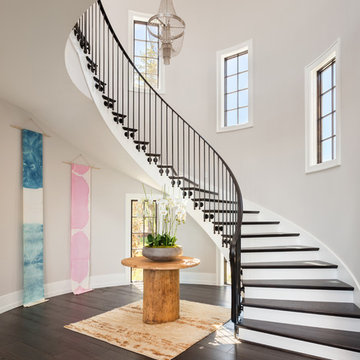
Justin Krug Photography
Staircase - huge transitional wooden curved staircase idea in Portland
Staircase - huge transitional wooden curved staircase idea in Portland
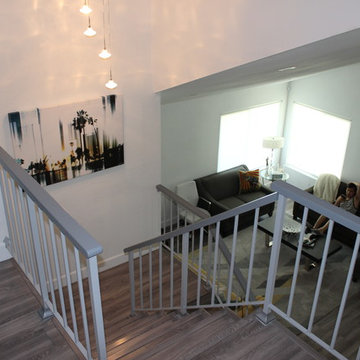
Inspiration for a mid-sized transitional wooden u-shaped metal railing staircase remodel in Los Angeles with wooden risers
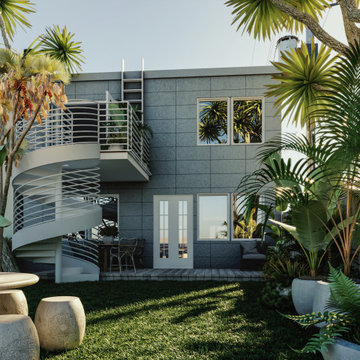
We provided the Architecture and Structural Engineering for the seismic retrofitting, remodeling and addition of a deck on the 2nd story at the back of a multi-family residential building in San Francisco, CA.
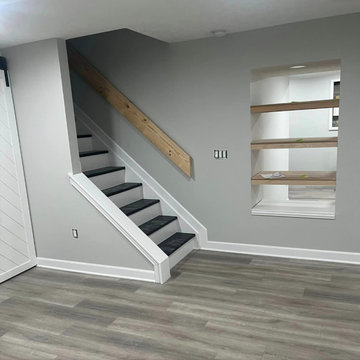
Sponsored
Galena
Castle Wood Carpentry, Inc
Custom Craftsmanship & Construction Solutions in Franklin County
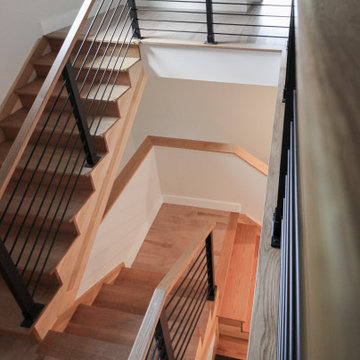
Expansive straight lines define this modern staircase, which features natural/blond hues Hickory steps and stringers that match the linear and smooth hand rail. The stairway's horizontal black rails and symmetrically spaced vertical balusters, allow for plenty of natural light to travel throughout the open stairwell and into the adjacent open areas. CSC 1976-2020 © Century Stair Company ® All rights reserved.
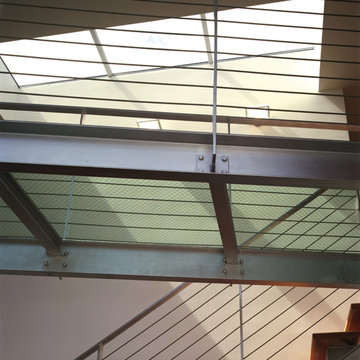
The walls of the entry reach up into a large skylight that casts light and shadow through the clear glass floor of the bridge.
Photo Credit: John Sutton Photography
Staircase Ideas
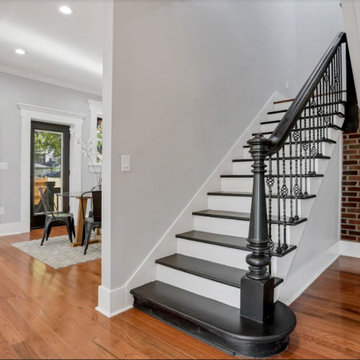
Sponsored
Columbus, OH
Capital City Construction & Remodeling
Franklin County's Custom Kitchen & Bath Designs for Everyday Living
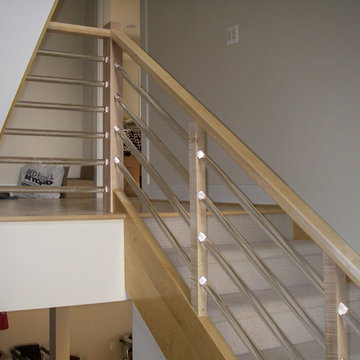
Our clients selected clear acrylic horizontal rods for this modern and lightweight oak staircase to allow daylight to filter throughout their home's three levels (a beautiful and shatter-resistant alternative to glass). CSC 1976-2020 © Century Stair Company ® All rights reserved
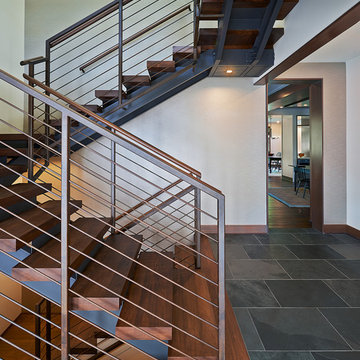
Photo by Anice Hoachlander
Inspiration for a wooden curved staircase remodel in DC Metro with metal risers
Inspiration for a wooden curved staircase remodel in DC Metro with metal risers
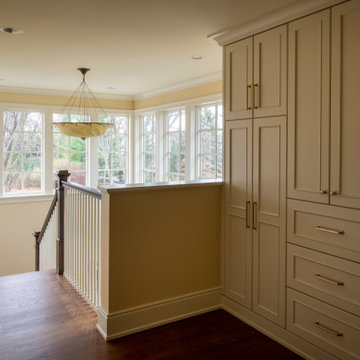
Remodeler: Michels Homes
Interior Design: Jami Ludens, Studio M Interiors
Cabinetry Design: Megan Dent, Studio M Kitchen and Bath
Photography: Scott Amundson Photography
1976






