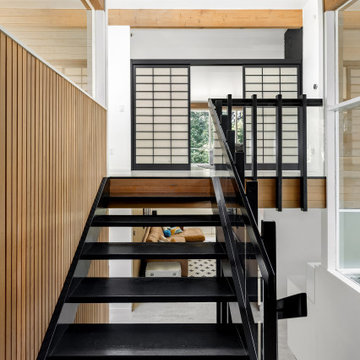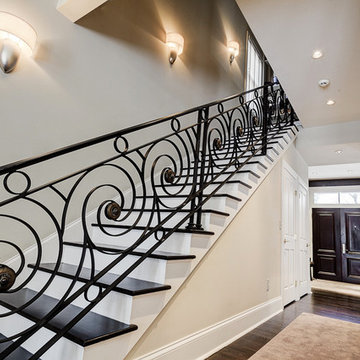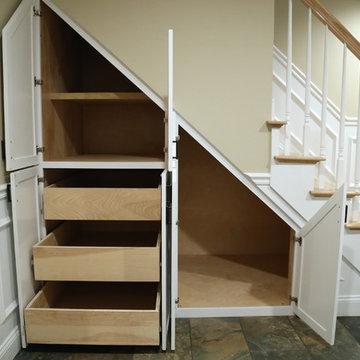Staircase Ideas
Refine by:
Budget
Sort by:Popular Today
221 - 240 of 544,518 photos

Pat Sudmeier
Inspiration for a mid-sized rustic wooden u-shaped open and mixed material railing staircase remodel in Denver
Inspiration for a mid-sized rustic wooden u-shaped open and mixed material railing staircase remodel in Denver
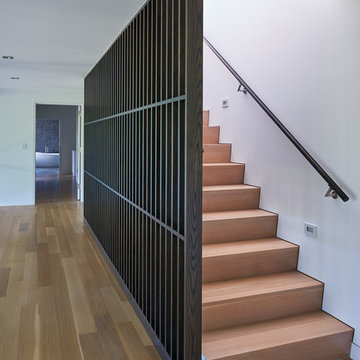
Mid-sized trendy wooden straight wood railing staircase photo in DC Metro with wooden risers
Find the right local pro for your project
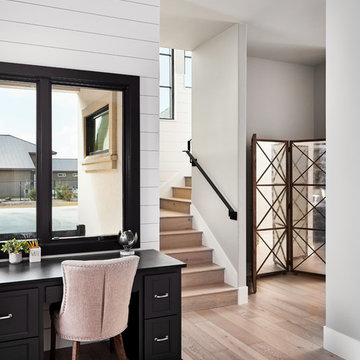
Staircase - transitional wooden u-shaped metal railing staircase idea in Austin with wooden risers
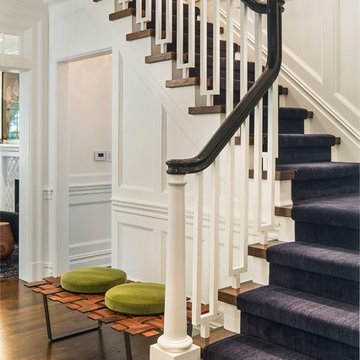
Jon Wallen
Inspiration for a mid-sized transitional wooden l-shaped staircase remodel in New York with painted risers
Inspiration for a mid-sized transitional wooden l-shaped staircase remodel in New York with painted risers

Conceptually the Clark Street remodel began with an idea of creating a new entry. The existing home foyer was non-existent and cramped with the back of the stair abutting the front door. By defining an exterior point of entry and creating a radius interior stair, the home instantly opens up and becomes more inviting. From there, further connections to the exterior were made through large sliding doors and a redesigned exterior deck. Taking advantage of the cool coastal climate, this connection to the exterior is natural and seamless
Photos by Zack Benson
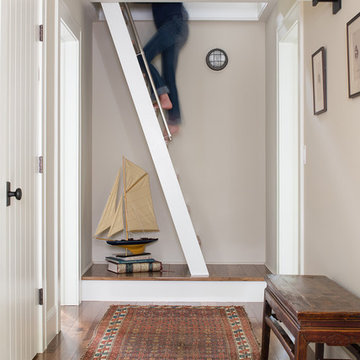
Scott Amundson Photography
Example of a beach style straight metal railing staircase design in Minneapolis
Example of a beach style straight metal railing staircase design in Minneapolis
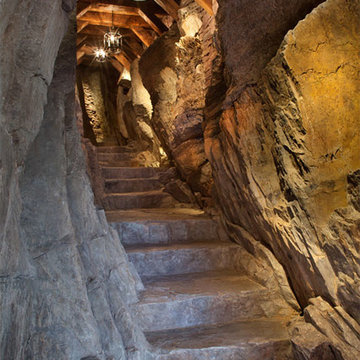
Located in Whitefish, Montana near one of our nation’s most beautiful national parks, Glacier National Park, Great Northern Lodge was designed and constructed with a grandeur and timelessness that is rarely found in much of today’s fast paced construction practices. Influenced by the solid stacked masonry constructed for Sperry Chalet in Glacier National Park, Great Northern Lodge uniquely exemplifies Parkitecture style masonry. The owner had made a commitment to quality at the onset of the project and was adamant about designating stone as the most dominant material. The criteria for the stone selection was to be an indigenous stone that replicated the unique, maroon colored Sperry Chalet stone accompanied by a masculine scale. Great Northern Lodge incorporates centuries of gained knowledge on masonry construction with modern design and construction capabilities and will stand as one of northern Montana’s most distinguished structures for centuries to come.
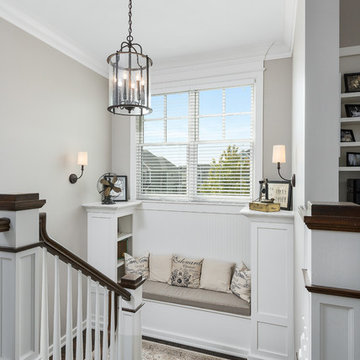
Inspiration for a timeless wooden u-shaped wood railing staircase remodel in Chicago
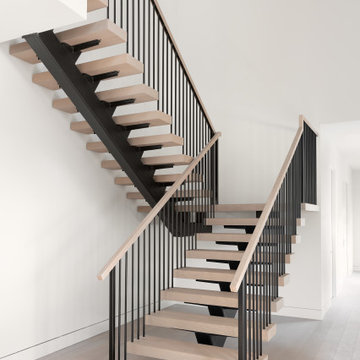
White oak open tread staircase
Minimalist wooden open and metal railing staircase photo in San Francisco
Minimalist wooden open and metal railing staircase photo in San Francisco
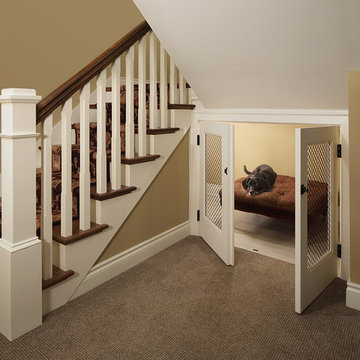
Tricia Shay Photography
Example of an arts and crafts wooden wood railing staircase design in Milwaukee with painted risers
Example of an arts and crafts wooden wood railing staircase design in Milwaukee with painted risers
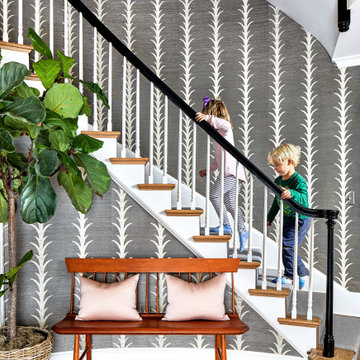
Entry Foyer for DC home.
Inspiration for a timeless staircase remodel in DC Metro
Inspiration for a timeless staircase remodel in DC Metro

Sponsored
Columbus, OH
We Design, Build and Renovate
CHC & Family Developments
Industry Leading General Contractors in Franklin County, Ohio

The staircase is the focal point of the home. Chunky floating open treads, blackened steel, and continuous metal rods make for functional and sculptural circulation. Skylights aligned above the staircase illuminate the home and create unique shadow patterns that contribute to the artistic style of the home.

Large trendy wooden l-shaped open and metal railing staircase photo in Grand Rapids
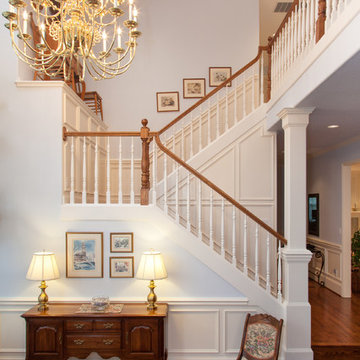
Every good entry makes a statement, setting the tone for the rest of the project.
Joshua Seaman Photography
Staircase - traditional u-shaped staircase idea in Portland
Staircase - traditional u-shaped staircase idea in Portland
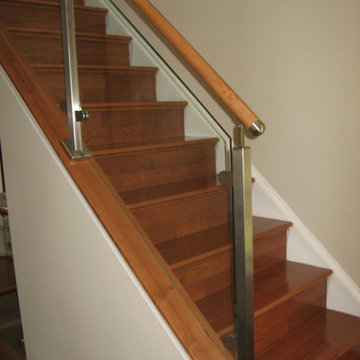
Photographer: Ron Carroll
Inspiration for a contemporary wooden straight staircase remodel in DC Metro with wooden risers
Inspiration for a contemporary wooden straight staircase remodel in DC Metro with wooden risers
Staircase Ideas
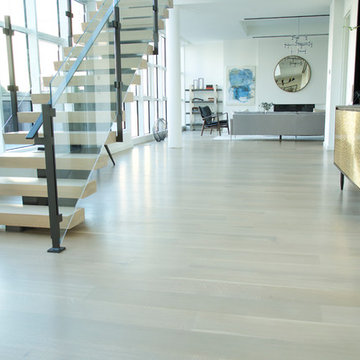
Sponsored
Columbus, OH
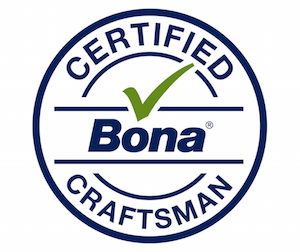
Authorized Dealer
Traditional Hardwood Floors LLC
Your Industry Leading Flooring Refinishers & Installers in Columbus
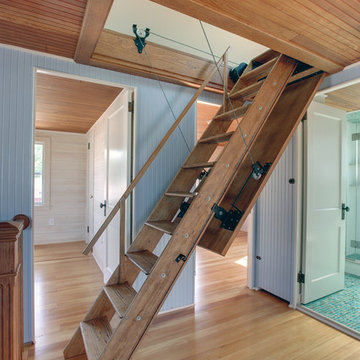
Inspiration for a small eclectic wooden straight open staircase remodel in New York
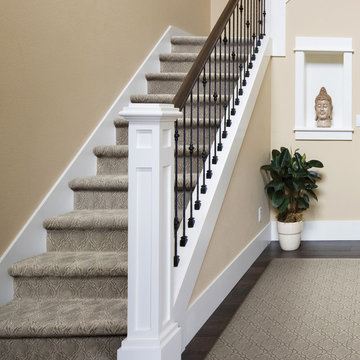
Europa Carpet
Mid-sized transitional carpeted l-shaped staircase photo in Boise with carpeted risers
Mid-sized transitional carpeted l-shaped staircase photo in Boise with carpeted risers
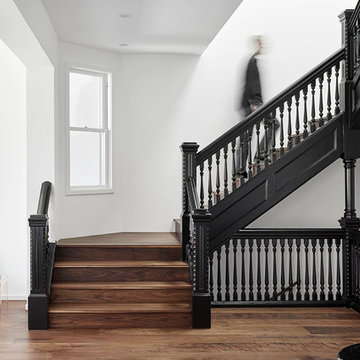
Bruce Damonte
Large elegant wooden u-shaped staircase photo in San Francisco with wooden risers
Large elegant wooden u-shaped staircase photo in San Francisco with wooden risers
12






