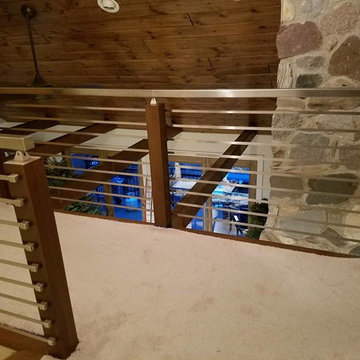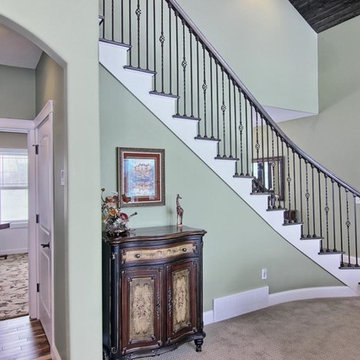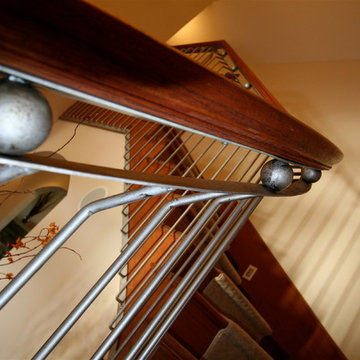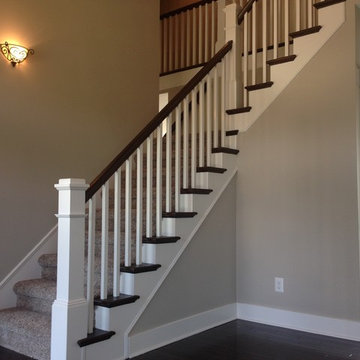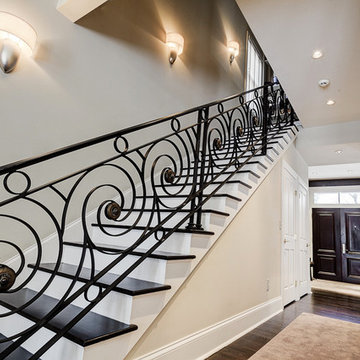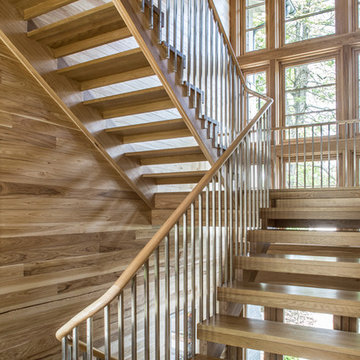Staircase Ideas
Refine by:
Budget
Sort by:Popular Today
68941 - 68960 of 544,776 photos
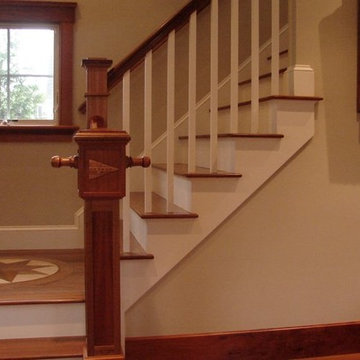
Nautically inspired square newel post featuring custom signal flag and ship like accents.
Example of a mid-sized classic wooden straight staircase design in Boston with wooden risers
Example of a mid-sized classic wooden straight staircase design in Boston with wooden risers
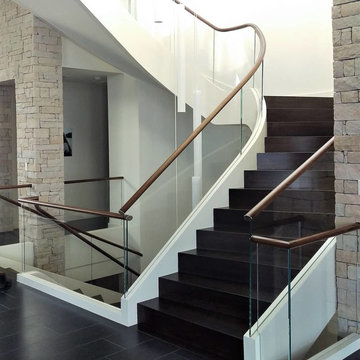
The beauty in Contemporary design is found in its simplicity. Simple, quiet, graceful lines that don't shout, don't compete for attention, they just are. We engineered, built, and installed these two beautiful free-standing circular staircases, each with a landing halfway up, in a custom home at the mouth of Little Cottonwood Canyon. It includes custom bent paint-grade stringers, White Oak "waterfall" treads & risers, Low-Iron tempered bent glass guardrails capped with a field bent simple oval Walnut handrail. The custom machined stainless steel handrail end caps finish off this masterpiece. These projects require lots of patience, experience, and a love of of our craft.
Find the right local pro for your project
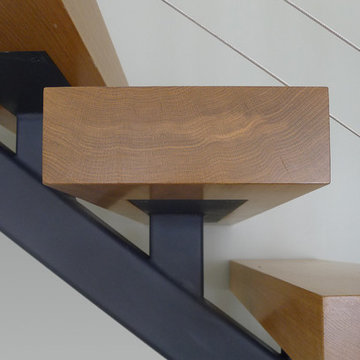
Ryan Knock
Staircase - mid-sized contemporary wooden floating open staircase idea in San Francisco
Staircase - mid-sized contemporary wooden floating open staircase idea in San Francisco
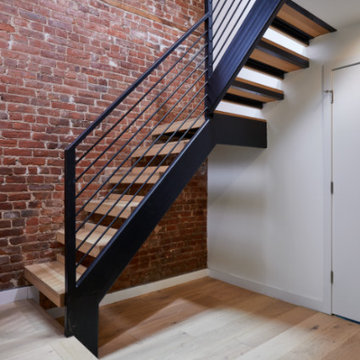
Example of a mid-sized urban wooden floating open and metal railing staircase design in New York
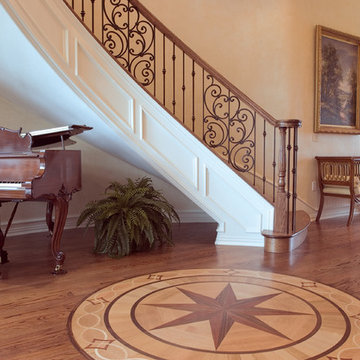
This magnificent home built by builders Ron and Fred Parker is designed by the Fred Parker Design Group and features the talents of interior designer Lila Parker ASID of Parker Designs

Sponsored
Columbus, OH
Hope Restoration & General Contracting
Columbus Design-Build, Kitchen & Bath Remodeling, Historic Renovations
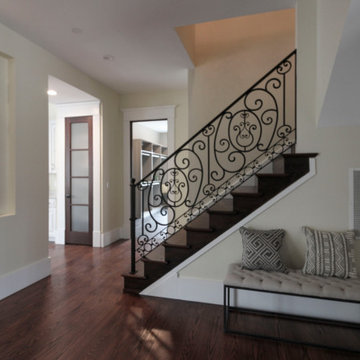
This staircase features wood treads/risers and intricately-patterned wrought iron metal railing, creating a stylish transition between the lower and upper levels and, an ultra-elegant foyer. CSC 1976-2020 © Century Stair Company ® All rights reserved.
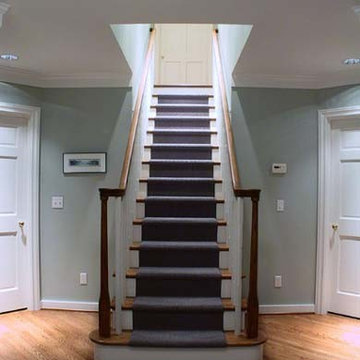
2nd stair to new guest bedroom and play room.
Jed Miller
Elegant staircase photo in Seattle
Elegant staircase photo in Seattle
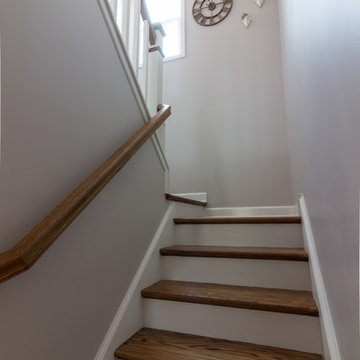
Example of a transitional wooden u-shaped wood railing staircase design in Boston with wooden risers
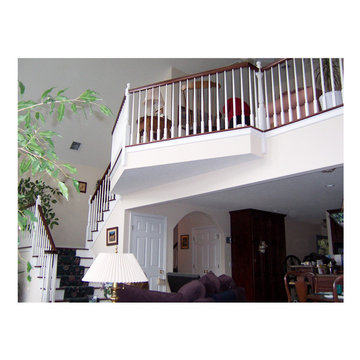
Example of a mid-sized classic wooden u-shaped staircase design in New York with painted risers

Sponsored
Columbus, OH
We Design, Build and Renovate
CHC & Family Developments
Industry Leading General Contractors in Franklin County, Ohio
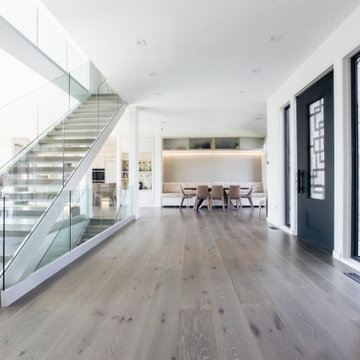
10" custom Gray Ghost finish shown on our Live Sawn White Oak flooring.
https://www.cochranslumber.com/product/gray-ghost/
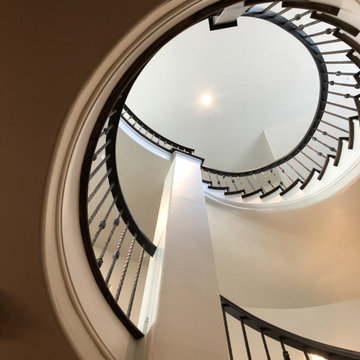
This home had a full remodel. Our team was brought in to help redo the floors. The Home owners went with a classic darker floor and lightened the surrounding wood.
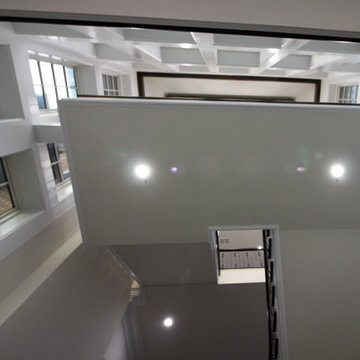
This design utilizes the available well-lit interior space (complementing the existing architecture aesthetic), a floating mezzanine area surrounded by straight flights composed of 1” hickory treads, a hand-forged metal balustrade system, and a stained wooden handrail to match finished flooring. The balcony/mezzanine area is visually open to the floor space below and above, and it is supported by a concealed structural beam. CSC 1976-2020 © Century Stair Company. ® All Rights Reserved.
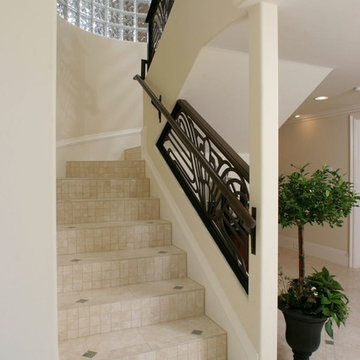
Inspiration for a mid-sized contemporary tile u-shaped wood railing staircase remodel in Orange County with tile risers
Staircase Ideas
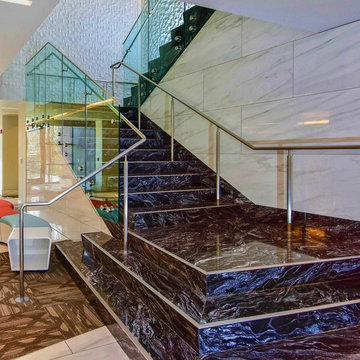
Stone: Polished Arabian Nights Granite
Builder: Modern Builders Inc.
Staircase - large modern marble straight metal railing staircase idea in Sacramento with marble risers
Staircase - large modern marble straight metal railing staircase idea in Sacramento with marble risers
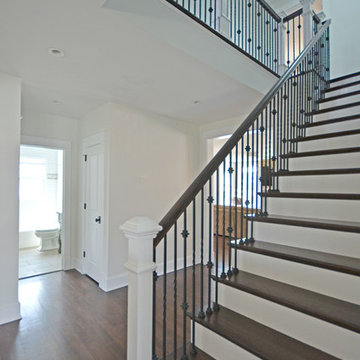
FitzHarris Designs
Inspiration for a timeless staircase remodel in DC Metro
Inspiration for a timeless staircase remodel in DC Metro
3448






