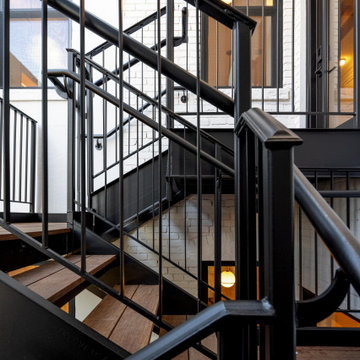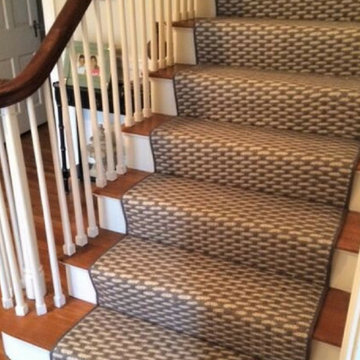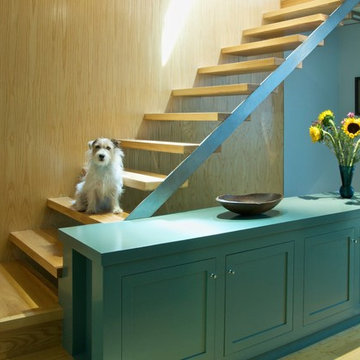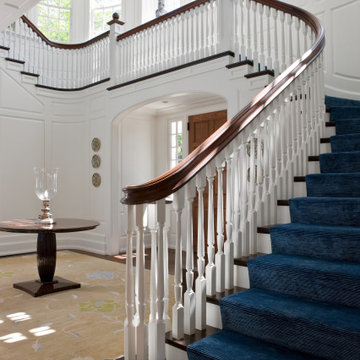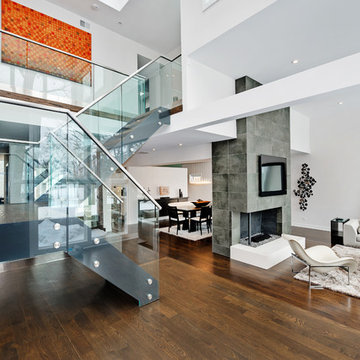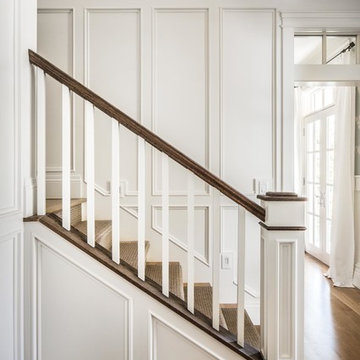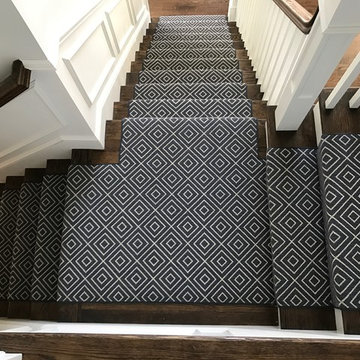Staircase Ideas
Refine by:
Budget
Sort by:Popular Today
3661 - 3680 of 544,949 photos
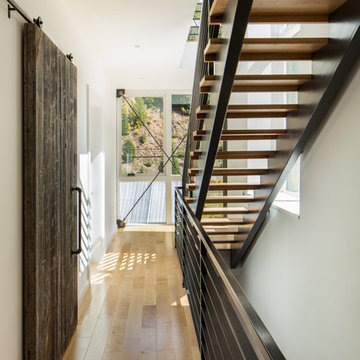
Inspiration for a large modern floating staircase remodel in Denver with wooden risers
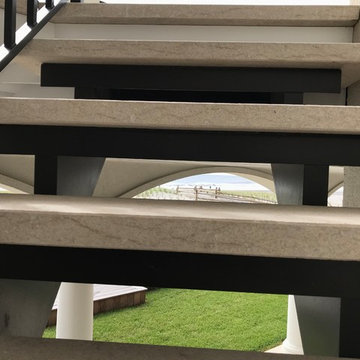
Collaborated with Leeds Builders Inc. - https://leedsbuilders.com/
Beach style staircase photo in Other
Beach style staircase photo in Other
Find the right local pro for your project

Inspiration for a mid-sized modern concrete floating open and glass railing staircase remodel in Seattle
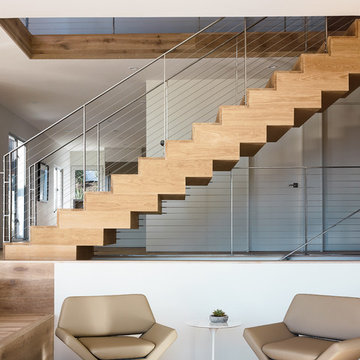
HAAS Architecture
Location: Berkeley, CA
Joe Fletcher Photography
Example of a staircase design in San Francisco
Example of a staircase design in San Francisco
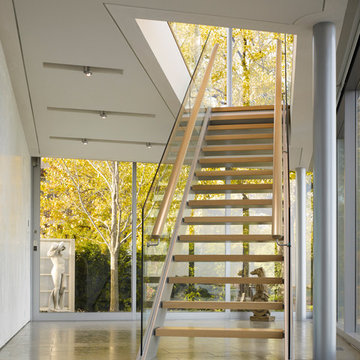
Open riser stair with cantilevered glass guardrail
Photography: Steve Hall, Hedrich Blessing
Staircase - modern wooden floating open staircase idea in Chicago
Staircase - modern wooden floating open staircase idea in Chicago
Reload the page to not see this specific ad anymore
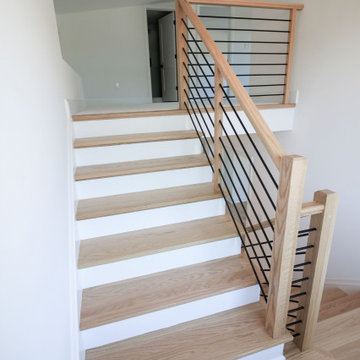
This contemporary staircase, with light color wood treads & railing, white risers, and black-round metal balusters, blends seamlessly with the subtle sophistication of the fireplace in the main living area, and with the adjacent rooms in this stylish open concept 3 story home. CSC 1976-2022 © Century Stair Company ® All rights reserved.
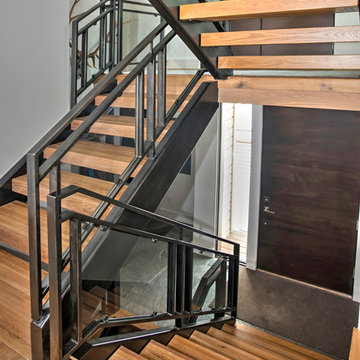
Wide-Plank European White Oak with Mushroom Wash Custom Offsite Finish.
Example of a large trendy wooden l-shaped open and mixed material railing staircase design in Denver
Example of a large trendy wooden l-shaped open and mixed material railing staircase design in Denver
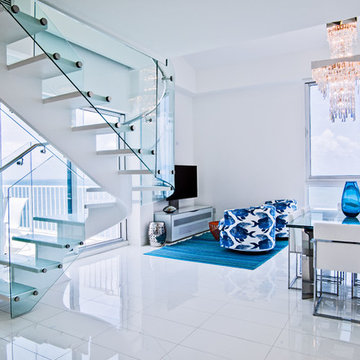
Curved glass railings and chrome stainless steel helped this space look light and airy.
Example of a mid-sized beach style glass u-shaped open and glass railing staircase design in Tampa
Example of a mid-sized beach style glass u-shaped open and glass railing staircase design in Tampa
Reload the page to not see this specific ad anymore
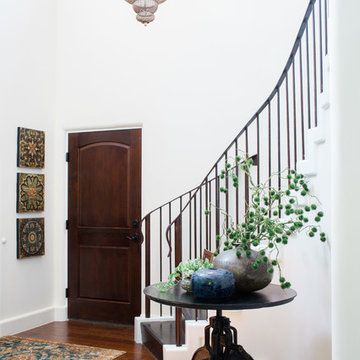
Inspiration for a large mediterranean wooden curved metal railing staircase remodel in Austin with wooden risers
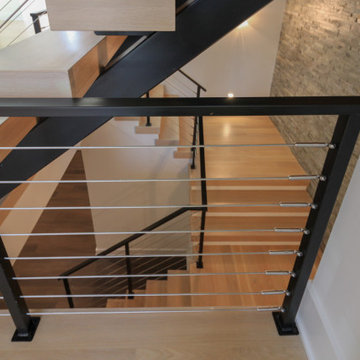
Its white oak steps contrast beautifully against the horizontal balustrade system that leads the way; lack or risers create stunning views of this beautiful home. CSC © 1976-2020 Century Stair Company. All rights reserved.
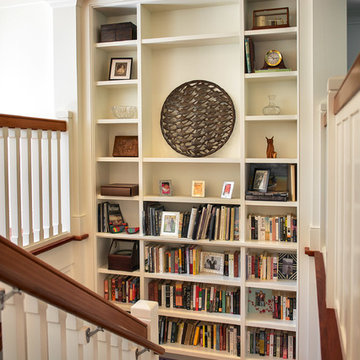
Photo Credit: John Costill Photography
Elegant u-shaped staircase photo in San Francisco
Elegant u-shaped staircase photo in San Francisco
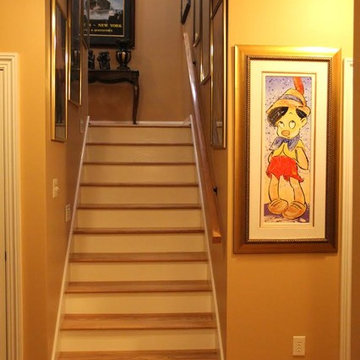
Staircase - small traditional wooden straight staircase idea in San Diego with painted risers
Staircase Ideas
Reload the page to not see this specific ad anymore
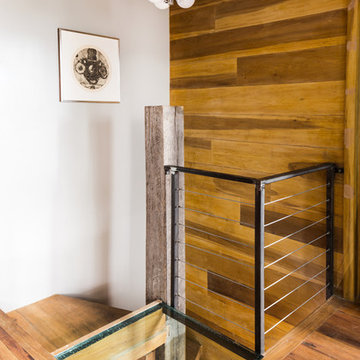
Gut renovation of 1880's townhouse. New vertical circulation and dramatic rooftop skylight bring light deep in to the middle of the house. A new stair to roof and roof deck complete the light-filled vertical volume. Programmatically, the house was flipped: private spaces and bedrooms are on lower floors, and the open plan Living Room, Dining Room, and Kitchen is located on the 3rd floor to take advantage of the high ceiling and beautiful views. A new oversized front window on 3rd floor provides stunning views across New York Harbor to Lower Manhattan.
The renovation also included many sustainable and resilient features, such as the mechanical systems were moved to the roof, radiant floor heating, triple glazed windows, reclaimed timber framing, and lots of daylighting.
All photos: Lesley Unruh http://www.unruhphoto.com/
184


