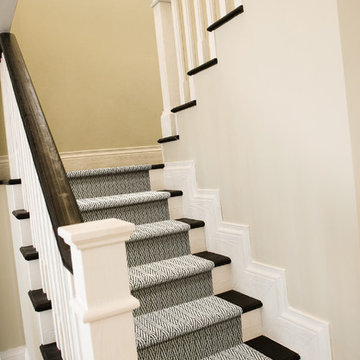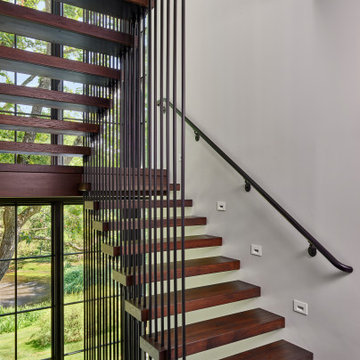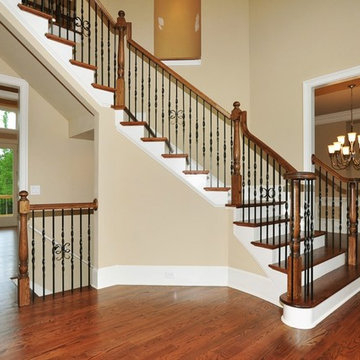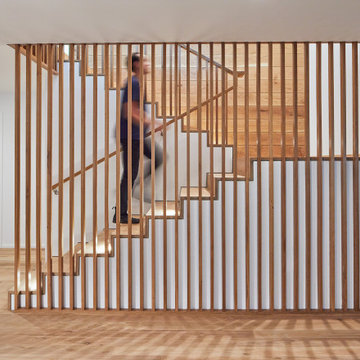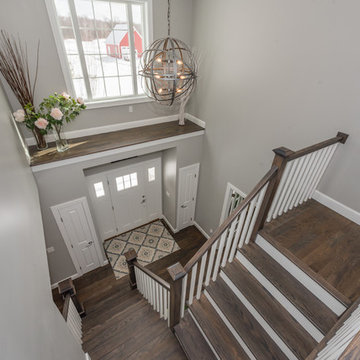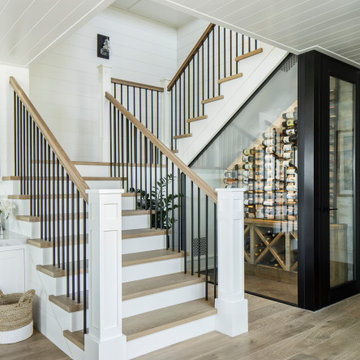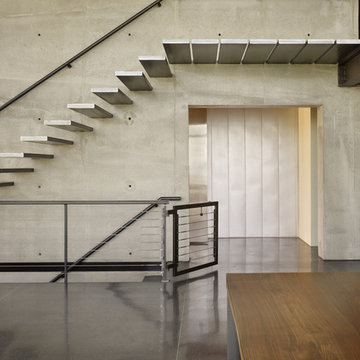Staircase Ideas
Refine by:
Budget
Sort by:Popular Today
621 - 640 of 544,617 photos
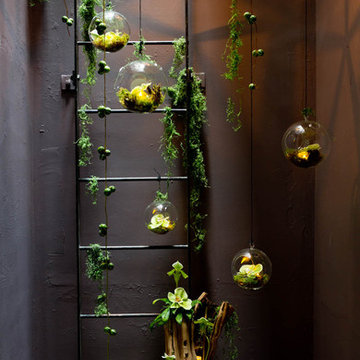
Photo: Rikki Snyder © 2012 Houzz
Manhattan Renovations Construction Management & General Contractor, Creation Bauman, Kravet, Window Modes, J. Quintana Custom Upholstery, NY Surface Styles, Maya Romanoff, Sanford Hall, Holly Hunt, LUMAS, Plantation, Ignis Products, PRNY,
ANICHINI, Sprout Home, Townsend, Manhattan Laminates, Walters's Mirror, Prince Lumber, Janovic Plaza, "Save on Crafts", Industrial Plastics.
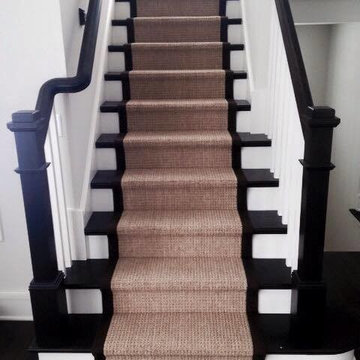
Staircase - mid-sized traditional carpeted u-shaped wood railing staircase idea in Chicago with carpeted risers
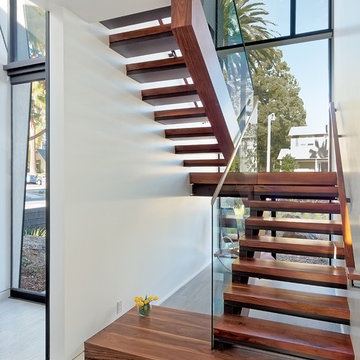
John Gaylord
Example of a large trendy wooden floating open and glass railing staircase design in Los Angeles
Example of a large trendy wooden floating open and glass railing staircase design in Los Angeles
Find the right local pro for your project
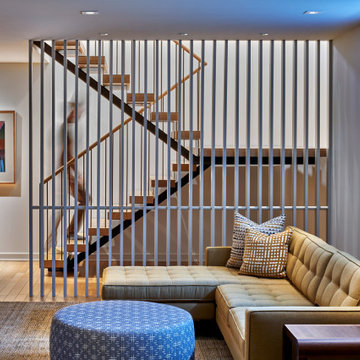
Watermark Residence was conceived as a “downsizing” project for Owners looking to transition from the home where they raised their family to a simpler lifestyle. The footprint and exterior massing of the single family condo was prescribed, but MMA wove new details into these constraints and was urged by the Owner to completely reinvent the interior experience.
From the exterior, the home sits subtly on a corner lot, referencing the neighborhood in its style, but with a warmth and crispness that speaks also to the interiors.
The primary goal of the project was to provide an open, inviting atmosphere of connected spaces that allowed natural light into all areas of the home. Upon entry, there is an immediate involvement in the daily activities with the living and dining rooms being the focal point, and a more intimate kitchen slightly out of view.
Throughout the home, the idea of privacy and transparency plays an important role in the organization of spaces and materials chosen. More private corridors lead to intimate bedroom spaces and functional laundry and mudrooms. A two-floor, semi-transparent slat wall shields direct visibility from the street, while also providing connection between the entertaining spaces of the home. Combined with the white oak, open staircase, the movement between levels feels intuitive and inviting.
A simple palette of materials, understated in their appearance but detailed in their execution, are threaded throughout the home. Gathering spaces are represented with open slats, grounding brick, white oak, and bright walls. Movement deeper into the house brings refined slat panels with integrated hardware at kitchen millwork, softly painted cabinetry, and warm tones of walnut in furniture elements. The most private spaces of the home further extrude the slat element into fluted panels, painted in deeper colors.
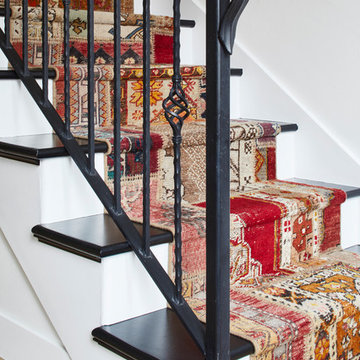
Staircase - mid-sized transitional painted straight metal railing staircase idea in Austin with painted risers
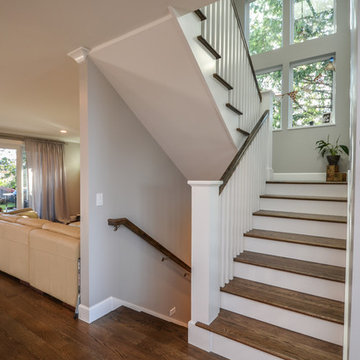
Large arts and crafts wooden u-shaped staircase photo in Seattle with painted risers
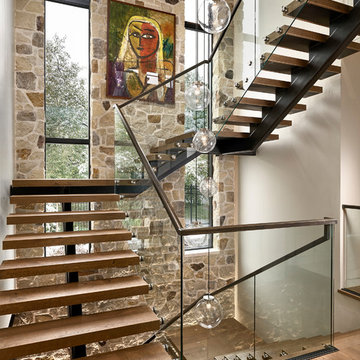
A contemporary mountain home: Staircase with Custom Artwork, Photo by Eric Lucero Photography
Example of a large trendy wooden floating open and glass railing staircase design in Denver
Example of a large trendy wooden floating open and glass railing staircase design in Denver
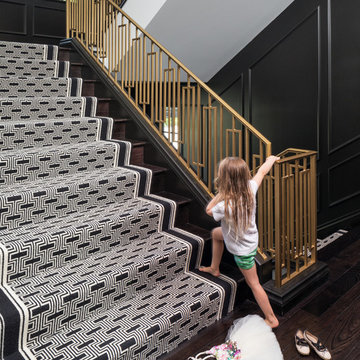
Landmark Photography
Staircase - mediterranean wooden u-shaped metal railing staircase idea in Minneapolis with wooden risers
Staircase - mediterranean wooden u-shaped metal railing staircase idea in Minneapolis with wooden risers
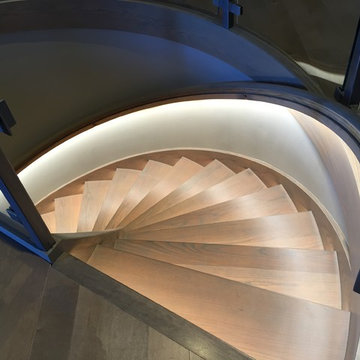
Example of a large trendy wooden spiral wood railing staircase design in Denver
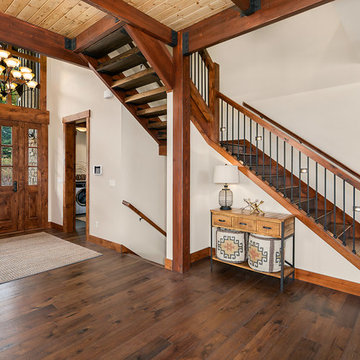
Mountain style wooden l-shaped wood railing staircase photo in Seattle with wooden risers
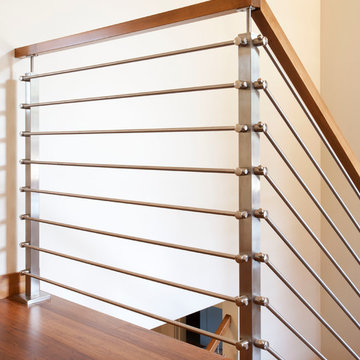
Photographed By: David Deviou (DMD)
Example of a mid-sized minimalist wooden straight staircase design in Seattle with wooden risers
Example of a mid-sized minimalist wooden straight staircase design in Seattle with wooden risers
Staircase Ideas

Walnut Handrail w/piano finish
Inspiration for a large contemporary glass curved open staircase remodel in New York
Inspiration for a large contemporary glass curved open staircase remodel in New York
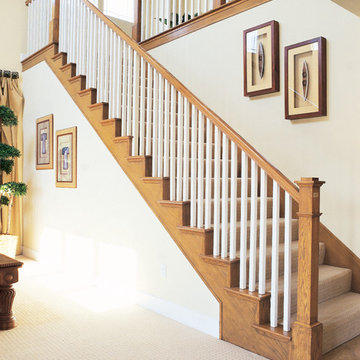
Prime Square Balusters (Item#5060)
Example of a mid-sized classic carpeted straight staircase design in San Francisco with carpeted risers
Example of a mid-sized classic carpeted straight staircase design in San Francisco with carpeted risers
32






