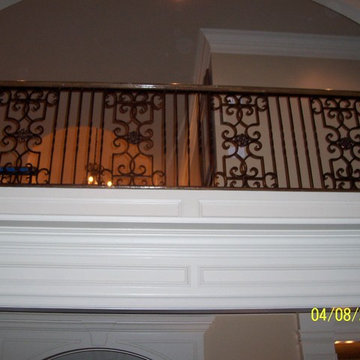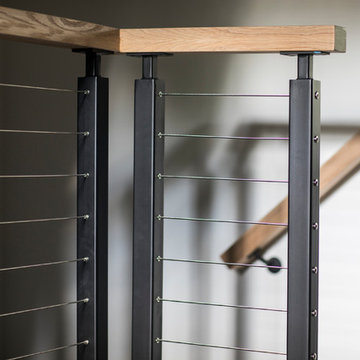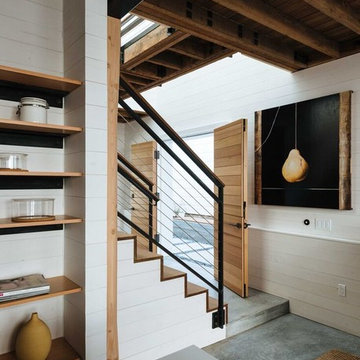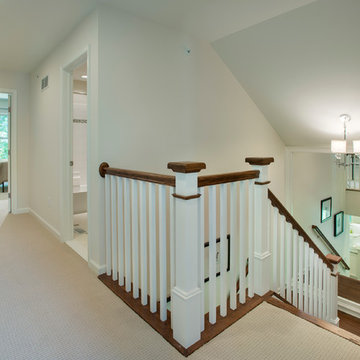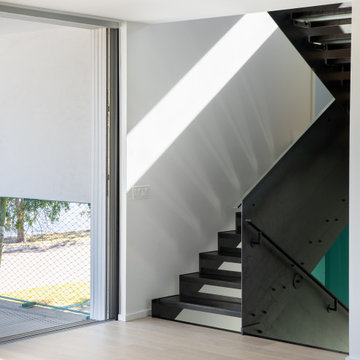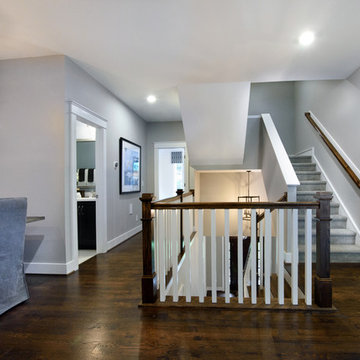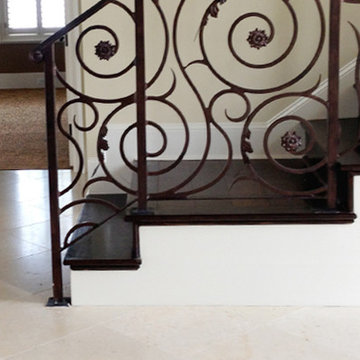Staircase Ideas
Refine by:
Budget
Sort by:Popular Today
35661 - 35680 of 544,623 photos
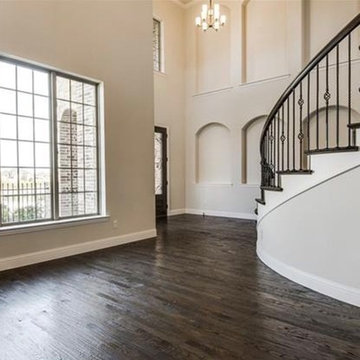
Large elegant wooden curved mixed material railing staircase photo in Dallas with wooden risers
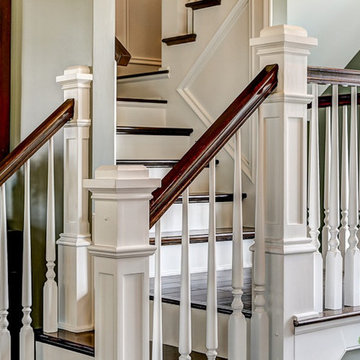
Construction and design by The Ramage Company.
Staircase - traditional staircase idea in Louisville
Staircase - traditional staircase idea in Louisville
Find the right local pro for your project
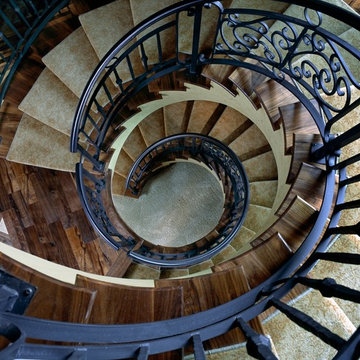
Built by Timberstone Homes
Photography by Paul Bonnichsen
Staircase - mediterranean staircase idea in Kansas City
Staircase - mediterranean staircase idea in Kansas City
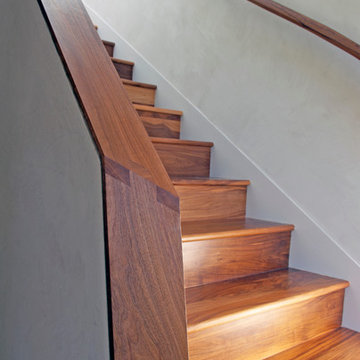
Staircase: Finely crafted Martin Taylor wood work with Japanese inspired detailing grace this staircase and rail cap. The curving handrail was carved from a solid block of Walnut.
Photos: Danielle Zitoun
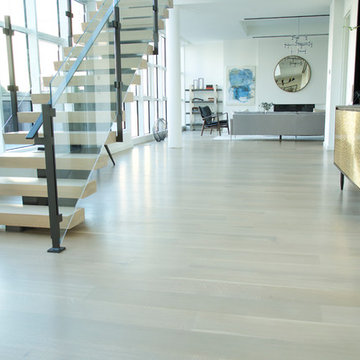
Sponsored
Columbus, OH
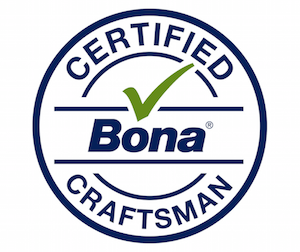
Authorized Dealer
Traditional Hardwood Floors LLC
Your Industry Leading Flooring Refinishers & Installers in Columbus
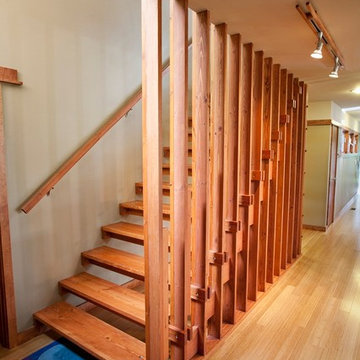
2,500 square foot home for an architect located in SIloam Springs, Arkansas. It has received a Merit Award from the Arkansas Chapter of the American Institute of Architects and has achieved a USGBC LEED for Homes Silver certification. Amenities include bamboo floors, paper countertops, ample natural light, and open space planning. Äkta Linjen means “authentic lines” in Swedish.
Feyerabend Photoartists
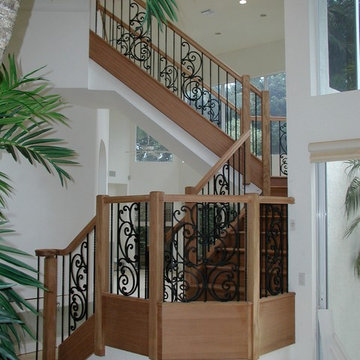
Inspiration for a transitional wooden u-shaped staircase remodel in Miami with wooden risers
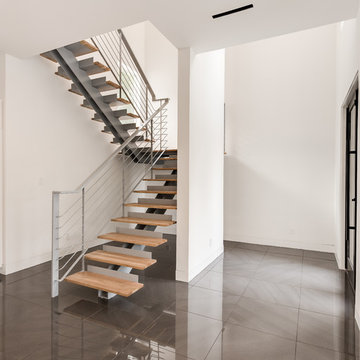
Staircase - large modern wooden floating open and cable railing staircase idea in Houston
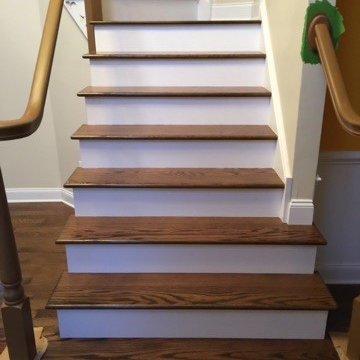
After: Custom stained oak treads to match Armstrong Prime Harvest "Forest Brown" hardwood flooring.
Example of a classic wooden curved staircase design in Philadelphia with painted risers
Example of a classic wooden curved staircase design in Philadelphia with painted risers

Sponsored
Columbus, OH
We Design, Build and Renovate
CHC & Family Developments
Industry Leading General Contractors in Franklin County, Ohio
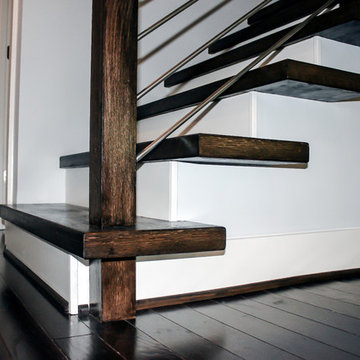
The stainless steel 1/2" round bars, running horizontally between the wooden rail posts, complement this modern style home; the owners’ selected materials for this open and well ventilated staircase design match beautifully the renovated hardwood floors and engage the existing surroundings. Century Stair Company provided the owners with detailed preliminary drawings to ensure accuracy of staircase design, manufacture and installation; CSC’s custom designs always integrate innovation, creativity, and precision.CSC © 1976-2020 Century Stair Company. All rights reserved.
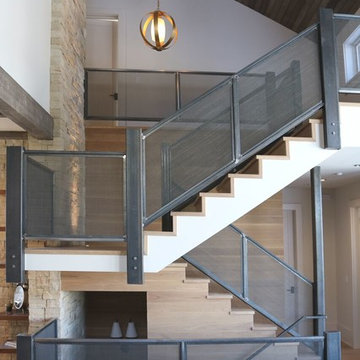
Staircase - mid-sized rustic wooden straight metal railing staircase idea in Denver with wooden risers
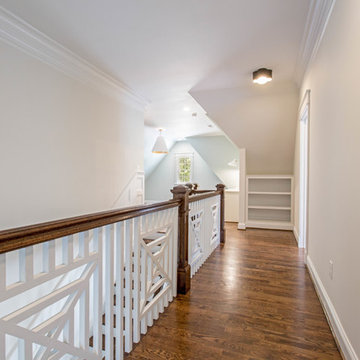
Custom built home by Creative Home Concepts in the Salisbury Subdivision of Midlothian, Virginia!
Example of a hallway design in Richmond
Example of a hallway design in Richmond
Staircase Ideas

Sponsored
Columbus, OH
Hope Restoration & General Contracting
Columbus Design-Build, Kitchen & Bath Remodeling, Historic Renovations
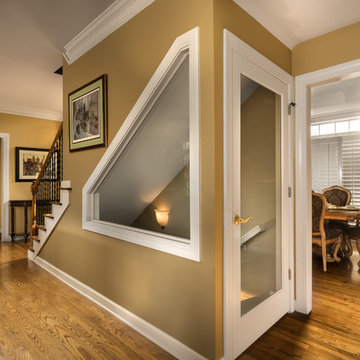
Customized Stairwell for Basement Entry ; The goal was to provide natural light while creating a sound barrier between floors for functionality purposes. A custom window was utilized to trace the stairwell shape to provide maximum light and a customized look. A full height, clear glass entry door keeps the open sitelines throughout the living room and small hall leading to the basement and adjascent dining room.
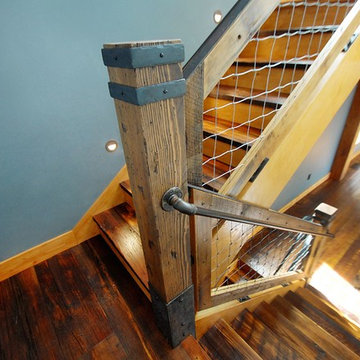
www.gordondixonconstruction.com
Huge mountain style wooden straight mixed material railing staircase photo in Burlington with wooden risers
Huge mountain style wooden straight mixed material railing staircase photo in Burlington with wooden risers
1784






