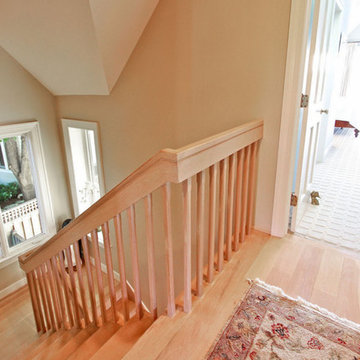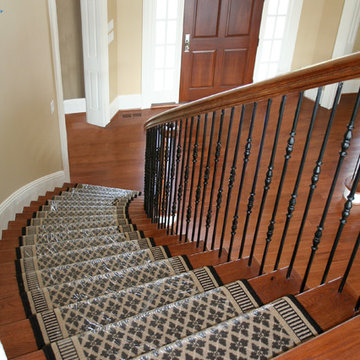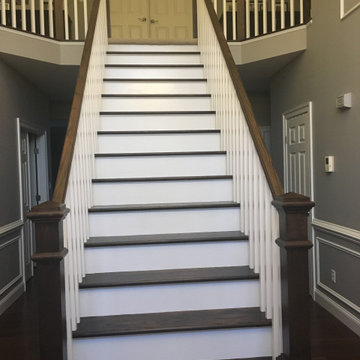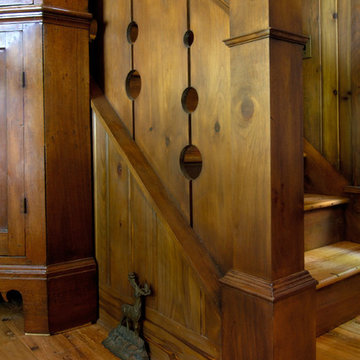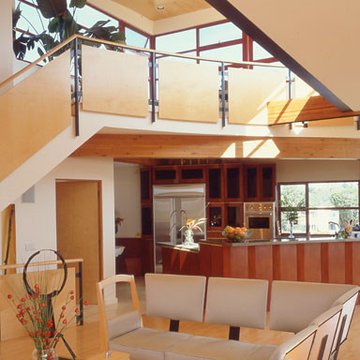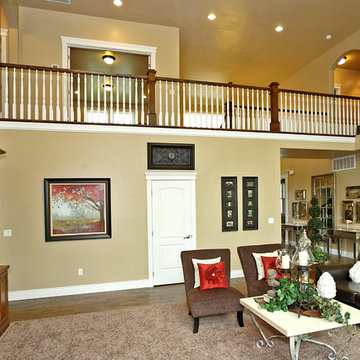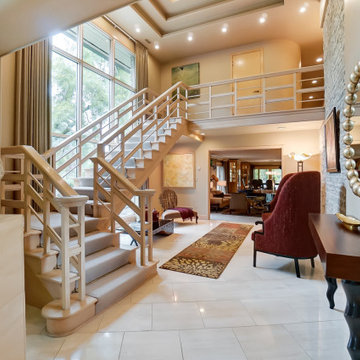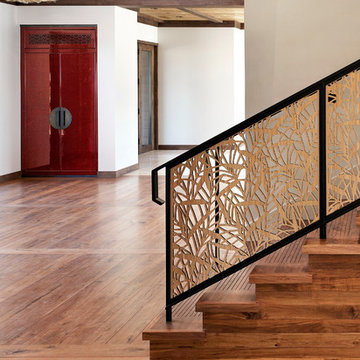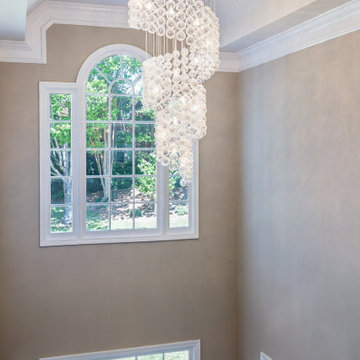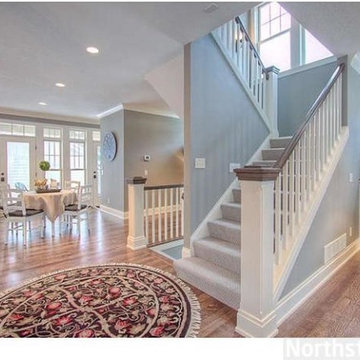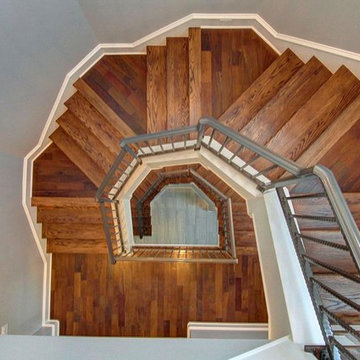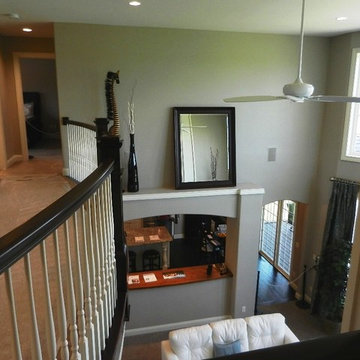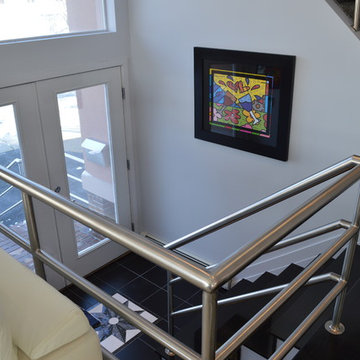Staircase Ideas
Refine by:
Budget
Sort by:Popular Today
67341 - 67360 of 544,949 photos
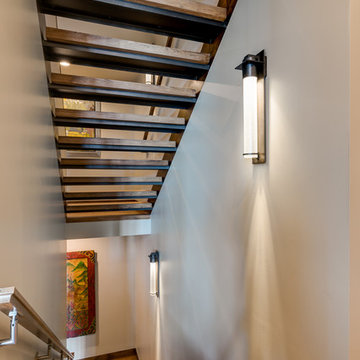
Interior Designer: Allard & Roberts Interior Design, Inc.
Builder: Glennwood Custom Builders
Architect: Con Dameron
Photographer: Kevin Meechan
Doors: Sun Mountain
Cabinetry: Advance Custom Cabinetry
Countertops & Fireplaces: Mountain Marble & Granite
Window Treatments: Blinds & Designs, Fletcher NC
Find the right local pro for your project
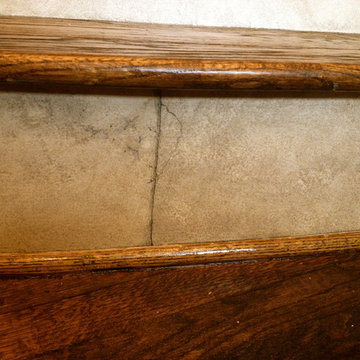
Notice the Details! Each piece of the Faux Limestone is individuated, the faux joint is imperfect--even including a slight (faux) stress-crack!
Inspiration for a timeless staircase remodel in Dallas
Inspiration for a timeless staircase remodel in Dallas
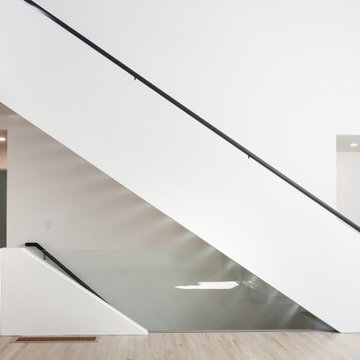
Jasmine Residence is a renovation of a single-story ranch house in Denver, Colorado. Two accordion folding glass doors connect the main living space with the rear yard and the neighborhood street. This effectively creates a large breezeway that can be opened up for three seasons annually. The second story addition expands the house's existing program to include a new master suite and a loft.
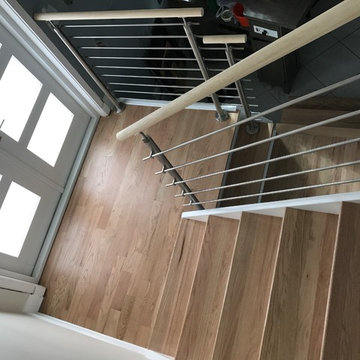
Inspiration for a large modern wooden u-shaped metal railing staircase remodel in Other with wooden risers

Sponsored
Columbus, OH

Authorized Dealer
Traditional Hardwood Floors LLC
Your Industry Leading Flooring Refinishers & Installers in Columbus
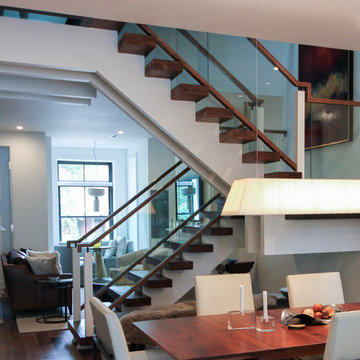
These stairs span over three floors and each level is cantilevered on two central spine beams; lack of risers and see-thru glass landings allow for plenty of natural light to travel throughout the open stairwell and into the adjacent open areas; 3 1/2" white oak treads and stringers were manufactured by our craftsmen under strict quality control standards, and were delivered and installed by our experienced technicians. CSC 1976-2020 © Century Stair Company LLC ® All Rights Reserved.
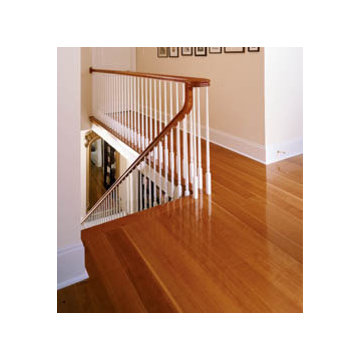
The homeowners replaced the flooring in the upstairs foyer with cherry hardwood flooring and matching stair parts.
Staircase - traditional staircase idea in New Orleans
Staircase - traditional staircase idea in New Orleans
Staircase Ideas

Sponsored
Columbus, OH
Hope Restoration & General Contracting
Columbus Design-Build, Kitchen & Bath Remodeling, Historic Renovations
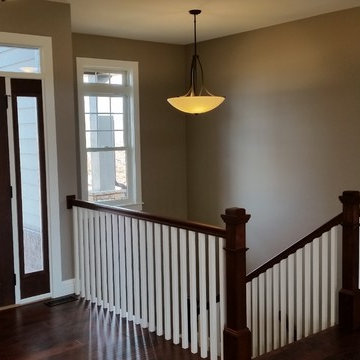
Example of a mid-sized arts and crafts wooden u-shaped wood railing staircase design in St Louis with wooden risers
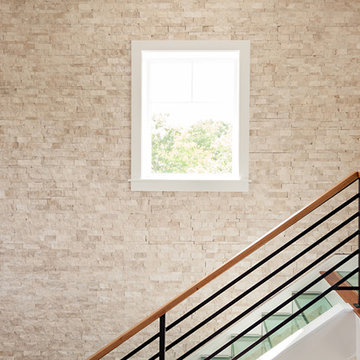
Dan Cutrona Photography
Inspiration for a contemporary staircase remodel in Boston
Inspiration for a contemporary staircase remodel in Boston
3368






