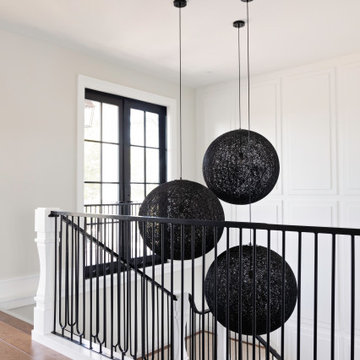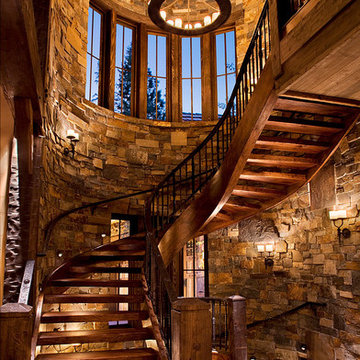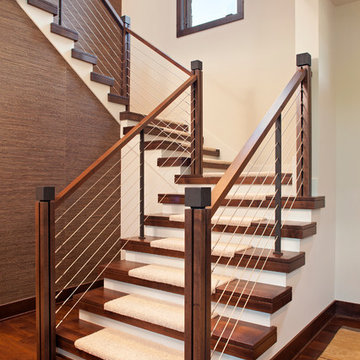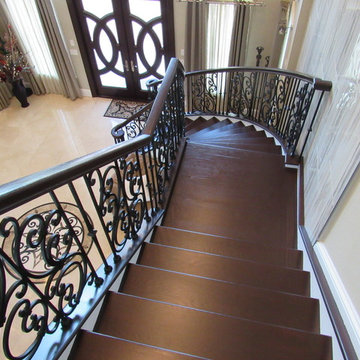Staircase Ideas
Refine by:
Budget
Sort by:Popular Today
1261 - 1280 of 544,949 photos
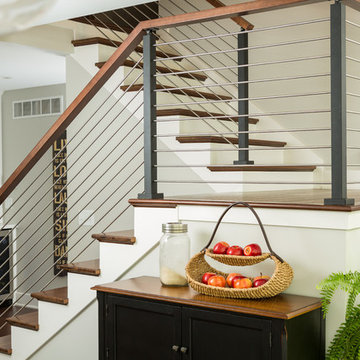
In the railing industry, there are many kinds of infill systems. Viewrail is thrilled to introduce a few new infill systems to the market. One of those new systems incorporates stainless steel rods. Like cable railing, rods run horizontally. Though they are thicker than cable, rods are also still able to provide a clean and clear view. Our rods are 3/8″, and give incredible strength to any system. In addition to strength, rods have a contemporary feel that pair well with modern designs.
This project uses our rods with a hard maple mission-style handrail to provide ample contrast and visual interest. Furthermore, we were able to design a custom starting post for the customer to keep the bottom rods from touching the tops of the treads. Finally, we provided the customer with split foot covers that could slide around the base of the posts. Here at Viewrail, we equipped and excited to help with customizations that help you achieve your dream design.
Our stainless steel rods will be available for purchase on the website soon. However, if you are interested in a stainless steel rod system, you may fill out this simple contact form to get an order started. We look forward to working with you!
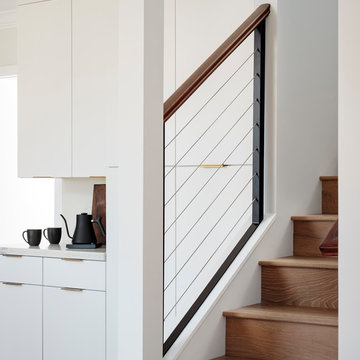
Chipper Hatter Photography
Staircase - large contemporary staircase idea in San Diego
Staircase - large contemporary staircase idea in San Diego
Find the right local pro for your project
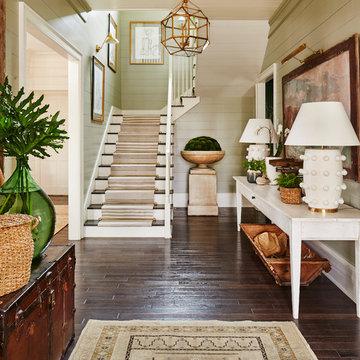
Beach style carpeted l-shaped wood railing staircase photo in Other with carpeted risers
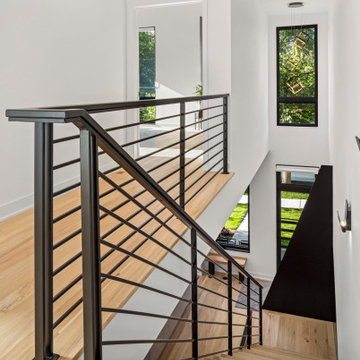
An open staircase is featured in this modern Rowhome - which helps to open up the floor space and make the area feel grand and flooded with light.
—————————————————————————————
N44° 55’ 29” | Linden Rowhomes —————————————————————————————
Architecture: Unfold Architecture
Interior Design: Sustainable 9 Design + Build
Builder: Sustainable 9 Design + Build
Photography: Jim Kruger | LandMark
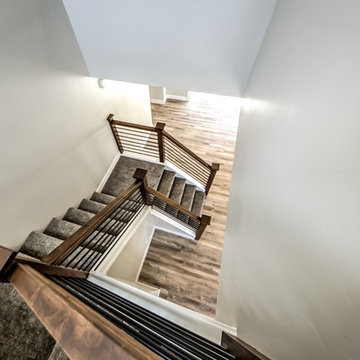
Mid-sized transitional carpeted u-shaped mixed material railing staircase photo in Boise with carpeted risers
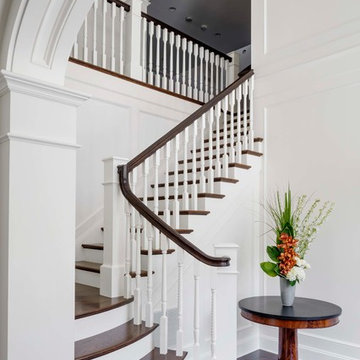
Inspiration for a timeless wooden l-shaped wood railing staircase remodel in Boston with painted risers
Reload the page to not see this specific ad anymore
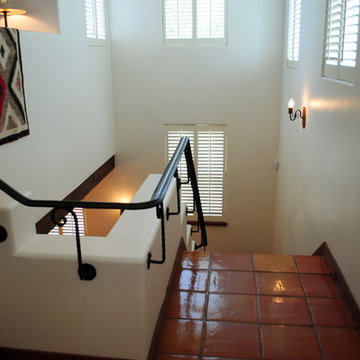
The stair tower connects the open 2nd floor family room directly to the side of the kitchen below.
The high windows bring shared light to both levels.
The owners of this New Braunfels house have a love of Spanish Colonial architecture, and were influenced by the McNay Art Museum in San Antonio.
The home elegantly showcases their collection of furniture and artifacts.
Handmade cement tiles are used as stair risers, and beautifully accent the Saltillo tile floor.
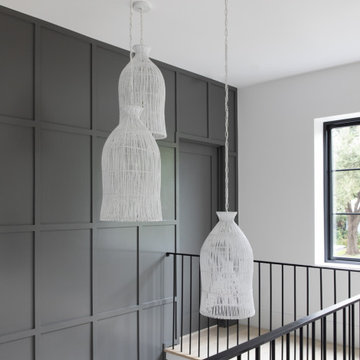
Gray paneled wall in staircase with multiple white pendants.
Minimalist metal railing and wall paneling staircase photo in Austin
Minimalist metal railing and wall paneling staircase photo in Austin
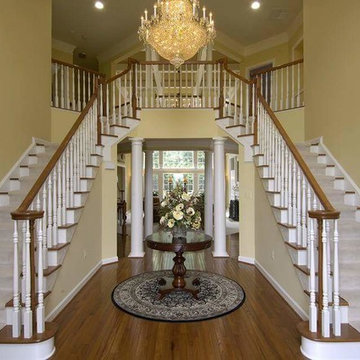
Inspiration for a large timeless wooden curved wood railing staircase remodel in DC Metro with painted risers
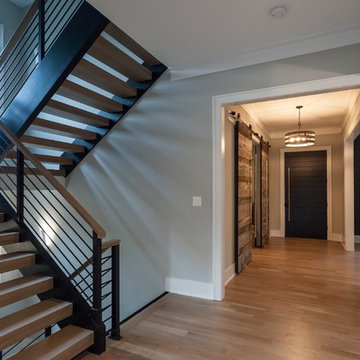
Inspiration for a contemporary wooden u-shaped open and mixed material railing staircase remodel in DC Metro
Reload the page to not see this specific ad anymore
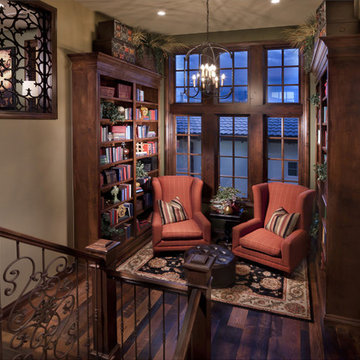
Stairway library in Plan Three in The Overlook at Heritage Hills in Lone Tree, CO.
Tuscan wooden staircase photo in Denver
Tuscan wooden staircase photo in Denver
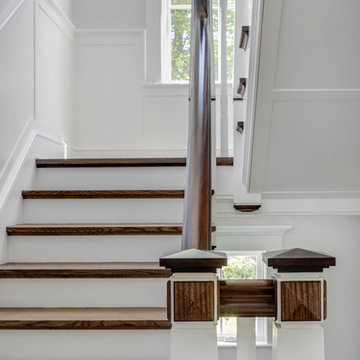
Detail of the back stair.
Photography: Greg Premru
Example of a large classic wooden u-shaped wood railing staircase design in Boston with painted risers
Example of a large classic wooden u-shaped wood railing staircase design in Boston with painted risers
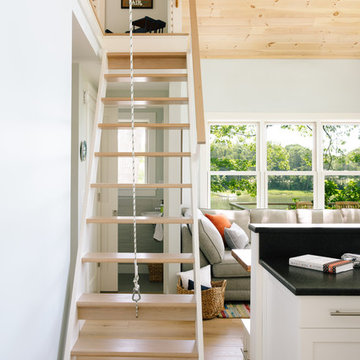
Integrity from Marvin Windows and Doors open this tiny house up to a larger-than-life ocean view.
Small cottage wooden straight open and wood railing staircase photo in Portland Maine
Small cottage wooden straight open and wood railing staircase photo in Portland Maine
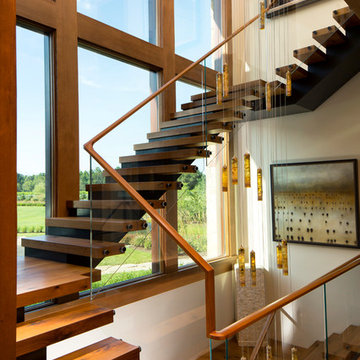
Harness Creek: A three-story floating wood and steel entry staircase delivers a promise of the unexpected design elements throughout the home. Designed by Purple Cherry Architects. David Burroughs Photography
Staircase Ideas
Reload the page to not see this specific ad anymore
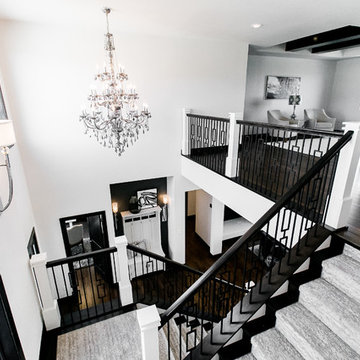
Inspiration for a mid-sized transitional carpeted u-shaped metal railing staircase remodel in Other with carpeted risers
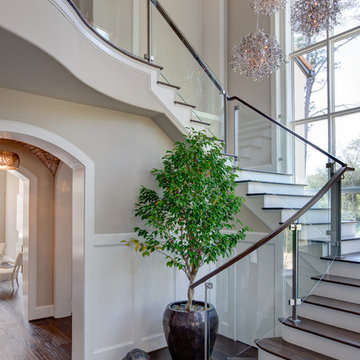
Connie Anderson Photography
Inspiration for a transitional wooden glass railing staircase remodel in Houston with painted risers
Inspiration for a transitional wooden glass railing staircase remodel in Houston with painted risers
64


