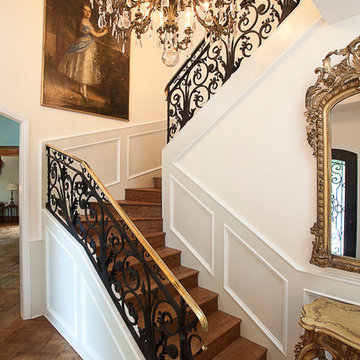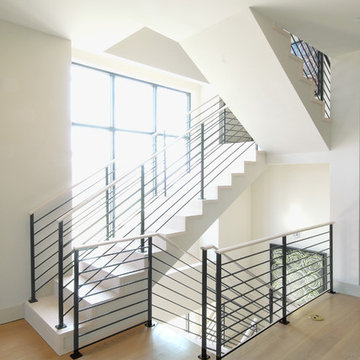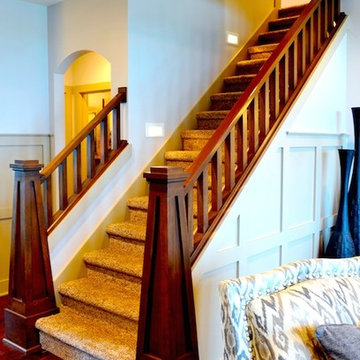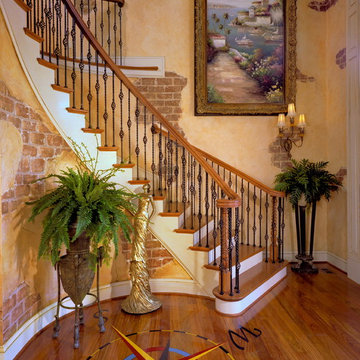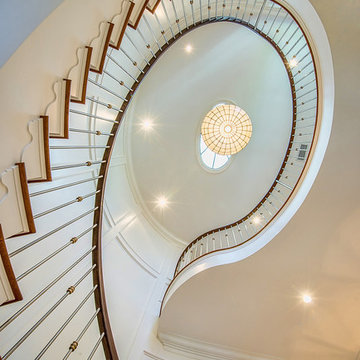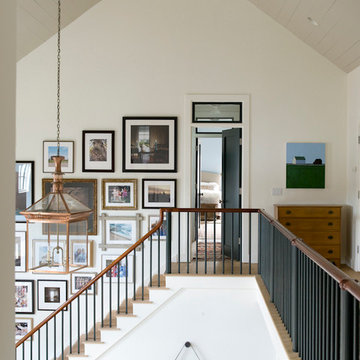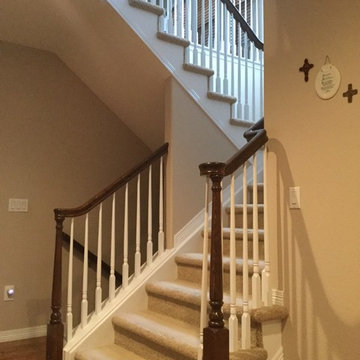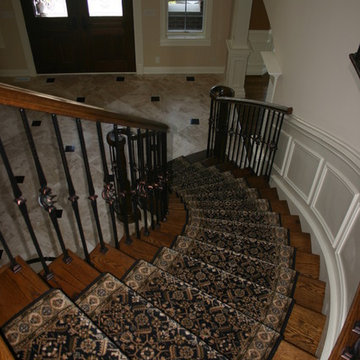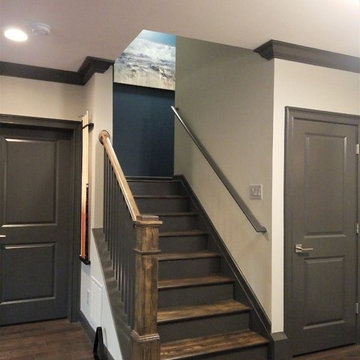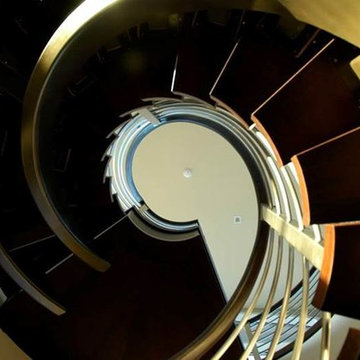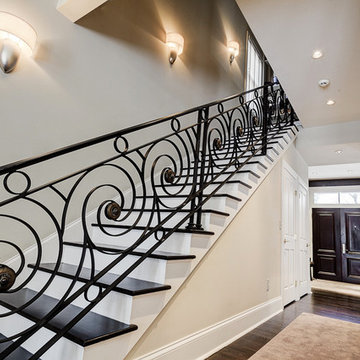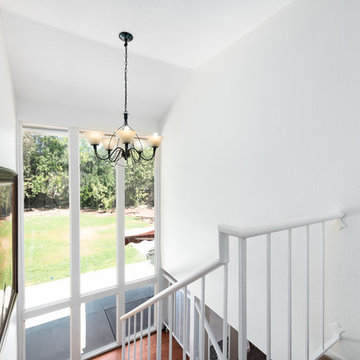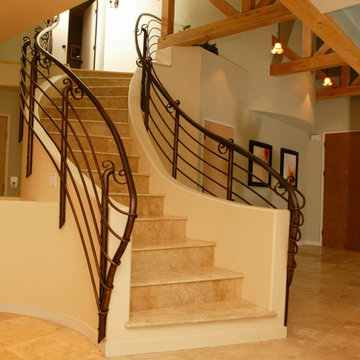Staircase Ideas
Refine by:
Budget
Sort by:Popular Today
21421 - 21440 of 544,846 photos
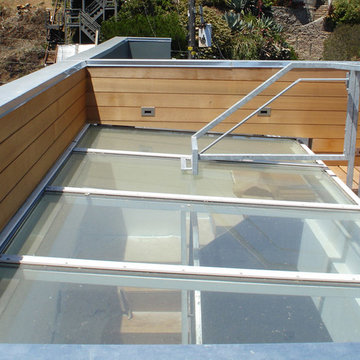
This view shows how the Rollamatic skylight bisects the hand railing. It seems that rules are always changing, and that every jurisdiction is different. Do select an architect who's in tune with what's required in your area.
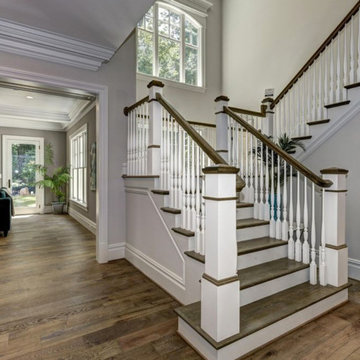
Inside this home you will find soaring ceilings, a grand entrance hall, formal living spaces, 5 lux. bedrooms and 8 full and 2 half baths, a unique property with unmistakable appeal. Superb setting, superb craftsmanship and all in the most beautiful neighborhood of Potomac, Falls. Four finished levels, 3 car garage, premium 2 acre, cul-de-sac location.
Find the right local pro for your project
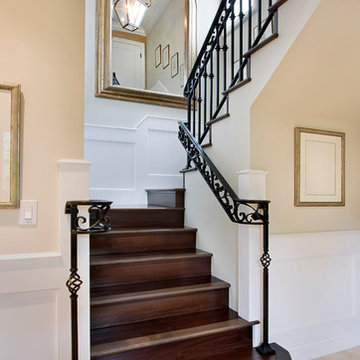
jeri koegel
Inspiration for a mediterranean wooden u-shaped staircase remodel in Orange County with wooden risers
Inspiration for a mediterranean wooden u-shaped staircase remodel in Orange County with wooden risers

Sponsored
Columbus, OH
Hope Restoration & General Contracting
Columbus Design-Build, Kitchen & Bath Remodeling, Historic Renovations
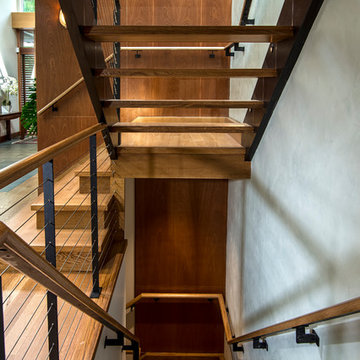
After a couple of small design revisions between the parties the project started to bloom, Frank explains, “We fabricated the steel posts and wood handrail locally. However, Robert had expressed that he preferred as little visible hardware on the wire systems as possible. We found that a number of companies in the US had hardware suitable for the project however they were bulky in their design. I couldn’t find what I was looking for locally, so that is when I started looking overseas and discovered Australian owned hardware company Miami Stainless’s range of streamline fittings.”
Frank explained to the team at Miami Stainless the need for the system to be as streamline & invisible as possible. Miami Stainless created a custom balustrade system to achieve the most streamline appearance possible. For the balustrade throughout the home Lunna Designs used the Nutsert Swage Stud system on one end of each system and the ProRig Original Design Flip Toggle System on the other. The Flip Toggle system allows the wire to be inserted and fixed to the metal posts with no adjustment hardware visible on the outside. On the staircases, the Nutsert Swage Stud was used with swivel connectors allowing the wires to be installed at any angle required.

Sponsored
Columbus, OH

Authorized Dealer
Traditional Hardwood Floors LLC
Your Industry Leading Flooring Refinishers & Installers in Columbus
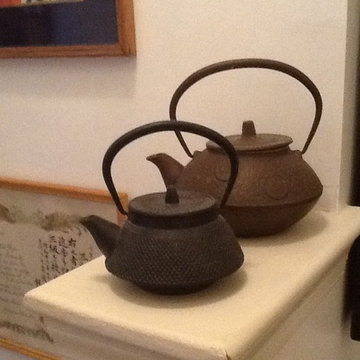
A landing includes a couple of Japanese iron teapots
Example of an asian staircase design in Other
Example of an asian staircase design in Other
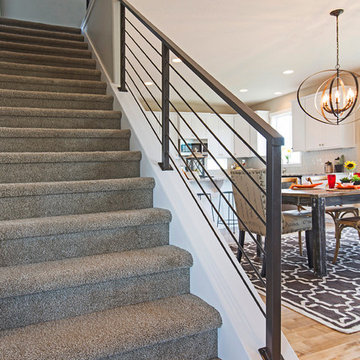
Arts and crafts carpeted straight staircase photo in Salt Lake City with carpeted risers
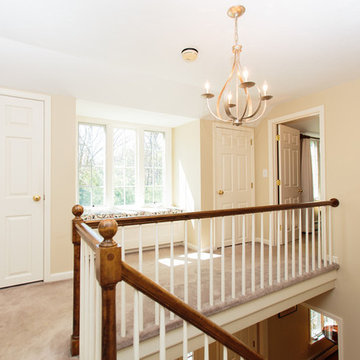
Example of a carpeted l-shaped staircase design in Boston with carpeted risers
Staircase Ideas
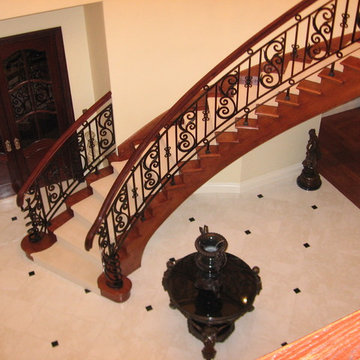
Staircase - mid-sized traditional carpeted curved staircase idea in New York with carpeted risers
1072






