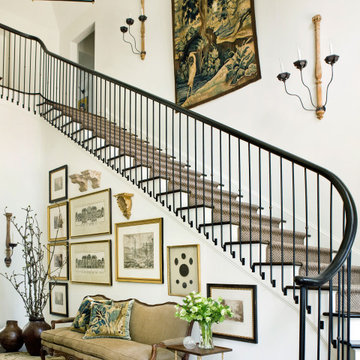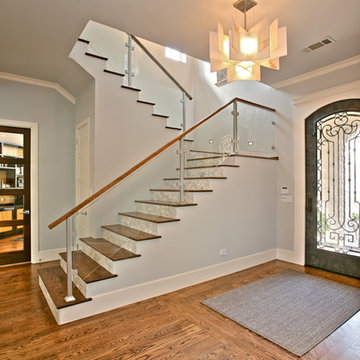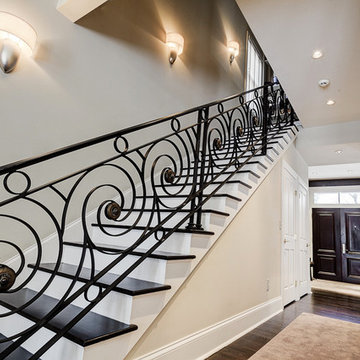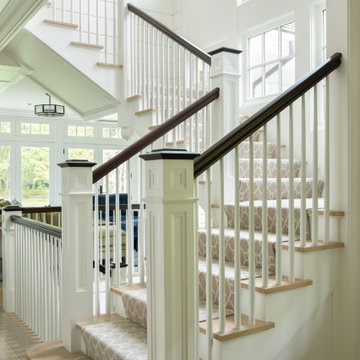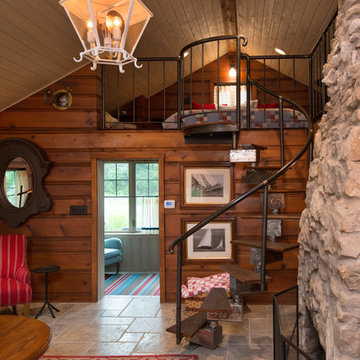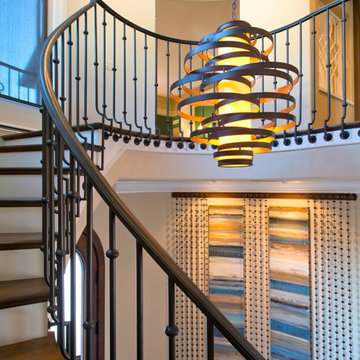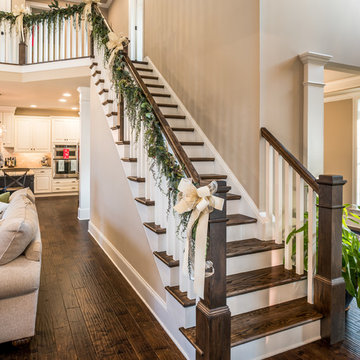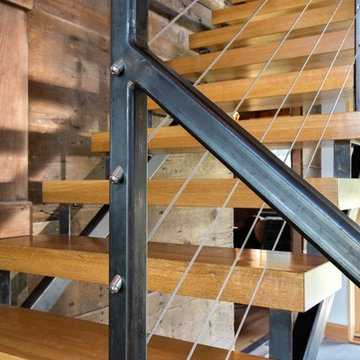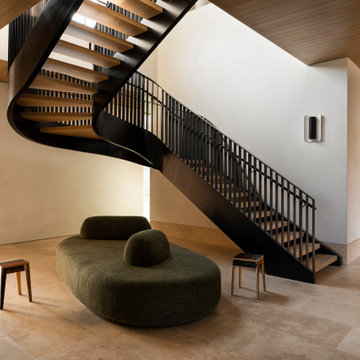Staircase Ideas
Refine by:
Budget
Sort by:Popular Today
1181 - 1200 of 544,606 photos
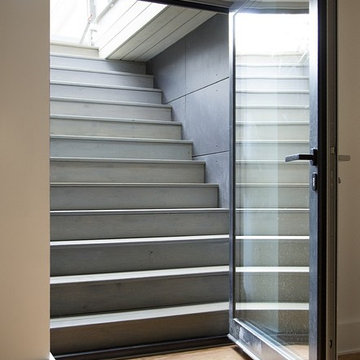
ZeroEnergy Design (ZED) created this modern home for a progressive family in the desirable community of Lexington.
Thoughtful Land Connection. The residence is carefully sited on the infill lot so as to create privacy from the road and neighbors, while cultivating a side yard that captures the southern sun. The terraced grade rises to meet the house, allowing for it to maintain a structured connection with the ground while also sitting above the high water table. The elevated outdoor living space maintains a strong connection with the indoor living space, while the stepped edge ties it back to the true ground plane. Siting and outdoor connections were completed by ZED in collaboration with landscape designer Soren Deniord Design Studio.
Exterior Finishes and Solar. The exterior finish materials include a palette of shiplapped wood siding, through-colored fiber cement panels and stucco. A rooftop parapet hides the solar panels above, while a gutter and site drainage system directs rainwater into an irrigation cistern and dry wells that recharge the groundwater.
Cooking, Dining, Living. Inside, the kitchen, fabricated by Henrybuilt, is located between the indoor and outdoor dining areas. The expansive south-facing sliding door opens to seamlessly connect the spaces, using a retractable awning to provide shade during the summer while still admitting the warming winter sun. The indoor living space continues from the dining areas across to the sunken living area, with a view that returns again to the outside through the corner wall of glass.
Accessible Guest Suite. The design of the first level guest suite provides for both aging in place and guests who regularly visit for extended stays. The patio off the north side of the house affords guests their own private outdoor space, and privacy from the neighbor. Similarly, the second level master suite opens to an outdoor private roof deck.
Light and Access. The wide open interior stair with a glass panel rail leads from the top level down to the well insulated basement. The design of the basement, used as an away/play space, addresses the need for both natural light and easy access. In addition to the open stairwell, light is admitted to the north side of the area with a high performance, Passive House (PHI) certified skylight, covering a six by sixteen foot area. On the south side, a unique roof hatch set flush with the deck opens to reveal a glass door at the base of the stairwell which provides additional light and access from the deck above down to the play space.
Energy. Energy consumption is reduced by the high performance building envelope, high efficiency mechanical systems, and then offset with renewable energy. All windows and doors are made of high performance triple paned glass with thermally broken aluminum frames. The exterior wall assembly employs dense pack cellulose in the stud cavity, a continuous air barrier, and four inches exterior rigid foam insulation. The 10kW rooftop solar electric system provides clean energy production. The final air leakage testing yielded 0.6 ACH 50 - an extremely air tight house, a testament to the well-designed details, progress testing and quality construction. When compared to a new house built to code requirements, this home consumes only 19% of the energy.
Architecture & Energy Consulting: ZeroEnergy Design
Landscape Design: Soren Deniord Design
Paintings: Bernd Haussmann Studio
Photos: Eric Roth Photography
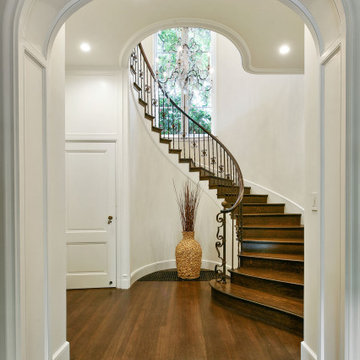
Staircase - large mediterranean wooden curved metal railing and wainscoting staircase idea in San Francisco with wooden risers
Find the right local pro for your project
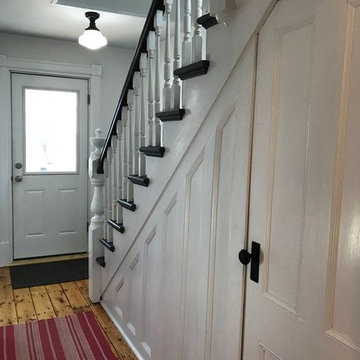
Everything! Completely renovated 1890 home...Classic charm with modern amenities. New kitchen including all new stainless appliances, master bathroom, 1/2 bath. Refinished flooring throughout. New furnace, new plumbing and electrical panel box. All new paint interior and exterior.
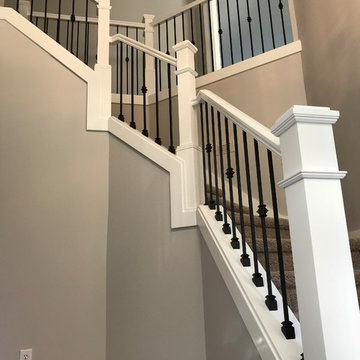
Portland Stair Company
Mid-sized arts and crafts carpeted curved wood railing staircase photo in Portland with carpeted risers
Mid-sized arts and crafts carpeted curved wood railing staircase photo in Portland with carpeted risers
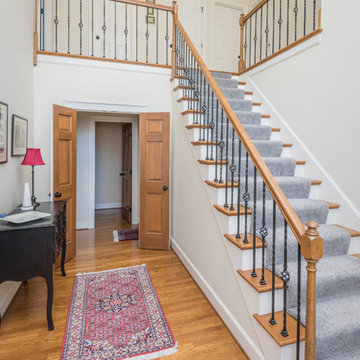
Bill Worley
Inspiration for a mid-sized timeless wooden straight mixed material railing staircase remodel in Louisville with painted risers
Inspiration for a mid-sized timeless wooden straight mixed material railing staircase remodel in Louisville with painted risers
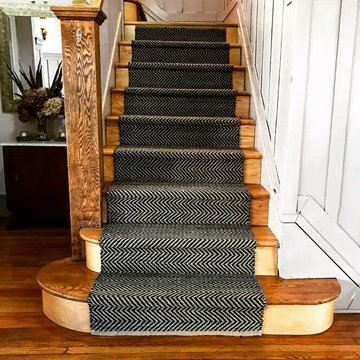
Staircase - contemporary wooden straight wood railing staircase idea in New York with wooden risers
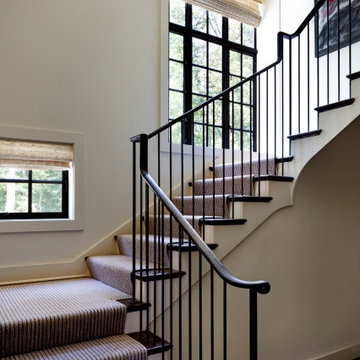
Devin Kimmel of Kimmel Studio Architects designed this custom staircase. Note how your eye is tempted to follow the elegant lines of the hand-wrought iron railings.
The staircase complements the also black steel windows. Bluestone flooring completes the ensemble.
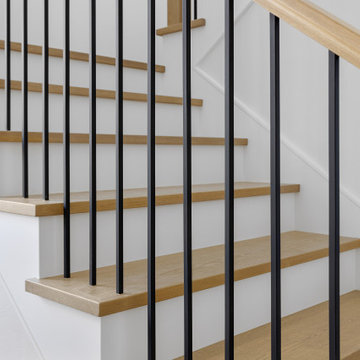
Staircase - mid-sized modern wooden l-shaped mixed material railing staircase idea in Orange County

Sponsored
Columbus, OH
Hope Restoration & General Contracting
Columbus Design-Build, Kitchen & Bath Remodeling, Historic Renovations
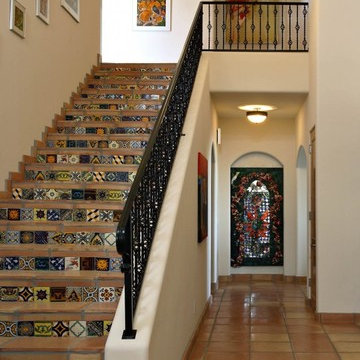
Mexican tile stair inlays, bold art and vibrant colors are truly eye candy in each room of this Mexican Villa-inspired design.
Example of a southwest terra-cotta straight metal railing staircase design in Phoenix with tile risers
Example of a southwest terra-cotta straight metal railing staircase design in Phoenix with tile risers
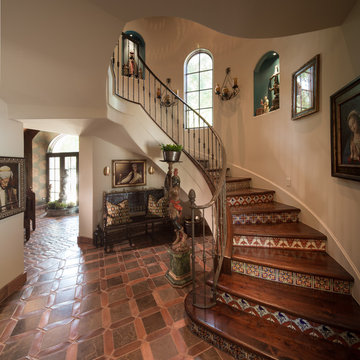
Steve Chenn
Inspiration for a large mediterranean wooden curved metal railing staircase remodel in Houston with tile risers
Inspiration for a large mediterranean wooden curved metal railing staircase remodel in Houston with tile risers
Staircase Ideas
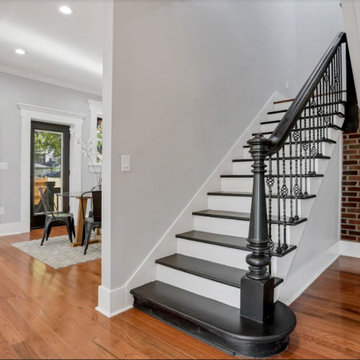
Sponsored
Columbus, OH
Capital City Construction & Remodeling
Franklin County's Custom Kitchen & Bath Designs for Everyday Living
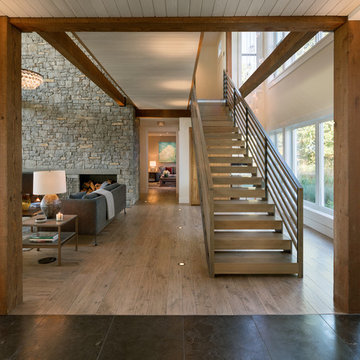
Eric Staudenmaier
Large trendy wooden straight open and wood railing staircase photo in Other
Large trendy wooden straight open and wood railing staircase photo in Other
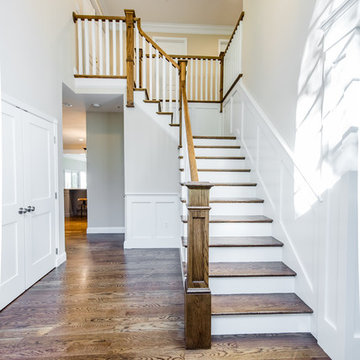
Kate & Keith Photography
Mid-sized elegant wooden l-shaped staircase photo in Boston with painted risers
Mid-sized elegant wooden l-shaped staircase photo in Boston with painted risers
60






