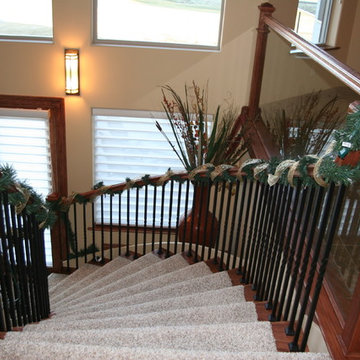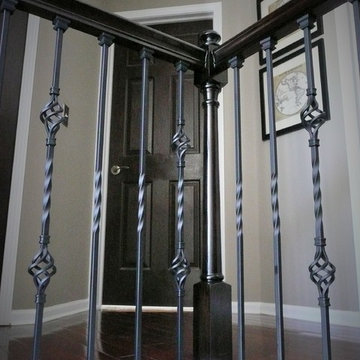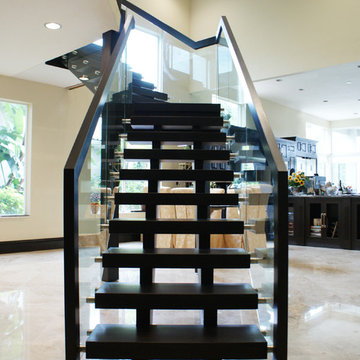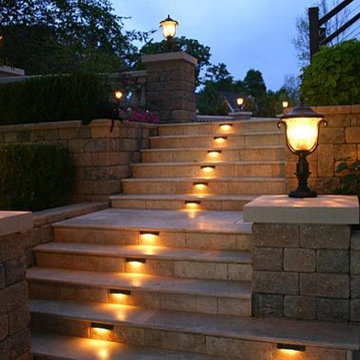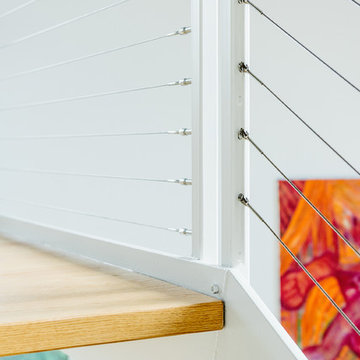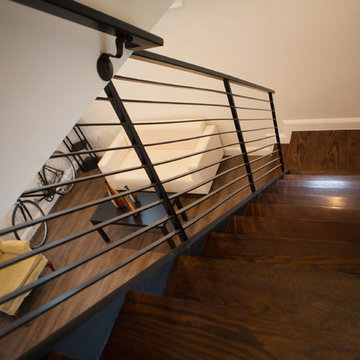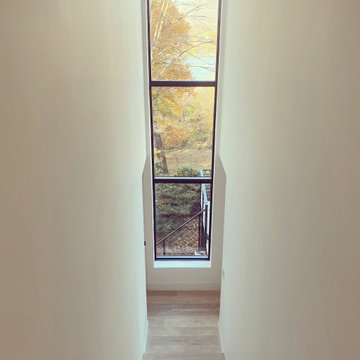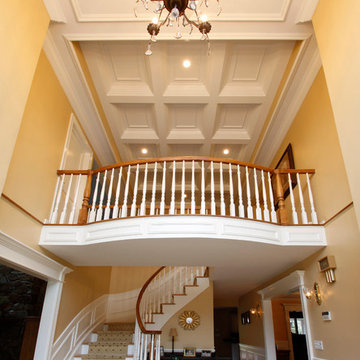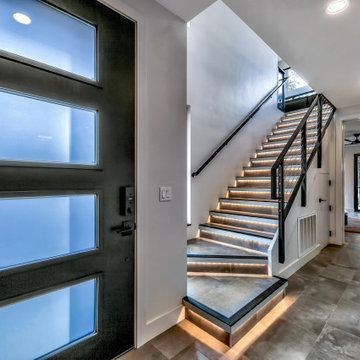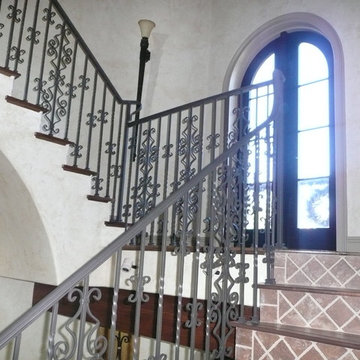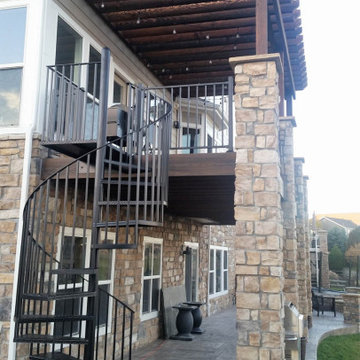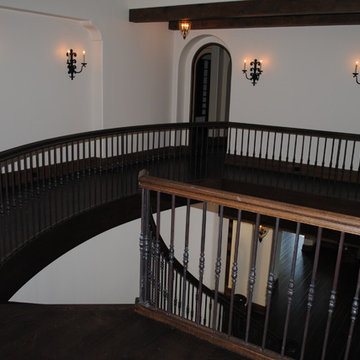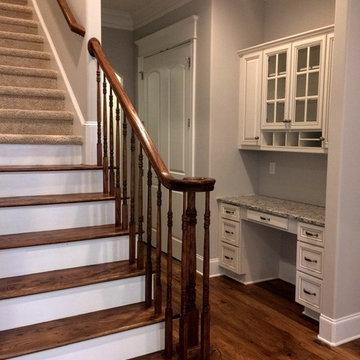Staircase Ideas
Sort by:Popular Today
16141 - 16160 of 544,620 photos
Find the right local pro for your project
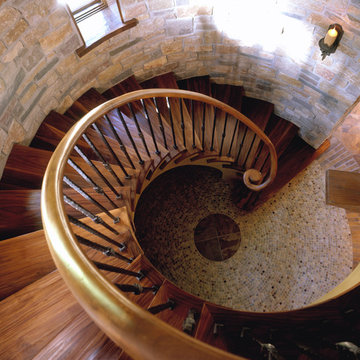
Architect: Kurt Baum - KBA Architects
Builder: Streeter & Associates
http://streeterhomes.com/
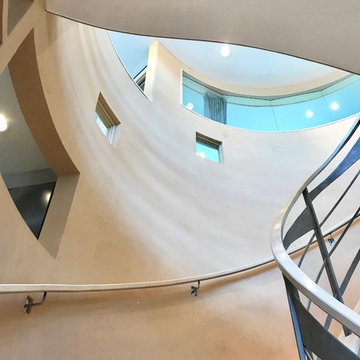
There is nothing like living in art, especially when it's not always whats is on the walls, but what the walls are themselves. It feels as good as it looks. The window on top gives the master a full view of the mountains through the atrium.
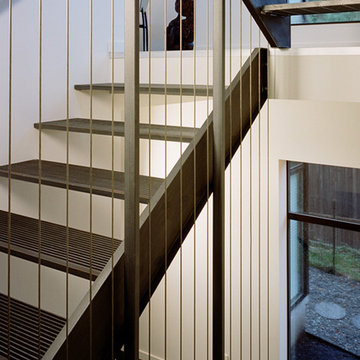
West Seattle Residence – Seattle, WA February 4, 2009 This custom modern residence is situated on a 3,450 SF urban infill lot in an established neighborhood in West Seattle. The house was oriented East and West to take advantage of it’s Southern exposure and reduce heating and cooling loads. A compact stacked floor plan containing 1,523 SF was developed and organized into 3 major zones – living, working and sleeping. The vaulted ceiling living zone, located on the upper floor is situate d to encourage views of the city and the Cascades, as well as provide an efficient natural ventilation system. A centrally located stairway brings light to the working and sleeping zones as well as provideing convienient access from the 2-car garage and utility area. Sustainable features include a 7kw photovoltaic system with net metering, in-floor hydronic heat, durable metal roof ans metal and wood exterior cladding applied as a rainscreen system. A green roof planted with drought-resistant ground cover mitigates water runoff and insulates the house. Low-VOC finishes and formaldehyde-free materials create a healthy and environmentally responsible interior environment.
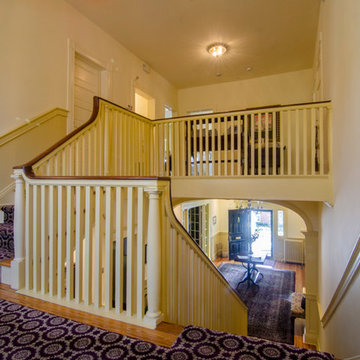
Restored Stair
Staircase - huge traditional wooden u-shaped wood railing staircase idea in Baltimore with painted risers
Staircase - huge traditional wooden u-shaped wood railing staircase idea in Baltimore with painted risers
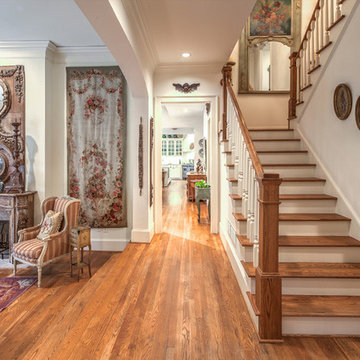
Inspiration for a large shabby-chic style wooden u-shaped staircase remodel in Atlanta with painted risers
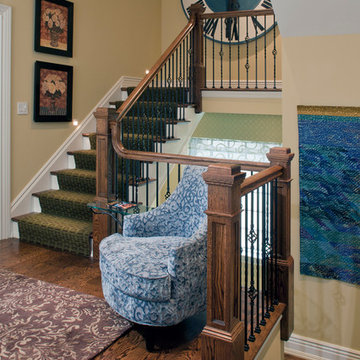
Philip Jensen-Carter, CLIENT'S CHOICE
Example of a transitional staircase design in New York
Example of a transitional staircase design in New York
Staircase Ideas
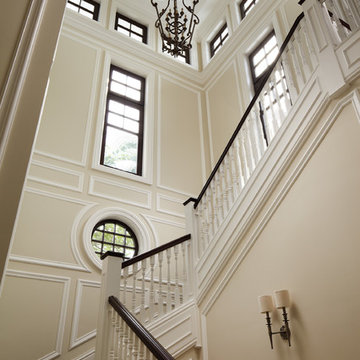
Inspiration for a timeless wooden staircase remodel in Miami with carpeted risers
808






