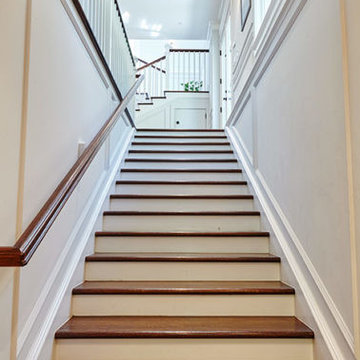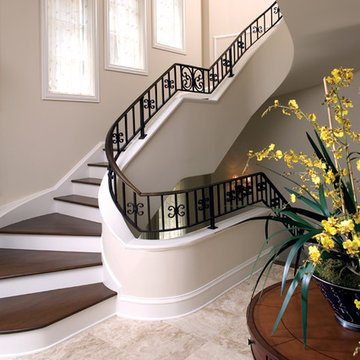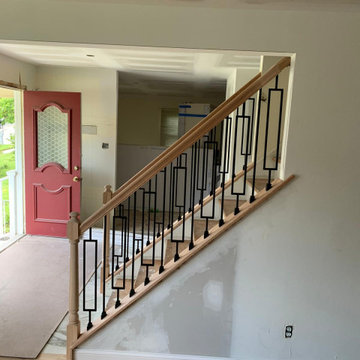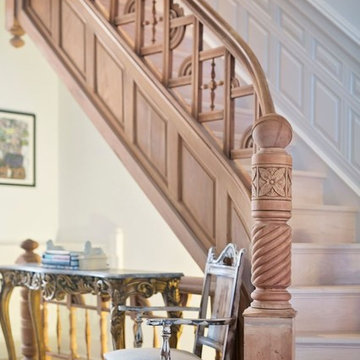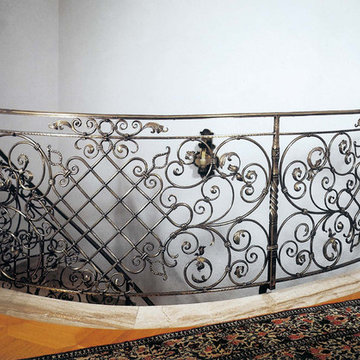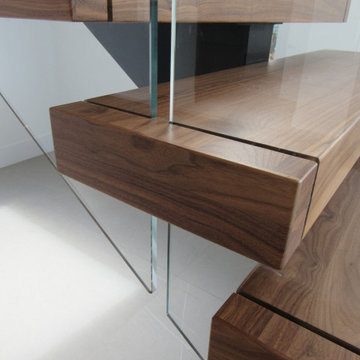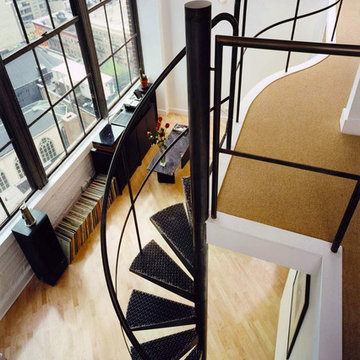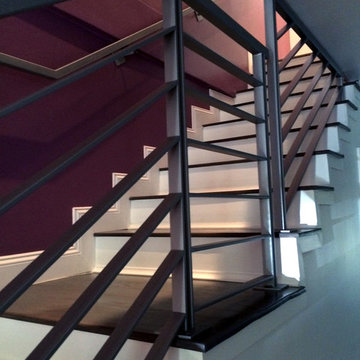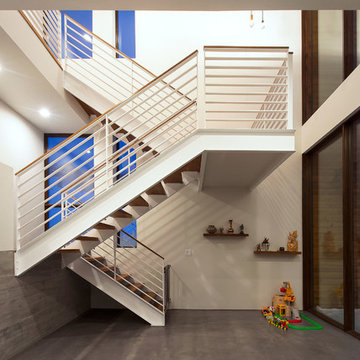Staircase Ideas
Refine by:
Budget
Sort by:Popular Today
83341 - 83360 of 544,617 photos
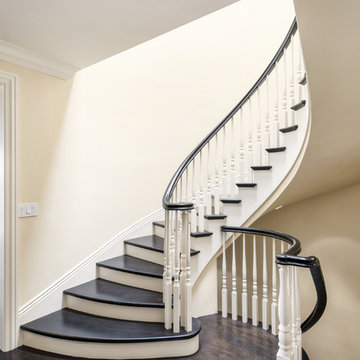
Working from the existing home’s deficits, we designed a bright and classic home well-suited to today’s living. Instead of a dark tunnel-like entry, we have a skylight custom curving stair that no one can believe is not original. Instead of a maze of rooms to reach the gorgeous park-like backyard, we have a clear central axis, allowing a sightline right through from the top of the stairs. Instead of three bedrooms scattered all over the house, we have zoned them to the second floor, each well-proportioned with a true master suite. Painted wood paneling, face-frame cabinets, box-beam beilings and Calacatta counters express the classic grandeur of the home.
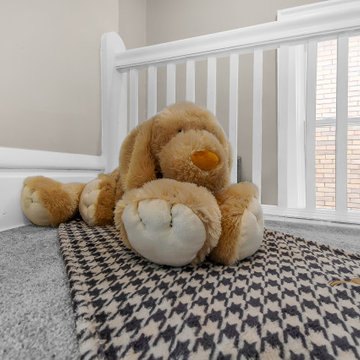
Staged by Sanctuary Staging, Photo by JPG Media
Example of a staircase design in Columbus
Example of a staircase design in Columbus
Find the right local pro for your project
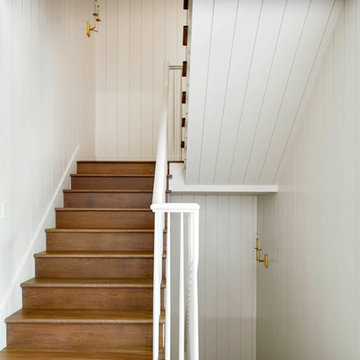
Example of a mid-sized transitional wooden u-shaped staircase design in Dallas with wooden risers
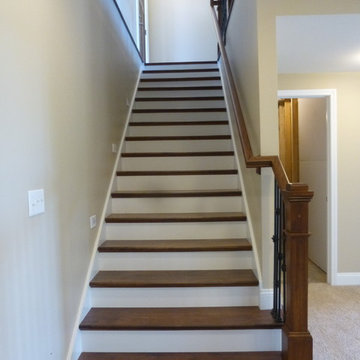
Staircase - mid-sized craftsman wooden straight wood railing staircase idea in St Louis with painted risers
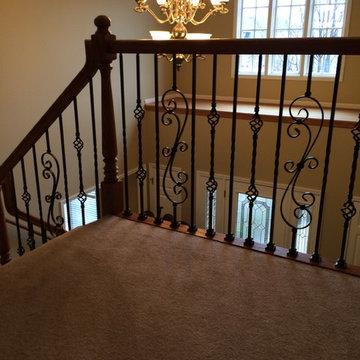
Twist & Basket Series - single twist, double basket with occasional scroll pattern
Staircase - traditional wooden l-shaped staircase idea in Chicago with wooden risers
Staircase - traditional wooden l-shaped staircase idea in Chicago with wooden risers
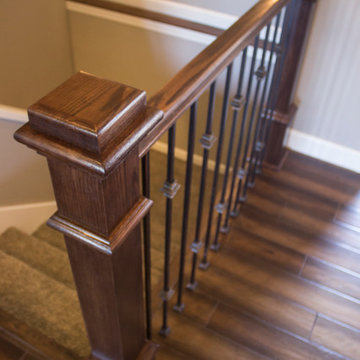
Colour+Creative - www.ColourCreativeServices.com
Elegant staircase photo in Other
Elegant staircase photo in Other
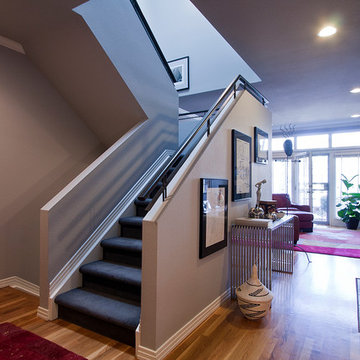
Once upon a time, the handrails were green and the walls were white. Now the carpet sets the tone for a sophisticated color palette using Smoke Embers with a custom mix on the handrails and Calm on the ceiling.
Color Design by SHERI KAZ DESIGNS
Photography by Christine Humphreys
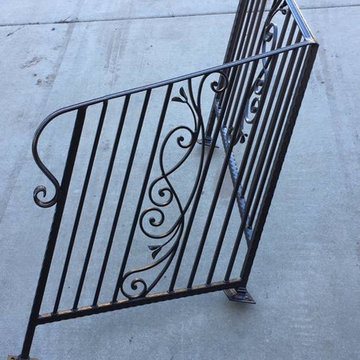
Inspiration for a small transitional concrete l-shaped metal railing staircase remodel in Salt Lake City with concrete risers
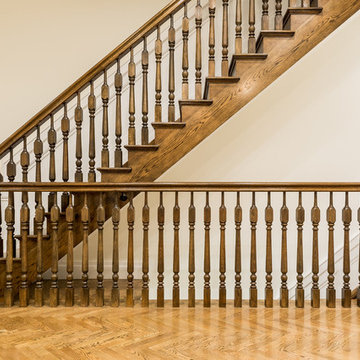
The original newel post set the scene for the restoration of this staircase. The team recreated spindles to perfectly match the original staircase.
Staircase - contemporary staircase idea in New York
Staircase - contemporary staircase idea in New York
Staircase Ideas
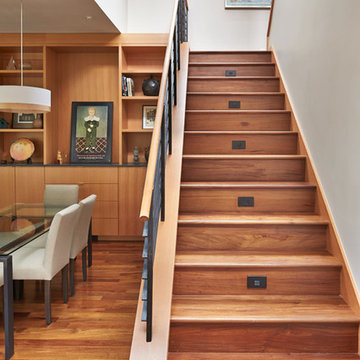
The Winslow House is a play of solid and void in the context of a modern farmhouse. The daytime pavilion houses the kitchen and home office that spreads into the living and dining spaces. The nocturnal wing of the house features a master bedroom downstairs with two junior master bedrooms upstairs.
Designed by BC&J Architecture.
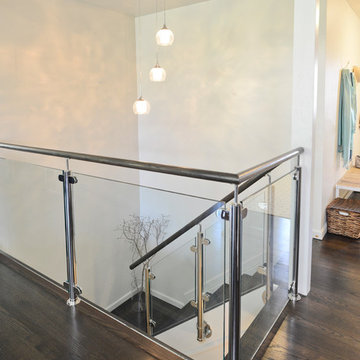
Libbie Holmes Photography
Inspiration for a transitional staircase remodel in Phoenix
Inspiration for a transitional staircase remodel in Phoenix
4168






