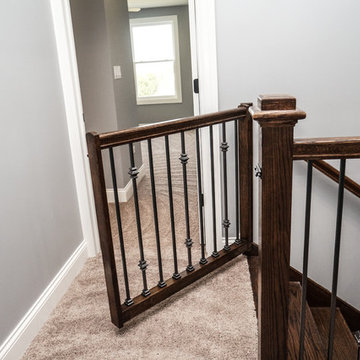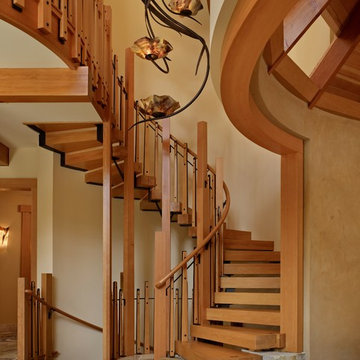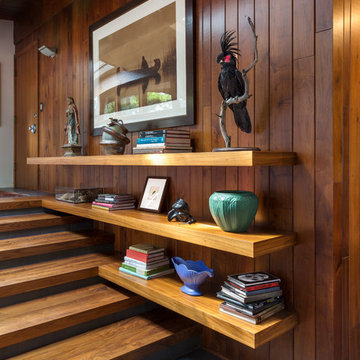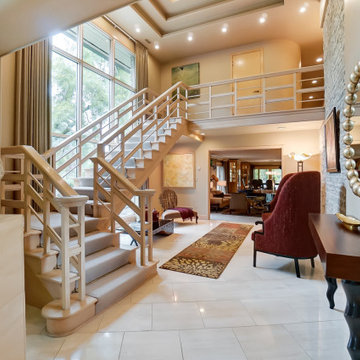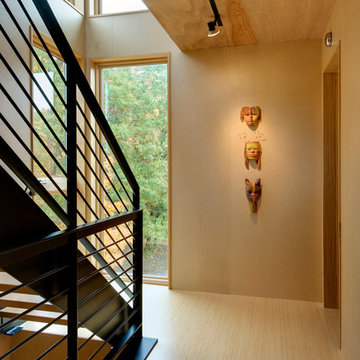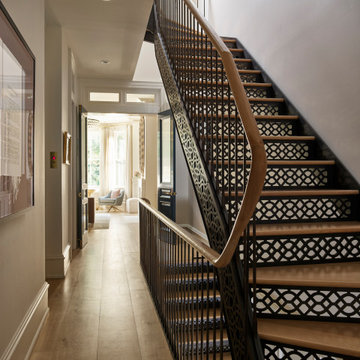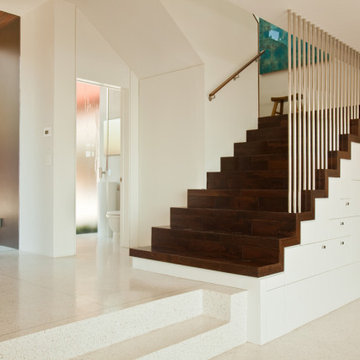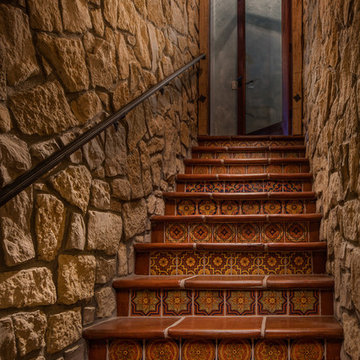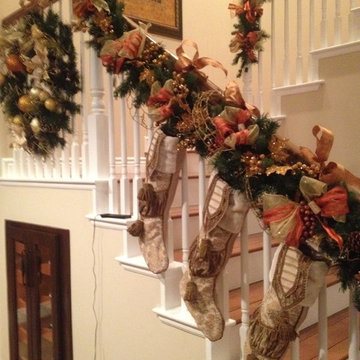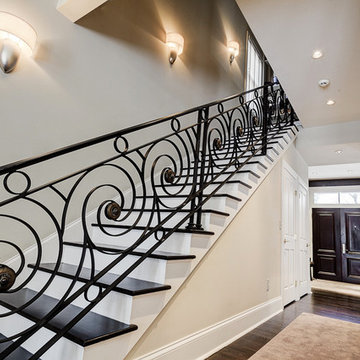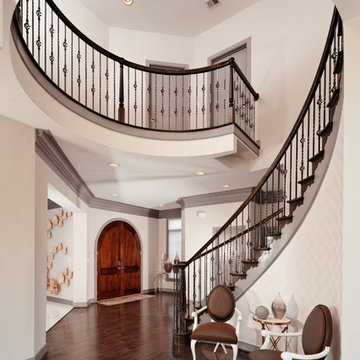Staircase Ideas
Refine by:
Budget
Sort by:Popular Today
4781 - 4800 of 544,951 photos
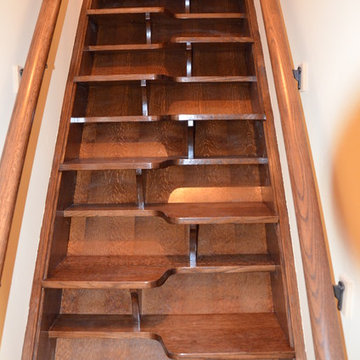
Ship's ladder stair to attic
Elegant staircase photo in San Francisco
Elegant staircase photo in San Francisco
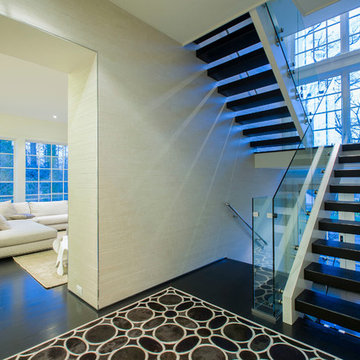
The dramatic open tread stair runs throughout the 4-story house and is embedded in each of the two side walls, allowing for the abundant daylight to filter through the house. The glass railing provides security yet allows the light to travel without any impediment.
Find the right local pro for your project
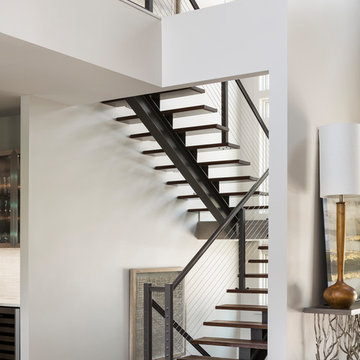
Tommy Daspit Photographer
Staircase - large transitional wooden floating open and cable railing staircase idea in Birmingham
Staircase - large transitional wooden floating open and cable railing staircase idea in Birmingham
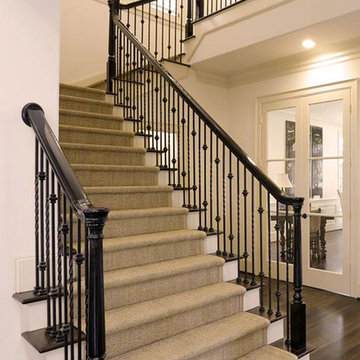
SoCal Stairs
Mid-sized elegant wooden l-shaped staircase photo in Orange County with painted risers
Mid-sized elegant wooden l-shaped staircase photo in Orange County with painted risers
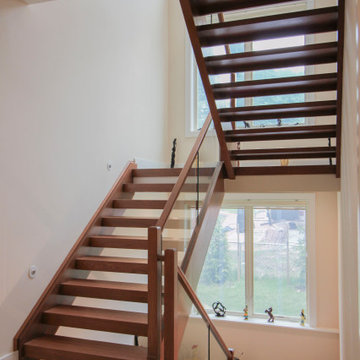
These stairs were designed to flood the interior spaces with plenty of light and openness; glass panels reinforce the light and airy feel of the design, and the geometric shape of the treads and contemporary stain selected for handrails and wooden components, blend beautifully with the neutral palette chosen by owners throughout the home. CSC 1976-2020 © Century Stair Company ® All rights reserved.
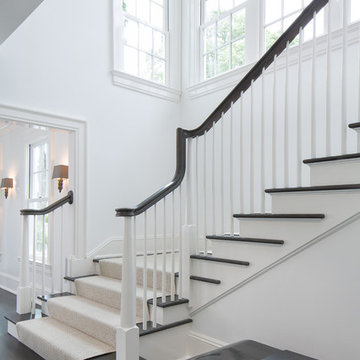
Tim Lee Photography
Fairfield County Award Winning Architect
Example of a large classic carpeted u-shaped staircase design in New York with carpeted risers
Example of a large classic carpeted u-shaped staircase design in New York with carpeted risers
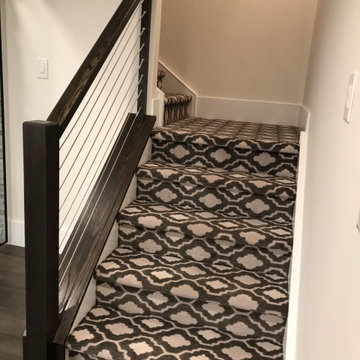
This young couple was looking to create a space where they could entertain adults and children simultaneously. We designed an adult side with walk in Wine Closet, Wine Tasting Bar, and TV area. The other third of the basement was designed as an expansive playroom for the children to gather. Barn doors separate the adult side from the childrens side, this also allows for the parents to close off the toys while entertaining adults only. To finish off the basement is a full bathroom and bedroom.
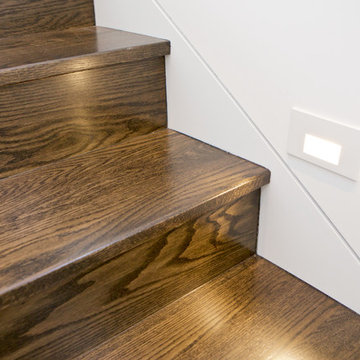
New staircase links the original art deco main floor to the new modern ground floor. Detail showing the flush skirt detail and led step lighting.
Staircase - mid-sized modern wooden u-shaped glass railing staircase idea in San Francisco with wooden risers
Staircase - mid-sized modern wooden u-shaped glass railing staircase idea in San Francisco with wooden risers

Sponsored
Columbus, OH
We Design, Build and Renovate
CHC & Family Developments
Industry Leading General Contractors in Franklin County, Ohio
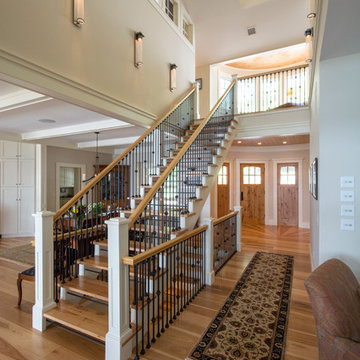
Bill Fish Photography
Example of a mid-sized arts and crafts wooden straight open staircase design in Boston
Example of a mid-sized arts and crafts wooden straight open staircase design in Boston
Staircase Ideas
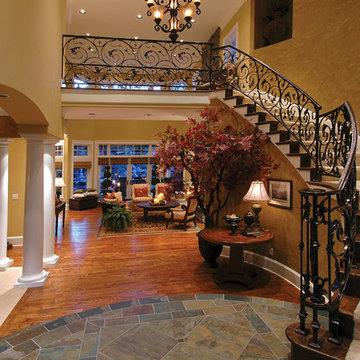
Photo courtesy of Architects Northwest, Inc. and can be found on houseplansandmore.com
Example of a tuscan staircase design in St Louis
Example of a tuscan staircase design in St Louis
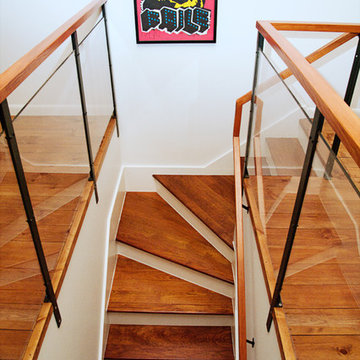
Beth Therriault Photography
Open feel staircase leads to the loft of this pond front home. Plexiglas rails offer safety without any view obstruction.
240






