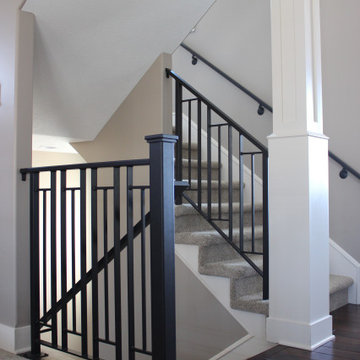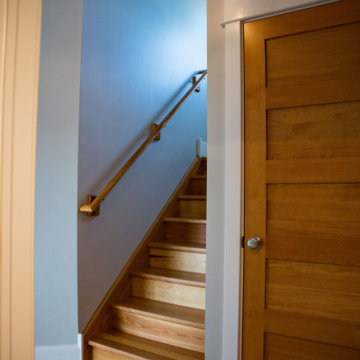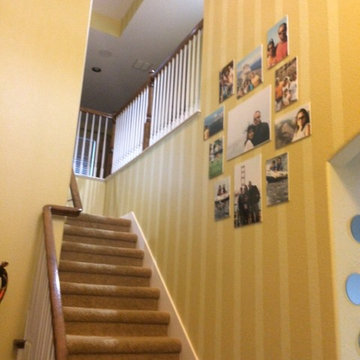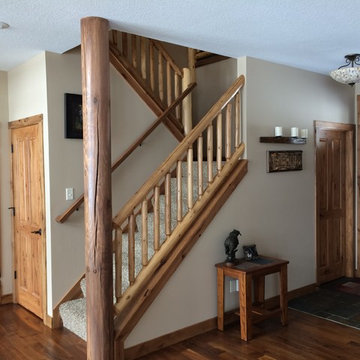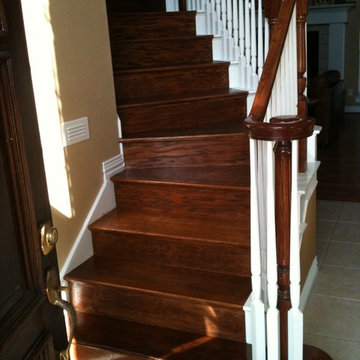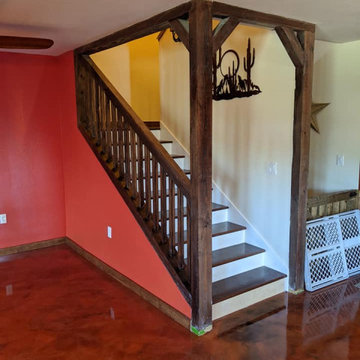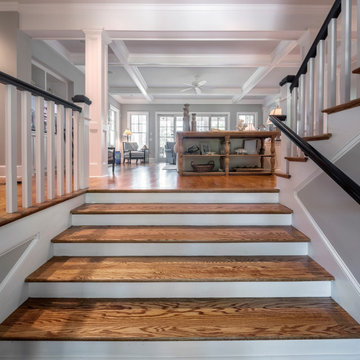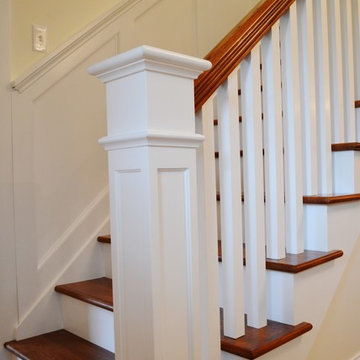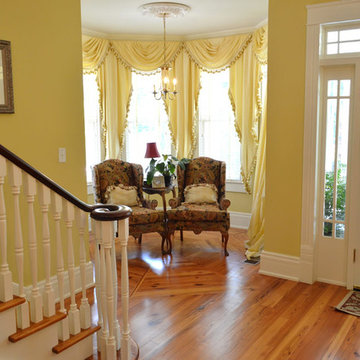Staircase Ideas
Refine by:
Budget
Sort by:Popular Today
16621 - 16640 of 544,617 photos
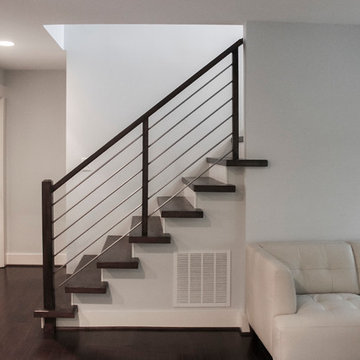
The stainless steel 1/2" round bars, running horizontally between the wooden rail posts, complement this modern style home; the owners’ selected materials for this open and well ventilated staircase design match beautifully the renovated hardwood floors and engage the existing surroundings. Century Stair Company provided the owners with detailed preliminary drawings to ensure accuracy of staircase design, manufacture and installation; CSC’s custom designs always integrate innovation, creativity, and precision.CSC © 1976-2020 Century Stair Company. All rights reserved.
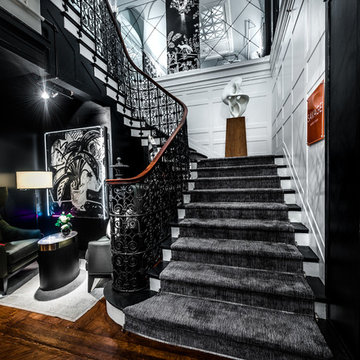
Alan Barry Photography
Example of a huge eclectic painted l-shaped metal railing staircase design in New York with painted risers
Example of a huge eclectic painted l-shaped metal railing staircase design in New York with painted risers
Find the right local pro for your project
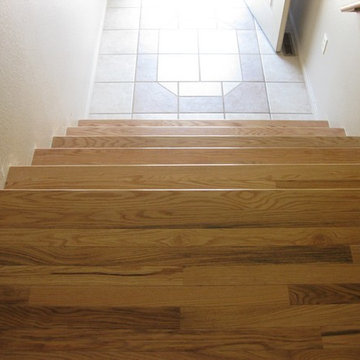
Inspiration for a mid-sized wooden staircase remodel in Philadelphia with wooden risers
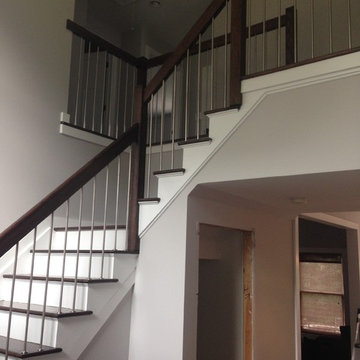
Dan Marra - Mariner Industries
Example of a trendy wooden l-shaped staircase design in New York with painted risers
Example of a trendy wooden l-shaped staircase design in New York with painted risers
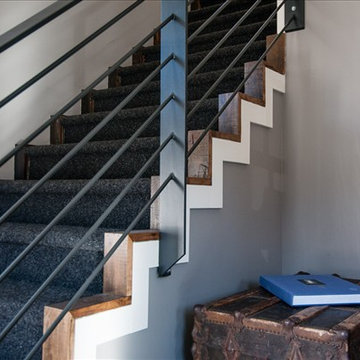
Staircase - mid-sized modern carpeted straight metal railing staircase idea in Salt Lake City with carpeted risers
Reload the page to not see this specific ad anymore
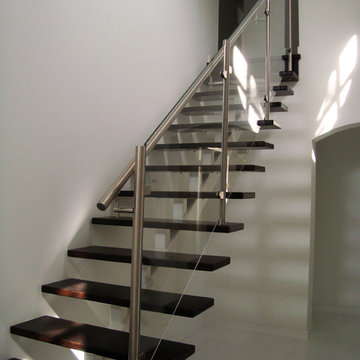
Glass panels were anchored using top mounted stainless steel posts.
Staircase - mid-sized modern wooden l-shaped open and glass railing staircase idea in Tampa
Staircase - mid-sized modern wooden l-shaped open and glass railing staircase idea in Tampa
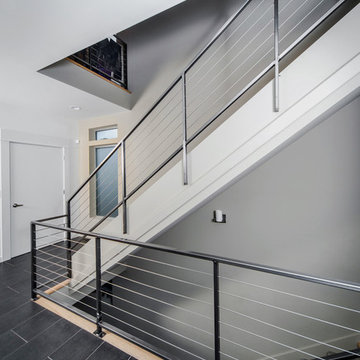
Inspiration for a contemporary cable railing staircase remodel in Seattle
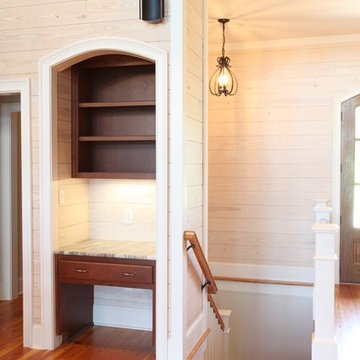
Built In Desk & Staircase
Elegant wooden u-shaped staircase photo in Other with painted risers
Elegant wooden u-shaped staircase photo in Other with painted risers
Reload the page to not see this specific ad anymore
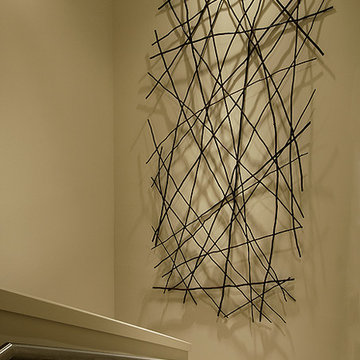
Our client knew her home needed re-lighting, but wasn’t sure which approach to take. Michael Merrill Design Studio added sconces, floor lamps, and, on the concrete ceiling above, an overhead track lighting system. Over-scaled pieces of art and contemporary furniture complete the interior. (2005-2006); Photos © Douglas Salin
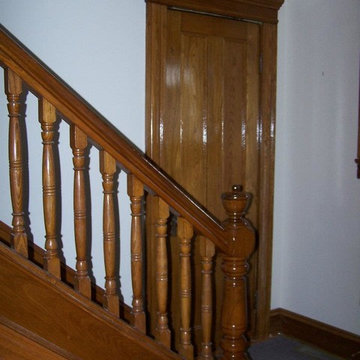
Example of a mid-sized painted straight staircase design in Other with wooden risers
Staircase Ideas
Reload the page to not see this specific ad anymore
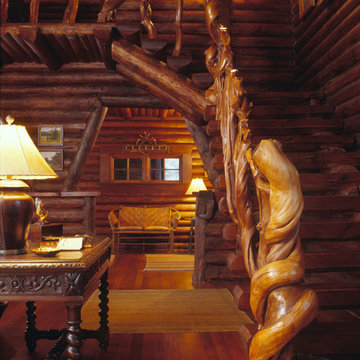
Located near Ennis, Montana, this cabin captures the essence of rustic style while maintaining modern comforts.
Jack Watkins’ father, the namesake of the creek by which this home is built, was involved in the construction of the Old Faithful Lodge. He originally built the cabin for he and his family in 1917, with small additions and upgrades over the years. The new owners’ desire was to update the home to better facilitate modern living, but without losing the original character. Windows and doors were added, and the kitchen and bathroom were completely remodeled. Well-placed porches were added to further integrate the interior spaces to their adjacent exterior counterparts, as well as a mud room—a practical requirement in rural Montana.
Today, details like the unique juniper handrail leading up to the library, will remind visitors and guests of its historical Western roots.
832






