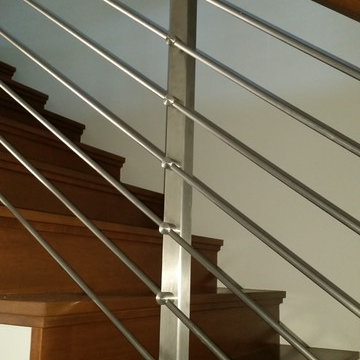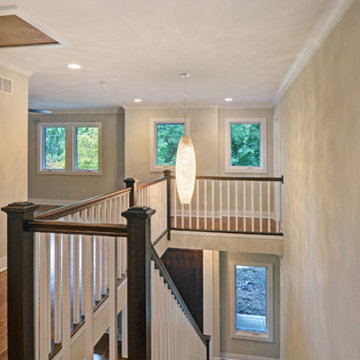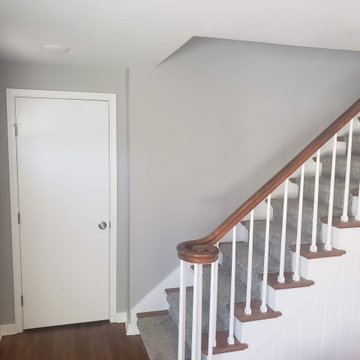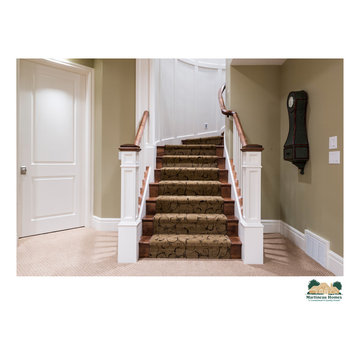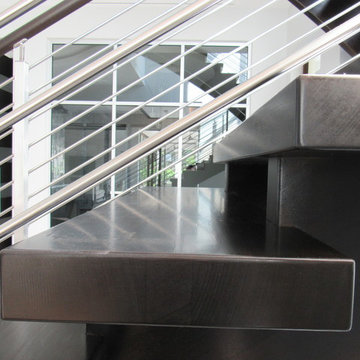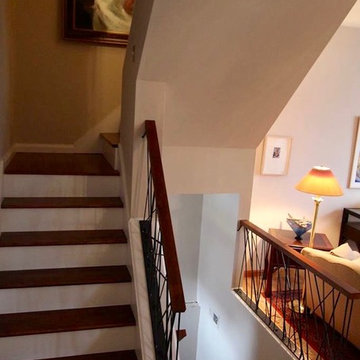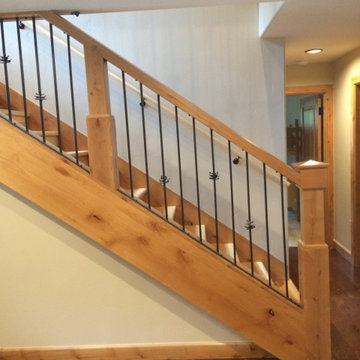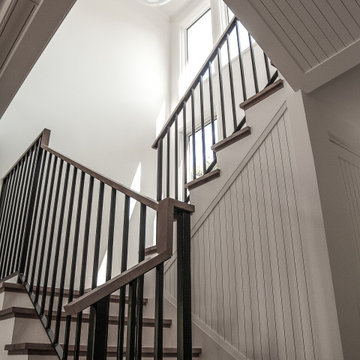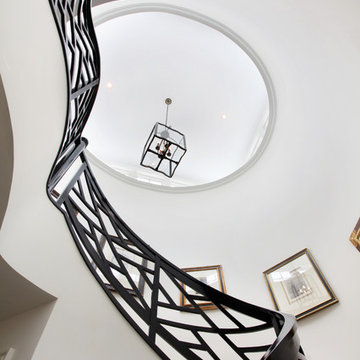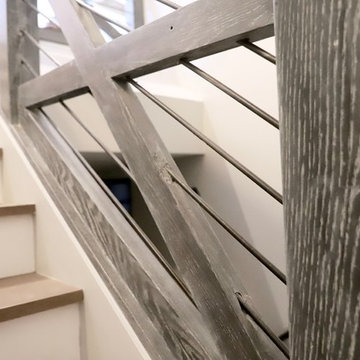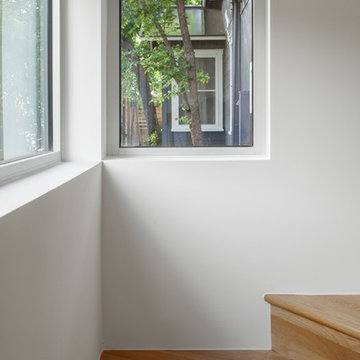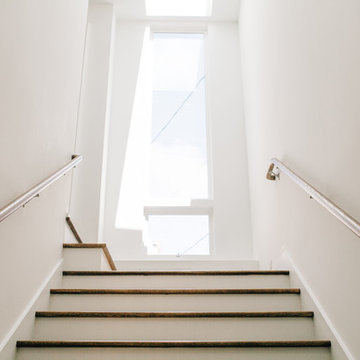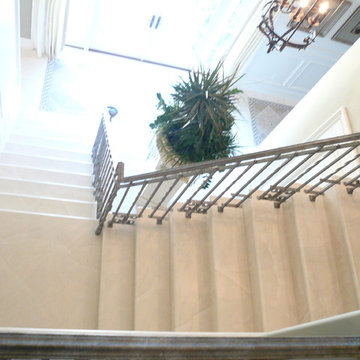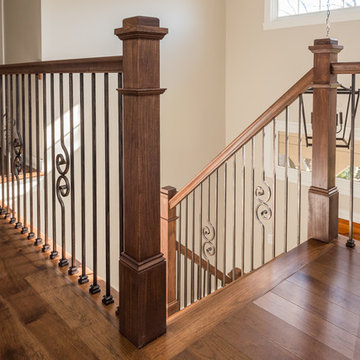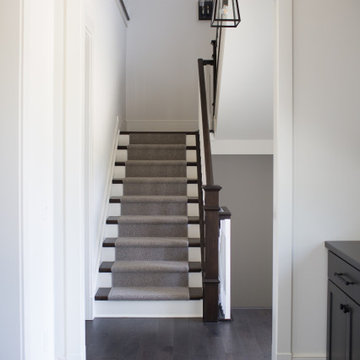Staircase Ideas
Refine by:
Budget
Sort by:Popular Today
52141 - 52160 of 544,846 photos
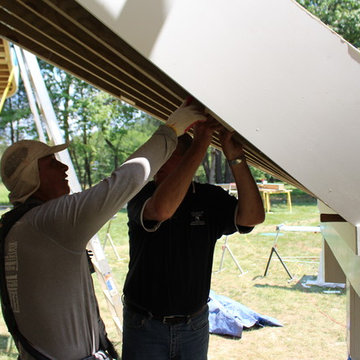
This is our first curved out-door stringer job and what a beauty!! So thankful we were able to stretch our wings and fly with this one.
Example of a classic staircase design in DC Metro
Example of a classic staircase design in DC Metro
Find the right local pro for your project

Sponsored
Columbus, OH
Hope Restoration & General Contracting
Columbus Design-Build, Kitchen & Bath Remodeling, Historic Renovations
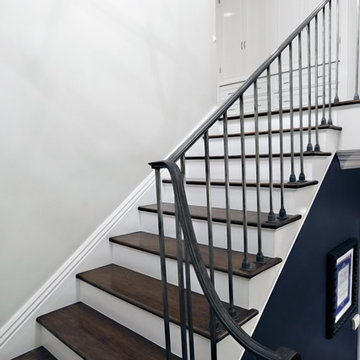
Creating a beloved dream home requires synergy between the design side and the construction side of the process.
At 24 Design Construction, we work together under one umbrella to seamlessly create perfectly designed, completely personal new construction projects.
Taken by: Rick Rodney
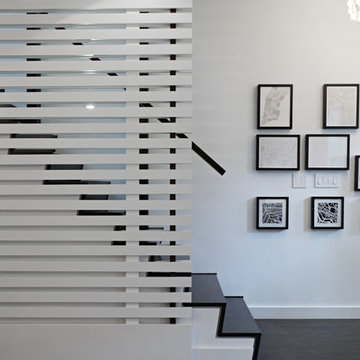
Full gut renovation and facade restoration of an historic 1850s wood-frame townhouse. The current owners found the building as a decaying, vacant SRO (single room occupancy) dwelling with approximately 9 rooming units. The building has been converted to a two-family house with an owner’s triplex over a garden-level rental.
Due to the fact that the very little of the existing structure was serviceable and the change of occupancy necessitated major layout changes, nC2 was able to propose an especially creative and unconventional design for the triplex. This design centers around a continuous 2-run stair which connects the main living space on the parlor level to a family room on the second floor and, finally, to a studio space on the third, thus linking all of the public and semi-public spaces with a single architectural element. This scheme is further enhanced through the use of a wood-slat screen wall which functions as a guardrail for the stair as well as a light-filtering element tying all of the floors together, as well its culmination in a 5’ x 25’ skylight.

Sponsored
Columbus, OH

Authorized Dealer
Traditional Hardwood Floors LLC
Your Industry Leading Flooring Refinishers & Installers in Columbus
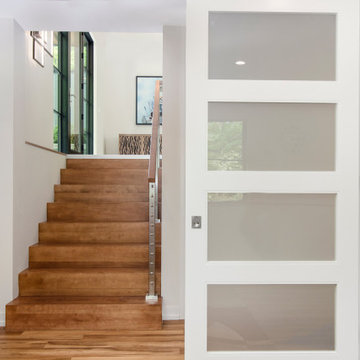
Example of a small trendy wooden u-shaped mixed material railing staircase design in Grand Rapids with wooden risers
Staircase Ideas

Sponsored
Columbus, OH
We Design, Build and Renovate
CHC & Family Developments
Industry Leading General Contractors in Franklin County, Ohio
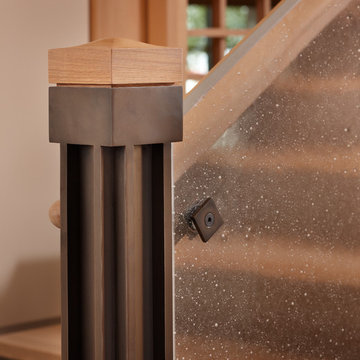
Project: Engawa, Seattle, WA
Design Architect: Stephen Sullivan AIA
Architect of Record: Sullivan Conard Architects
Project Team: Jim Romano AIA (project architect), Maria Simon, Freya Johnson, Jonathan Junker
Interior Designer: Doug Rasar Interior Design
Contractor: Krekow Jennings Inc
Landscape Architect: TR Welch
Photographer: Benjamin Benschneider
2608






