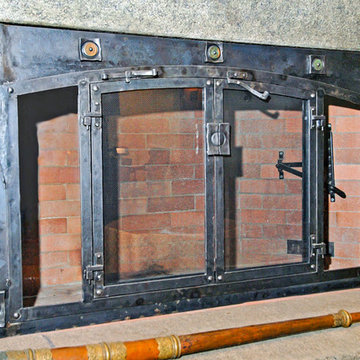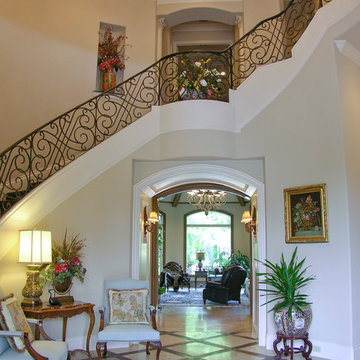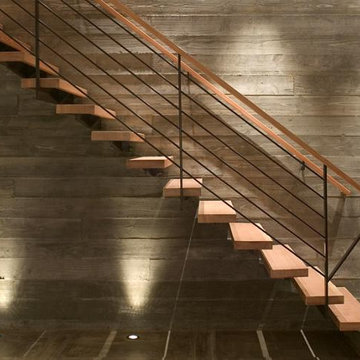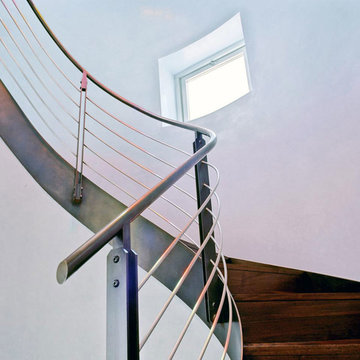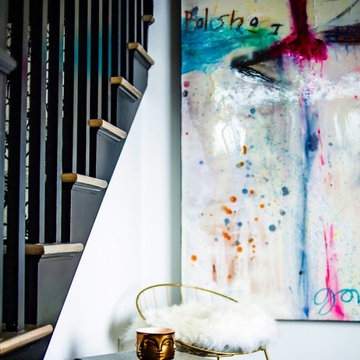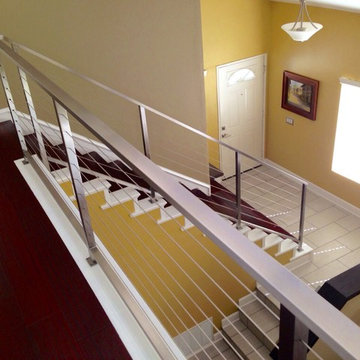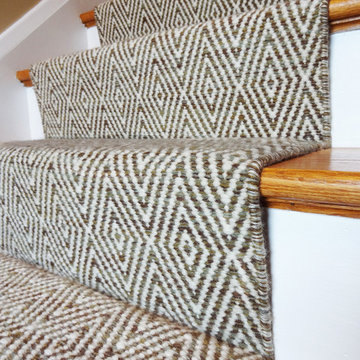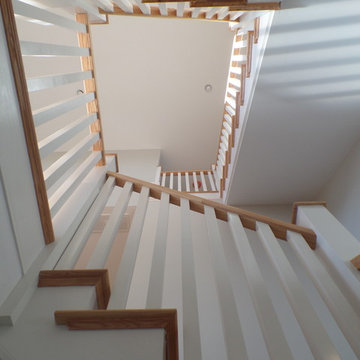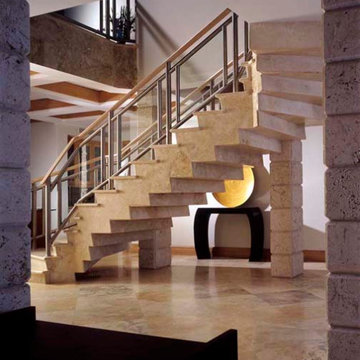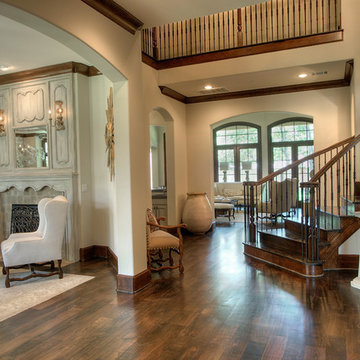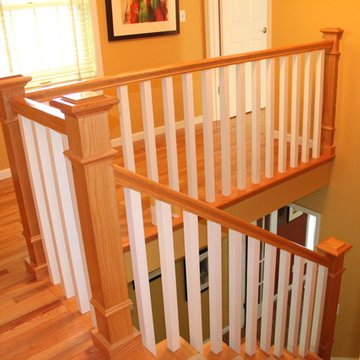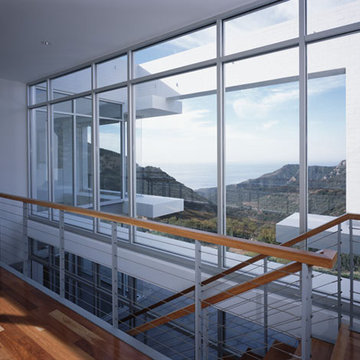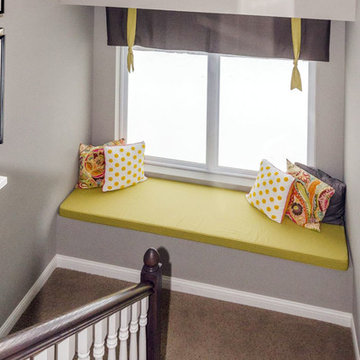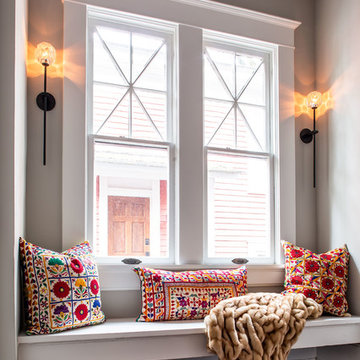Staircase Ideas
Refine by:
Budget
Sort by:Popular Today
23261 - 23280 of 544,755 photos
Find the right local pro for your project
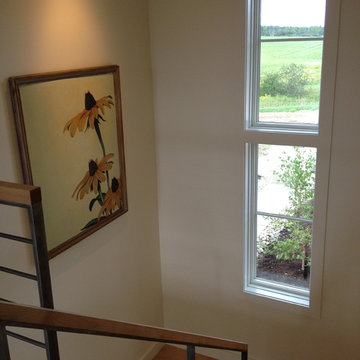
The stairwell receives Northern light through two tall linear windows. Painting by Henry Lindenmeyr. Photo Rebecca Lindenmeyr
Staircase - small transitional wooden u-shaped staircase idea in Burlington with painted risers
Staircase - small transitional wooden u-shaped staircase idea in Burlington with painted risers
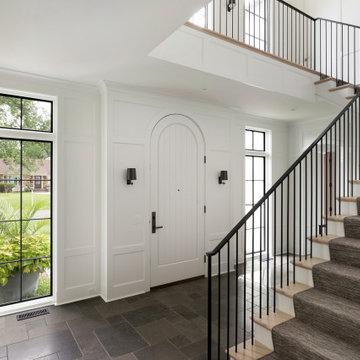
janet gridley interior design, new construction,transitional design, paneled entryway and stair.
Inspiration for a transitional wall paneling staircase remodel in Minneapolis
Inspiration for a transitional wall paneling staircase remodel in Minneapolis
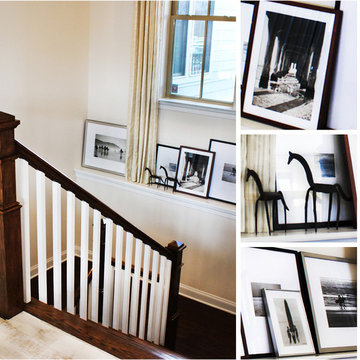
THE EMERSON at Arcadia at Willowsford in Ashburn, VA- Staircase [Photo Credit: Borcz+Dixon]
Trendy staircase photo in DC Metro
Trendy staircase photo in DC Metro
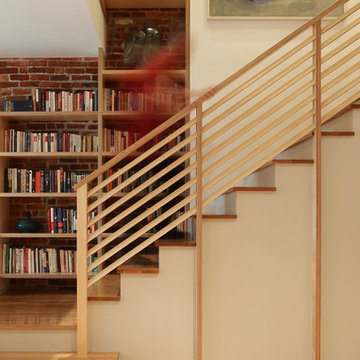
Conversion of a 4-family brownstone to a 3-family. The focus of the project was the renovation of the owner's apartment, including an expansion from a duplex to a triplex. The design centers around a dramatic two-story space which integrates the entry hall and stair with a library, a small desk space on the lower level and a full office on the upper level. The office is used as a primary work space by one of the owners - a writer, whose ideal working environment is one where he is connected with the rest of the family. This central section of the house, including the writer's office, was designed to maximize sight lines and provide as much connection through the spaces as possible. This openness was also intended to bring as much natural light as possible into this center portion of the house; typically the darkest part of a rowhouse building.
Project Team: Richard Goodstein, Angie Hunsaker, Michael Hanson
Structural Engineer: Yoshinori Nito Engineering and Design PC
Photos: Tom Sibley
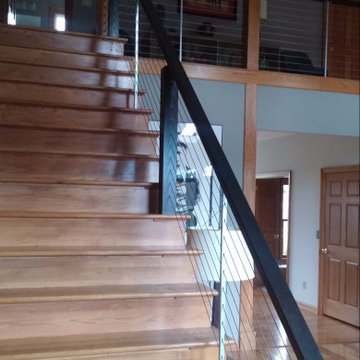
Sponsored
Pickerington
Buckeye Carpentry & Renovations
Industry Leading General Contractors in Pickerington
Staircase Ideas

Sponsored
Columbus, OH
Hope Restoration & General Contracting
Columbus Design-Build, Kitchen & Bath Remodeling, Historic Renovations
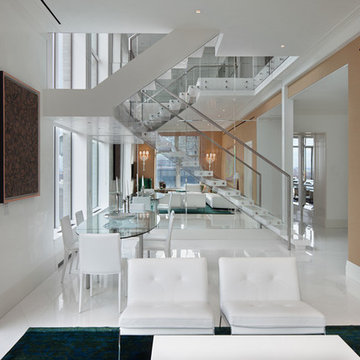
As you step off the elevator into this dazzling apartment, the first thing you encounter is the dramatic floating polished Thassos stair with the skyline beyond. The light appearance belies a substantial feat, the concealed structure developed by the design and construction team to allow light and glimpses of views between the stair treads.
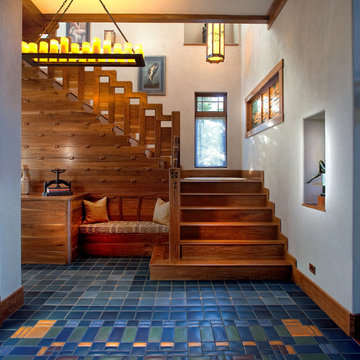
Large arts and crafts wooden l-shaped wood railing staircase photo in Atlanta with wooden risers
1164






