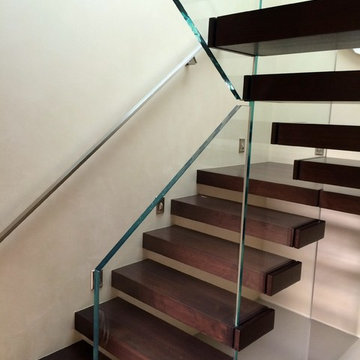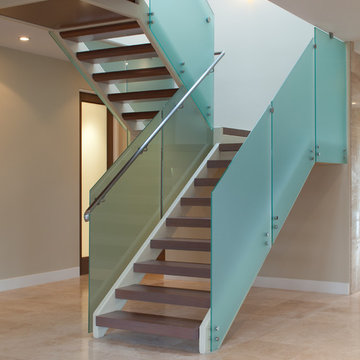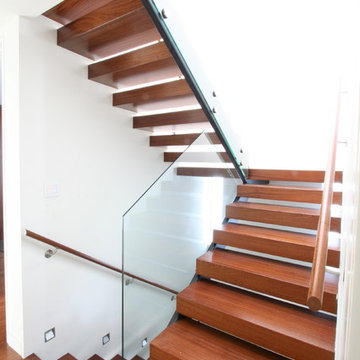Small Open Staircase Ideas
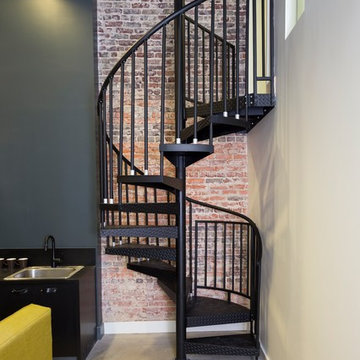
The homeowner chose an all steel spiral staircase to access his mezzanine office. It pops against the exposed brick wall.
Inspiration for a small modern metal spiral open staircase remodel in Birmingham
Inspiration for a small modern metal spiral open staircase remodel in Birmingham
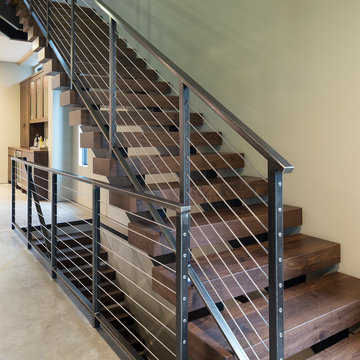
Builder: John Kraemer & Sons | Photography: Landmark Photography
Example of a small minimalist wooden floating open staircase design in Minneapolis
Example of a small minimalist wooden floating open staircase design in Minneapolis

Inspiration for a small modern painted straight open and metal railing staircase remodel in Los Angeles
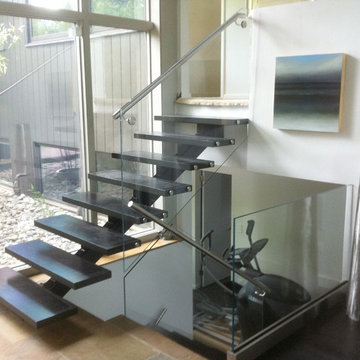
From the point of view of design continuity, I like to make everything line up with the other elements of the space. We have two sets of stairs, with side mounted glass, and I designed the stairs and the treads so we can like up the two glass panels, one on top of the other.
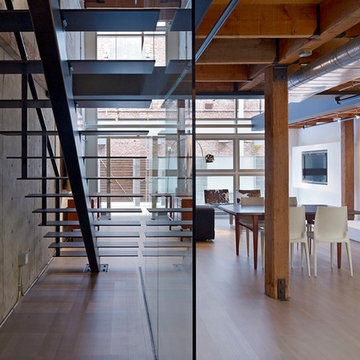
Bruce Damonte
Small urban metal straight open staircase photo in San Francisco
Small urban metal straight open staircase photo in San Francisco
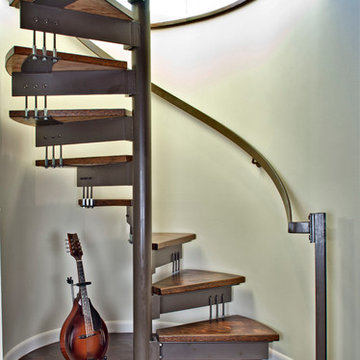
Spiral Staircase to Second Level Addition
Francis Zera
Small trendy wooden spiral open staircase photo in Seattle
Small trendy wooden spiral open staircase photo in Seattle
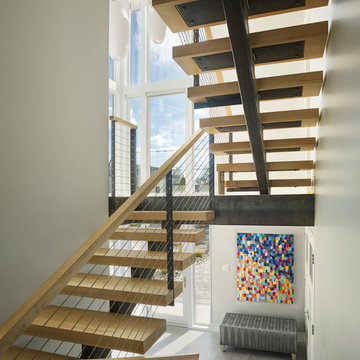
Todd Mason - Halkin Mason Photography
Inspiration for a small contemporary wooden floating open and metal railing staircase remodel in Other
Inspiration for a small contemporary wooden floating open and metal railing staircase remodel in Other
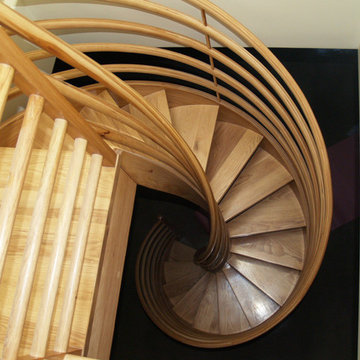
© 2014 Luis de la Rosa Photography
Example of a small classic wooden spiral open staircase design in Los Angeles
Example of a small classic wooden spiral open staircase design in Los Angeles
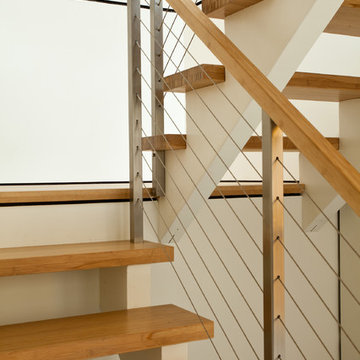
Russell Abraham
Small minimalist wooden open staircase photo in San Francisco
Small minimalist wooden open staircase photo in San Francisco
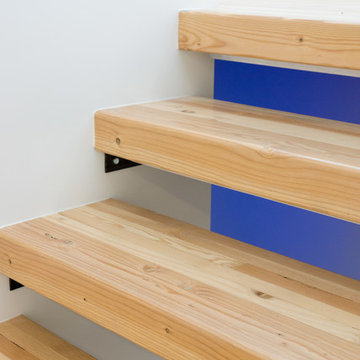
Open-tread glulam stairs are illuminated from behind by LED rope lights
Garrett Downen
Staircase - small modern wooden u-shaped open staircase idea in Portland
Staircase - small modern wooden u-shaped open staircase idea in Portland
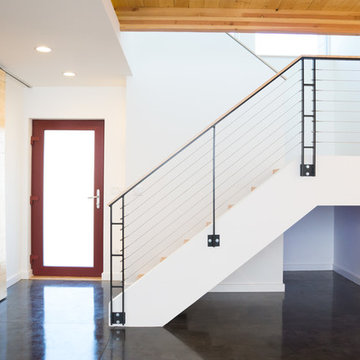
Stairway brings light and interest to downstairs living space. A sliding panel on the left closes to create privacy in the downstairs study/bedroom.
Garrett Downen
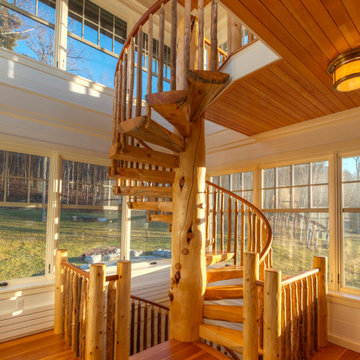
Greg Hubbard Photography. Stair by StairMeister Log Works.
Small mountain style wooden spiral open staircase photo in Burlington
Small mountain style wooden spiral open staircase photo in Burlington
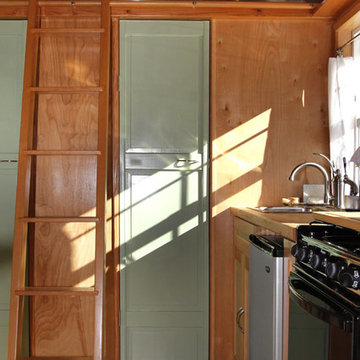
Inspiration for a small timeless wooden straight open staircase remodel in San Francisco
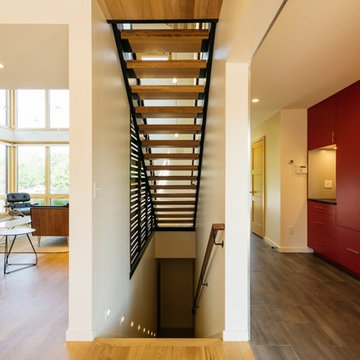
Staircase - small modern wooden straight open and wood railing staircase idea in Other
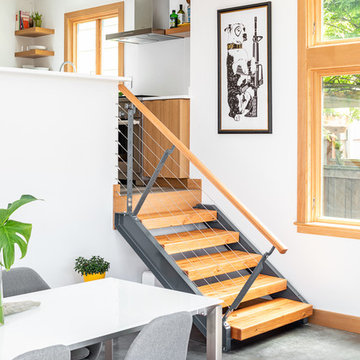
Cindy Apple
Inspiration for a small modern wooden straight open and metal railing staircase remodel in Seattle
Inspiration for a small modern wooden straight open and metal railing staircase remodel in Seattle
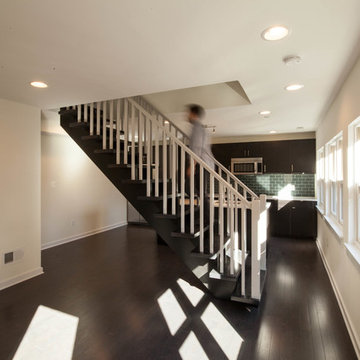
Lost Note Productions
Staircase - small modern wooden straight open staircase idea in Baltimore
Staircase - small modern wooden straight open staircase idea in Baltimore
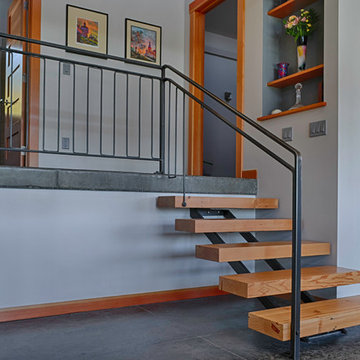
Although this home is considered to be a single level it does go up a small flight of custom floating steps to the guest bedroom, office, and guest bath.
Small Open Staircase Ideas
1






