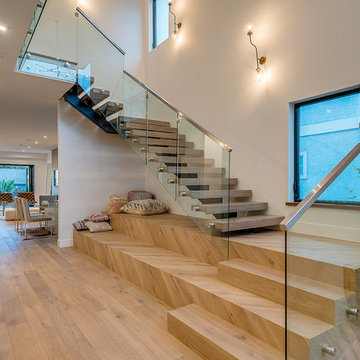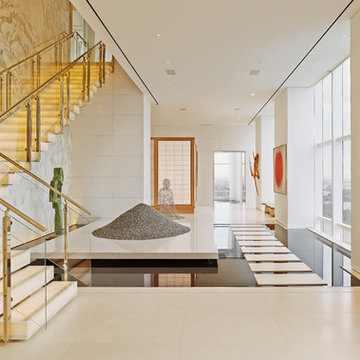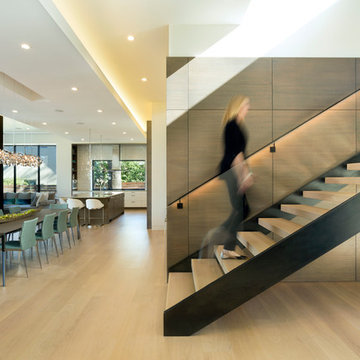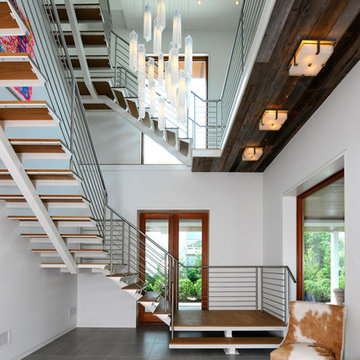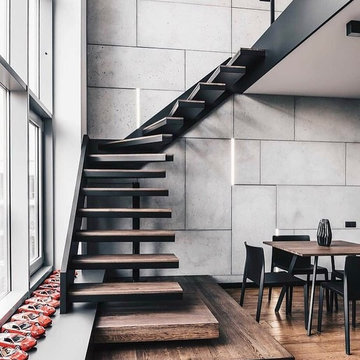Open L-Shaped Staircase Ideas
Refine by:
Budget
Sort by:Popular Today
1 - 20 of 2,084 photos
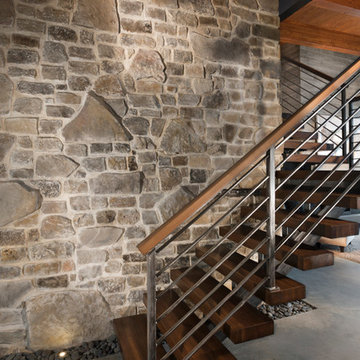
Tim Burleson
Example of a large trendy wooden l-shaped open and mixed material railing staircase design in Other
Example of a large trendy wooden l-shaped open and mixed material railing staircase design in Other
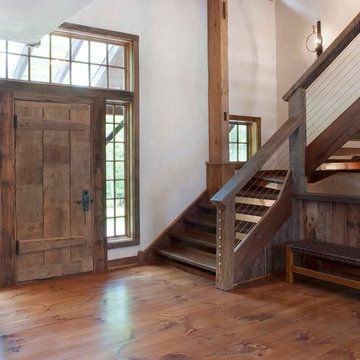
Katrina Mojzesz http://www.topkatphoto.com
Staircase - mid-sized rustic wooden l-shaped open staircase idea in Philadelphia
Staircase - mid-sized rustic wooden l-shaped open staircase idea in Philadelphia
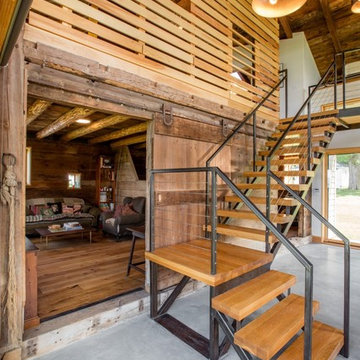
Bob Schatz
Inspiration for a rustic wooden l-shaped open staircase remodel in Burlington
Inspiration for a rustic wooden l-shaped open staircase remodel in Burlington
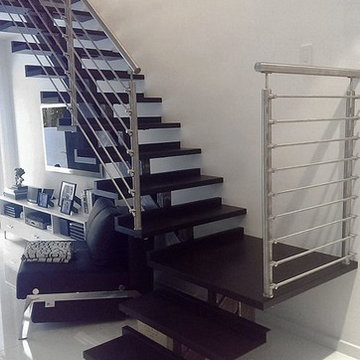
Center beam staircase with wood treads and stainless steel railings.
Example of a mid-sized minimalist wooden l-shaped open and cable railing staircase design in Tampa
Example of a mid-sized minimalist wooden l-shaped open and cable railing staircase design in Tampa

Architecture & Interiors: Studio Esteta
Photography: Sean Fennessy
Located in an enviable position within arm’s reach of a beach pier, the refurbishment of Coastal Beach House references the home’s coastal context and pays homage to it’s mid-century bones. “Our client’s brief sought to rejuvenate the double storey residence, whilst maintaining the existing building footprint”, explains Sarah Cosentino, director of Studio Esteta.
As the orientation of the original dwelling already maximized the coastal aspect, the client engaged Studio Esteta to tailor the spatial arrangement to better accommodate their love for entertaining with minor modifications.
“In response, our design seeks to be in synergy with the mid-century character that presented, emphasizing its stylistic significance to create a light-filled, serene and relaxed interior that feels wholly connected to the adjacent bay”, Sarah explains.
The client’s deep appreciation of the mid-century design aesthetic also called for original details to be preserved or used as reference points in the refurbishment. Items such as the unique wall hooks were repurposed and a light, tactile palette of natural materials was adopted. The neutral backdrop allowed space for the client’s extensive collection of art and ceramics and avoided distracting from the coastal views.
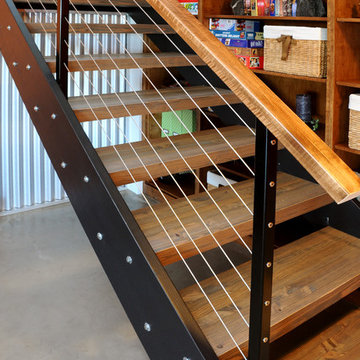
Bottom of staircase with shelving/storage unit.
Hal Kearney, Photographer
Example of a mid-sized urban wooden l-shaped open staircase design in Other
Example of a mid-sized urban wooden l-shaped open staircase design in Other
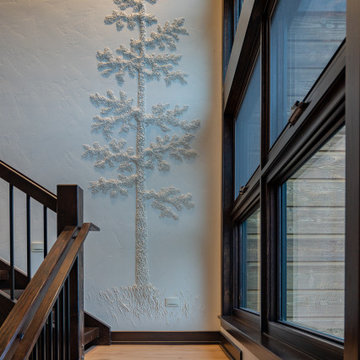
Large elegant wooden l-shaped open and mixed material railing staircase photo in Denver
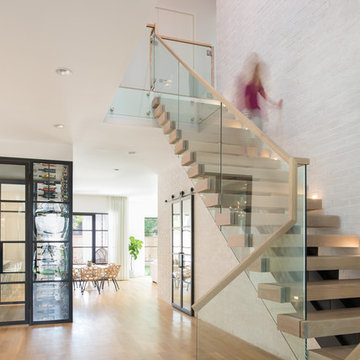
Mid-sized minimalist wooden l-shaped open and glass railing staircase photo in Houston
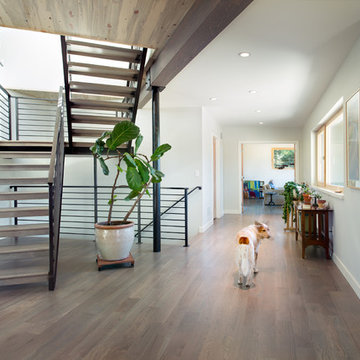
www.fuentesdesign.com
www.danecronin.com
Staircase - contemporary wooden l-shaped open staircase idea in Denver
Staircase - contemporary wooden l-shaped open staircase idea in Denver
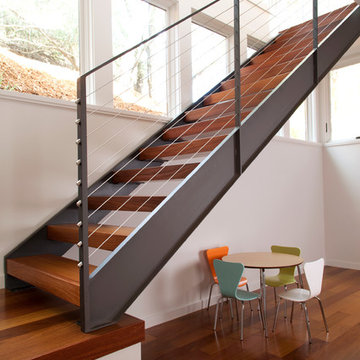
Margot Hartford Photography
Trendy wooden l-shaped open staircase photo in San Francisco
Trendy wooden l-shaped open staircase photo in San Francisco
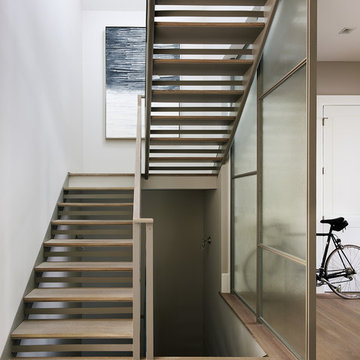
Joe Fletcher
Inspiration for a transitional wooden l-shaped open staircase remodel in San Francisco
Inspiration for a transitional wooden l-shaped open staircase remodel in San Francisco
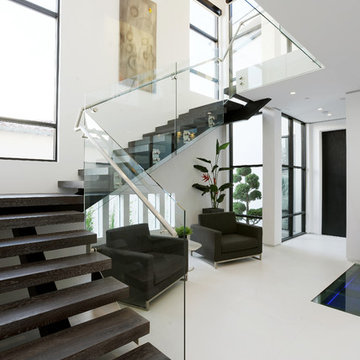
Staircase - large contemporary wooden l-shaped open and glass railing staircase idea in Los Angeles
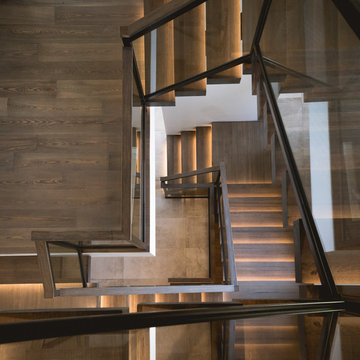
Description: Interior Design by Neal Stewart Designs ( http://nealstewartdesigns.com/). Architecture by Stocker Hoesterey Montenegro Architects ( http://www.shmarchitects.com/david-stocker-1/). Built by Coats Homes (www.coatshomes.com). Photography by Costa Christ Media ( https://www.costachrist.com/).
Others who worked on this project: Stocker Hoesterey Montenegro
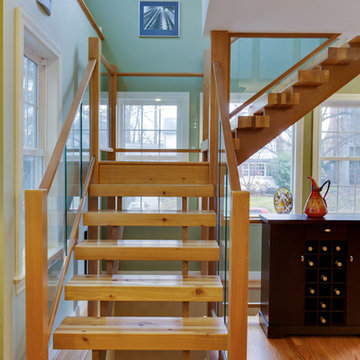
Contemporary style floating staircase flows with the more traditional style home allowing it to be a transitional design.
Inspiration for a transitional l-shaped open staircase remodel in DC Metro
Inspiration for a transitional l-shaped open staircase remodel in DC Metro
Open L-Shaped Staircase Ideas
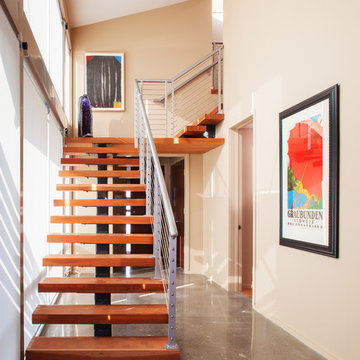
Photographed by Thomas Grady
Inspiration for a contemporary wooden l-shaped open staircase remodel in Omaha
Inspiration for a contemporary wooden l-shaped open staircase remodel in Omaha
1






