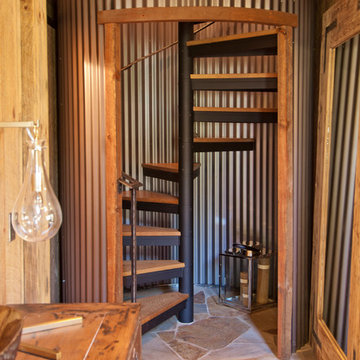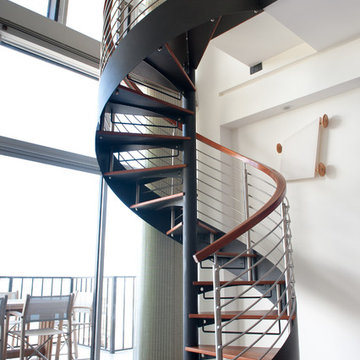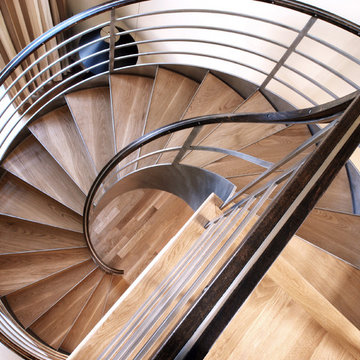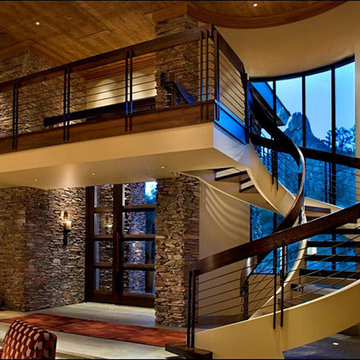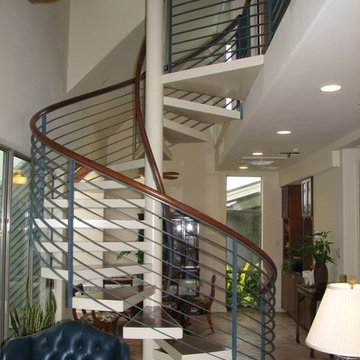Open Spiral Staircase Ideas

View of middle level of tower with views out large round windows and spiral stair to top level. The tower off the front entrance contains a wine room at its base,. A square stair wrapping around the wine room leads up to a middle level with large circular windows. A spiral stair leads up to the top level with an inner glass enclosure and exterior covered deck with two balconies for wine tasting.
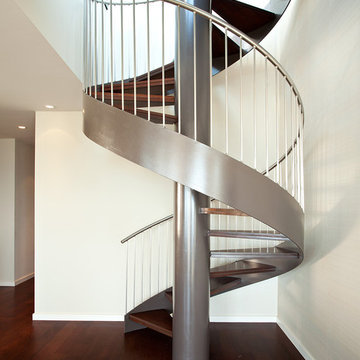
A complete interior remodel of a top floor unit in a stately Pacific Heights building originally constructed in 1925. The remodel included the construction of a new elevated roof deck with a custom spiral staircase and “penthouse” connecting the unit to the outdoor space. The unit has two bedrooms, a den, two baths, a powder room, an updated living and dining area and a new open kitchen. The design highlights the dramatic views to the San Francisco Bay and the Golden Gate Bridge to the north, the views west to the Pacific Ocean and the City to the south. Finishes include custom stained wood paneling and doors throughout, engineered mahogany flooring with matching mahogany spiral stair treads. The roof deck is finished with a lava stone and ipe deck and paneling, frameless glass guardrails, a gas fire pit, irrigated planters, an artificial turf dog park and a solar heated cedar hot tub.
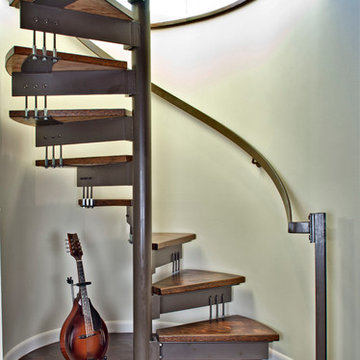
Spiral Staircase to Second Level Addition
Francis Zera
Small trendy wooden spiral open staircase photo in Seattle
Small trendy wooden spiral open staircase photo in Seattle
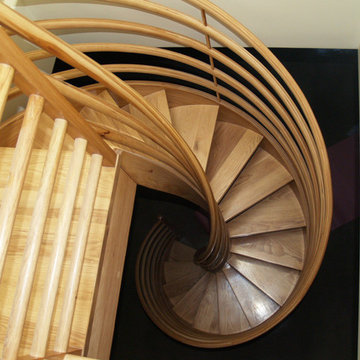
© 2014 Luis de la Rosa Photography
Example of a small classic wooden spiral open staircase design in Los Angeles
Example of a small classic wooden spiral open staircase design in Los Angeles
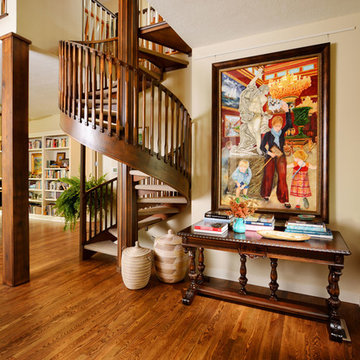
Original Artwork by Karen Schneider
Photos by Jeremy Mason McGraw
Mid-sized arts and crafts carpeted spiral open staircase photo in Other
Mid-sized arts and crafts carpeted spiral open staircase photo in Other
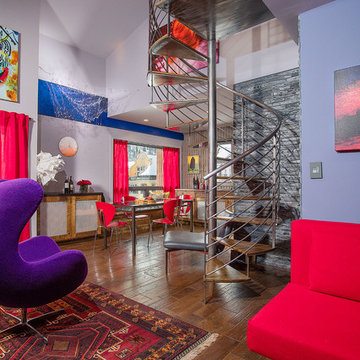
Brent Bingham Photography: http://www.brentbinghamphoto.com/
Inspiration for a mid-sized contemporary wooden spiral open and metal railing staircase remodel in Denver
Inspiration for a mid-sized contemporary wooden spiral open and metal railing staircase remodel in Denver
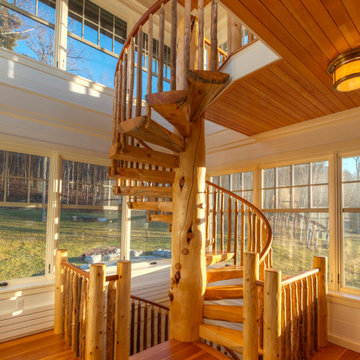
Greg Hubbard Photography. Stair by StairMeister Log Works.
Small mountain style wooden spiral open staircase photo in Burlington
Small mountain style wooden spiral open staircase photo in Burlington
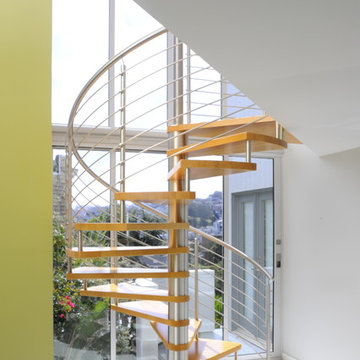
Photos Courtesy of Sharon Risedorph
Inspiration for a contemporary wooden spiral open staircase remodel in San Francisco
Inspiration for a contemporary wooden spiral open staircase remodel in San Francisco
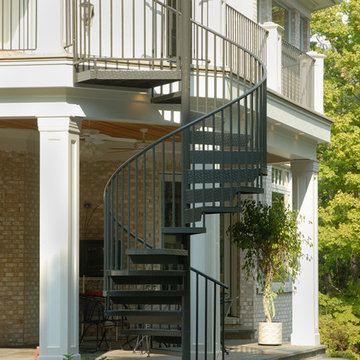
MIles Wolf, photographer
Large elegant metal spiral open staircase photo in Cincinnati
Large elegant metal spiral open staircase photo in Cincinnati
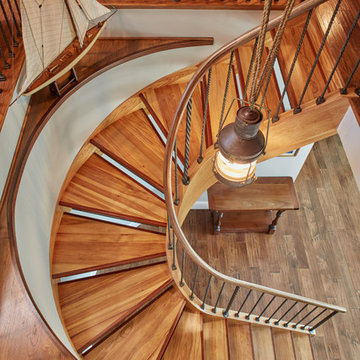
Circular staircase created by Finelli Ironworks in Solon, Ohio, leads to a barrel-vaulted boat room made from Douglas fir. David Burroughs Photography
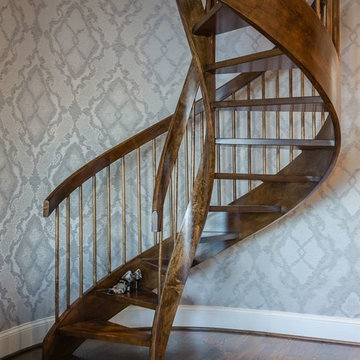
This bedroom was transformed with the removal of the tray ceiling and chair rail. RJohnston Interiors created a new space plan for the master bedroom, bath and closet gave more square footage to this lake view master bedroom.
Catherine Nguyen Photography
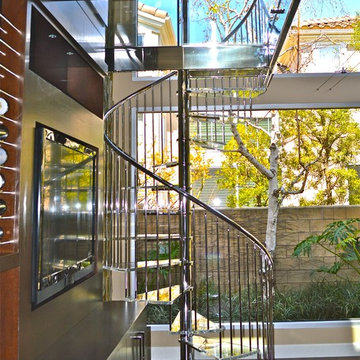
Example of a mid-sized minimalist glass spiral open staircase design in Orange County
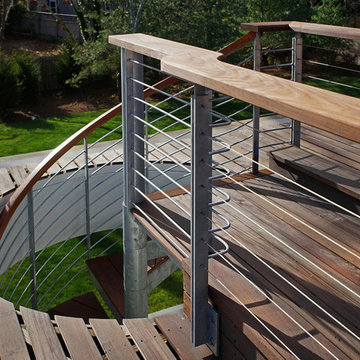
In this home we employed many of our high performance home techniques to build a very comfortable, healthy and beautiful home. The architects were Moskow-Linn of Boston.
Photography: Gil Jacobs
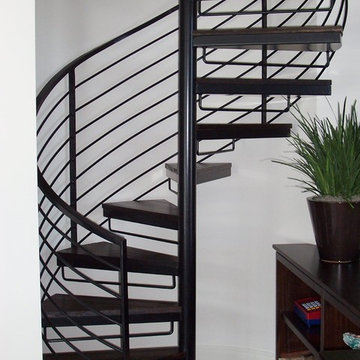
Mid-sized minimalist spiral open staircase photo in Salt Lake City
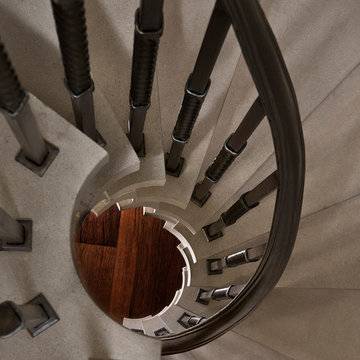
The dramatic tone of the project is reached with the signature piece; a custom milled stone spiral stair used for entry into the room. After months of conceptualizing and sketching out how to make this a one-of-a-kind stair case, we arrived at the idea of having this element be fully self-supporting with no center pole or additional supports. To achieve this, milled stone treads and risers were CNC cut to specific dimensions and dry-laid onto one another, providing the strength needed to support the necessary weight. This stair tower also features stone walls to match the wine/cigar room, and custom iron handrails and spindles that were hand pounded on-site.
Open Spiral Staircase Ideas
1






