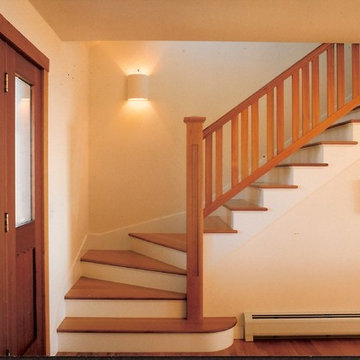Small Staircase with Wooden Risers Ideas
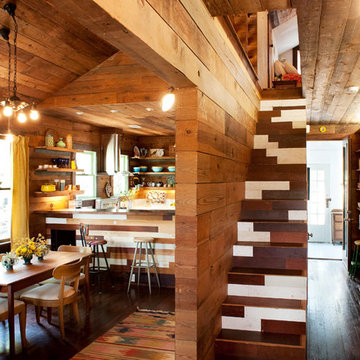
Casey Woods Photography
Example of a small eclectic wooden staircase design in Austin with wooden risers
Example of a small eclectic wooden staircase design in Austin with wooden risers

Interior built by Sweeney Design Build. Custom built-ins staircase that leads to a lofted office area.
Small mountain style wooden straight metal railing staircase photo in Burlington with wooden risers
Small mountain style wooden straight metal railing staircase photo in Burlington with wooden risers
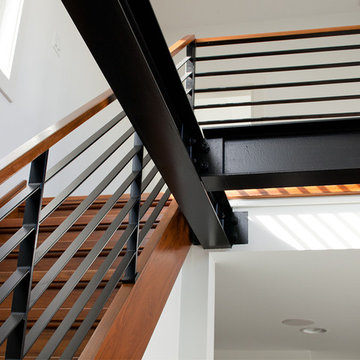
Sam Oberter Photography
2012 Design Excellence Award, Residential Design+Build Magazine
2011 Watermark Award
Inspiration for a small contemporary wooden straight mixed material railing staircase remodel in New York with wooden risers
Inspiration for a small contemporary wooden straight mixed material railing staircase remodel in New York with wooden risers
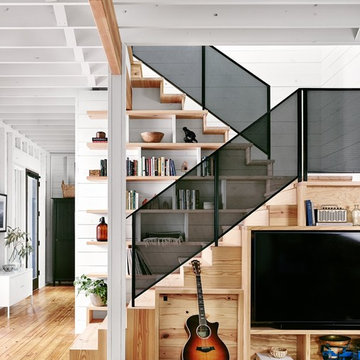
Casey Dunn
Example of a small country wooden u-shaped staircase design in Austin with wooden risers
Example of a small country wooden u-shaped staircase design in Austin with wooden risers
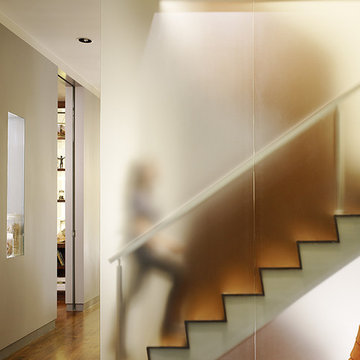
The inspiration for the remodel of this San Francisco Victorian came from an unlikely source – the owner’s modern-day cabinet of curiosities, brimming with jars filled with preserved aquatic body parts and specimens. This room now becomes the heart of the home, with glimpses into the collection a constant presence from every space. A partially translucent glass wall (derived from the genetic code of a Harbor Seal) and shelving system protects the collection and divides the owner’s study from the adjacent family room.
Photography - Matthew Millman
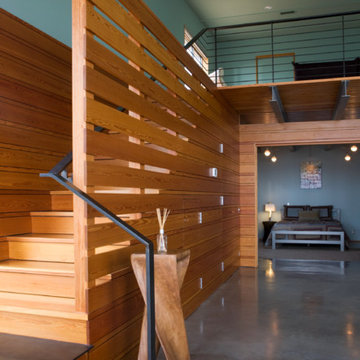
Staircase - small contemporary wooden straight metal railing staircase idea in Austin with wooden risers
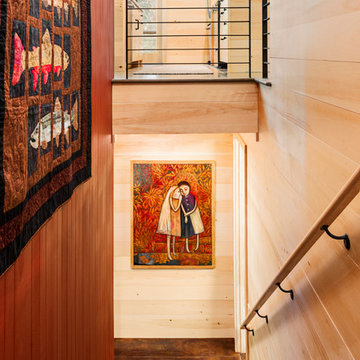
This mountain modern cabin outside of Asheville serves as a simple retreat for our clients. They are passionate about fly-fishing, so when they found property with a designated trout stream, it was a natural fit. We developed a design that allows them to experience both views and sounds of the creek and a relaxed style for the cabin - a counterpoint to their full-time residence.
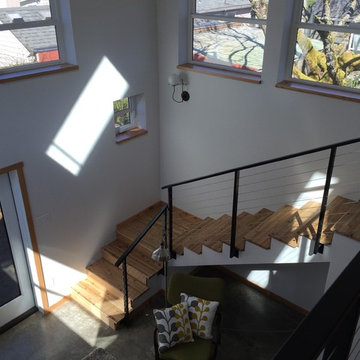
Sculptural stair
Staircase - small modern wooden l-shaped staircase idea in Portland with wooden risers
Staircase - small modern wooden l-shaped staircase idea in Portland with wooden risers
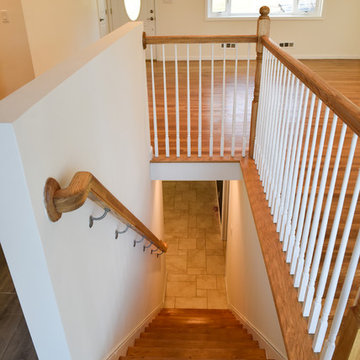
Inspiration for a small craftsman wooden straight staircase remodel in New York with wooden risers
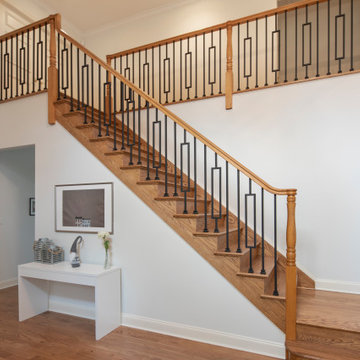
Small trendy wooden l-shaped metal railing staircase photo in New York with wooden risers
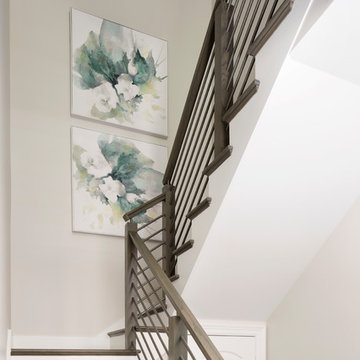
horizontal metal railing brings a modern feeling to staircase
Small beach style wooden u-shaped mixed material railing staircase photo in Miami with wooden risers
Small beach style wooden u-shaped mixed material railing staircase photo in Miami with wooden risers
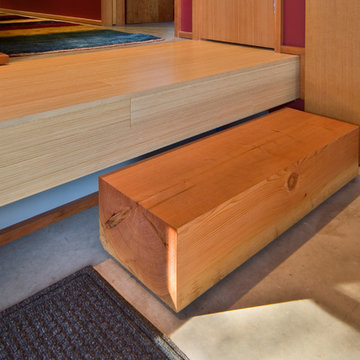
Photographer: Michael Skott
Staircase - small modern wooden straight staircase idea in Seattle with wooden risers
Staircase - small modern wooden straight staircase idea in Seattle with wooden risers
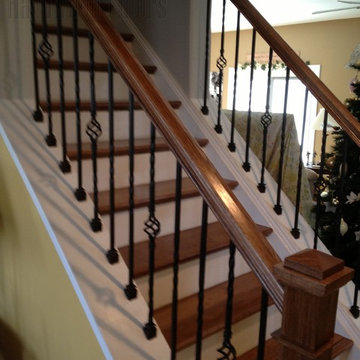
Inspiration for a small timeless wooden straight staircase remodel in Philadelphia with wooden risers
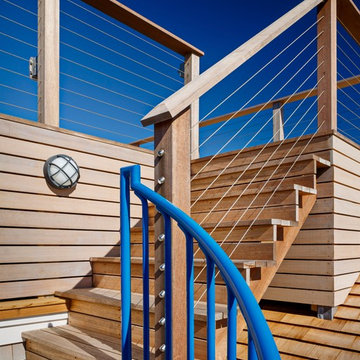
Staircase - small coastal wooden l-shaped metal railing staircase idea in New York with wooden risers
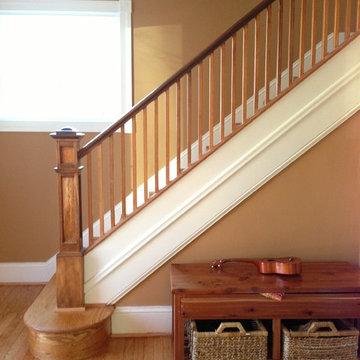
Example of a small classic wooden straight staircase design in DC Metro with wooden risers
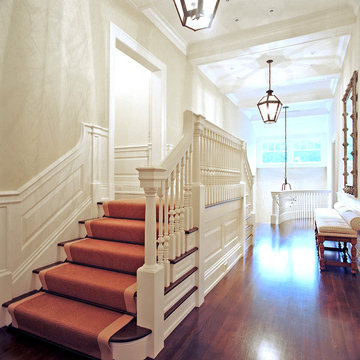
A relaxed elegance informs this Hamptons home. Every small detail conspires to create a perfectly designed environment that is always welcoming and never stuffy. Hamptons, NY Home | Interior Architecture by Brian O'Keefe Architect, PC, with Interior Design by Marjorie Shushan | Photo by Ron Pappageorge
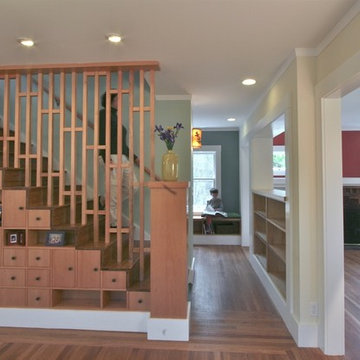
Craftsman home design has roots in Japanese wood joinery. Inspired by that and Japanese Tansu storage cabinets, this stair has bamboo treads and risers, with cherry cabinetry tucked below.
Photo: Erick Mikiten, AIA
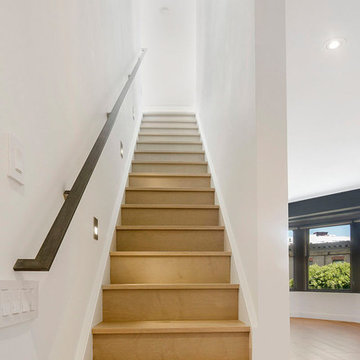
Staircase - small wooden straight staircase idea in San Francisco with wooden risers
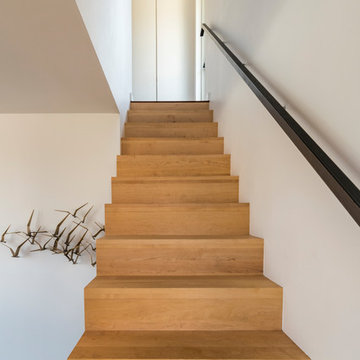
A couple wanted a weekend retreat without spending a majority of their getaway in an automobile. Therefore, a lot was purchased along the Rocky River with the vision of creating a nearby escape less than five miles away from their home. This 1,300 sf 24’ x 24’ dwelling is divided into a four square quadrant with the goal to create a variety of interior and exterior experiences while maintaining a rather small footprint.
Typically, when going on a weekend retreat one has the drive time to decompress. However, without this, the goal was to create a procession from the car to the house to signify such change of context. This concept was achieved through the use of a wood slatted screen wall which must be passed through. After winding around a collection of poured concrete steps and walls one comes to a wood plank bridge and crosses over a Japanese garden leaving all the stresses of the daily world behind.
The house is structured around a nine column steel frame grid, which reinforces the impression one gets of the four quadrants. The two rear quadrants intentionally house enclosed program space but once passed through, the floor plan completely opens to long views down to the mouth of the river into Lake Erie.
On the second floor the four square grid is stacked with one quadrant removed for the two story living area on the first floor to capture heightened views down the river. In a move to create complete separation there is a one quadrant roof top office with surrounding roof top garden space. The rooftop office is accessed through a unique approach by exiting onto a steel grated staircase which wraps up the exterior facade of the house. This experience provides an additional retreat within their weekend getaway, and serves as the apex of the house where one can completely enjoy the views of Lake Erie disappearing over the horizon.
Visually the house extends into the riverside site, but the four quadrant axis also physically extends creating a series of experiences out on the property. The Northeast kitchen quadrant extends out to become an exterior kitchen & dining space. The two-story Northwest living room quadrant extends out to a series of wrap around steps and lounge seating. A fire pit sits in this quadrant as well farther out in the lawn. A fruit and vegetable garden sits out in the Southwest quadrant in near proximity to the shed, and the entry sequence is contained within the Southeast quadrant extension. Internally and externally the whole house is organized in a simple and concise way and achieves the ultimate goal of creating many different experiences within a rationally sized footprint.
Photo: Sergiu Stoian
Small Staircase with Wooden Risers Ideas
1






