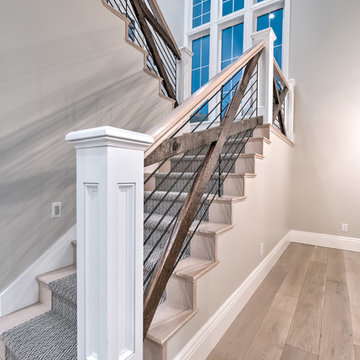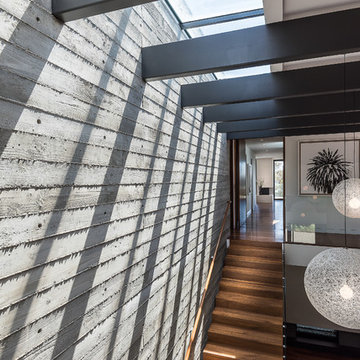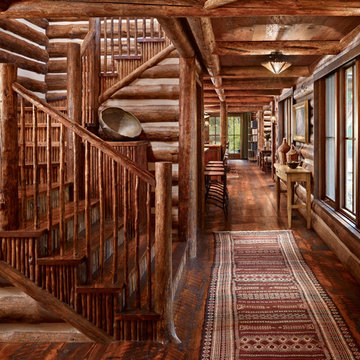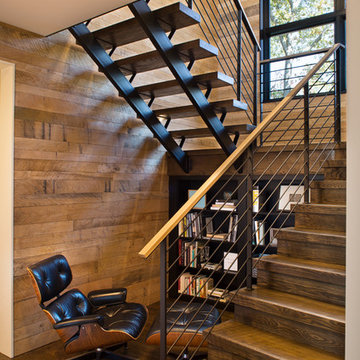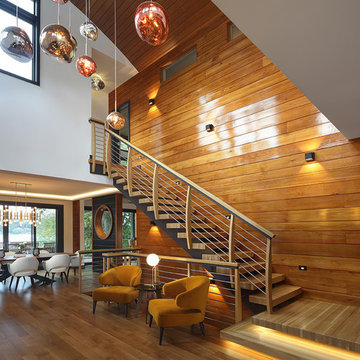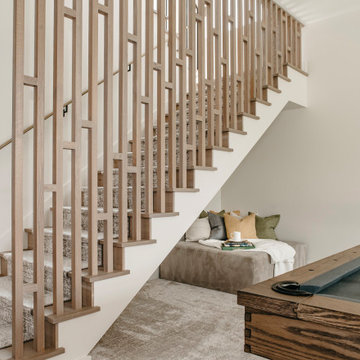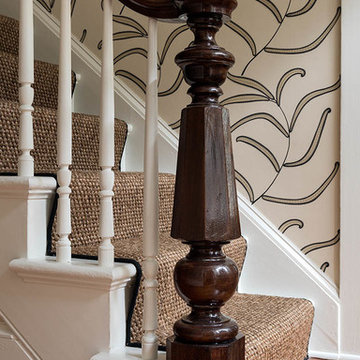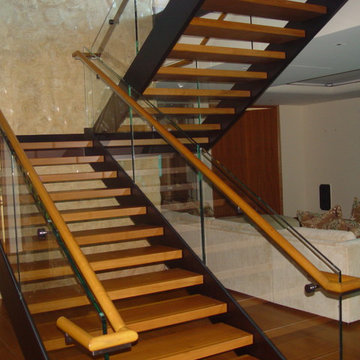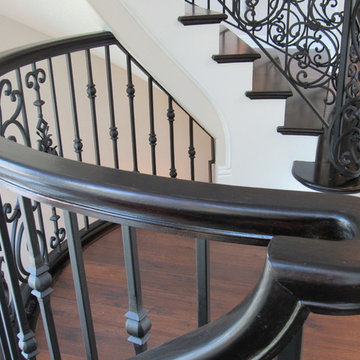Staircase Ideas
Refine by:
Budget
Sort by:Popular Today
1661 - 1680 of 544,618 photos
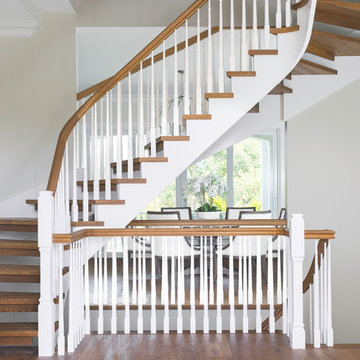
Example of a large transitional wooden curved open and wood railing staircase design in Miami
Find the right local pro for your project
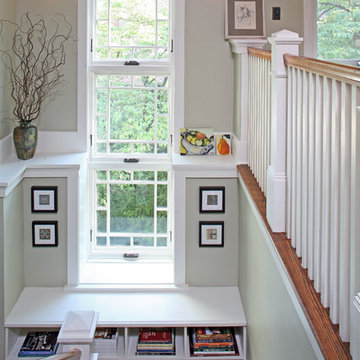
Staircase - large craftsman wooden u-shaped wood railing staircase idea in DC Metro

Inspiration for a large farmhouse carpeted u-shaped wood railing and wood wall staircase remodel in Houston with carpeted risers
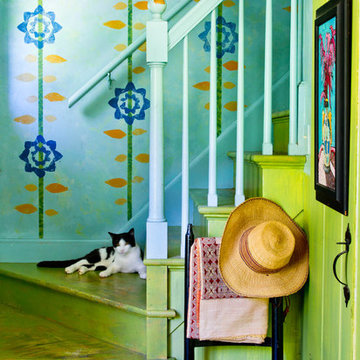
Photo by: Rikki Snyder © 2012 Houzz
http://www.houzz.com/ideabooks/4018714/list/My-Houzz--An-Antique-Cape-Cod-House-Explodes-With-Color
Reload the page to not see this specific ad anymore
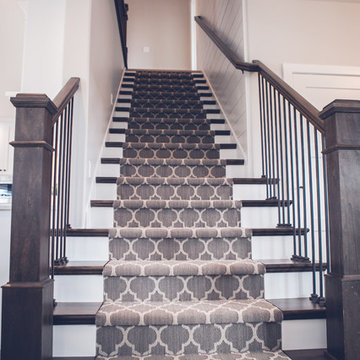
Staircase - mid-sized contemporary carpeted straight wood railing staircase idea in Other with carpeted risers
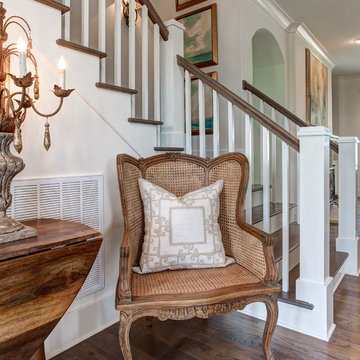
Mid-sized elegant wooden l-shaped staircase photo in Little Rock with painted risers
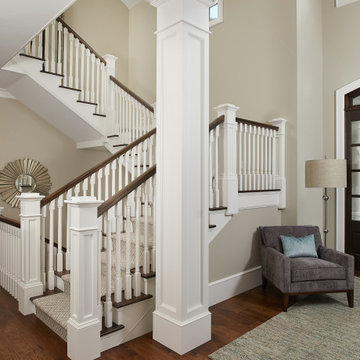
A traditional, open stairs case makes a grand entrance
Photo by Ashley Avila Photography
Inspiration for a large timeless carpeted u-shaped wood railing staircase remodel in Grand Rapids with wooden risers
Inspiration for a large timeless carpeted u-shaped wood railing staircase remodel in Grand Rapids with wooden risers
Reload the page to not see this specific ad anymore
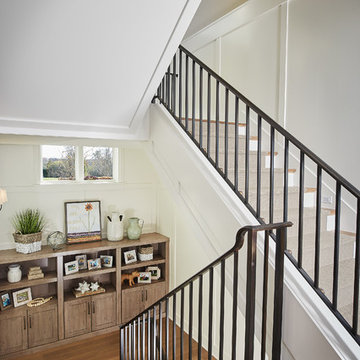
Photographer: Ashley Avila Photography
Builder: Colonial Builders - Tim Schollart
Interior Designer: Laura Davidson
This large estate house was carefully crafted to compliment the rolling hillsides of the Midwest. Horizontal board & batten facades are sheltered by long runs of hipped roofs and are divided down the middle by the homes singular gabled wall. At the foyer, this gable takes the form of a classic three-part archway.
Going through the archway and into the interior, reveals a stunning see-through fireplace surround with raised natural stone hearth and rustic mantel beams. Subtle earth-toned wall colors, white trim, and natural wood floors serve as a perfect canvas to showcase patterned upholstery, black hardware, and colorful paintings. The kitchen and dining room occupies the space to the left of the foyer and living room and is connected to two garages through a more secluded mudroom and half bath. Off to the rear and adjacent to the kitchen is a screened porch that features a stone fireplace and stunning sunset views.
Occupying the space to the right of the living room and foyer is an understated master suite and spacious study featuring custom cabinets with diagonal bracing. The master bedroom’s en suite has a herringbone patterned marble floor, crisp white custom vanities, and access to a his and hers dressing area.
The four upstairs bedrooms are divided into pairs on either side of the living room balcony. Downstairs, the terraced landscaping exposes the family room and refreshment area to stunning views of the rear yard. The two remaining bedrooms in the lower level each have access to an en suite bathroom.
Staircase Ideas
Reload the page to not see this specific ad anymore
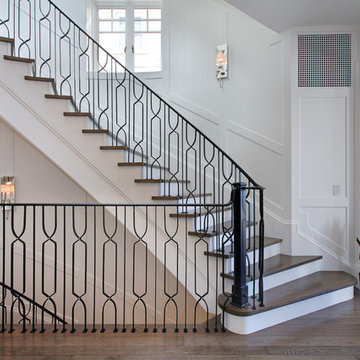
Jeri Koegel
Staircase - large transitional wooden curved staircase idea in Orange County with painted risers
Staircase - large transitional wooden curved staircase idea in Orange County with painted risers
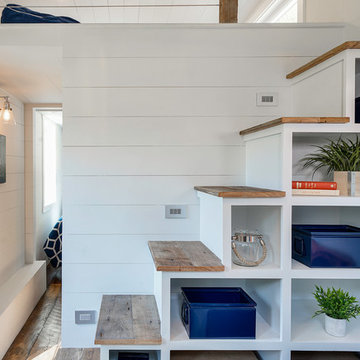
Tom Jenkins
Example of a small transitional wooden straight staircase design in Atlanta with painted risers
Example of a small transitional wooden straight staircase design in Atlanta with painted risers
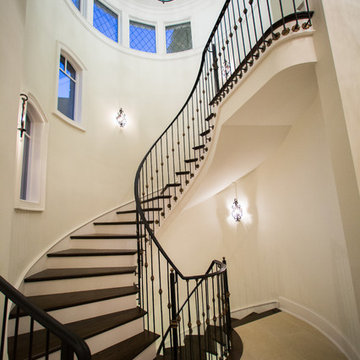
Inspiration for a huge timeless wooden spiral metal railing staircase remodel in Detroit with painted risers
84






