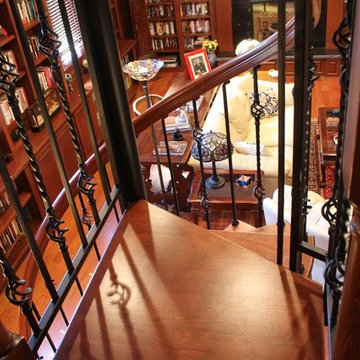Small Staircase Ideas
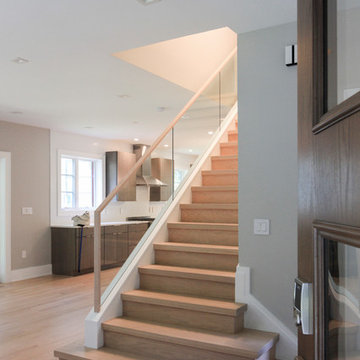
A glass balustrade was selected for the straight flight to allow light to flow freely into the living area and to create an uncluttered space (defined by the clean lines of the grooved top hand rail and wide bottom stringer). The invisible barrier works beautifully with the 2" squared-off oak treads, matching oak risers and strong-routed poplar stringers; it definitively improves the modern feel of the home. CSC 1976-2020 © Century Stair Company
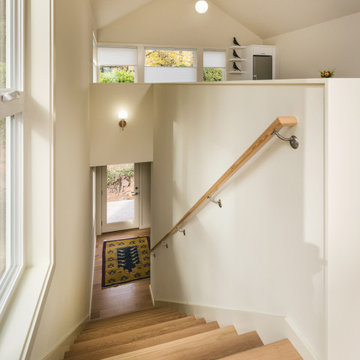
A new garage incorporates an accessory dwelling unit for a SW Portland family, desiring to expand their property for multi-generational living. Simple, clean, space-conscious minimalism and budget finishes make for a tidy home with ample daylight and lush garden views.
Photos by KuDa Photography
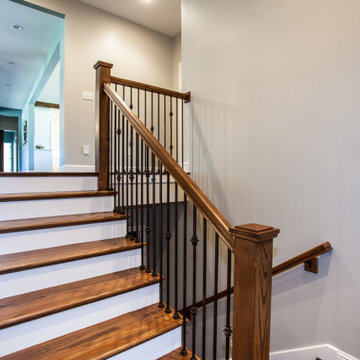
The staricase in this Tudor style custom built home features iron spindles with a rich, dark walnut ballustrade and stair risers that compliment the rich, wood accents throughout the home that give it a modern rustic feel.
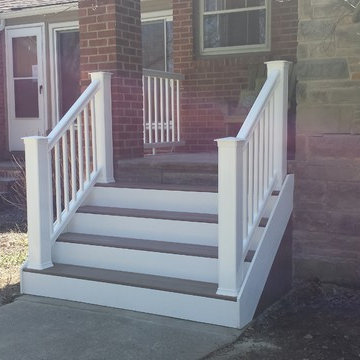
Small arts and crafts wooden straight staircase photo in Cleveland with wooden risers
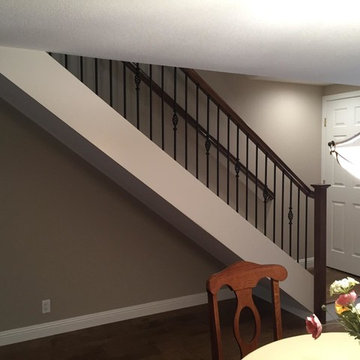
Example of a small classic wooden straight staircase design in San Francisco with wooden risers
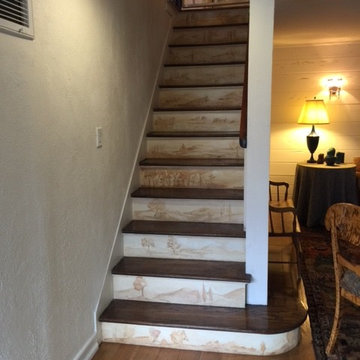
Staircase - small traditional wooden straight staircase idea in New York with painted risers
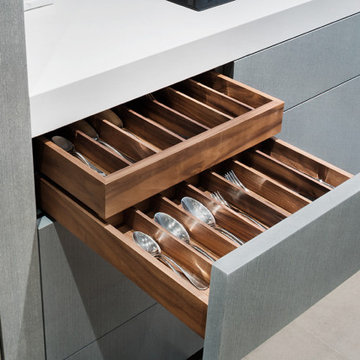
Custom cabinets with client tailored pull-outs and inserts
Staircase - small modern staircase idea in New York
Staircase - small modern staircase idea in New York
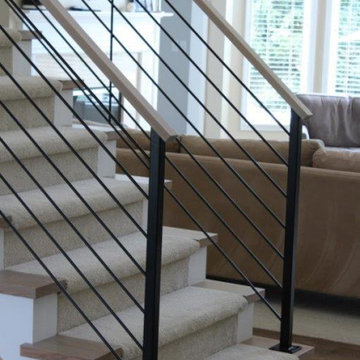
A simple modern metal horizontal rail with a wood topper accents a contemporary living room.
Request a quote for this at www.glmetalfab.com and select Add to Quote, or save on Pinterest.
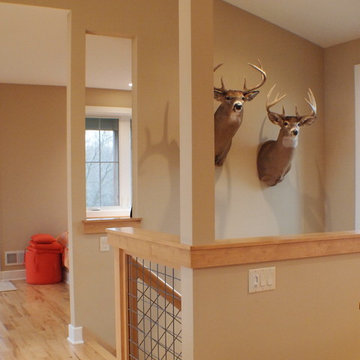
Mounted buck heads peer over the stair through the wall cutout in this hunting cabin.
Example of a small trendy u-shaped staircase design in Milwaukee
Example of a small trendy u-shaped staircase design in Milwaukee
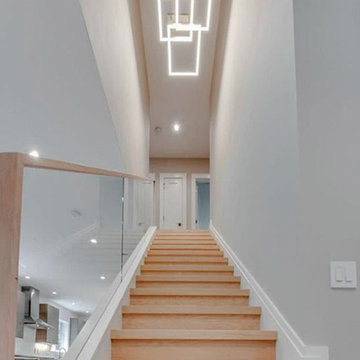
A glass balustrade was selected for the straight flight to allow light to flow freely into the living area and to create an uncluttered space (defined by the clean lines of the grooved top hand rail and wide bottom stringer). The invisible barrier works beautifully with the 2" squared-off oak treads, matching oak risers and strong-routed poplar stringers; it definitively improves the modern feel of the home. CSC 1976-2020 © Century Stair Company
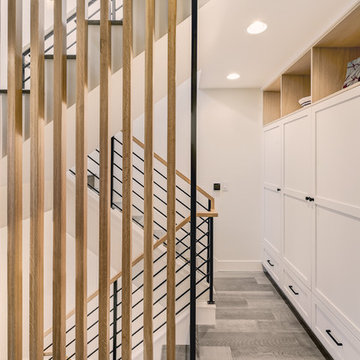
Photo by Travis Peterson.
Staircase - small contemporary wooden u-shaped metal railing staircase idea in Seattle with wooden risers
Staircase - small contemporary wooden u-shaped metal railing staircase idea in Seattle with wooden risers
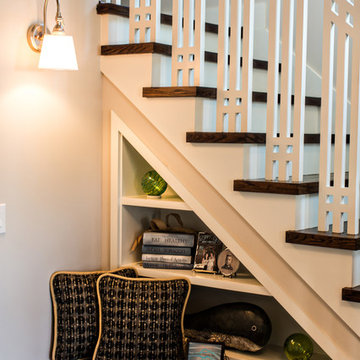
Images in Light
Example of a small arts and crafts wooden l-shaped staircase design in Richmond with painted risers
Example of a small arts and crafts wooden l-shaped staircase design in Richmond with painted risers
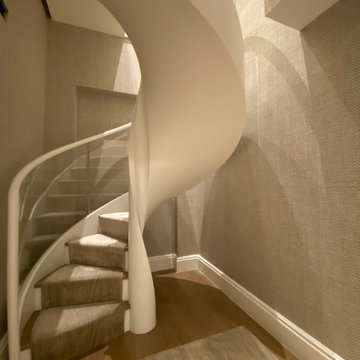
With space considerations top of mind, designing, building, and installing staircases in New York City properties can be challenging. For this duplex, we designed a tight double-helix spiral stair with only a 2-1/2" inside radius. The bottom of the soffit is treated like a high-end mega motor yacht with smooth-as-silk fiberglass.
This style of staircase has become increasingly popular in residences where space is at a premium and the design of the stair is important to the overall aesthetic. Perfect for city homes everywhere.
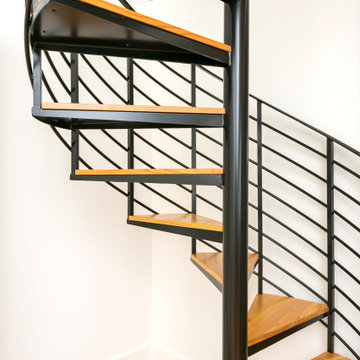
Staircase - small coastal wooden spiral open and metal railing staircase idea in Charleston
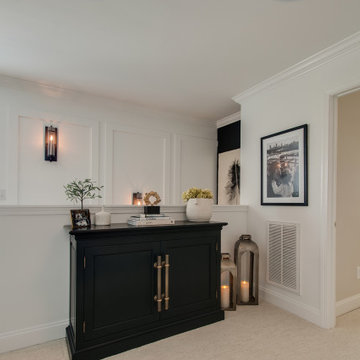
This landing area needed a little functionality for hidden toys and books, while displaying a cohesive style with the rest of the home. By adding a few pieces, USI was able to tie it all together.
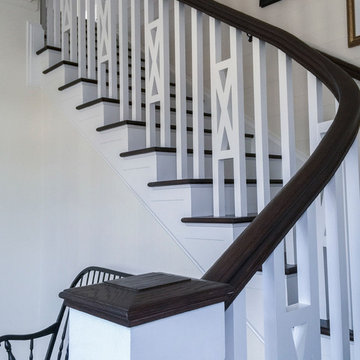
We had the wonderful opportunity to build this sophisticated staircase in one of the state-of-the-art Fitness Center
offered by a very discerning golf community in Loudoun County; we demonstrate with this recent sample our superior
craftsmanship and expertise in designing and building this fine custom-crafted stairway. Our design/manufacturing
team was able to bring to life blueprints provided to the selected builder; it matches perfectly the designer’s goal to
create a setting of refined and relaxed elegance. CSC 1976-2020 © Century Stair Company ® All rights reserved.
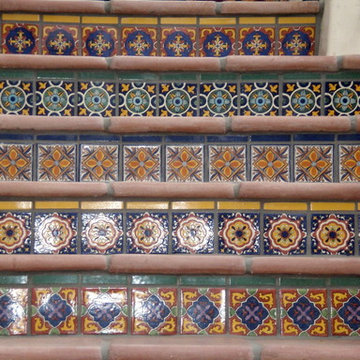
Example of a small tuscan tile curved staircase design in Santa Barbara with tile risers
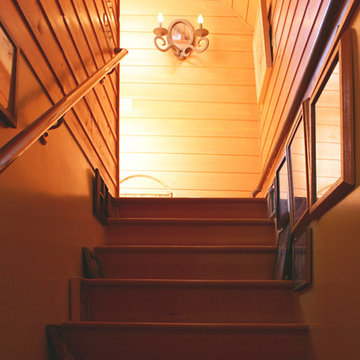
Photo by Claude Sprague
Inspiration for a small eclectic wooden straight staircase remodel in San Francisco with wooden risers
Inspiration for a small eclectic wooden straight staircase remodel in San Francisco with wooden risers
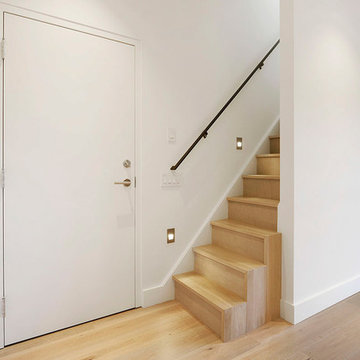
Inspiration for a small wooden straight staircase remodel in San Francisco with wooden risers
Small Staircase Ideas
56






