Mid-Sized Staircase with Carpeted Risers Ideas
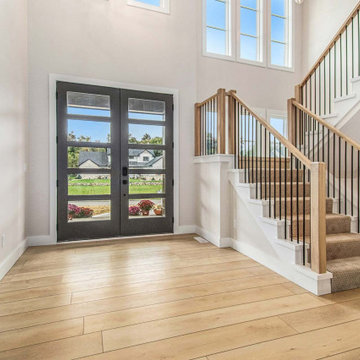
Crisp tones of maple and birch. The enhanced bevels accentuate the long length of the planks.
Inspiration for a mid-sized modern carpeted l-shaped mixed material railing staircase remodel in Indianapolis with carpeted risers
Inspiration for a mid-sized modern carpeted l-shaped mixed material railing staircase remodel in Indianapolis with carpeted risers
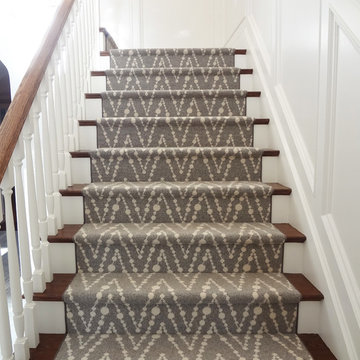
Custom Stair Runner by K. Powers & Company
Inspiration for a mid-sized transitional carpeted straight staircase remodel in Boston with carpeted risers
Inspiration for a mid-sized transitional carpeted straight staircase remodel in Boston with carpeted risers
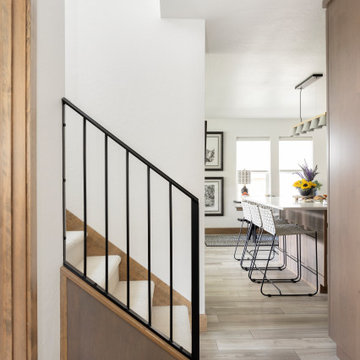
Metal Railing, Stools
Inspiration for a mid-sized scandinavian carpeted l-shaped metal railing staircase remodel in Other with carpeted risers
Inspiration for a mid-sized scandinavian carpeted l-shaped metal railing staircase remodel in Other with carpeted risers
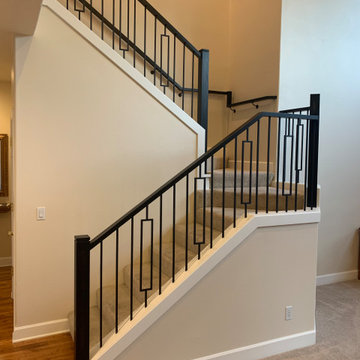
Wood railings and newels with metal balusters
Example of a mid-sized trendy carpeted u-shaped mixed material railing staircase design in Portland with carpeted risers
Example of a mid-sized trendy carpeted u-shaped mixed material railing staircase design in Portland with carpeted risers
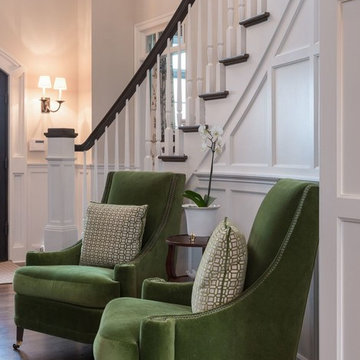
Inspiration for a mid-sized timeless carpeted curved wood railing staircase remodel in Other with carpeted risers
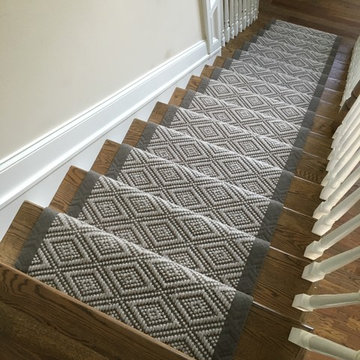
Carpet is manufactured by Design Materials Inc, binding is from Masland Carpet, installed by Custom Stair Runners.
Example of a mid-sized transitional carpeted straight staircase design in New York with carpeted risers
Example of a mid-sized transitional carpeted straight staircase design in New York with carpeted risers
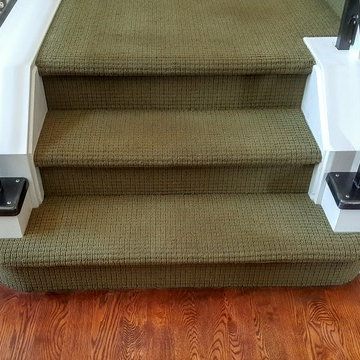
This client sent us a photo of a railing they liked that they had found on pinterest. Their railing before this beautiful metal one was wood, bulky, and white. They didn't feel that it represented them and their style in any way. We had to come with some solutions to make this railing what is, such as the custom made base plates at the base of the railing. The clients are thrilled to have a railing that makes their home feel like "their home." This was a great project and really enjoyed working with they clients. This is a flat bar railing, with floating bends, custom base plates, and an oak wood cap.
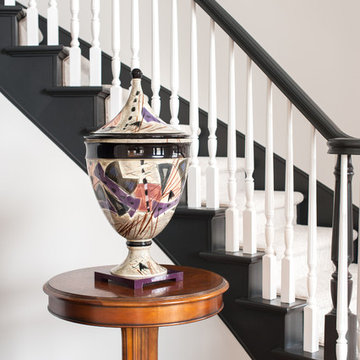
Mid-sized transitional carpeted curved wood railing staircase photo in Detroit with carpeted risers
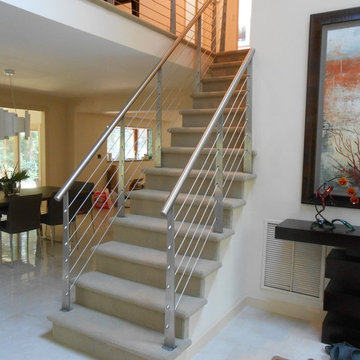
Staircase - mid-sized contemporary carpeted straight staircase idea in New York with carpeted risers
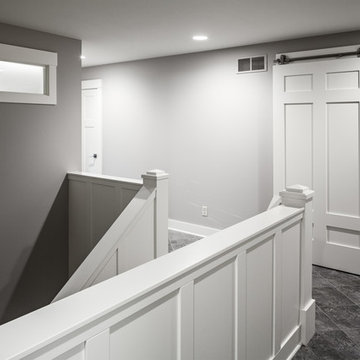
Builder: Brad DeHaan Homes
Photographer: Brad Gillette
Every day feels like a celebration in this stylish design that features a main level floor plan perfect for both entertaining and convenient one-level living. The distinctive transitional exterior welcomes friends and family with interesting peaked rooflines, stone pillars, stucco details and a symmetrical bank of windows. A three-car garage and custom details throughout give this compact home the appeal and amenities of a much-larger design and are a nod to the Craftsman and Mediterranean designs that influenced this updated architectural gem. A custom wood entry with sidelights match the triple transom windows featured throughout the house and echo the trim and features seen in the spacious three-car garage. While concentrated on one main floor and a lower level, there is no shortage of living and entertaining space inside. The main level includes more than 2,100 square feet, with a roomy 31 by 18-foot living room and kitchen combination off the central foyer that’s perfect for hosting parties or family holidays. The left side of the floor plan includes a 10 by 14-foot dining room, a laundry and a guest bedroom with bath. To the right is the more private spaces, with a relaxing 11 by 10-foot study/office which leads to the master suite featuring a master bath, closet and 13 by 13-foot sleeping area with an attractive peaked ceiling. The walkout lower level offers another 1,500 square feet of living space, with a large family room, three additional family bedrooms and a shared bath.
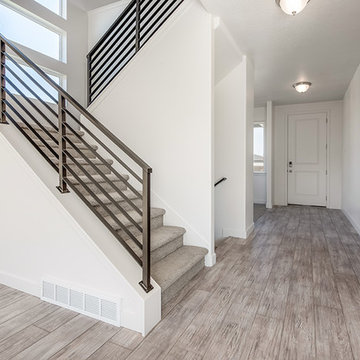
Ann Parris
Example of a mid-sized classic carpeted u-shaped metal railing staircase design in Salt Lake City with carpeted risers
Example of a mid-sized classic carpeted u-shaped metal railing staircase design in Salt Lake City with carpeted risers
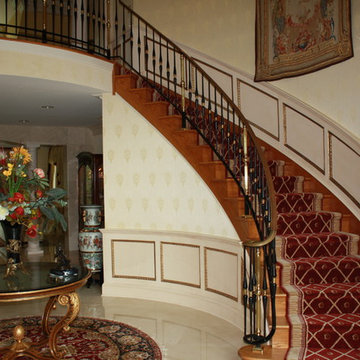
Inspiration for a mid-sized timeless carpeted curved staircase remodel in Philadelphia with carpeted risers
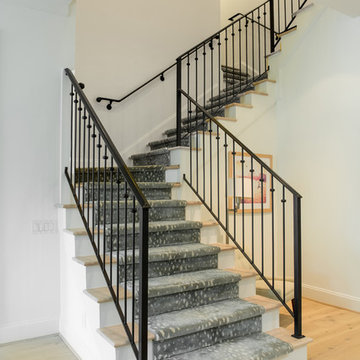
Cargile Photography
Mid-sized elegant wooden l-shaped metal railing staircase photo in Houston with carpeted risers
Mid-sized elegant wooden l-shaped metal railing staircase photo in Houston with carpeted risers
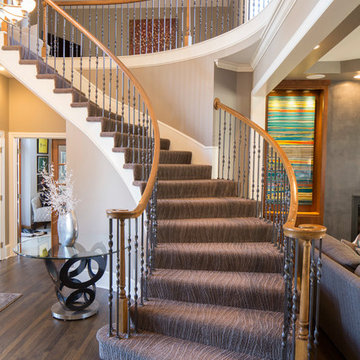
Example of a mid-sized trendy carpeted curved staircase design in Kansas City with carpeted risers
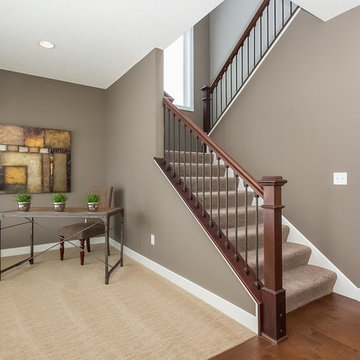
Inspiration for a mid-sized timeless carpeted u-shaped staircase remodel in Minneapolis with carpeted risers
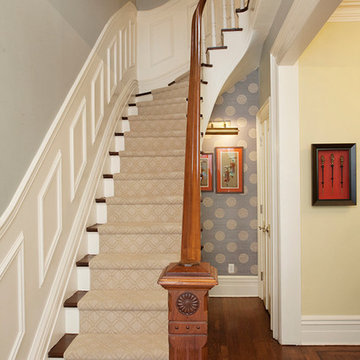
Jessica Brown
Example of a mid-sized classic wooden curved staircase design in New York with carpeted risers
Example of a mid-sized classic wooden curved staircase design in New York with carpeted risers
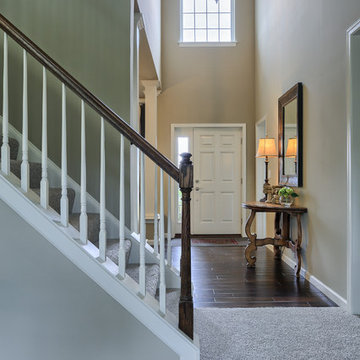
Don’t stare at that closed door too long… you’ll miss the window opening! The staircase and two story entry of the Davenport model at 2701 Box Elder Court, Harrisburg at Autumn Oaks.
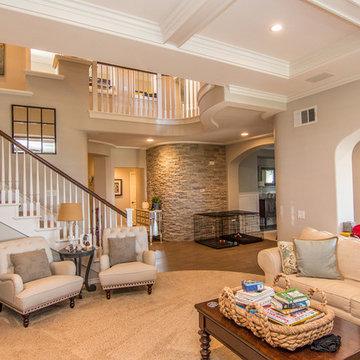
At the step up point the existing ceiling lands on the new floor system.
Project and Photo by Chris Doering TRUADDITIONS
We Turn High Ceilings Into New Rooms.
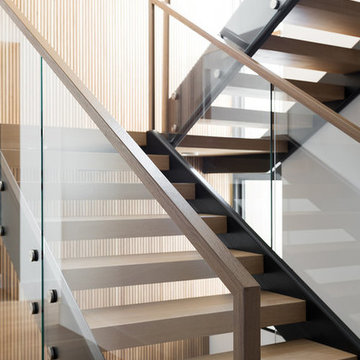
Staircase - mid-sized modern wooden u-shaped glass railing staircase idea in Salt Lake City with carpeted risers
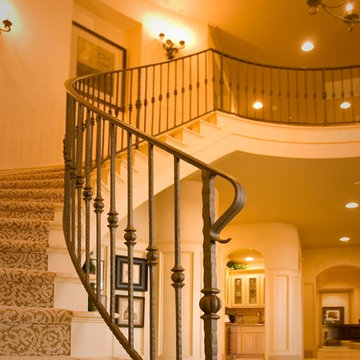
Mid-sized elegant carpeted curved metal railing staircase photo in San Francisco with carpeted risers
Mid-Sized Staircase with Carpeted Risers Ideas
1





