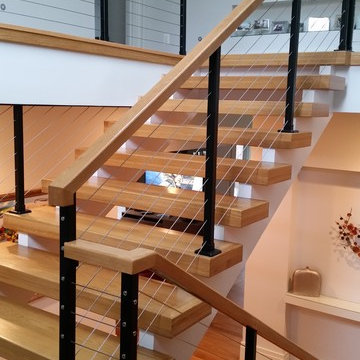Mid-Sized Open Staircase Ideas
Refine by:
Budget
Sort by:Popular Today
1 - 20 of 7,449 photos
Item 1 of 3
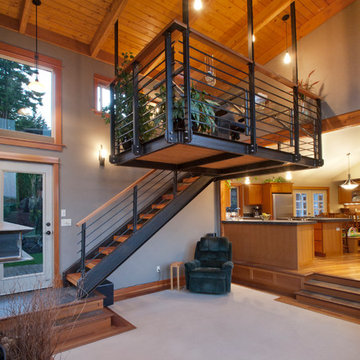
The Telgenhoff Residence uses a complex blend of material, texture and color to create a architectural design that reflects the Northwest Lifestyle. This project was completely designed and constructed by Craig L. Telgenhoff.
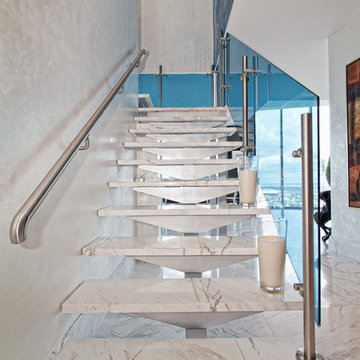
Credit: Ron Rosenzweig
Inspiration for a mid-sized contemporary marble floating open and glass railing staircase remodel in Miami
Inspiration for a mid-sized contemporary marble floating open and glass railing staircase remodel in Miami
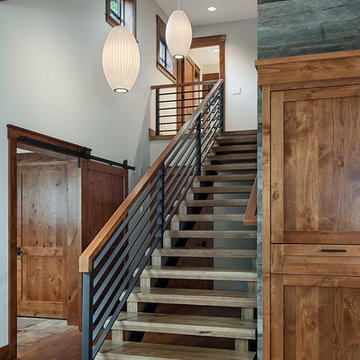
The stair leads to guest bedrooms on the second floor. The laundry and garge are entered through the sliding barn door to the left.
Roger Wade photo.
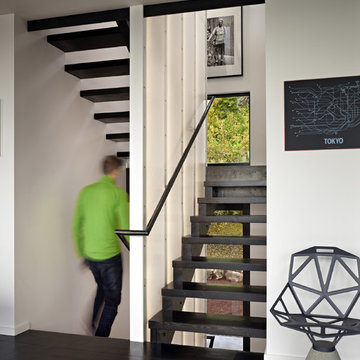
A new Seattle modern house designed by chadbourne + doss architects houses a couple and their 18 bicycles. 3 floors connect indoors and out and provide panoramic views of Lake Washington. The stair uses reclaimed wood and steel. The stair winds around an interior wall of backlit translucent fiberglass.
photo by Benjamin Benschneider
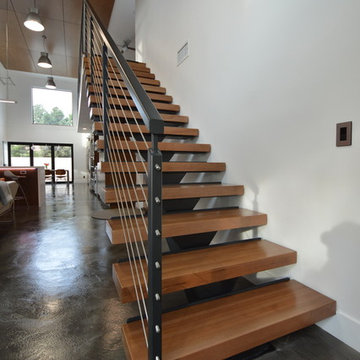
Jeff Jeannette / Jeannette Architects
Example of a mid-sized minimalist wooden straight open staircase design in Orange County
Example of a mid-sized minimalist wooden straight open staircase design in Orange County

Inspiration for a mid-sized contemporary wooden floating open and cable railing staircase remodel in New York

Photo by Alan Tansey
This East Village penthouse was designed for nocturnal entertaining. Reclaimed wood lines the walls and counters of the kitchen and dark tones accent the different spaces of the apartment. Brick walls were exposed and the stair was stripped to its raw steel finish. The guest bath shower is lined with textured slate while the floor is clad in striped Moroccan tile.

Inspiration for a mid-sized 1950s wooden floating open and metal railing staircase remodel in Nashville
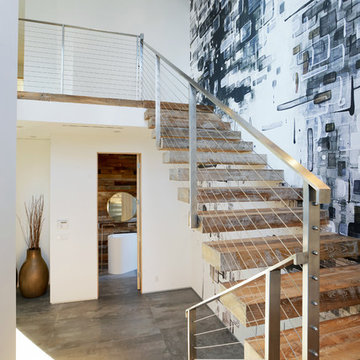
addet madan Design
Example of a mid-sized trendy wooden u-shaped open staircase design in Los Angeles
Example of a mid-sized trendy wooden u-shaped open staircase design in Los Angeles

Here we have a contemporary residence we designed in the Bellevue area. Some areas we hope you give attention to; floating vanities in the bathrooms along with flat panel cabinets, dark hardwood beams (giving you a loft feel) outdoor fireplace encased in cultured stone and an open tread stair system with a wrought iron detail.
Photography: Layne Freedle
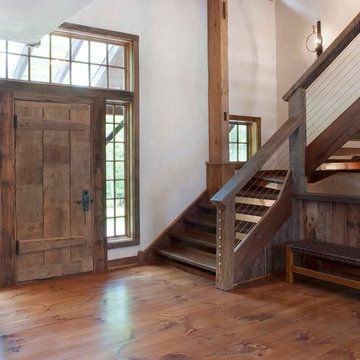
Katrina Mojzesz http://www.topkatphoto.com
Staircase - mid-sized rustic wooden l-shaped open staircase idea in Philadelphia
Staircase - mid-sized rustic wooden l-shaped open staircase idea in Philadelphia

Design: INC Architecture & Design
Photography: Annie Schlecter
Staircase - mid-sized contemporary glass floating open and wood railing staircase idea in New York
Staircase - mid-sized contemporary glass floating open and wood railing staircase idea in New York
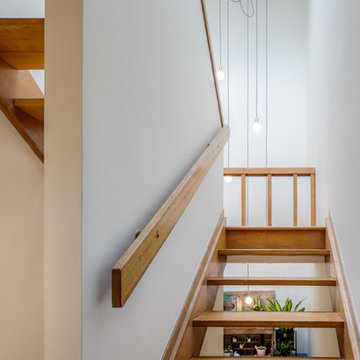
Inspiration for a mid-sized scandinavian wooden floating open and wood railing staircase remodel in Philadelphia
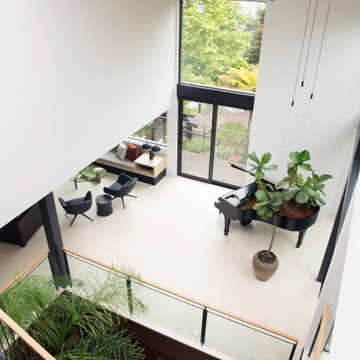
View from the upper level down to the living room show new hanging pendants over the piano with glass guard rails and new exterior deck facing the garden.
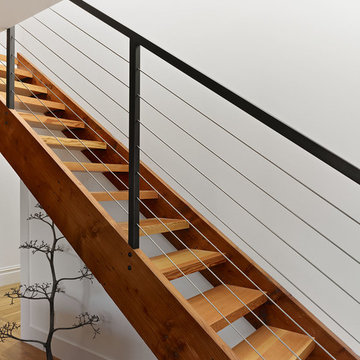
Modern staircase, designed by Mark Reilly Architecture
Inspiration for a mid-sized modern wooden straight open and cable railing staircase remodel in San Francisco
Inspiration for a mid-sized modern wooden straight open and cable railing staircase remodel in San Francisco
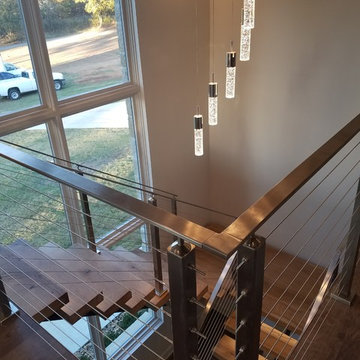
In progress pictures of floating staircase. Front focal stairway that provides access from a large open expansive downstairs living to the upstairs bedrooms, deck and game room. HSS Structural steel support hidden in walls with solid white oak treads and stainless steel handrails and cable. LED lights were installed in the nosing of the stairs. Bona-Waterborne Traffic Naturale finish used on stairs for natural color, matte finish level and seamless touch-up on repairs.
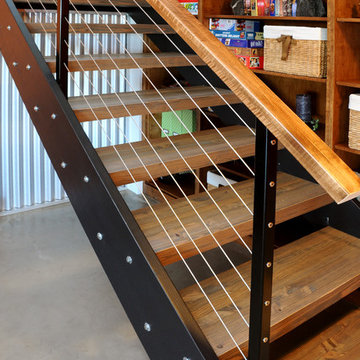
Bottom of staircase with shelving/storage unit.
Hal Kearney, Photographer
Example of a mid-sized urban wooden l-shaped open staircase design in Other
Example of a mid-sized urban wooden l-shaped open staircase design in Other
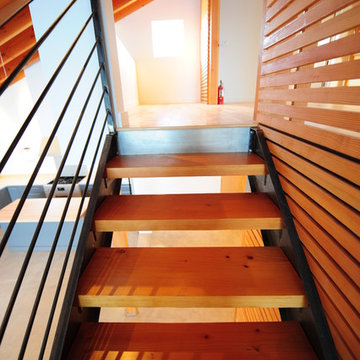
photo: Lars Gange
Inspiration for a mid-sized contemporary wooden straight open and metal railing staircase remodel in Burlington
Inspiration for a mid-sized contemporary wooden straight open and metal railing staircase remodel in Burlington
Mid-Sized Open Staircase Ideas

When a world class sailing champion approached us to design a Newport home for his family, with lodging for his sailing crew, we set out to create a clean, light-filled modern home that would integrate with the natural surroundings of the waterfront property, and respect the character of the historic district.
Our approach was to make the marine landscape an integral feature throughout the home. One hundred eighty degree views of the ocean from the top floors are the result of the pinwheel massing. The home is designed as an extension of the curvilinear approach to the property through the woods and reflects the gentle undulating waterline of the adjacent saltwater marsh. Floodplain regulations dictated that the primary occupied spaces be located significantly above grade; accordingly, we designed the first and second floors on a stone “plinth” above a walk-out basement with ample storage for sailing equipment. The curved stone base slopes to grade and houses the shallow entry stair, while the same stone clads the interior’s vertical core to the roof, along which the wood, glass and stainless steel stair ascends to the upper level.
One critical programmatic requirement was enough sleeping space for the sailing crew, and informal party spaces for the end of race-day gatherings. The private master suite is situated on one side of the public central volume, giving the homeowners views of approaching visitors. A “bedroom bar,” designed to accommodate a full house of guests, emerges from the other side of the central volume, and serves as a backdrop for the infinity pool and the cove beyond.
Also essential to the design process was ecological sensitivity and stewardship. The wetlands of the adjacent saltwater marsh were designed to be restored; an extensive geo-thermal heating and cooling system was implemented; low carbon footprint materials and permeable surfaces were used where possible. Native and non-invasive plant species were utilized in the landscape. The abundance of windows and glass railings maximize views of the landscape, and, in deference to the adjacent bird sanctuary, bird-friendly glazing was used throughout.
Photo: Michael Moran/OTTO Photography
1






