Mid-Sized Staircase Ideas
Refine by:
Budget
Sort by:Popular Today
1101 - 1120 of 51,277 photos
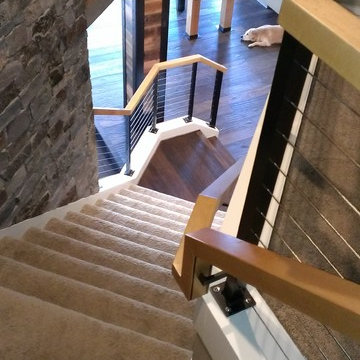
Example of a mid-sized trendy carpeted curved staircase design in Portland with carpeted risers
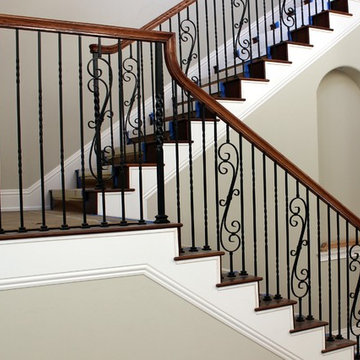
Runner & blue tape on treads shown in photos are for protection while house was being completed.
Staircase - mid-sized traditional wooden wood railing staircase idea in Other with wooden risers
Staircase - mid-sized traditional wooden wood railing staircase idea in Other with wooden risers
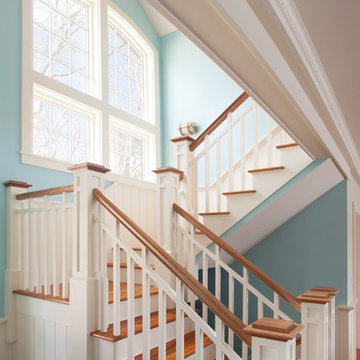
A quaint cottage set back in Vineyard Haven's Tashmoo woods creates the perfect Vineyard getaway. Our design concept focused on a bright, airy contemporary cottage with an old fashioned feel. Clean, modern lines and high ceilings mix with graceful arches, re-sawn heart pine rafters and a large masonry fireplace. The kitchen features stunning Crown Point cabinets in eye catching 'Cook's Blue' by Farrow & Ball. This kitchen takes its inspiration from the French farm kitchen with a separate pantry that also provides access to the backyard and outdoor shower. Photo Credit: Eric Roth
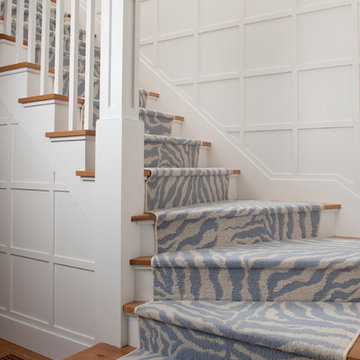
Photo credit Kit Noble/Nantucket
Mid-sized transitional wooden curved wood railing staircase photo in Boston with painted risers
Mid-sized transitional wooden curved wood railing staircase photo in Boston with painted risers
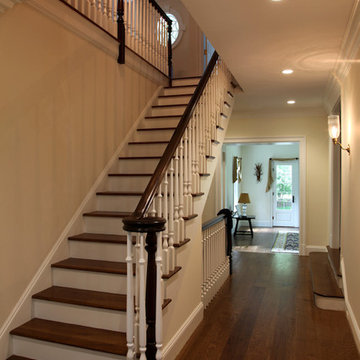
This project was a renovation of an 1824 antique farmhouse in Fairfield, CT. Additions that were constructed in the 1940's were removed, portions of the original structure including the roof and framing were selectively demolished in order to maintain the charm and beauty of the original home. Three additions were carefully designed to complement the remaining original structure and meet the space and function requirements of the homeowners.
The additions include a new lower level playroom an au-pair bedroom, and additional mechanical space. The first floor received a new kitchen, living room, great room and mud room as well as two powder rooms. The second floor is outfitted with a new bedroom, laundry room, master bedroom suite and balcony. The renovated space includes the dining room, study, butler's pantry, entry hall stair and two bedrooms. Finally, new electrical and energy efficient mechanical systems and windows and doors were installed throughout the home.
Starting with the main entry at the north side of the house, the home was totally renovated inside and out. The entire exterior of the home was restored. A new entrance portico was constructed while incorporating the original entry stoop. A custom hand built balustrade was installed on all of the balcony rail areas. Inside the dining room, the colonial feel with oversized fireplace was maintained, and the original wide-plank pine boards were reused to keep the warmth and charm of the original room intact.
The main entry ceiling was removed to create space open to the second floor. This space was adorned with a wonderful antique pendant fixture which now hangs from the second floor ceiling. Two arched stained glass doors were purchased from an architectural salvage shop and installed to separate the Entry from the Study.
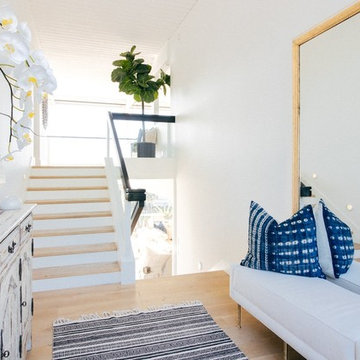
Mid-sized beach style wooden u-shaped glass railing staircase photo in Orange County with painted risers
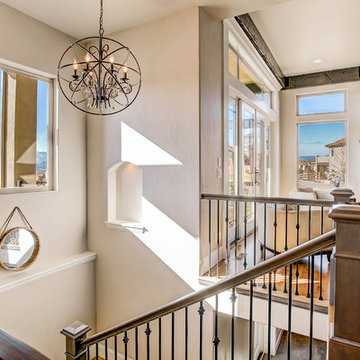
Inspiration for a mid-sized transitional wooden u-shaped wood railing staircase remodel in Denver with wooden risers
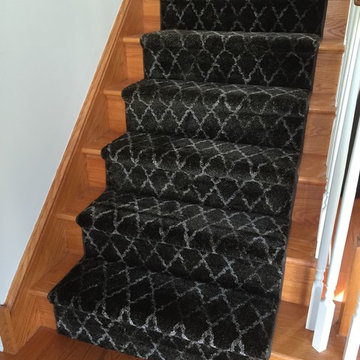
Example of a mid-sized transitional wooden straight staircase design in New York with wooden risers
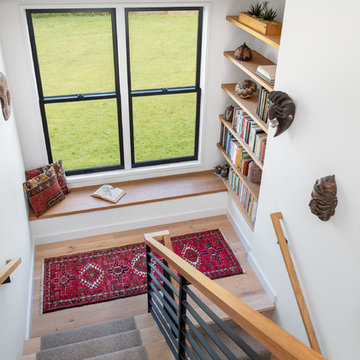
This central staircase offers access to all three levels of the home. Along side the staircase is a elevator that also accesses all 3 levels of living space.
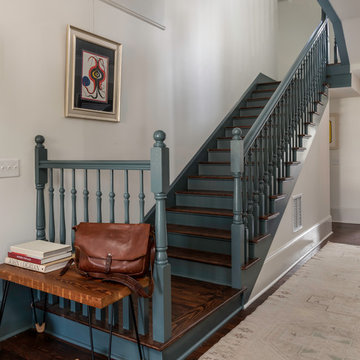
Take a look at this two-story historical design that is both unique and welcoming. When entering the home, you are welcomed by a beautiful staircase that helps lead eyes up through the house and wanting to see more.
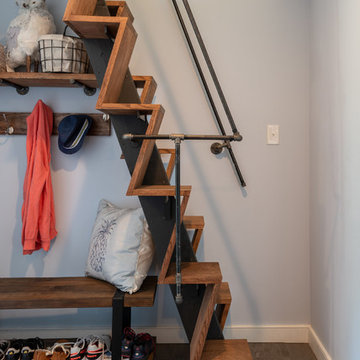
It was really fun to design this staircase to a lego loft!
Mid-sized minimalist wooden straight metal railing staircase photo in Philadelphia with wooden risers
Mid-sized minimalist wooden straight metal railing staircase photo in Philadelphia with wooden risers
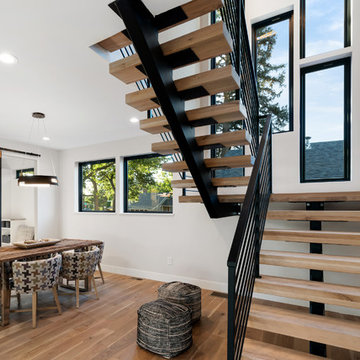
Inspiration for a mid-sized transitional wooden floating open and metal railing staircase remodel in Denver
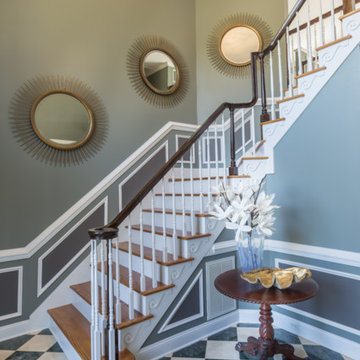
Inspiration for a mid-sized transitional wooden l-shaped wood railing staircase remodel in Raleigh with painted risers
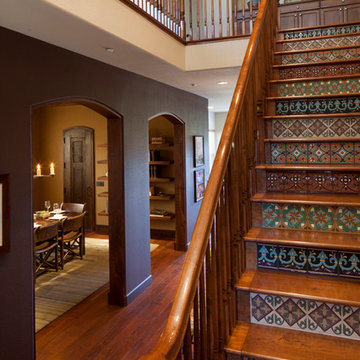
ASID Design Excellence First Place Residential – Best Individual Room (Traditional): This dining room was created by Michael Merrill Design Studio to reflect the client’s desire for having a gracious and warm space based on a Santa Fe aesthetic. We worked closely with her to create the custom staircase she envisioned.
Photos © Paul Dyer Photography
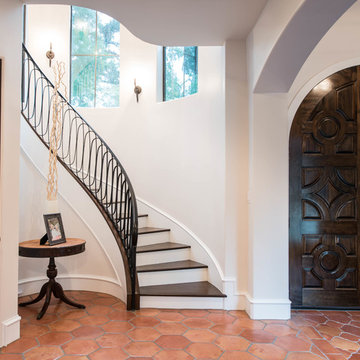
Mid-sized tuscan wooden curved metal railing staircase photo in Houston with painted risers
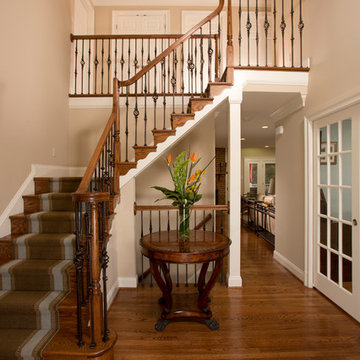
Staircase - mid-sized traditional l-shaped wood railing staircase idea in DC Metro with wooden risers
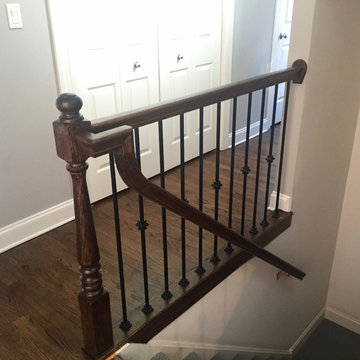
Staircase - mid-sized traditional wooden u-shaped metal railing staircase idea in Chicago with wooden risers
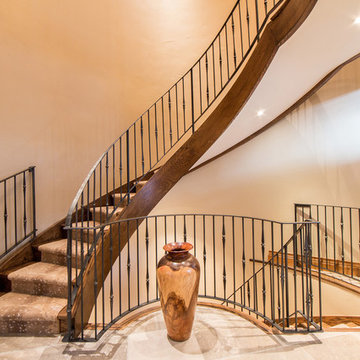
This staircase is filled with curves and textures. The wood material and travertine flooring creates a light and open flow.
Built by ULFBUILT. Contact us to learn more.
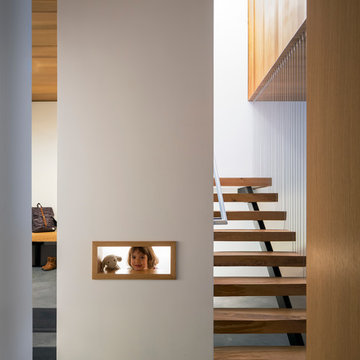
Our young client greets visitors from her secret play space tucked under the stairs. On the left of the stair enclosure is a mud room with a bench and ample storage accessible from the garage.
Photos by Scott Hargis.
Mid-Sized Staircase Ideas
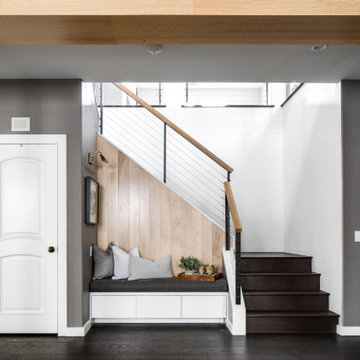
Example of a mid-sized trendy wooden l-shaped cable railing and wall paneling staircase design in Orange County with wooden risers
56





