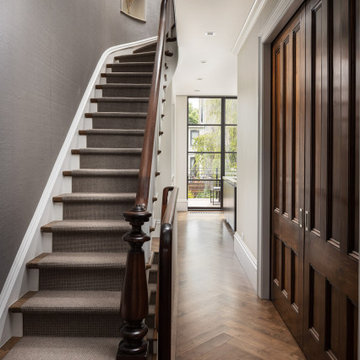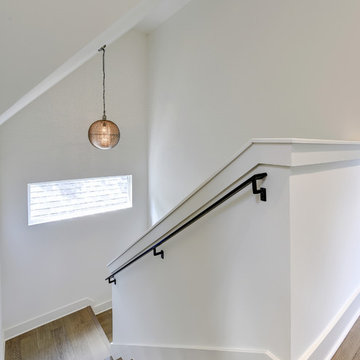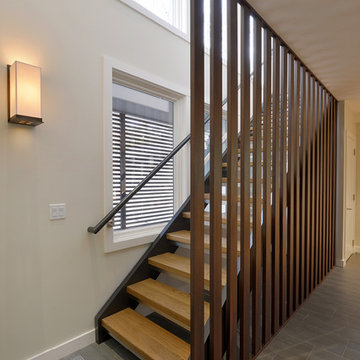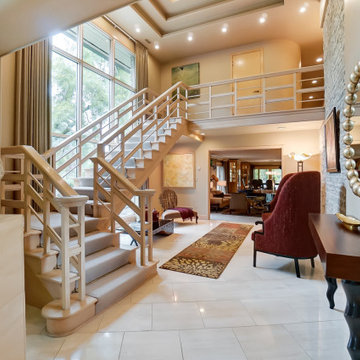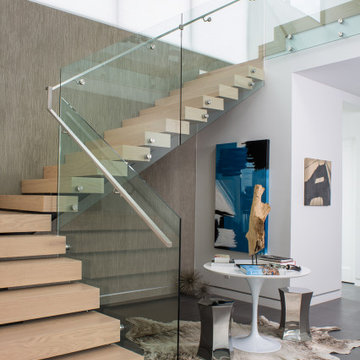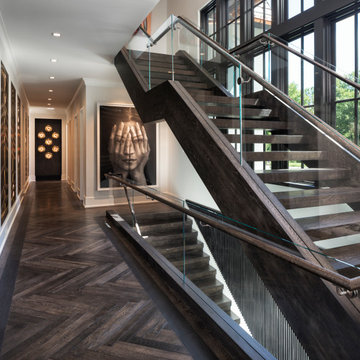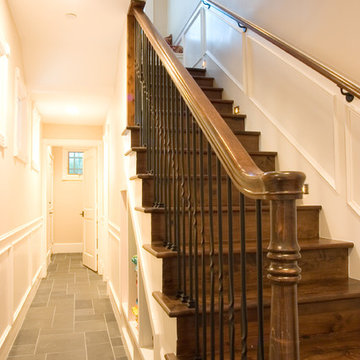Staircase Ideas
Refine by:
Budget
Sort by:Popular Today
3661 - 3680 of 544,504 photos

Example of a mid-sized transitional wooden straight staircase design in Salt Lake City with wooden risers
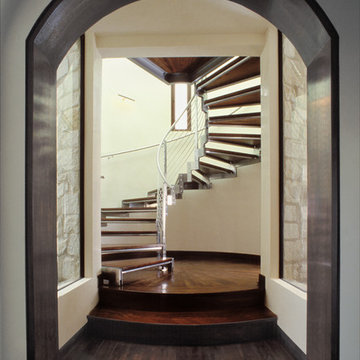
The round stair tower leads to the upper story bedrooms.
Example of a large tuscan wooden spiral open and metal railing staircase design in San Diego
Example of a large tuscan wooden spiral open and metal railing staircase design in San Diego
Find the right local pro for your project
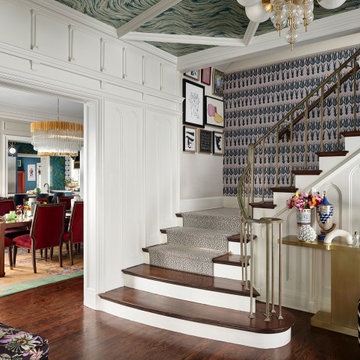
The first moment when you enter the home you are greeted with an eclectic mix of patterns and color.
Example of a mid-sized transitional wooden l-shaped metal railing and wallpaper staircase design in Denver with wooden risers
Example of a mid-sized transitional wooden l-shaped metal railing and wallpaper staircase design in Denver with wooden risers
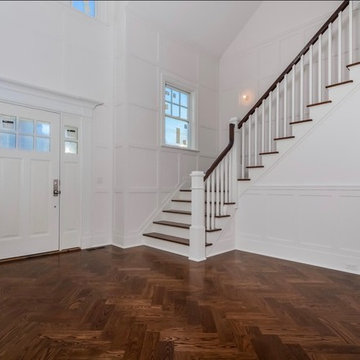
John Neitzel
Inspiration for a large transitional carpeted l-shaped wood railing staircase remodel in Miami with carpeted risers
Inspiration for a large transitional carpeted l-shaped wood railing staircase remodel in Miami with carpeted risers
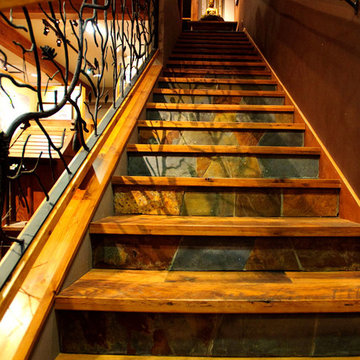
You’ll fall in love with our hand-selected, repurposed antique oak flooring for its natural beauty, rich patina and unrivaled character. With warm earth tones, tight knot structure, slight checking and varying grain patterns, reclaimed antique oak flooring will perfectly complement any room in your home.

Sponsored
Columbus, OH
We Design, Build and Renovate
CHC & Family Developments
Industry Leading General Contractors in Franklin County, Ohio
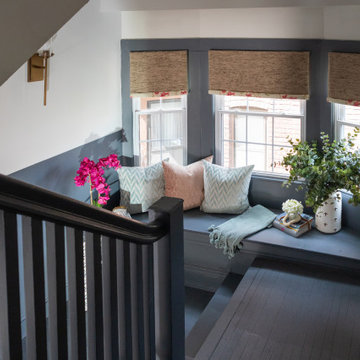
Example of a wooden u-shaped wood railing and wall paneling staircase design in Kansas City with wooden risers
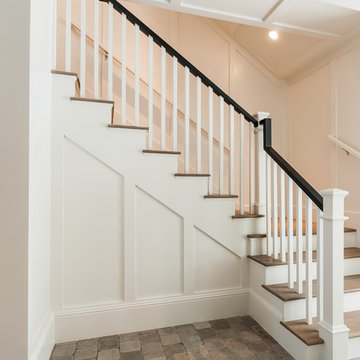
Staircase - country wooden l-shaped wood railing staircase idea in Los Angeles with painted risers
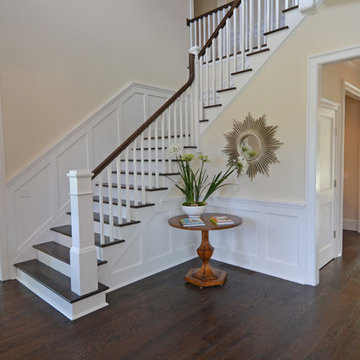
Dan Murdoch, Murdoch & Company, Inc.
Staircase - mid-sized traditional wooden l-shaped staircase idea in New York with painted risers
Staircase - mid-sized traditional wooden l-shaped staircase idea in New York with painted risers
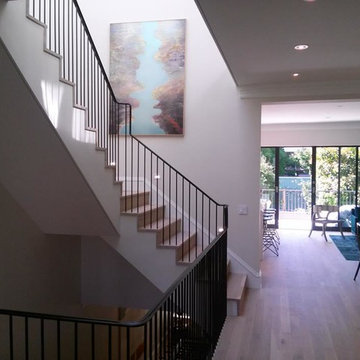
Staircase - mid-sized contemporary wooden l-shaped metal railing staircase idea in San Francisco with wooden risers
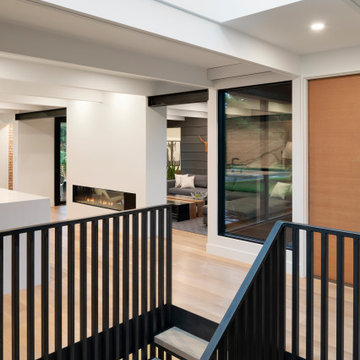
Inspiration for a 1950s wooden open, mixed material railing and wood wall staircase remodel in Minneapolis
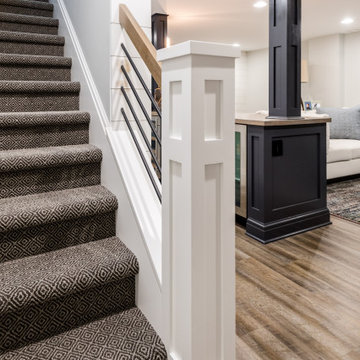
Tuftex carpet runner in stroll pepperdock
Staircase - transitional staircase idea in Detroit
Staircase - transitional staircase idea in Detroit
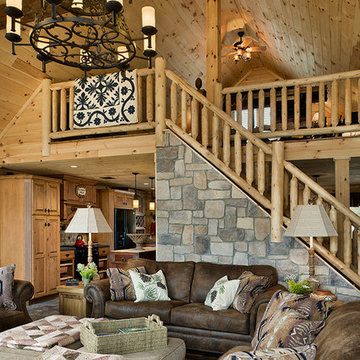
This model was featured in the August 2011 issue of “Country’s Best Cabins.” Six of the five doorways to the outside extend convenient access to the living spaces onto the porch, open deck and garage.
http://www.coventryloghomes.com/ourDesigns/tradesmanSeries/SilverRanch/model.html
Photo Credit: Roger Wade
Staircase Ideas

Sponsored
Columbus, OH
Hope Restoration & General Contracting
Columbus Design-Build, Kitchen & Bath Remodeling, Historic Renovations
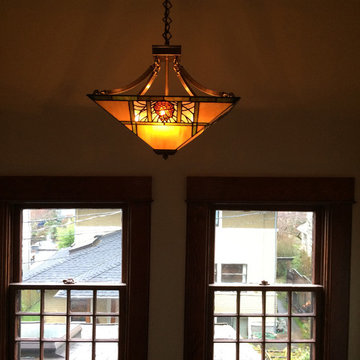
The stairwell is lit by an inverted bowl pendant from Meyda. Colored glass creates a glow in the space, and can be adjusted according to day and season with built in dimmers. Historical Craftsman Remodel, Seattle, WA. Belltown Design. Photography by Paula McHugh
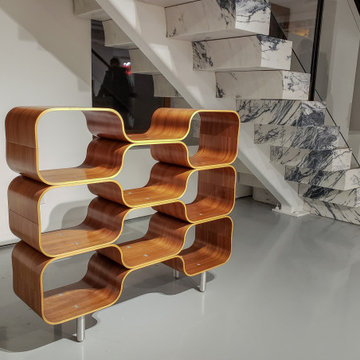
the stone was book-matched to accentuate the grain from the lower landing going up the stairs. Stairs were gapped 1/4" from each other to create a 'floating' effect.
184






