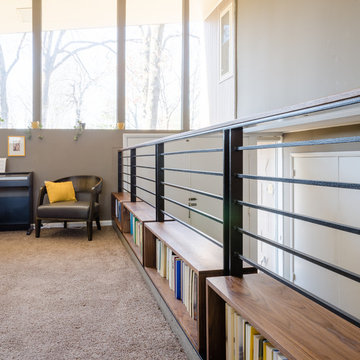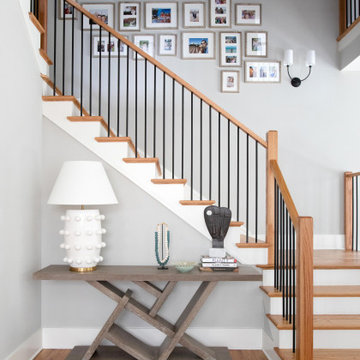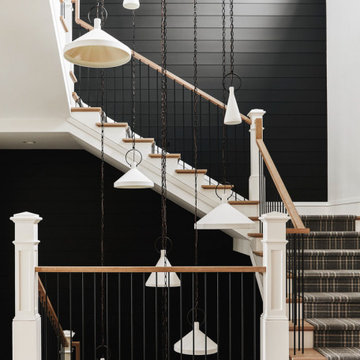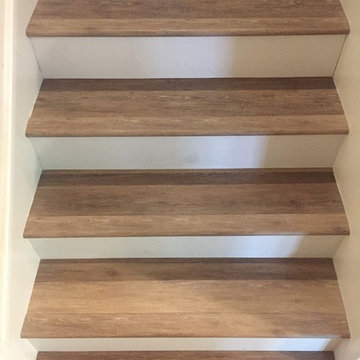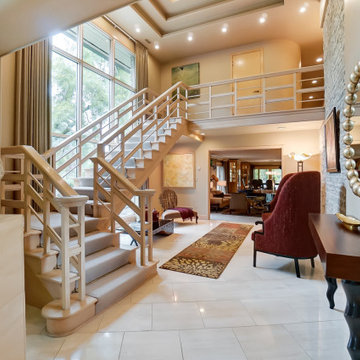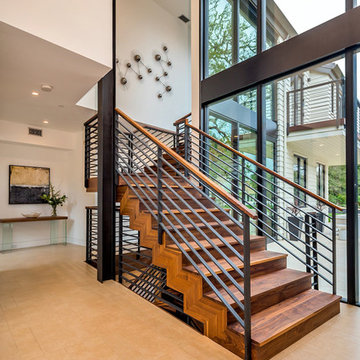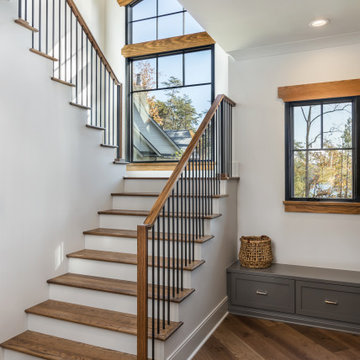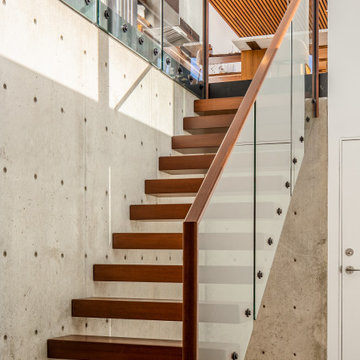Staircase Ideas
Refine by:
Budget
Sort by:Popular Today
2061 - 2080 of 544,949 photos
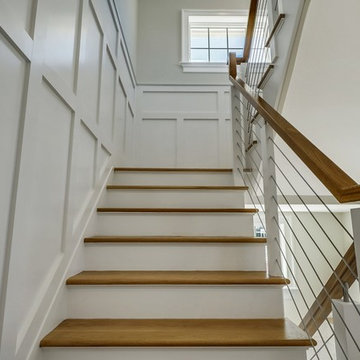
Example of a beach style wooden l-shaped cable railing staircase design in New York with wooden risers
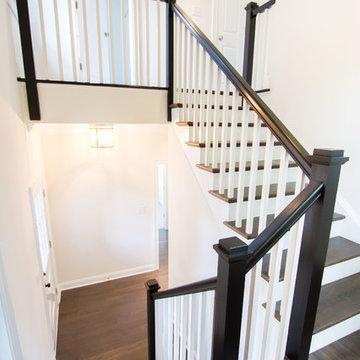
Mid-sized elegant wooden u-shaped staircase photo in Philadelphia with painted risers
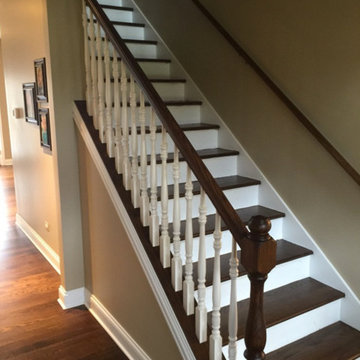
Staircase - large traditional wooden straight wood railing staircase idea in Minneapolis with painted risers
Find the right local pro for your project
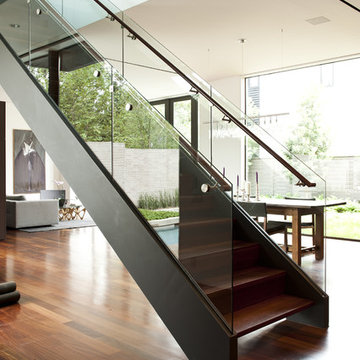
The main staircase
Photo by Jack Thompson Photography
Inspiration for a modern wooden glass railing staircase remodel in Houston
Inspiration for a modern wooden glass railing staircase remodel in Houston
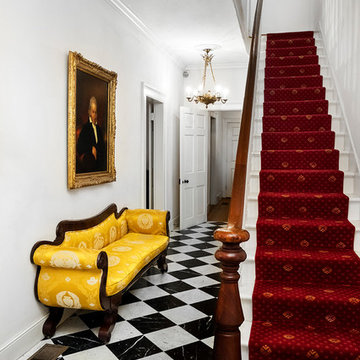
photography by: Scott Gustke
scottgustke.portfoliobox.net
Example of an ornate staircase design in Phoenix
Example of an ornate staircase design in Phoenix
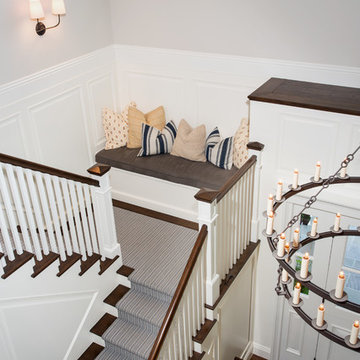
Legacy Custom Homes, Inc
Toblesky-Green Architects
Kelly Nutt Designs
Mid-sized elegant carpeted u-shaped staircase photo in Orange County with carpeted risers
Mid-sized elegant carpeted u-shaped staircase photo in Orange County with carpeted risers

Sponsored
Columbus, OH
Hope Restoration & General Contracting
Columbus Design-Build, Kitchen & Bath Remodeling, Historic Renovations
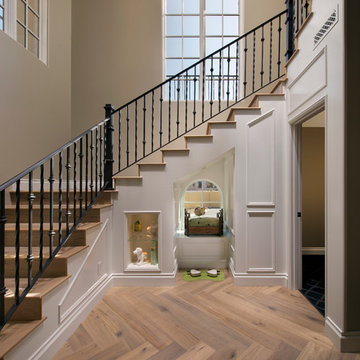
Baxter Imaging
Example of a transitional wooden staircase design in Phoenix with wooden risers
Example of a transitional wooden staircase design in Phoenix with wooden risers
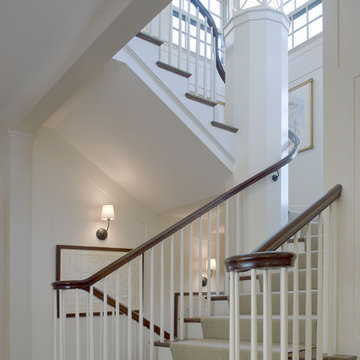
Hillside Farmhouse sits on a steep East-sloping hill. We set it across the slope, which allowed us to separate the site into a public, arrival side to the North and a private, garden side to the South. The house becomes the long wall, one room wide, that organizes the site into its two parts.
The garage wing, running perpendicularly to the main house, forms a courtyard at the front door. Cars driving in are welcomed by the wide front portico and interlocking stair tower. On the opposite side, under a parade of dormers, the Dining Room saddle-bags into the garden, providing views to the South and East. Its generous overhang keeps out the hot summer sun, but brings in the winter sun.
The house is a hybrid of ‘farm house’ and ‘country house’. It simultaneously relates to the active contiguous farm and the classical imagery prevalent in New England architecture.
Photography by Robert Benson and Brian Tetrault
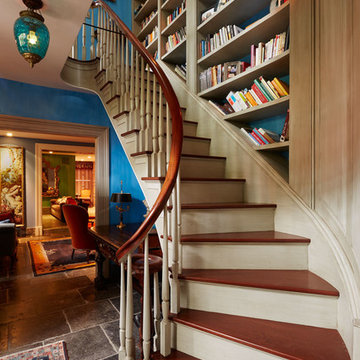
Greg West Photography
Staircase - mid-sized eclectic wooden curved wood railing staircase idea in Boston with wooden risers
Staircase - mid-sized eclectic wooden curved wood railing staircase idea in Boston with wooden risers
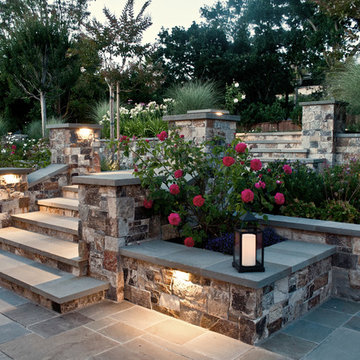
We were asked to create something really special for one of our most admired clients. This home has been a labor of love for both of us as we finally made it exactly what she wanted it to be. After many concept ideas we landed on a design that is stunning! All of the elements on her wish list are incorporated in this challenging, multi-level landscape: A front yard to match the modern traditional-style home while creating privacy from the street; a side yard that proudly connects the front and back; and a lower level with plantings in lush greens, whites, purples and pinks and plentiful lawn space for kids and dogs. Her outdoor living space includes an outdoor kitchen with bar, outdoor living room with fireplace, dining patio, a bedroom-adjacent lounging patio with modern fountain, enclosed vegetable garden, rose garden walk with European-style fountain and meditation bench, and a fire pit with sitting area on the upper level to take in the panoramic views of the sunset over the wooded ridge. Outdoor lighting brings it alive at night, and for parties you can’t beat the killer sound system!
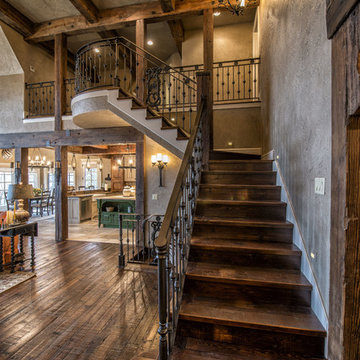
Inspiration for a large rustic wooden l-shaped metal railing staircase remodel in Other with wooden risers
Staircase Ideas

Sponsored
Columbus, OH
We Design, Build and Renovate
CHC & Family Developments
Industry Leading General Contractors in Franklin County, Ohio
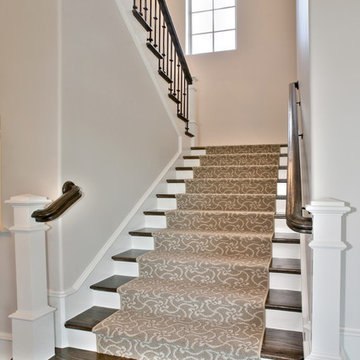
Mid-sized transitional wooden l-shaped staircase photo in Dallas with carpeted risers
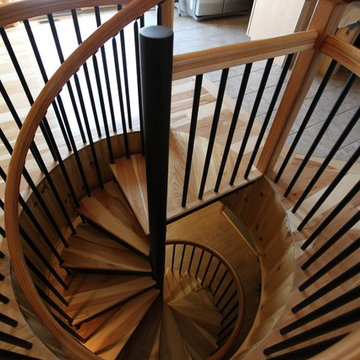
One of the major benefits of a spiral staircase is the small footprint that won't take up more than a small circle in your floorplan.
Inspiration for a small timeless wooden spiral staircase remodel in Philadelphia
Inspiration for a small timeless wooden spiral staircase remodel in Philadelphia
104


