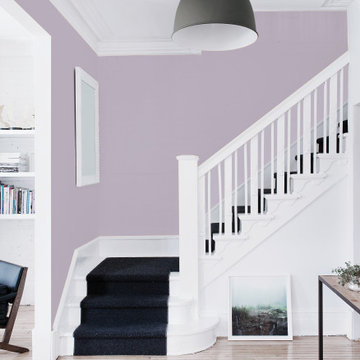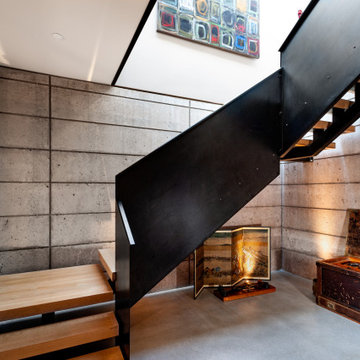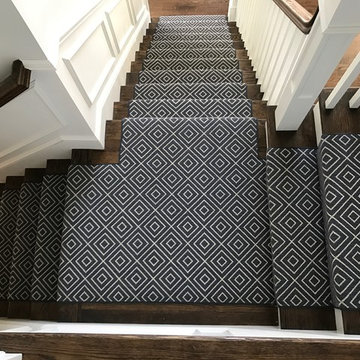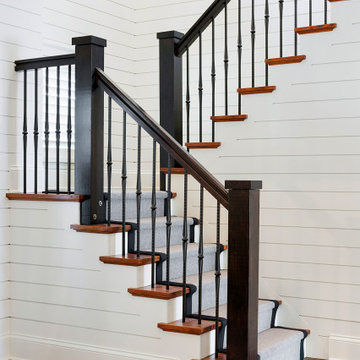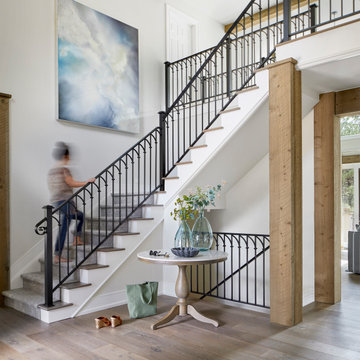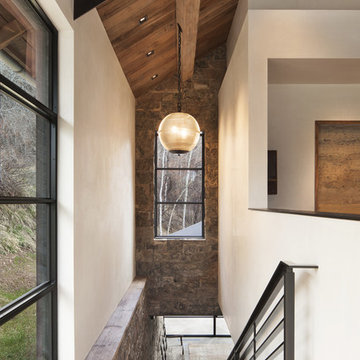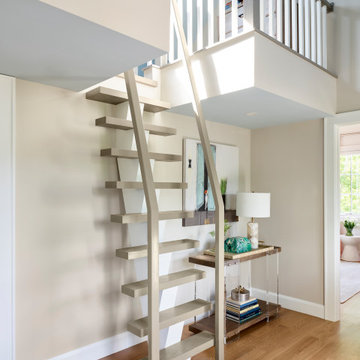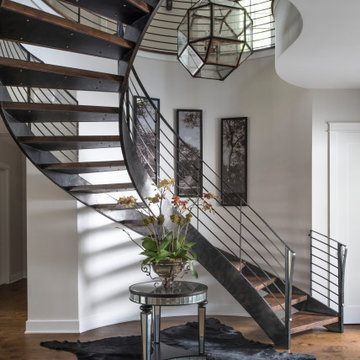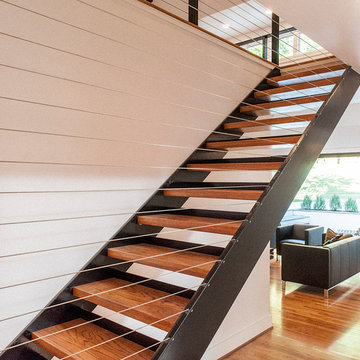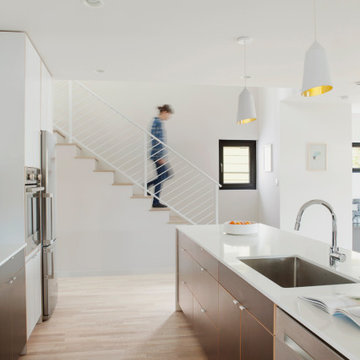Staircase Ideas
Refine by:
Budget
Sort by:Popular Today
781 - 800 of 544,358 photos
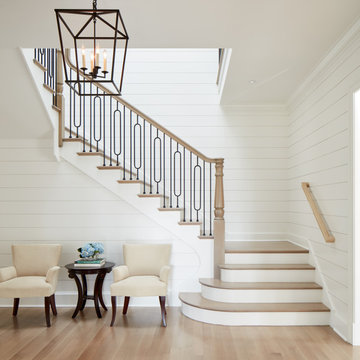
Example of a large country wooden u-shaped metal railing staircase design in Chicago with painted risers

Two story foyer with grasscloth wallpaper and traditional updates
Example of a large transitional staircase design in Nashville
Example of a large transitional staircase design in Nashville
Find the right local pro for your project
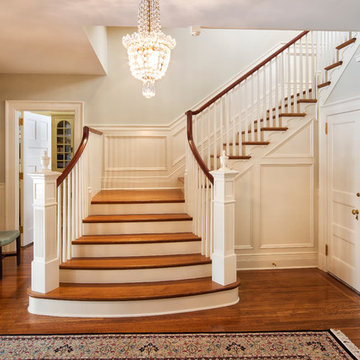
Entry hall with panted newel posts and balusters, oak flooring and stair treads, mahogany handrail.
Pete Weigley
Huge elegant wooden u-shaped wood railing staircase photo in New York with wooden risers
Huge elegant wooden u-shaped wood railing staircase photo in New York with wooden risers
Reload the page to not see this specific ad anymore

solid slab black wood stair treads and white risers for a classic look, mixed with our modern steel and natural wood railing.
Mid-sized minimalist wooden u-shaped staircase photo in Orange County with painted risers
Mid-sized minimalist wooden u-shaped staircase photo in Orange County with painted risers
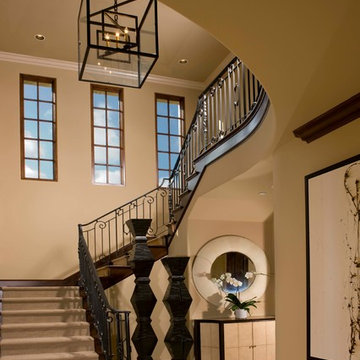
Staircase - large mediterranean carpeted u-shaped metal railing staircase idea in San Diego with carpeted risers
Reload the page to not see this specific ad anymore
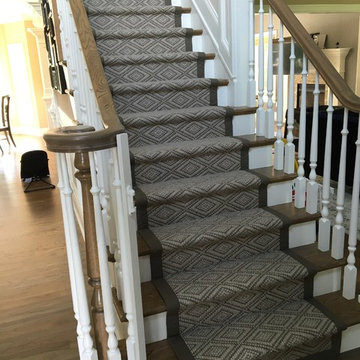
Carpet is manufactured by Design Materials Inc, binding is from Masland Carpet, installed by Custom Stair Runners.
Staircase - mid-sized transitional carpeted straight staircase idea in New York with carpeted risers
Staircase - mid-sized transitional carpeted straight staircase idea in New York with carpeted risers

We carried the wainscoting from the foyer all the way up the stairwell to create a more dramatic backdrop. The newels and hand rails were painted Sherwin Williams Iron Ore, as were all of the interior doors on this project.
Staircase Ideas
Reload the page to not see this specific ad anymore
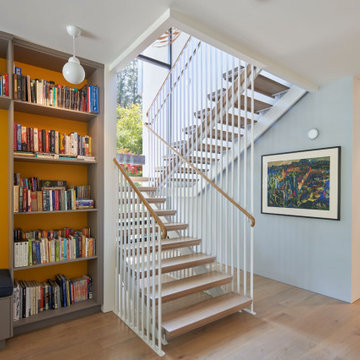
Staircase - 1960s wooden u-shaped metal railing staircase idea in San Francisco
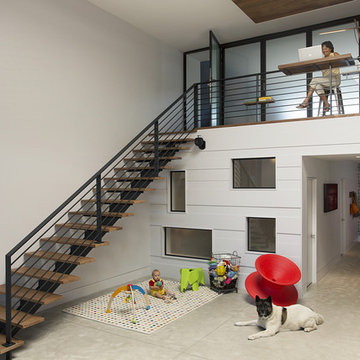
Modern family loft in Boston. New walnut stair treads lead up to the master suite. A wall separating the master bedroom from the double height living space was replaced with a folding glass door to open the bedroom to the living space while still allowing for both visual and acoustical privacy. Surfaces built into the new railing atop the stair create a functional work area with a fantastic view and clear shot to the play space below. The baby nursery below now includes transom windows to share light from the open space.
Photos by Eric Roth.
Construction by Ralph S. Osmond Company.
Green architecture by ZeroEnergy Design. http://www.zeroenergy.com
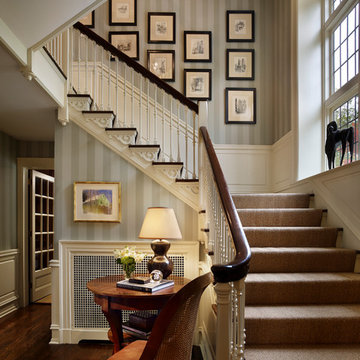
Interior Designer: Amy Miller
Photographer: Barry Halkin
Inspiration for a timeless wooden l-shaped staircase remodel in Philadelphia
Inspiration for a timeless wooden l-shaped staircase remodel in Philadelphia
40






