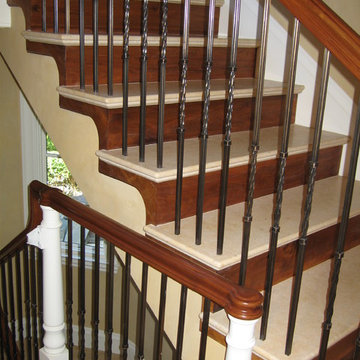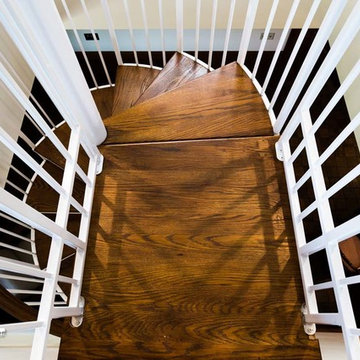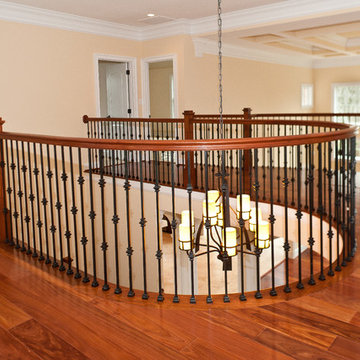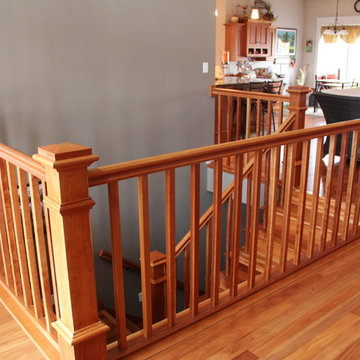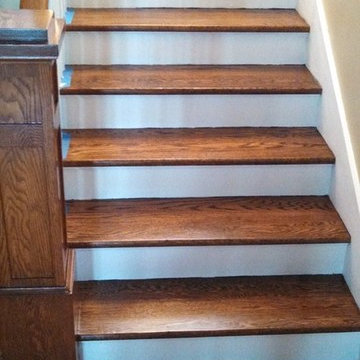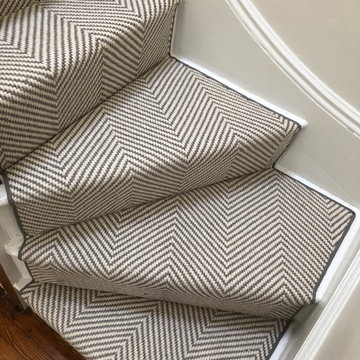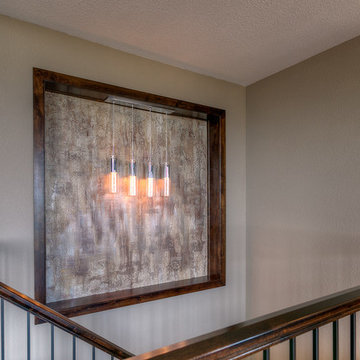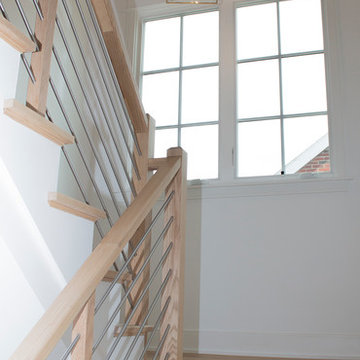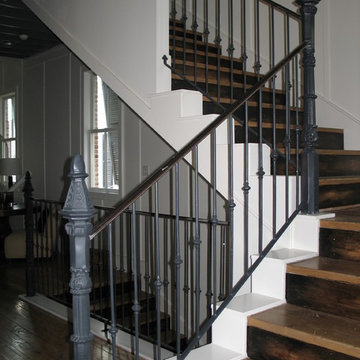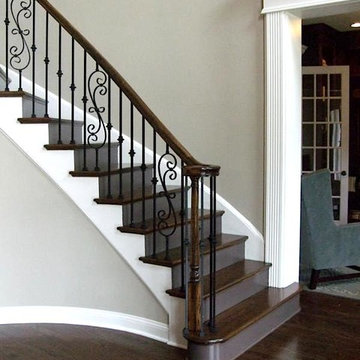Staircase Ideas
Refine by:
Budget
Sort by:Popular Today
59341 - 59360 of 544,618 photos
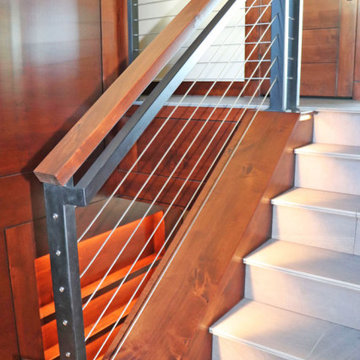
Staircase - modern tile u-shaped staircase idea in Boise with tile risers
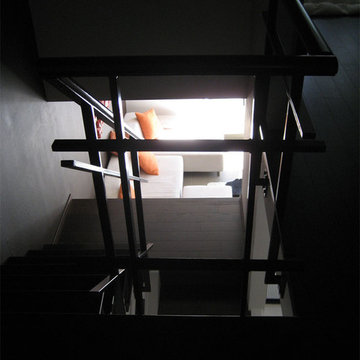
Small minimalist wooden u-shaped staircase photo in Santa Barbara with wooden risers
Find the right local pro for your project
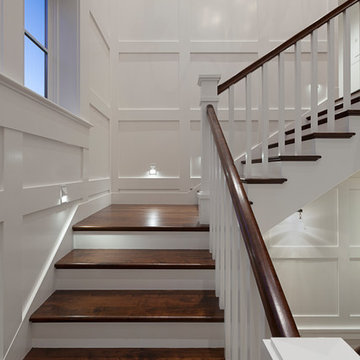
Frank Paul Perez, Red Lily Studios
Strata Landscape Architects
Joanie Wick Interiors
Noel Cross Architect
Conrado Home Builders
Example of a large classic wooden u-shaped wood railing staircase design in San Francisco with painted risers
Example of a large classic wooden u-shaped wood railing staircase design in San Francisco with painted risers
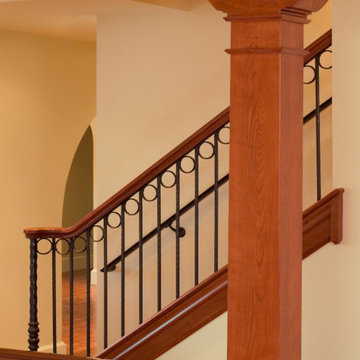
This original Phipps Mansion, located in the Denver Country Club neighborhood, is a 1920's Italian Renaissance estate designed by renowned architect Jules Jacques-Benedict. By respecting the existing style, detailing, and materials, the original rooms were reconfigured to compliment the client's lifestyle. The elegant two-story foyer with a grand staircase was restored introducing light and views to a period garden.
Photograph: Ron Ruscio Photography
http://ronrusciophotography.com/
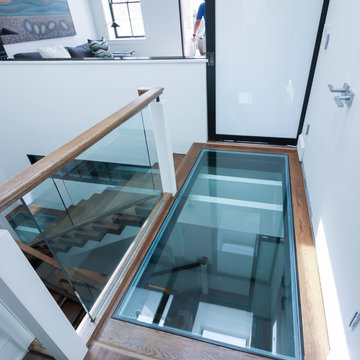
These stairs span over three floors and each level is cantilevered on two central spine beams; lack of risers and see-thru glass landings allow for plenty of natural light to travel throughout the open stairwell and into the adjacent open areas; 3 1/2" white oak treads and stringers were manufactured by our craftsmen under strict quality control standards, and were delivered and installed by our experienced technicians. CSC 1976-2020 © Century Stair Company LLC ® All Rights Reserved.
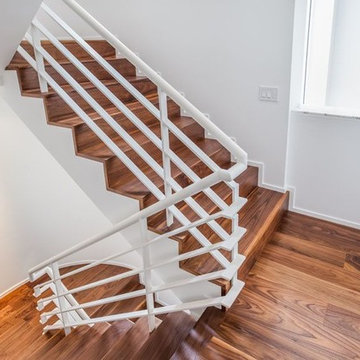
Example of a large minimalist wooden l-shaped staircase design in Los Angeles
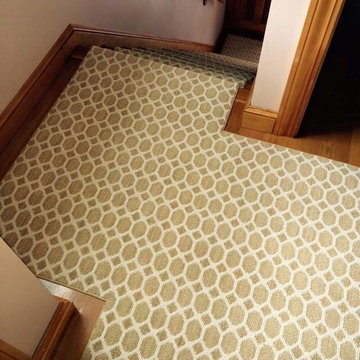
This custom stair runner was cut and fit to order. It was also fit throughout the hallway. This patterned design coordinates well with the rich hardwood staircase underneath.
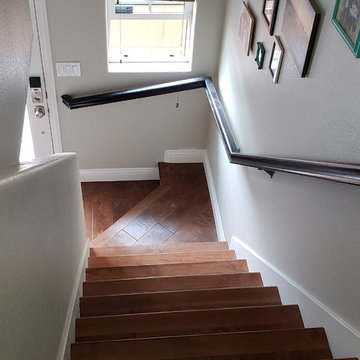
Mid-sized transitional wooden straight staircase photo in San Diego with wooden risers
Staircase Ideas
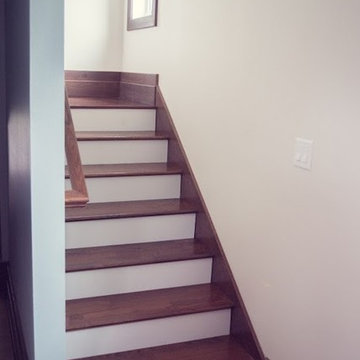
JDCO
Inspiration for a mid-sized cottage wooden straight staircase remodel in Boise
Inspiration for a mid-sized cottage wooden straight staircase remodel in Boise
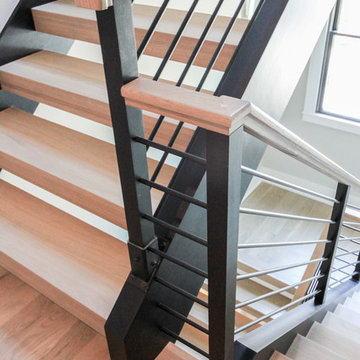
The architect/builder decided to make a design statement by selecting 4" squared-off white oak treads, maintaining uniform open risers (up to code openings), and by matching the bold black-painted 3" routed-stringers with the clean and open 1/2"-round rigid horizontal bars. This thoughtful stair design takes into account the rooms/areas that surround the stairwell and it also brings plenty of light to the basement area. CSC © 1976-2020 Century Stair Company. All rights reserved.
2968






