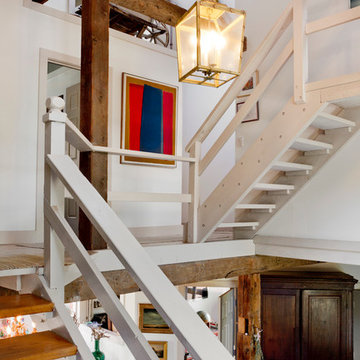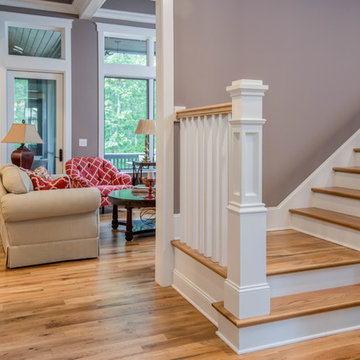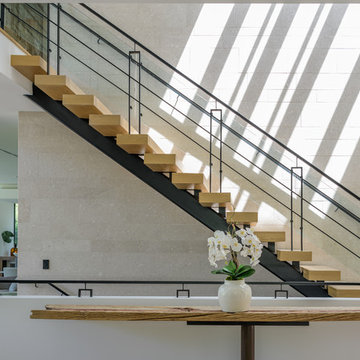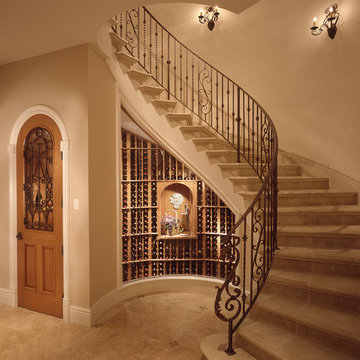Staircase Ideas
Refine by:
Budget
Sort by:Popular Today
2221 - 2240 of 544,932 photos
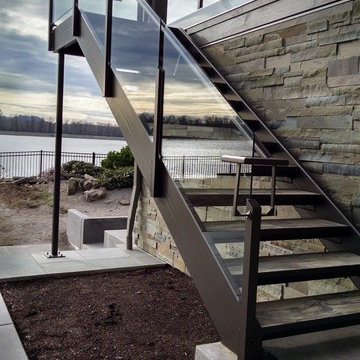
Staircase - mid-sized contemporary wooden straight open staircase idea in Portland
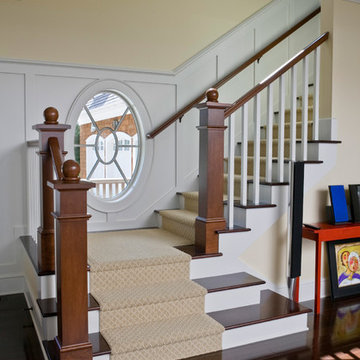
Beach style wooden l-shaped staircase photo in Grand Rapids with painted risers
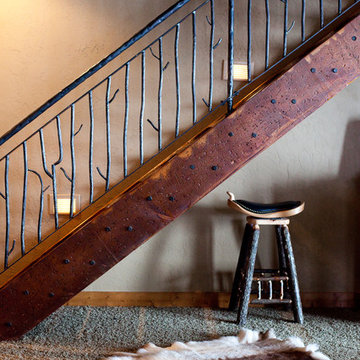
Madison Magazine
Example of a mid-sized mountain style wooden straight staircase design in Other with wooden risers
Example of a mid-sized mountain style wooden straight staircase design in Other with wooden risers
Find the right local pro for your project
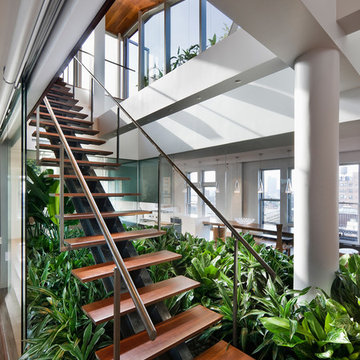
Photo Credits: Peter Aaron, Esto Photographics, Inc.
Example of a trendy wooden straight open staircase design in New York
Example of a trendy wooden straight open staircase design in New York
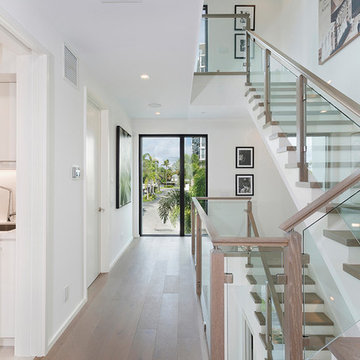
Staircase
Inspiration for a mid-sized modern wooden u-shaped wood railing staircase remodel in Other with glass risers
Inspiration for a mid-sized modern wooden u-shaped wood railing staircase remodel in Other with glass risers
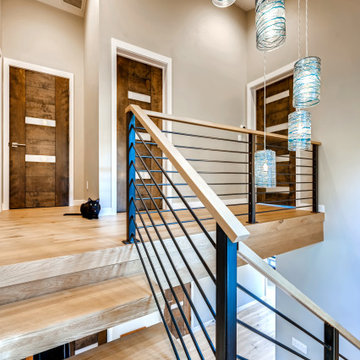
This lovely little modern farmhouse is located at the base of the foothills in one of Boulder’s most prized neighborhoods. Tucked onto a challenging narrow lot, this inviting and sustainably designed 2400 sf., 4 bedroom home lives much larger than its compact form. The open floor plan and vaulted ceilings of the Great room, kitchen and dining room lead to a beautiful covered back patio and lush, private back yard. These rooms are flooded with natural light and blend a warm Colorado material palette and heavy timber accents with a modern sensibility. A lyrical open-riser steel and wood stair floats above the baby grand in the center of the home and takes you to three bedrooms on the second floor. The Master has a covered balcony with exposed beamwork & warm Beetle-kill pine soffits, framing their million-dollar view of the Flatirons.
Its simple and familiar style is a modern twist on a classic farmhouse vernacular. The stone, Hardie board siding and standing seam metal roofing create a resilient and low-maintenance shell. The alley-loaded home has a solar-panel covered garage that was custom designed for the family’s active & athletic lifestyle (aka “lots of toys”). The front yard is a local food & water-wise Master-class, with beautiful rain-chains delivering roof run-off straight to the family garden.

Sponsored
Columbus, OH
We Design, Build and Renovate
CHC & Family Developments
Industry Leading General Contractors in Franklin County, Ohio
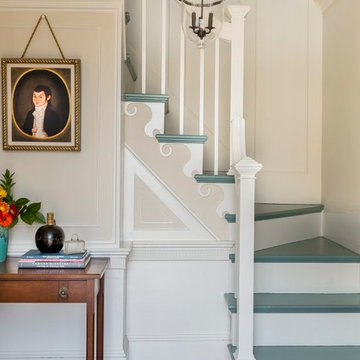
WKD’s design specialty in quality historic preservation ensured that the integrity of this home’s interior and exterior architecture was kept intact. The design mission was to preserve, restore and renovate the home in a manner that celebrated its heritage, while recognizing and accommodating today’s lifestyle and technology. Drawing from the home’s original details, WKD re-designed a friendly entry (including the exterior landscape approach) and kitchen area, integrating it into the existing hearth room. We also created a new stair to the second floor, eliminating the small, steep winding stair. New colors, wallpaper, furnishings and lighting make for a family friendly, welcoming home.
The project has been published several times. Click below to read:
October 2014 Northshore Magazine
Spring 2013 Kitchen Trends Magazine
Spring 2013 Bathroom Trends Magazine
Photographer: MIchael Lee
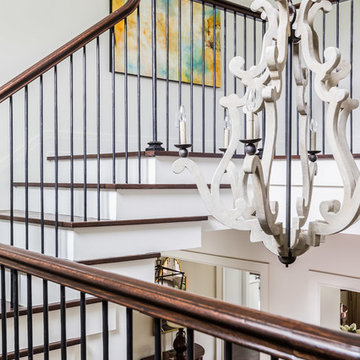
The stair treads are extended well beyond the risers to add a strong horizontal line. A wooden silhouette chandelier hangs in the stairwell, adding a youthful edge.
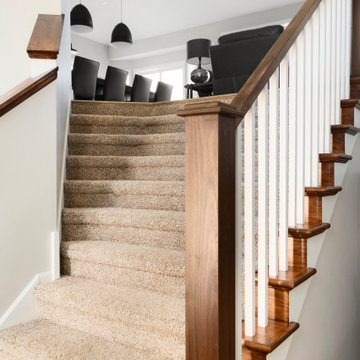
Lakeville, MN kitchen & great room remodel by White Birch Design, serving the Minneapolis and St. Paul area. To learn more about us and see more examples of our work, visit our website at www.whitebirchdesignllc.com
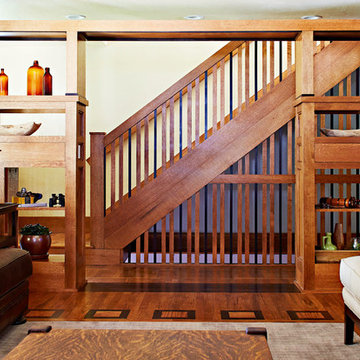
Cameron Sadeghpour Photography
Example of a mid-sized arts and crafts wooden straight staircase design in Other with wooden risers
Example of a mid-sized arts and crafts wooden straight staircase design in Other with wooden risers

Sponsored
Columbus, OH
Hope Restoration & General Contracting
Columbus Design-Build, Kitchen & Bath Remodeling, Historic Renovations
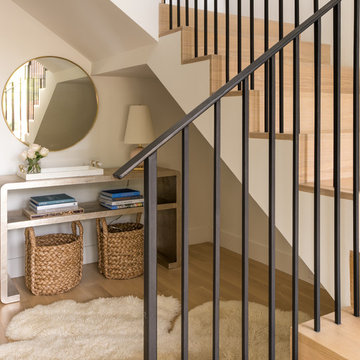
Mid-sized trendy wooden l-shaped metal railing staircase photo in Dallas with wooden risers
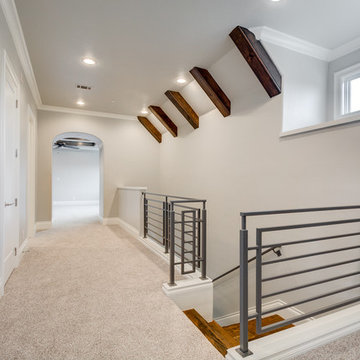
This home was designed and built with a traditional exterior with a modern feel interior to keep the house more transitional.
Inspiration for a mid-sized transitional wooden l-shaped staircase remodel in Dallas with wooden risers
Inspiration for a mid-sized transitional wooden l-shaped staircase remodel in Dallas with wooden risers
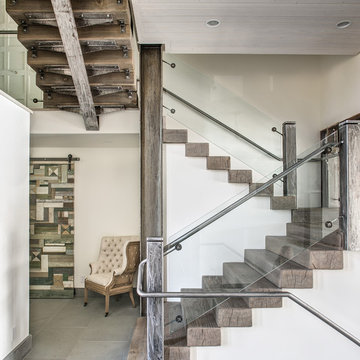
This shot beautifully captures all of the different materials used in the staircase from the entry way to the upper floors and guest quarters. The steps are made of kiln dried fir beams from the Oregon Coast, each beam was a free of heart center cut. The railing was built in place to make it look as though it was all on continuous piece. The steps to the third floor office in the top left of the picture are floating and held in place with metal support in the grinder finish. The flooring in the entry way is 2'x3' tiles of Pennsylvania Bluestone. In the bottom left hand corner is a reclaimed sliding barn door that leads to the laundry room, made in a patchwork pattern by local artist, Rob Payne.
Photography by Marie-Dominique Verdier
Staircase Ideas
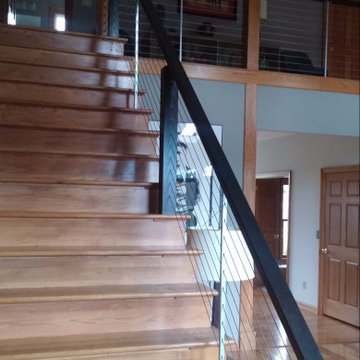
Sponsored
Pickerington
Buckeye Carpentry & Renovations
Industry Leading General Contractors in Pickerington
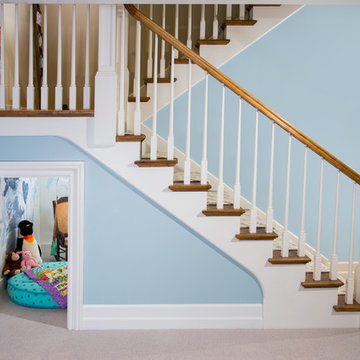
A secret “Harry Potter” play closet – with working lights – is tucked below the basement stair
Inspiration for a mid-sized timeless wooden l-shaped staircase remodel in Chicago with painted risers
Inspiration for a mid-sized timeless wooden l-shaped staircase remodel in Chicago with painted risers
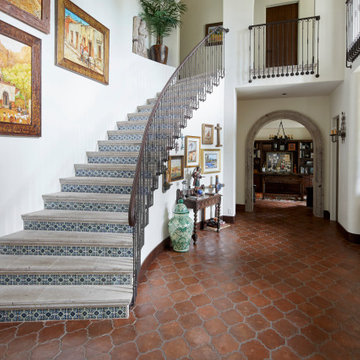
Example of a tuscan tile curved metal railing staircase design in Other with tile risers
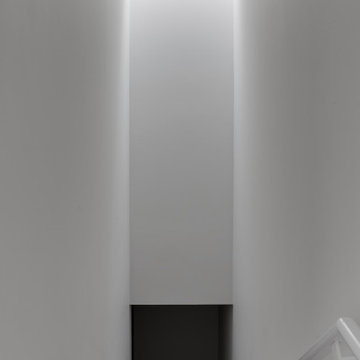
Inspiration for a large contemporary straight staircase remodel in Boston
112






