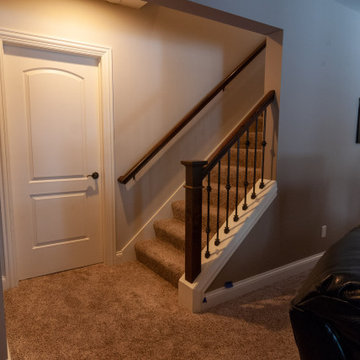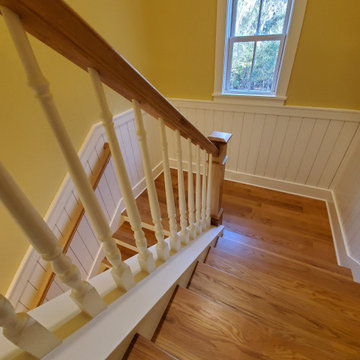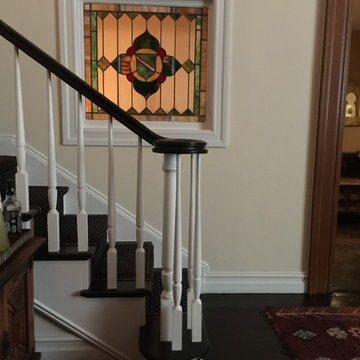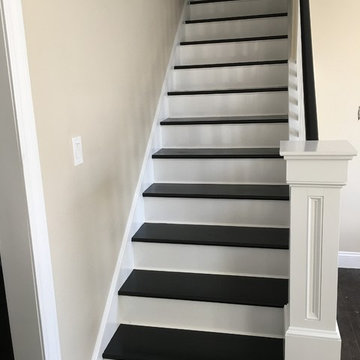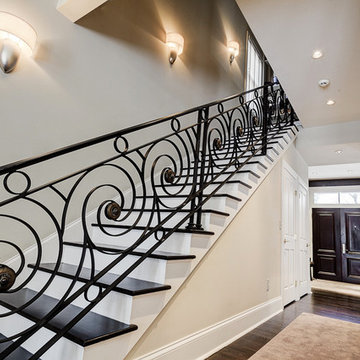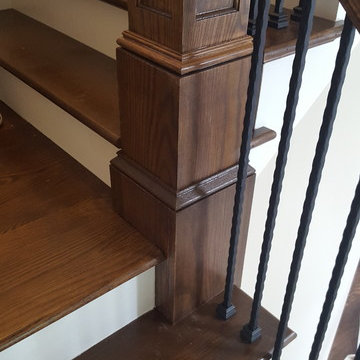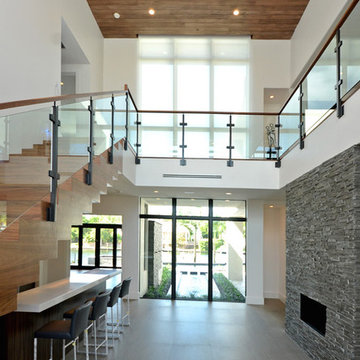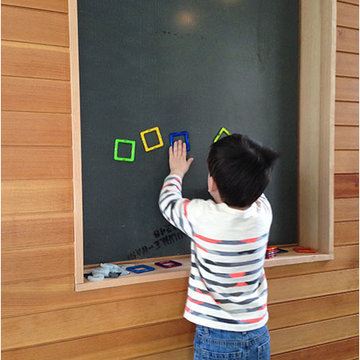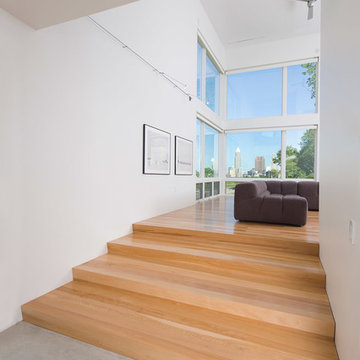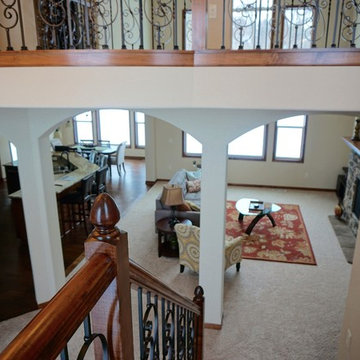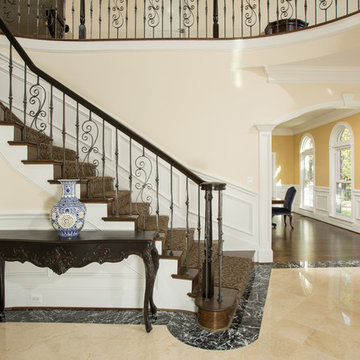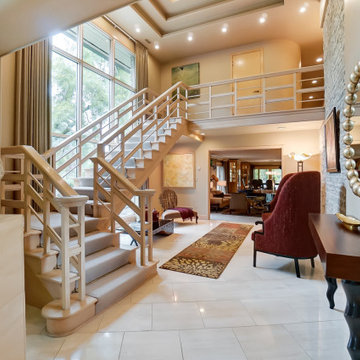Staircase Ideas
Refine by:
Budget
Sort by:Popular Today
57741 - 57760 of 544,754 photos
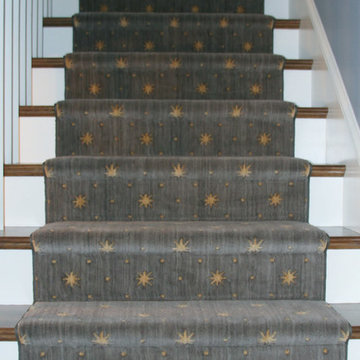
Inspiration for a large transitional carpeted l-shaped staircase remodel in Boston with carpeted risers
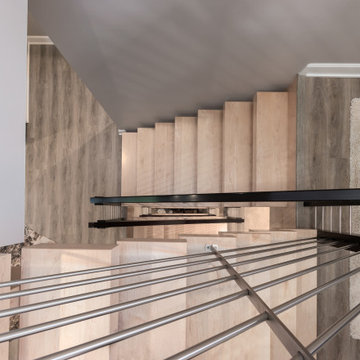
Example of a mid-sized trendy wooden u-shaped open and cable railing staircase design in Columbus
Find the right local pro for your project
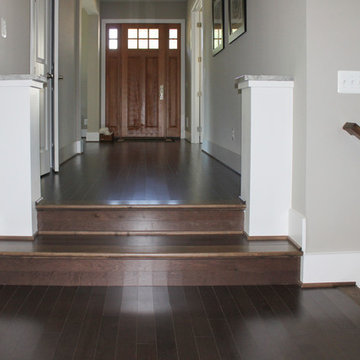
This 3 level elegant and ultra-modern well-designed staircase features dark wooden treads, no risers, a horizontal railing system, and plenty of space beneath the stairs. The gaps/spaces (code compliant) between the wooden treads let the maximum amount of light shine from the top floor windows, and the ½” stainless steel horizontal rods amplify the look of the space under the landings. CSC 1976-2020 © Century Stair Company ® All rights reserved.
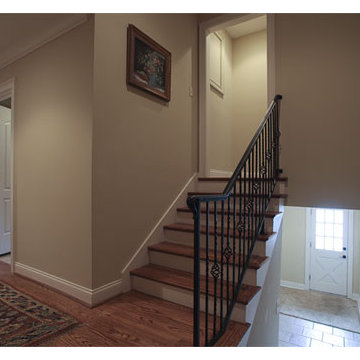
Sub-Zero Refrigerator, Wolf Range, Bosch Dishwasher, Media Room, Special Craftsman Freefloating Curved Grand Stair, Outdoor Kitchen, Pool
Inspiration for a timeless staircase remodel in Nashville
Inspiration for a timeless staircase remodel in Nashville

Sponsored
Columbus, OH
We Design, Build and Renovate
CHC & Family Developments
Industry Leading General Contractors in Franklin County, Ohio
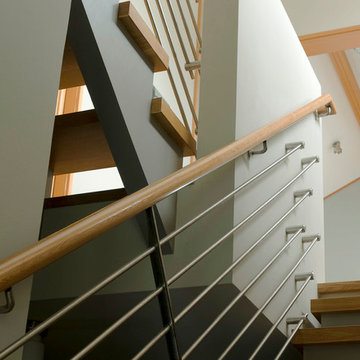
Jack Thompson
Inspiration for a mid-sized wooden u-shaped open and metal railing staircase remodel in Houston
Inspiration for a mid-sized wooden u-shaped open and metal railing staircase remodel in Houston
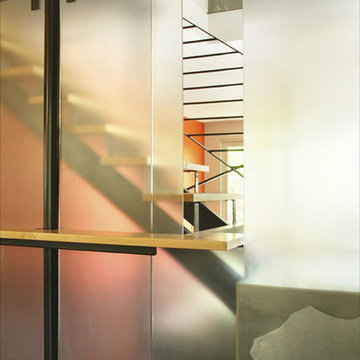
This existing brick home was originally divided into separate rooms, making it feel dark and enclosed. We wanted to open it up as much as possible, unifying the rooms and creating a visual connection from the entry through to the rear deck and garden. We re-configured the entrance, which previously had been separated by a wall from the living spaces, and directed it into the living room, allowing the previous entrance area to become the dining room. The kitchen, which had previously been completely closed from other spaces, was opened up to dining and living areas. The new stair between public and private zones will be light, with open risers in order to maintain the visual connection through the house. A series of screens will tie the spatial sequence together, from an entry courtyard screen to a dining room/stair screen to a folding glass wall opening onto the rear deck.
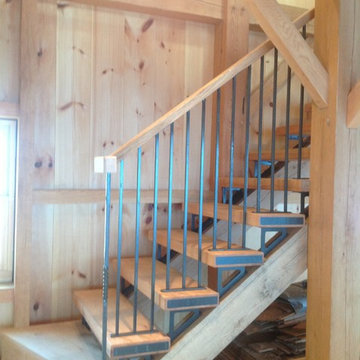
We created this railing and custom brackets to highlight the beautiful wood timber frame, of this rural barn and garage. We would love to do a similar railing in your space! :-)
Staircase Ideas
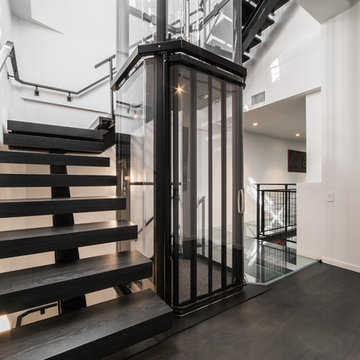
Photography by Ryan Ocasio Photography
Lift by Savaria and Nationwide Lifts Wisconsin
Staircase photo in Chicago
Staircase photo in Chicago
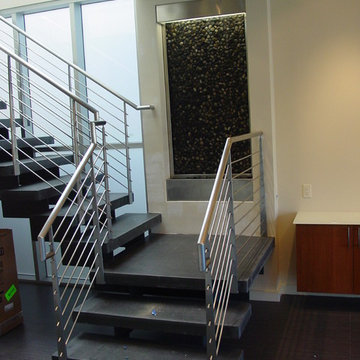
Floating stair with stainless steel railing. Kalwall exterior wall and skylight
Inspiration for a contemporary staircase remodel in Los Angeles
Inspiration for a contemporary staircase remodel in Los Angeles
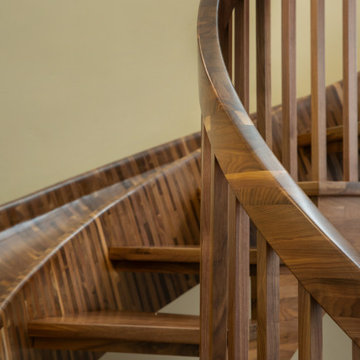
The black walnut slide/stair is completed! The install went very smoothly. The owners are LOVING it!
It’s the most unique project we have ever put together. It’s a 33-ft long black walnut slide built with 445 layers of cross-laminated layers of hardwood and I completely pre-assembled the slide, stair and railing in my shop.
Last week we installed it in an amazing round tower room on an 8000 sq ft house in Sacramento. The slide is designed for adults and children and my clients who are grandparents, tested it with their grandchildren and approved it.
33-ft long black walnut slide
#slide #woodslide #stairslide #interiorslide #rideofyourlife #indoorslide #slidestair #stairinspo #woodstairslide #walnut #blackwalnut #toptreadstairways #slideintolife #staircase #stair #stairs #stairdesign #stacklamination #crosslaminated
2888






