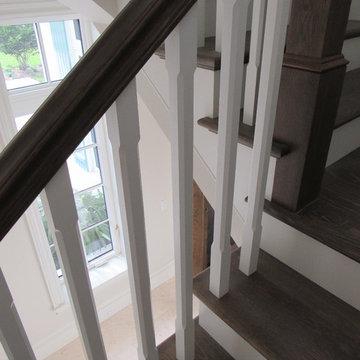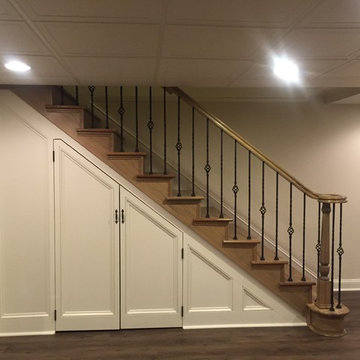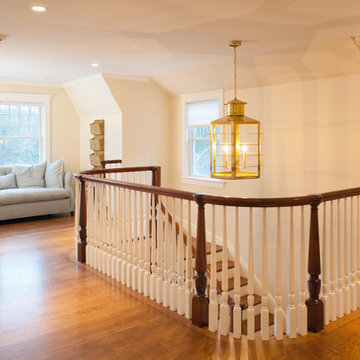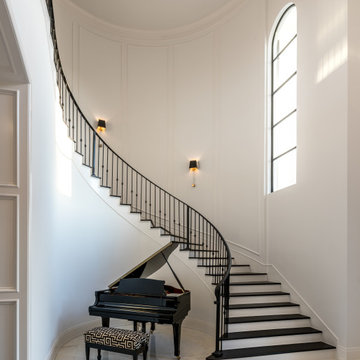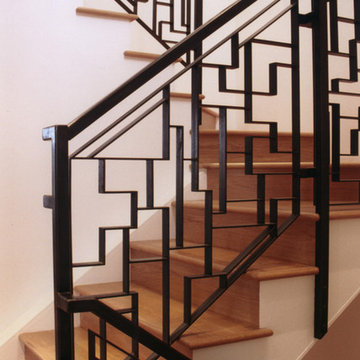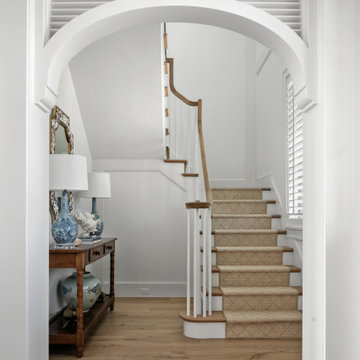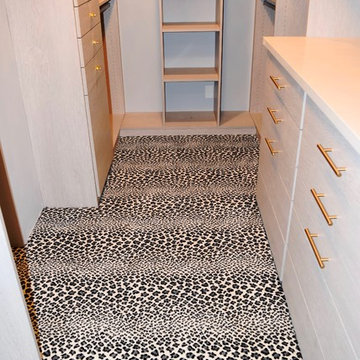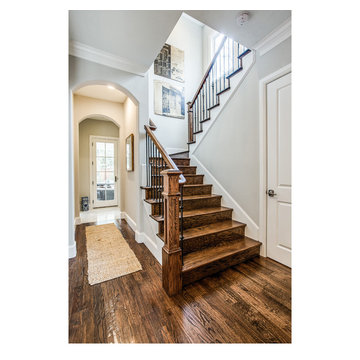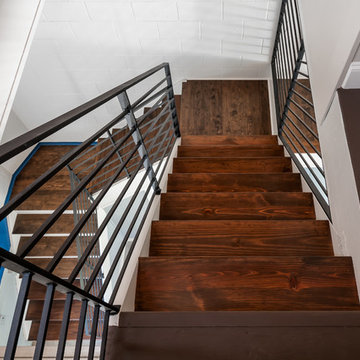Staircase Ideas
Sort by:Popular Today
2921 - 2940 of 544,846 photos
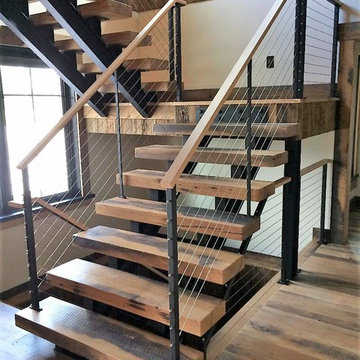
Double Beam Staircase with Cable Railing System
This unique project was a true work of art. Our client's home combined natural elements such as stone, wood and iron for a rustic ambiance. Combined with our modern style Cable Railing System, this house was truly a masterpiece.
Find the right local pro for your project
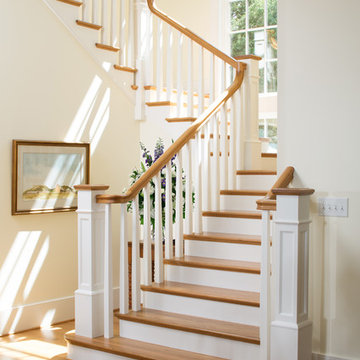
Main staircase
David Burroughs Photography
Staircase - traditional staircase idea in Baltimore
Staircase - traditional staircase idea in Baltimore
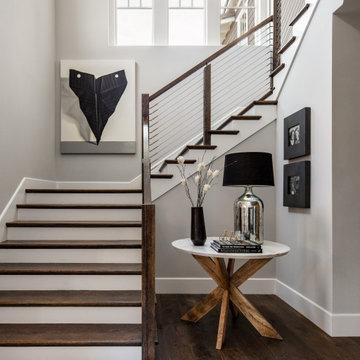
Transitional wooden u-shaped cable railing staircase photo in San Francisco with painted risers

Sponsored
Columbus, OH
We Design, Build and Renovate
CHC & Family Developments
Industry Leading General Contractors in Franklin County, Ohio
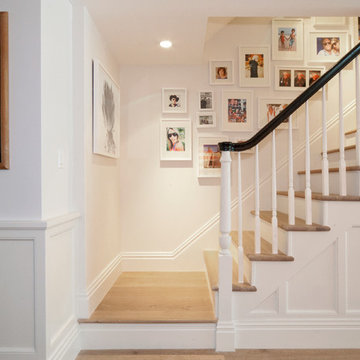
Mid-sized transitional wooden straight wood railing staircase photo in New York with painted risers
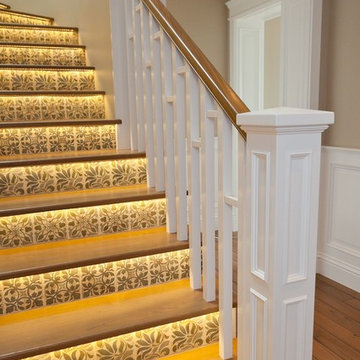
Beautiful custom encaustic riser tiles are capped with stained wood treads.
Inspiration for an eclectic staircase remodel in San Diego
Inspiration for an eclectic staircase remodel in San Diego
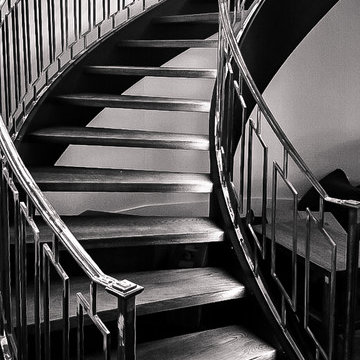
Luxury, open rise curved stair complemented with a custom ornamental metal handrail system, located in Atlanta, GA.
Staircase - large modern wooden curved open staircase idea in Atlanta
Staircase - large modern wooden curved open staircase idea in Atlanta
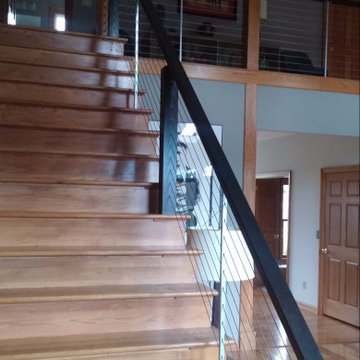
Sponsored
Pickerington
Buckeye Carpentry & Renovations
Industry Leading General Contractors in Pickerington
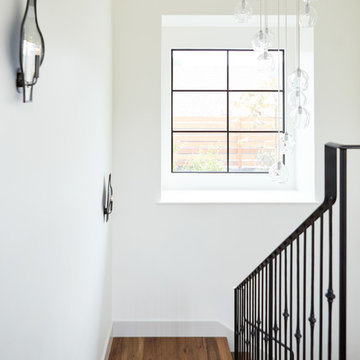
Photo by John Merkl
Mid-sized tuscan wooden u-shaped metal railing staircase photo in San Francisco
Mid-sized tuscan wooden u-shaped metal railing staircase photo in San Francisco
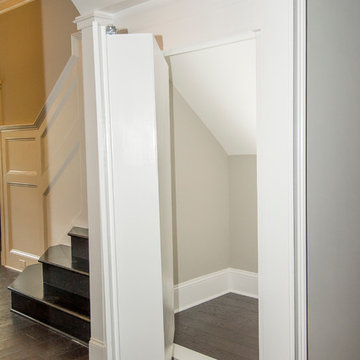
Capitol City Homes a hidden gun safe incorporated into the under stairs space and placed behind a built in bookcase so your guns are secure, safe, and out of sight.
Staircase Ideas
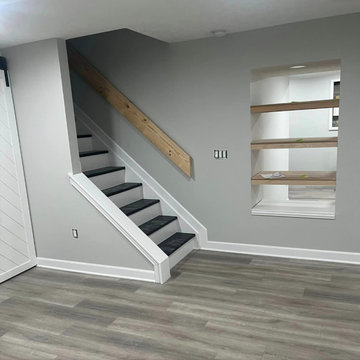
Sponsored
Galena
Castle Wood Carpentry, Inc
Custom Craftsmanship & Construction Solutions in Franklin County
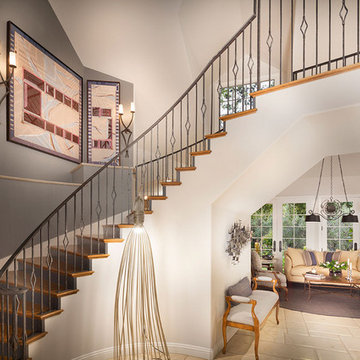
Large transitional wooden curved metal railing staircase photo in Other with wooden risers
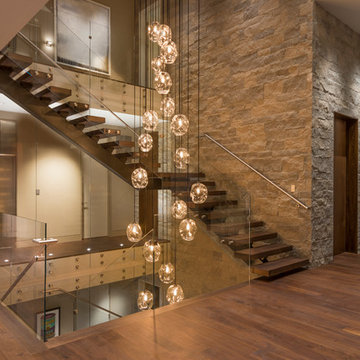
Inspiration for a contemporary wooden l-shaped open and glass railing staircase remodel in Orange County
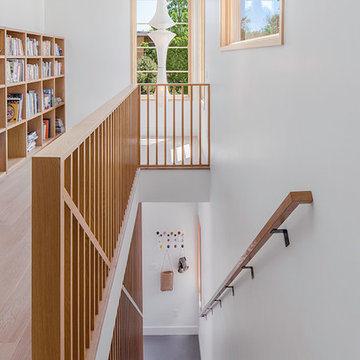
The owners of this project wanted additional living + play space for their two children. The solution was to add a second story and make the transition between the spaces a key design feature. Inside the tower is a light-filled lounge + library for the children and their friends. The stair becomes a sculptural piece able to be viewed from all areas of the home. From the exterior, the wood-clad tower creates a pleasing composition that brings together the existing house and addition seamlessly.
The kitchen was fully renovated to integrate this theme of an open, bright, family-friendly space. Throughout the existing house and addition, the clean, light-filled space allows the beautiful material palette + finishes to come to the forefront.
Chris Nyce, Nyceone Photography
147






