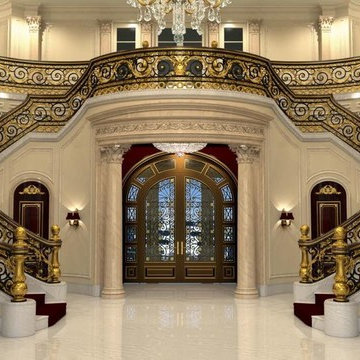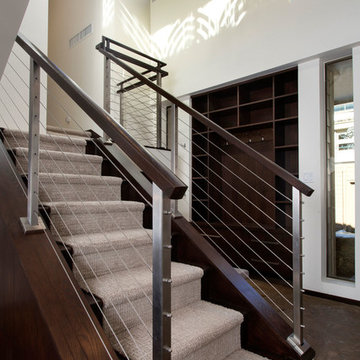Carpeted U-Shaped Staircase Ideas
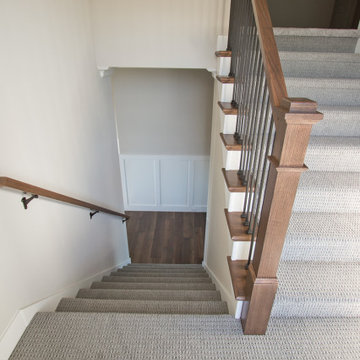
Staircase carpet by Tuftex | Truly Delightful - Winter
Staircase - transitional carpeted u-shaped mixed material railing staircase idea in Other with carpeted risers
Staircase - transitional carpeted u-shaped mixed material railing staircase idea in Other with carpeted risers
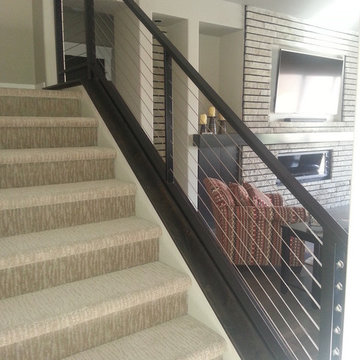
Large minimalist carpeted u-shaped cable railing staircase photo in Boise with carpeted risers
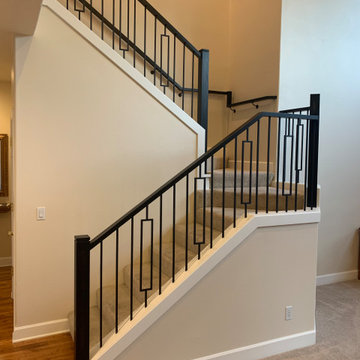
Wood railings and newels with metal balusters
Example of a mid-sized trendy carpeted u-shaped mixed material railing staircase design in Portland with carpeted risers
Example of a mid-sized trendy carpeted u-shaped mixed material railing staircase design in Portland with carpeted risers

Inspiration for a large transitional carpeted u-shaped metal railing and wainscoting staircase remodel in New York with carpeted risers
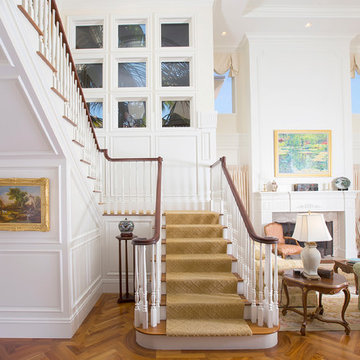
Designed by: McCormick & Wright
Photo taken by:Mindy Mellenbruch
Large elegant carpeted u-shaped staircase photo in San Diego with carpeted risers
Large elegant carpeted u-shaped staircase photo in San Diego with carpeted risers
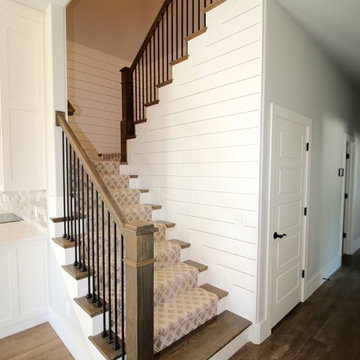
Staircase - large country carpeted u-shaped mixed material railing staircase idea in Other with carpeted risers
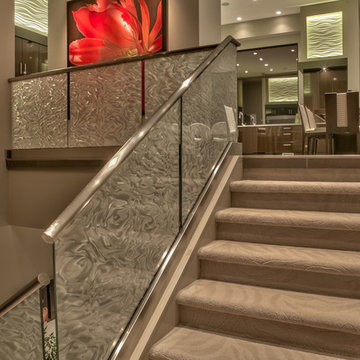
Home Built by Arjay Builders Inc.
Photo by Amoura Productions
Example of a large trendy carpeted u-shaped glass railing staircase design in Omaha with carpeted risers
Example of a large trendy carpeted u-shaped glass railing staircase design in Omaha with carpeted risers
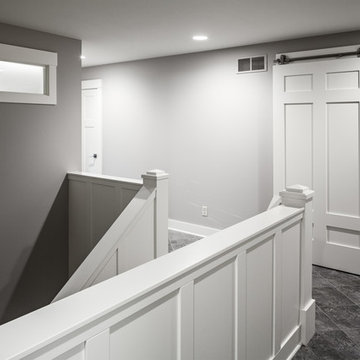
Builder: Brad DeHaan Homes
Photographer: Brad Gillette
Every day feels like a celebration in this stylish design that features a main level floor plan perfect for both entertaining and convenient one-level living. The distinctive transitional exterior welcomes friends and family with interesting peaked rooflines, stone pillars, stucco details and a symmetrical bank of windows. A three-car garage and custom details throughout give this compact home the appeal and amenities of a much-larger design and are a nod to the Craftsman and Mediterranean designs that influenced this updated architectural gem. A custom wood entry with sidelights match the triple transom windows featured throughout the house and echo the trim and features seen in the spacious three-car garage. While concentrated on one main floor and a lower level, there is no shortage of living and entertaining space inside. The main level includes more than 2,100 square feet, with a roomy 31 by 18-foot living room and kitchen combination off the central foyer that’s perfect for hosting parties or family holidays. The left side of the floor plan includes a 10 by 14-foot dining room, a laundry and a guest bedroom with bath. To the right is the more private spaces, with a relaxing 11 by 10-foot study/office which leads to the master suite featuring a master bath, closet and 13 by 13-foot sleeping area with an attractive peaked ceiling. The walkout lower level offers another 1,500 square feet of living space, with a large family room, three additional family bedrooms and a shared bath.
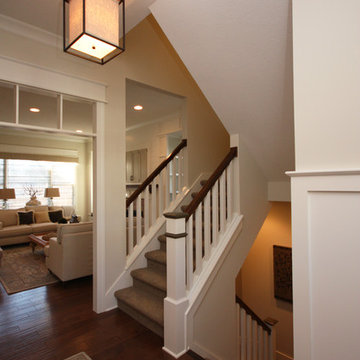
A custom fireplace is the visual focus of this craftsman style home's living room while the U-shaped kitchen and elegant bedroom showcase gorgeous pendant lights.
Project completed by Wendy Langston's Everything Home interior design firm, which serves Carmel, Zionsville, Fishers, Westfield, Noblesville, and Indianapolis.
For more about Everything Home, click here: https://everythinghomedesigns.com/
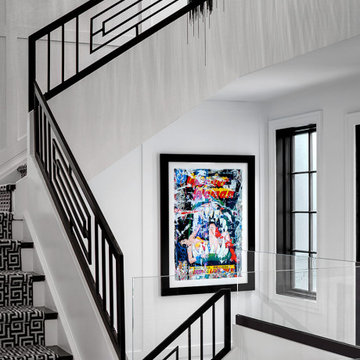
Beach style carpeted u-shaped metal railing staircase photo in Other with carpeted risers
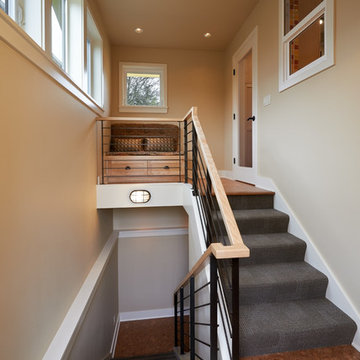
Dale Lang NW Architectural Photography
Staircase - mid-sized craftsman carpeted u-shaped mixed material railing staircase idea in Seattle with carpeted risers
Staircase - mid-sized craftsman carpeted u-shaped mixed material railing staircase idea in Seattle with carpeted risers
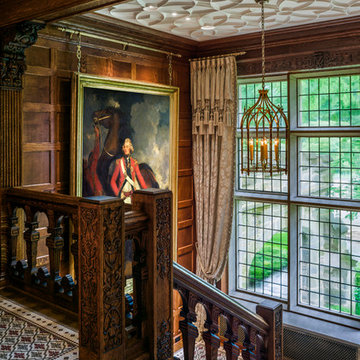
Example of an ornate carpeted u-shaped staircase design in Philadelphia with carpeted risers
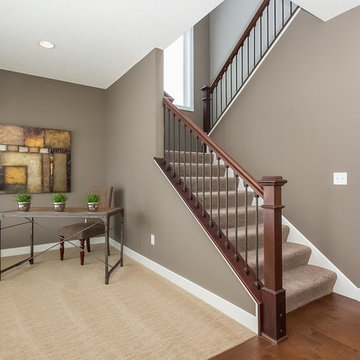
Inspiration for a mid-sized timeless carpeted u-shaped staircase remodel in Minneapolis with carpeted risers
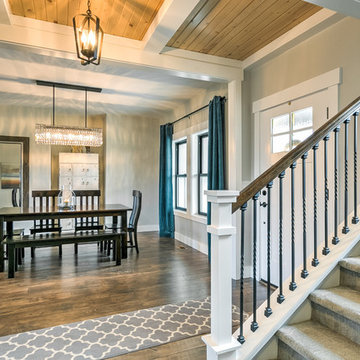
Staircase - farmhouse carpeted u-shaped mixed material railing staircase idea in Boise with carpeted risers
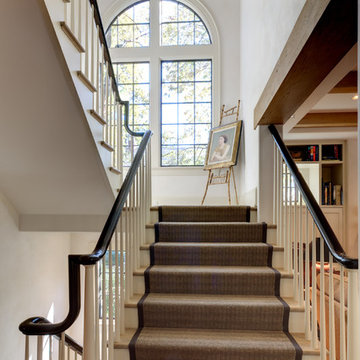
Staircase - traditional carpeted u-shaped staircase idea in DC Metro with wooden risers
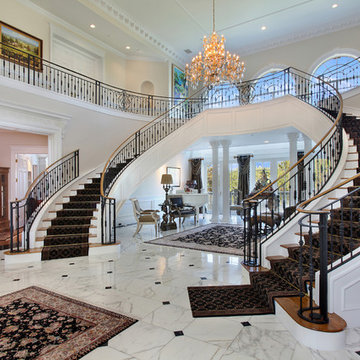
30731 Paseo Elegancia San Juan Capistrano CA by the Canaday Group. For a private tour call Lee Ann Canaday 949-249-2424
Inspiration for a huge mediterranean carpeted u-shaped staircase remodel in Orange County with carpeted risers
Inspiration for a huge mediterranean carpeted u-shaped staircase remodel in Orange County with carpeted risers
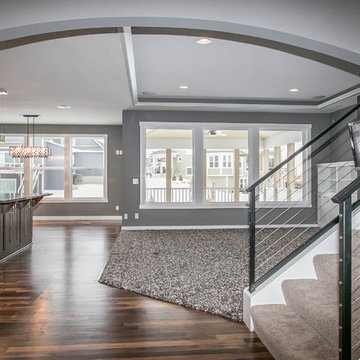
This beautiful and custom LDK kitchen, family room, and staircase could be in your new custom home, no problem! We love this contemporary and crisp home! What is your favorite feature of this floor?
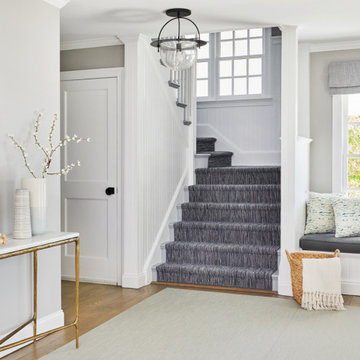
This three-story Westhampton Beach home designed for family get-togethers features a large entry and open-plan kitchen, dining, and living room. The kitchen was gut-renovated to merge seamlessly with the living room. For worry-free entertaining and clean-up, we used lots of performance fabrics and refinished the existing hardwood floors with a custom greige stain. A palette of blues, creams, and grays, with a touch of yellow, is complemented by natural materials like wicker and wood. The elegant furniture, striking decor, and statement lighting create a light and airy interior that is both sophisticated and welcoming, for beach living at its best, without the fuss!
---
Our interior design service area is all of New York City including the Upper East Side and Upper West Side, as well as the Hamptons, Scarsdale, Mamaroneck, Rye, Rye City, Edgemont, Harrison, Bronxville, and Greenwich CT.
For more about Darci Hether, see here: https://darcihether.com/
To learn more about this project, see here:
https://darcihether.com/portfolio/westhampton-beach-home-for-gatherings/
Carpeted U-Shaped Staircase Ideas
1






