Wooden Staircase Ideas
Refine by:
Budget
Sort by:Popular Today
461 - 480 of 87,484 photos

Gorgeous stairway By 2id Interiors
Example of a large trendy wooden u-shaped glass railing staircase design in Miami with wooden risers
Example of a large trendy wooden u-shaped glass railing staircase design in Miami with wooden risers
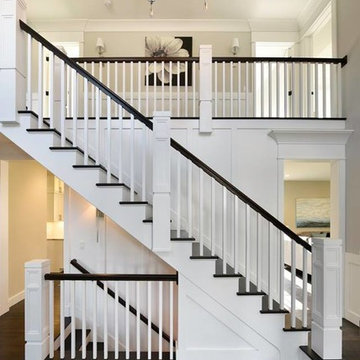
Large transitional wooden u-shaped staircase photo in Chicago with painted risers

A modern staircase that is both curved and u-shaped, with fluidly floating wood stair railing. Cascading glass teardrop chandelier hangs from the to of the 3rd floor.
In the distance is the formal living room with a stone facade fireplace and built in bookshelf.
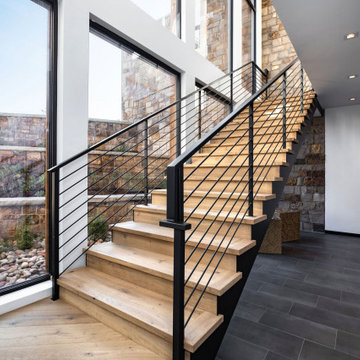
This is a photo of the modern wooden staircase with a metal handrail, the stone accent wall completes the look. The floor-to-ceiling-windows provide a great view of the outdoors.
Built by ULFBUILT.
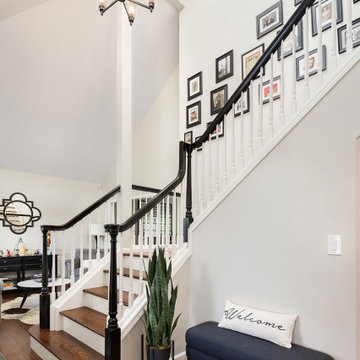
Inspiration for a large transitional wooden l-shaped wood railing staircase remodel in Seattle with wooden risers
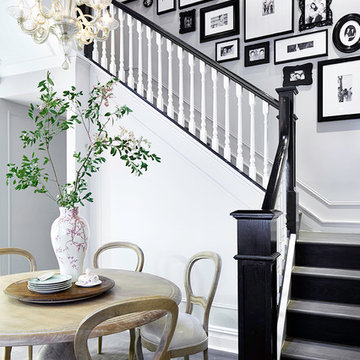
Donna Dotan Photography
Inspiration for a timeless wooden l-shaped staircase remodel in New York with wooden risers
Inspiration for a timeless wooden l-shaped staircase remodel in New York with wooden risers
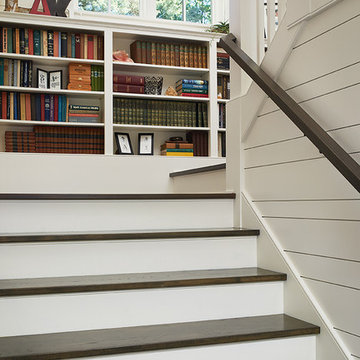
As a cottage, the Ridgecrest was designed to take full advantage of a property rich in natural beauty. Each of the main houses three bedrooms, and all of the entertaining spaces, have large rear facing windows with thick craftsman style casing. A glance at the front motor court reveals a guesthouse above a three-stall garage. Complete with separate entrance, the guesthouse features its own bathroom, kitchen, laundry, living room and bedroom. The columned entry porch of the main house is centered on the floor plan, but is tucked under the left side of the homes large transverse gable. Centered under this gable is a grand staircase connecting the foyer to the lower level corridor. Directly to the rear of the foyer is the living room. With tall windows and a vaulted ceiling. The living rooms stone fireplace has flanking cabinets that anchor an axis that runs through the living and dinning room, ending at the side patio. A large island anchors the open concept kitchen and dining space. On the opposite side of the main level is a private master suite, complete with spacious dressing room and double vanity master bathroom. Buffering the living room from the master bedroom, with a large built-in feature wall, is a private study. Downstairs, rooms are organized off of a linear corridor with one end being terminated by a shared bathroom for the two lower bedrooms and large entertainment spaces.
Photographer: Ashley Avila Photography
Builder: Douglas Sumner Builder, Inc.
Interior Design: Vision Interiors by Visbeen
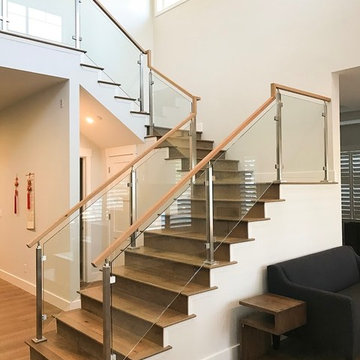
Staircase - large contemporary wooden u-shaped glass railing staircase idea in San Francisco with wooden risers

Staircase - mid-sized contemporary wooden l-shaped mixed material railing staircase idea in San Francisco with metal risers
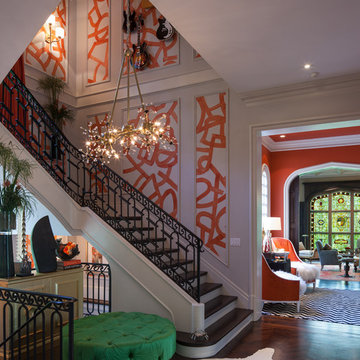
Inspiration for a large contemporary wooden l-shaped staircase remodel in Atlanta with painted risers
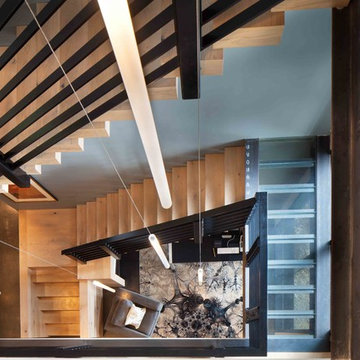
Gibeon Photography
Inspiration for a large modern wooden u-shaped open staircase remodel in Other
Inspiration for a large modern wooden u-shaped open staircase remodel in Other
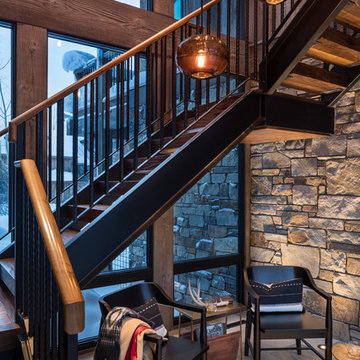
We love to collaborate, whenever and wherever the opportunity arises. For this mountainside retreat, we entered at a unique point in the process—to collaborate on the interior architecture—lending our expertise in fine finishes and fixtures to complete the spaces, thereby creating the perfect backdrop for the family of furniture makers to fill in each vignette. Catering to a design-industry client meant we sourced with singularity and sophistication in mind, from matchless slabs of marble for the kitchen and master bath to timeless basin sinks that feel right at home on the frontier and custom lighting with both industrial and artistic influences. We let each detail speak for itself in situ.
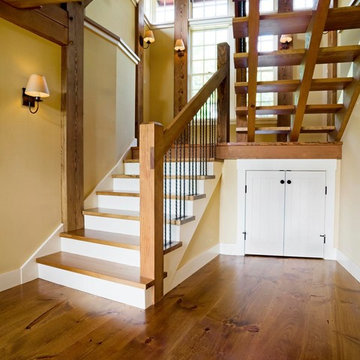
Staircase - large rustic wooden u-shaped open and wood railing staircase idea in Burlington
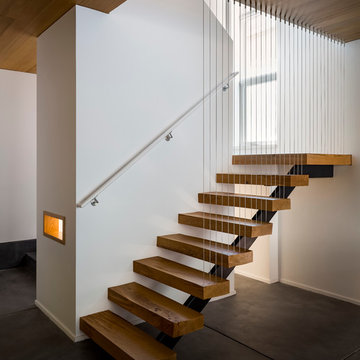
Floating stairs are crafted from solid oak beams salvaged from a barn in Oregon. The stringer is black painted steel. The enclosed stairwell acts as a sculptural anchor. Behind the stairwell on the left is a laundry closet concealed by a large sliding door and steps leading up to the mud room.
photos by scott hargis
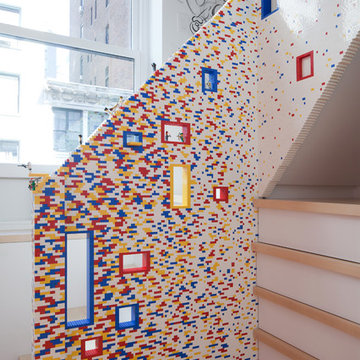
Travis Dubreuil and Thomas Loof
Mid-sized trendy wooden l-shaped staircase photo in New York
Mid-sized trendy wooden l-shaped staircase photo in New York

Inspiration for a contemporary wooden floating open and cable railing staircase remodel in Detroit
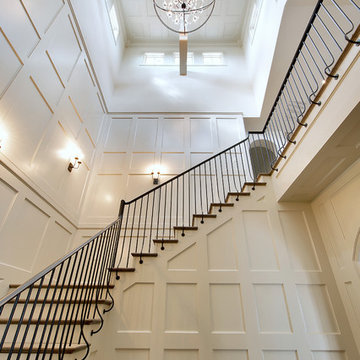
An impressive Stair Tower with a Cupola at the top, allowing a flood of light into a typically dark space. Transitional style banister and wrought iron railing. Stairs are over 4' wide. Ceiling is 24' 6".
Venetian Custom Homes, Imagery Intelligence
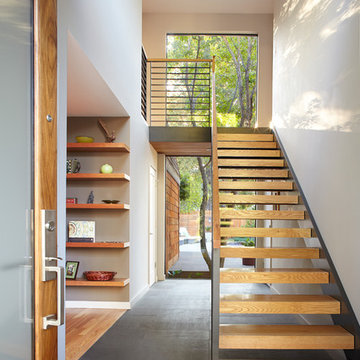
Located in Menlo Park, California, this 3,000 sf. remodel was carefully crafted to generate excitement and make maximum use of the owner’s strict budget and comply with the city’s stringent planning code. It was understood that not everything was to be redone from a prior owner’s quirky remodel which included odd inward angled walls, circular windows and cedar shingles.
Remedial work to remove and prevent dry rot ate into the budget as well. Studied alterations to the exterior include a new trellis over the garage door, pushing the entry out to create a new soaring stair hall and stripping the exterior down to simplify its appearance. The new steel entry stair leads to a floating bookcase that pivots to the family room. For budget reasons, it was decided to keep the existing cedar shingles.
Upstairs, a large oak multi-level staircase was replaced with the new simple run of stairs. The impact of angled bedroom walls and circular window in the bathroom were calmed with new clean white walls and tile.
Photo Credit: John Sutton Photography.
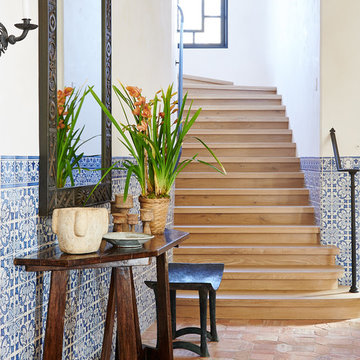
Staircase - mediterranean wooden curved metal railing staircase idea in Santa Barbara with wooden risers
Wooden Staircase Ideas
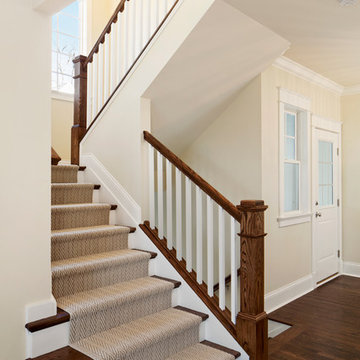
Greg Grupenhof
Mid-sized elegant wooden u-shaped staircase photo in Cincinnati with painted risers
Mid-sized elegant wooden u-shaped staircase photo in Cincinnati with painted risers
24





