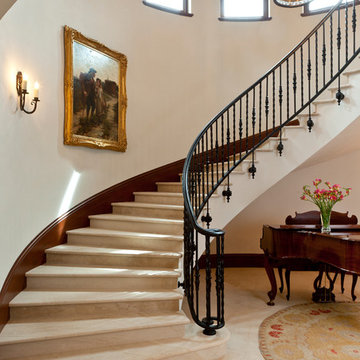Curved Staircase Ideas

Large transitional wooden curved wood railing and wall paneling staircase photo in New York with painted risers

Maple plank flooring and white curved walls emphasize the continuous lines and modern geometry of the second floor hallway and staircase. Designed by Architect Philetus Holt III, HMR Architects and built by Lasley Construction.
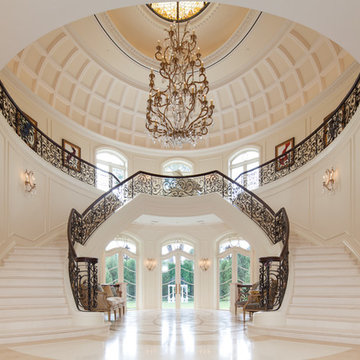
As you enter Le Grand Rêve the interior of the rotunda greets you in spectacular fashion. The railings of the marble stone staircase are black wrought iron with 24k gold accents and wooden handrails. The wall sconces and Rotunda Chandelier are 24k gold and Quartz crystal. The inside of the Rotunda dome is custom hand made inlaid Venetian Plaster Moulding. A Tiffany glass dome crowns the very top of the rotunda. Incredible.
Miller + Miller Architectural Photography

http://211westerlyroad.com
Introducing a distinctive residence in the coveted Weston Estate's neighborhood. A striking antique mirrored fireplace wall accents the majestic family room. The European elegance of the custom millwork in the entertainment sized dining room accents the recently renovated designer kitchen. Decorative French doors overlook the tiered granite and stone terrace leading to a resort-quality pool, outdoor fireplace, wading pool and hot tub. The library's rich wood paneling, an enchanting music room and first floor bedroom guest suite complete the main floor. The grande master suite has a palatial dressing room, private office and luxurious spa-like bathroom. The mud room is equipped with a dumbwaiter for your convenience. The walk-out entertainment level includes a state-of-the-art home theatre, wine cellar and billiards room that lead to a covered terrace. A semi-circular driveway and gated grounds complete the landscape for the ultimate definition of luxurious living.
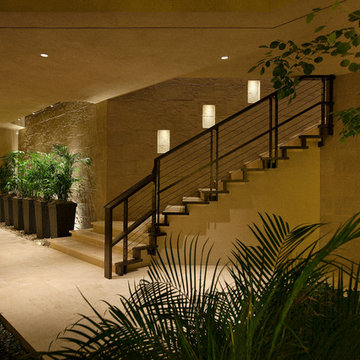
LED pucklights in niches light the stairs. LED strip lights back light the planters with spotlights accenting from above.
Photography by Jim Bartsch
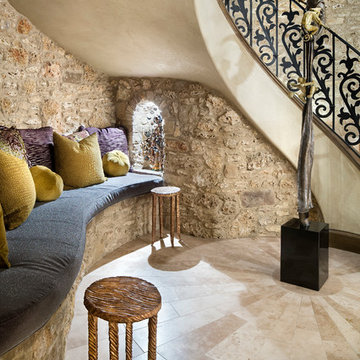
Piston Design
Staircase - huge mediterranean curved staircase idea in Houston
Staircase - huge mediterranean curved staircase idea in Houston
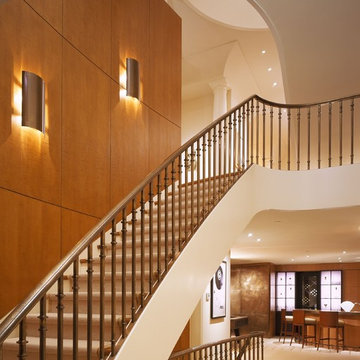
This hand forged bronze railing spanning 5 floors melds perfectly with the modern and classical elements of this elegant home.
Photo by Matthew Millman
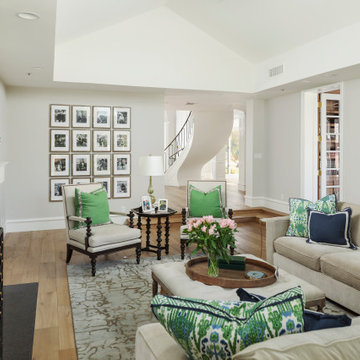
Example of a huge wooden curved metal railing staircase design in Phoenix with wooden risers
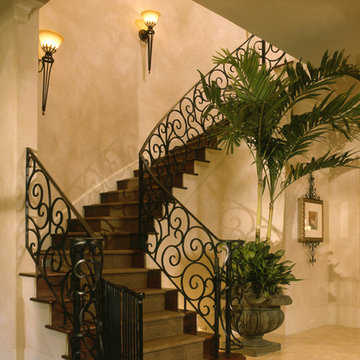
Photographed by: Julie Soefer Photography
Staircase - large mediterranean wooden curved staircase idea in Houston with wooden risers
Staircase - large mediterranean wooden curved staircase idea in Houston with wooden risers
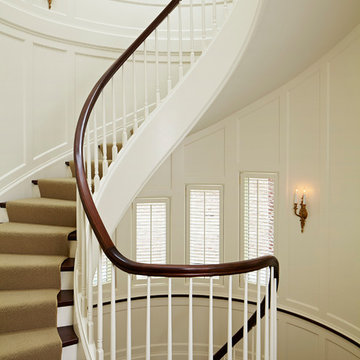
Rising amidst the grand homes of North Howe Street, this stately house has more than 6,600 SF. In total, the home has seven bedrooms, six full bathrooms and three powder rooms. Designed with an extra-wide floor plan (21'-2"), achieved through side-yard relief, and an attached garage achieved through rear-yard relief, it is a truly unique home in a truly stunning environment.
The centerpiece of the home is its dramatic, 11-foot-diameter circular stair that ascends four floors from the lower level to the roof decks where panoramic windows (and views) infuse the staircase and lower levels with natural light. Public areas include classically-proportioned living and dining rooms, designed in an open-plan concept with architectural distinction enabling them to function individually. A gourmet, eat-in kitchen opens to the home's great room and rear gardens and is connected via its own staircase to the lower level family room, mud room and attached 2-1/2 car, heated garage.
The second floor is a dedicated master floor, accessed by the main stair or the home's elevator. Features include a groin-vaulted ceiling; attached sun-room; private balcony; lavishly appointed master bath; tremendous closet space, including a 120 SF walk-in closet, and; an en-suite office. Four family bedrooms and three bathrooms are located on the third floor.
This home was sold early in its construction process.
Nathan Kirkman
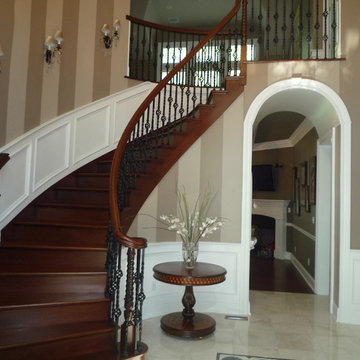
Classic center hall foyer with mahogany wood circular staircase. The floor is marble tile with an inlaid centerpiece. The wrought iron spindels and mahogany railing classically define this THOMAS BAIO ARCHITECT foyer.
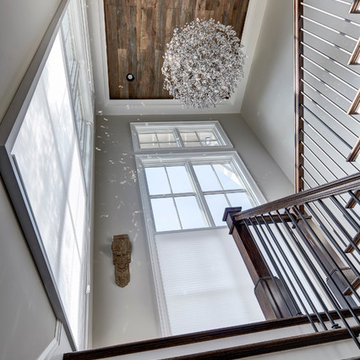
Hand finished live sawn white oak flooring; oak and iron staricase; marvin windows
Large transitional wooden curved staircase photo in Detroit with painted risers
Large transitional wooden curved staircase photo in Detroit with painted risers
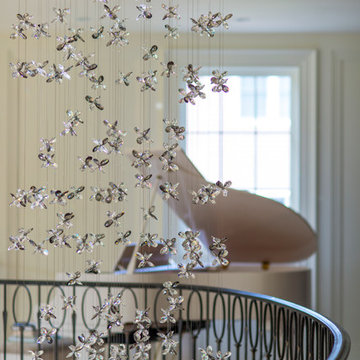
Michael Wilkinson
Inspiration for a huge contemporary wooden curved staircase remodel in DC Metro with painted risers
Inspiration for a huge contemporary wooden curved staircase remodel in DC Metro with painted risers
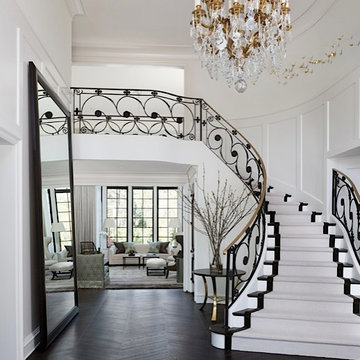
©Beth Singer Photographer, Inc.
Huge transitional wooden curved staircase photo in Detroit with painted risers
Huge transitional wooden curved staircase photo in Detroit with painted risers
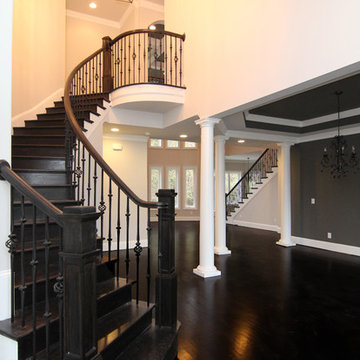
In this Raleigh luxury home: The curved staircase creates a grand entrance.
Raleigh luxury home builder Stanton Homes.
Inspiration for a huge timeless wooden curved staircase remodel in Raleigh with wooden risers
Inspiration for a huge timeless wooden curved staircase remodel in Raleigh with wooden risers
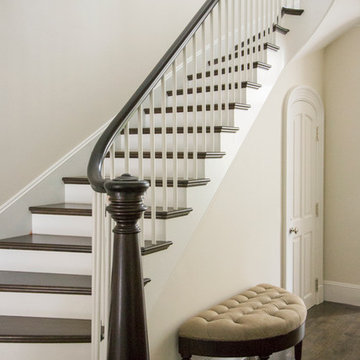
Photo by Eric Roth
A traditional home in Beacon Hill, Boston is completely gutted and rehabbed, yet still retains its old-world charm.
Here, a brand new elliptical staircase opens up the 5-story rowhome to air and light while connecting circulation.
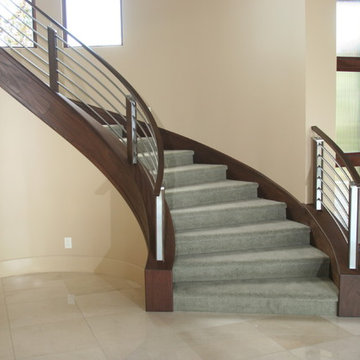
Quarter sawn Sapele Mahogany handrail, top caps and skirting. Stainless steel tube and wood balustrade.
Minimalist carpeted curved staircase photo in Las Vegas with carpeted risers
Minimalist carpeted curved staircase photo in Las Vegas with carpeted risers
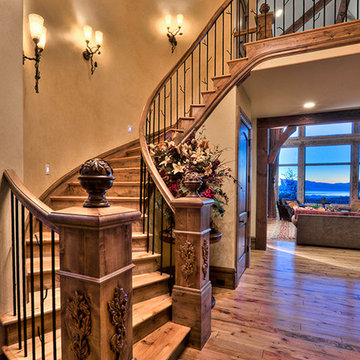
Builder: Markay Johnson Construction
visit: www.mjconstruction.com
Project Details:
This spacious European Manor home overlooks the breathtaking Utah Valley Lake and distant mountain ranges. The entry welcomes one with its beautifully appointed curved staircase winding to open areas above that overlook the great room below with a romantic Romeo and Juliette balcony. The upper floor extends to large and comfortable family areas and sleeping quarters. Beyond the main level staircase is a magnificent great room with a floor to ceiling fireplace and built in cabinetry. Large windows invite the breathtaking valley views inside, which are also available from the adjoining incredible custom kitchen. This home was designed with beauty, for provident family living and fun in mind. The large covered patio is perfect for big gatherings while watching the sun set poolside.
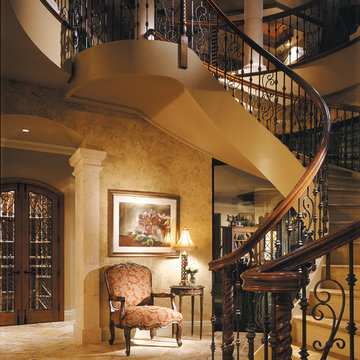
The Sater Design Collection's luxury, Italian home plan "Casa Bellisima" (Plan #6935). saterdesign.com
Inspiration for a huge mediterranean wooden curved staircase remodel in Miami with wooden risers
Inspiration for a huge mediterranean wooden curved staircase remodel in Miami with wooden risers
Curved Staircase Ideas
1






