Curved Staircase with Wooden Risers Ideas
Refine by:
Budget
Sort by:Popular Today
1 - 20 of 8,138 photos
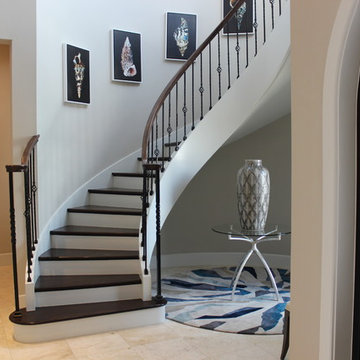
Staircase - mid-sized contemporary wooden curved mixed material railing staircase idea in Other with wooden risers
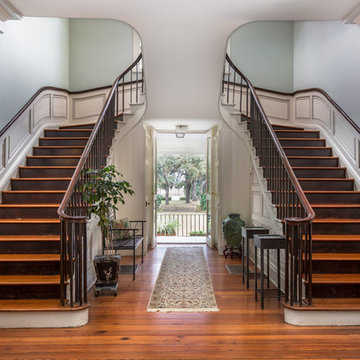
Federal-style Seabrook Plantation, constructed in 1810. The grand, double staircase was designed by James Hoban, the architect of the White House.
Interior Design by Jane Jilich.
As seen in Country Living Magazine
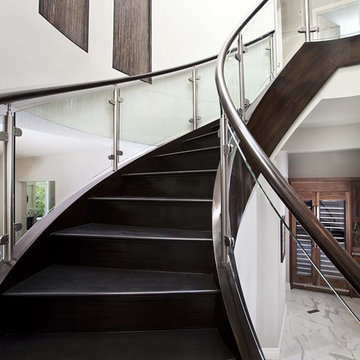
Trendy wooden curved staircase photo in San Francisco with wooden risers
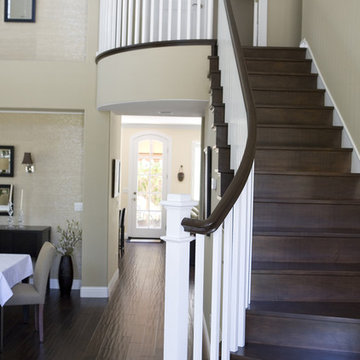
Inspiration for a large timeless wooden curved staircase remodel in San Francisco with wooden risers

http://211westerlyroad.com
Introducing a distinctive residence in the coveted Weston Estate's neighborhood. A striking antique mirrored fireplace wall accents the majestic family room. The European elegance of the custom millwork in the entertainment sized dining room accents the recently renovated designer kitchen. Decorative French doors overlook the tiered granite and stone terrace leading to a resort-quality pool, outdoor fireplace, wading pool and hot tub. The library's rich wood paneling, an enchanting music room and first floor bedroom guest suite complete the main floor. The grande master suite has a palatial dressing room, private office and luxurious spa-like bathroom. The mud room is equipped with a dumbwaiter for your convenience. The walk-out entertainment level includes a state-of-the-art home theatre, wine cellar and billiards room that lead to a covered terrace. A semi-circular driveway and gated grounds complete the landscape for the ultimate definition of luxurious living.
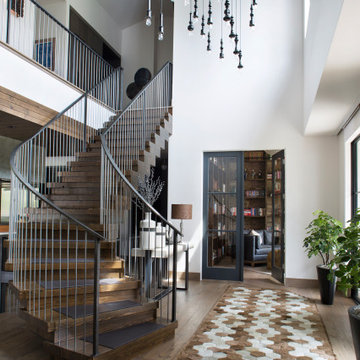
Opening the second floor allows for a full 2-story entrance, that includes a grand central staircase of heavy stacked timber with leather tread inlays greets visitors at the front entry.
Emily Minton Refield Photography

Guest house staircase.
Inspiration for a farmhouse wooden curved wood railing staircase remodel in Burlington with wooden risers
Inspiration for a farmhouse wooden curved wood railing staircase remodel in Burlington with wooden risers
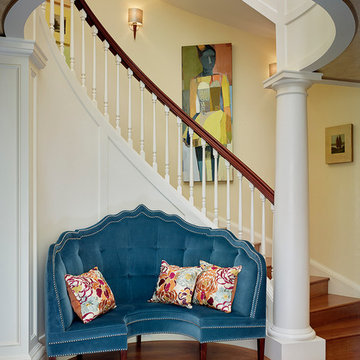
Matthew Millman Photography
Staircase - traditional wooden curved staircase idea in San Francisco with wooden risers
Staircase - traditional wooden curved staircase idea in San Francisco with wooden risers
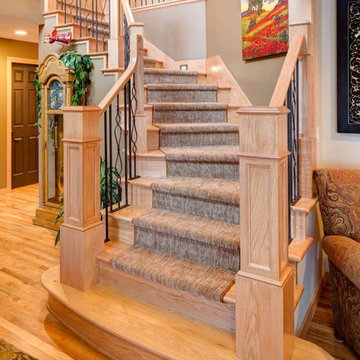
H&H, Amy Griffith of Broken Box Designs, and interior designer Vida Shore teamed up to transform a series of chopped up, under-utilized rooms into a open communal space. The team added a substantial beam in the ceiling and removed multiple walls to create a larger kitchen and more connected living space. This first floor remodel included the addition of custom pocket dog gates, a staircase remodel, kitchen remodel, and new built-in shelving.
Photos by Jeff Amram Photography.
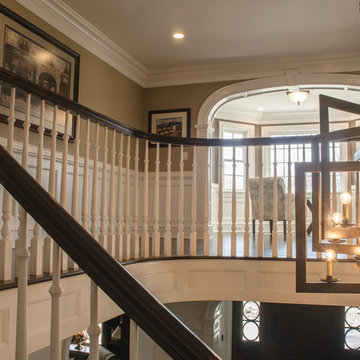
Main staircase located in formal entry
Photo by: Daniel Contelmo Jr.
Inspiration for a large wooden curved staircase remodel in New York with wooden risers
Inspiration for a large wooden curved staircase remodel in New York with wooden risers
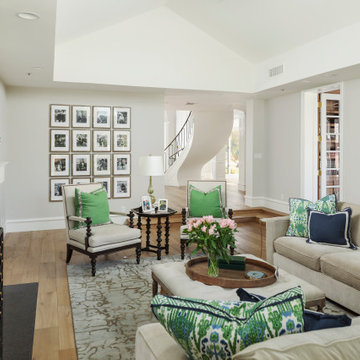
Example of a huge wooden curved metal railing staircase design in Phoenix with wooden risers
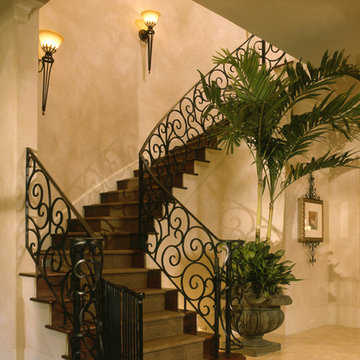
Photographed by: Julie Soefer Photography
Staircase - large mediterranean wooden curved staircase idea in Houston with wooden risers
Staircase - large mediterranean wooden curved staircase idea in Houston with wooden risers
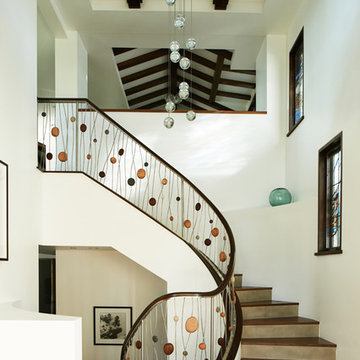
Peter Christiansen Valli
Staircase - mid-sized contemporary wooden curved staircase idea in Los Angeles with wooden risers
Staircase - mid-sized contemporary wooden curved staircase idea in Los Angeles with wooden risers
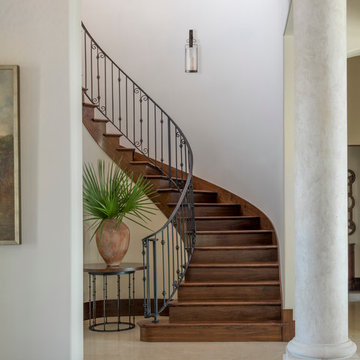
J Savage Gibson Photography
Large tuscan wooden curved staircase photo in Atlanta with wooden risers
Large tuscan wooden curved staircase photo in Atlanta with wooden risers
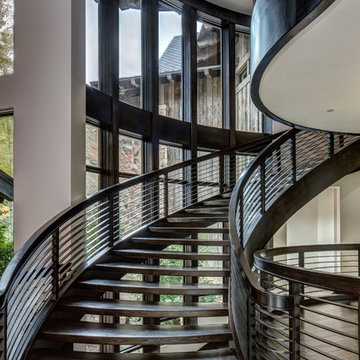
Alan Blakely
Staircase - huge transitional wooden curved staircase idea in Salt Lake City with wooden risers
Staircase - huge transitional wooden curved staircase idea in Salt Lake City with wooden risers
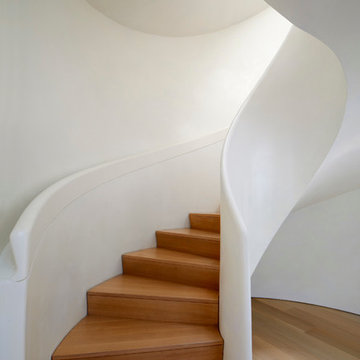
Sculptural Staircase
Interiors: Britt Taner Design
Photography: Tony Soluri Photography
Inspiration for a contemporary wooden curved staircase remodel in Chicago with wooden risers
Inspiration for a contemporary wooden curved staircase remodel in Chicago with wooden risers
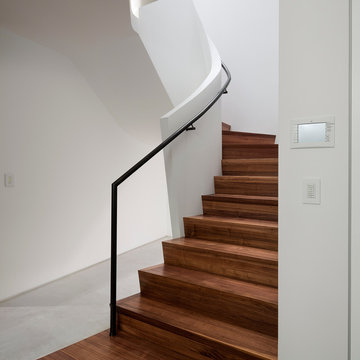
Photo Credits: Peter Aaron/OTTO
Trendy wooden curved staircase photo in New York with wooden risers
Trendy wooden curved staircase photo in New York with wooden risers
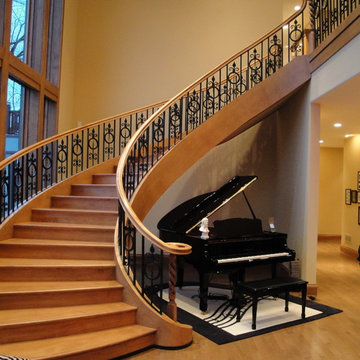
This wooden, curved stairwell with custom metal balusters is the perfect place to house the baby grand piano. The custom area rug under the piano is the perfect touch.
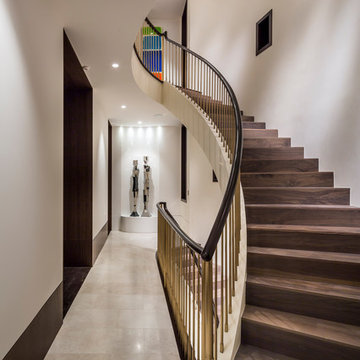
Photo by Michele Wilson
Example of a trendy wooden curved metal railing staircase design in San Francisco with wooden risers
Example of a trendy wooden curved metal railing staircase design in San Francisco with wooden risers
Curved Staircase with Wooden Risers Ideas
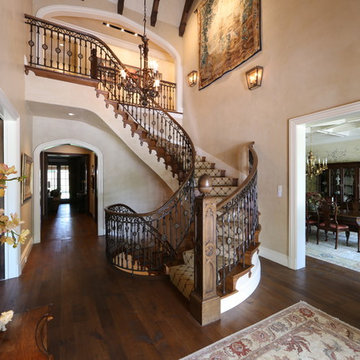
Example of a classic wooden curved mixed material railing staircase design in Dallas with wooden risers
1





