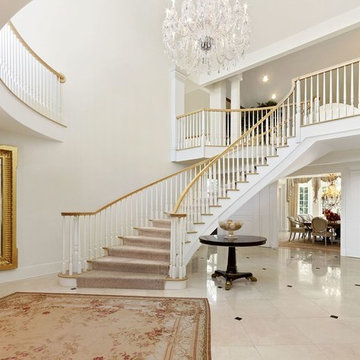Huge Curved Staircase Ideas
Refine by:
Budget
Sort by:Popular Today
1 - 20 of 2,282 photos
Item 1 of 3
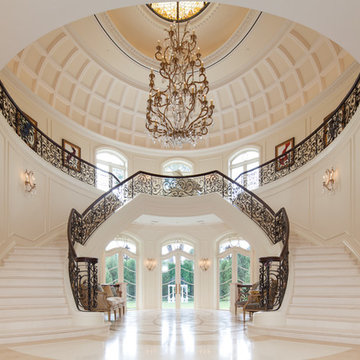
As you enter Le Grand Rêve the interior of the rotunda greets you in spectacular fashion. The railings of the marble stone staircase are black wrought iron with 24k gold accents and wooden handrails. The wall sconces and Rotunda Chandelier are 24k gold and Quartz crystal. The inside of the Rotunda dome is custom hand made inlaid Venetian Plaster Moulding. A Tiffany glass dome crowns the very top of the rotunda. Incredible.
Miller + Miller Architectural Photography

http://211westerlyroad.com
Introducing a distinctive residence in the coveted Weston Estate's neighborhood. A striking antique mirrored fireplace wall accents the majestic family room. The European elegance of the custom millwork in the entertainment sized dining room accents the recently renovated designer kitchen. Decorative French doors overlook the tiered granite and stone terrace leading to a resort-quality pool, outdoor fireplace, wading pool and hot tub. The library's rich wood paneling, an enchanting music room and first floor bedroom guest suite complete the main floor. The grande master suite has a palatial dressing room, private office and luxurious spa-like bathroom. The mud room is equipped with a dumbwaiter for your convenience. The walk-out entertainment level includes a state-of-the-art home theatre, wine cellar and billiards room that lead to a covered terrace. A semi-circular driveway and gated grounds complete the landscape for the ultimate definition of luxurious living.
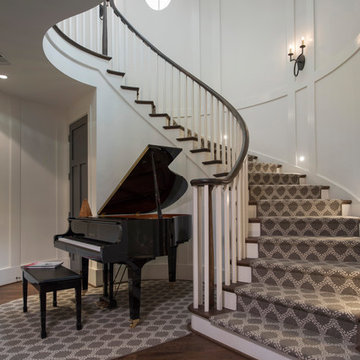
photo: Woodie Williams
Staircase - huge transitional carpeted curved wood railing staircase idea in Atlanta with carpeted risers
Staircase - huge transitional carpeted curved wood railing staircase idea in Atlanta with carpeted risers
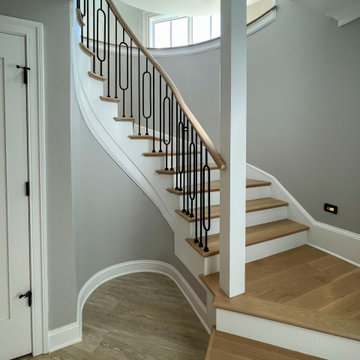
Three floating-curved flights play a spectacular effect in this recently built home; soft wooden oak treads and oak rails blend beautifully with the hardwood flooring, while its balustrade is an architectural decorative confection of black wrought-iron in clean geometrical patterns. CSC 1976-2022 © Century Stair Company ® All rights reserved.
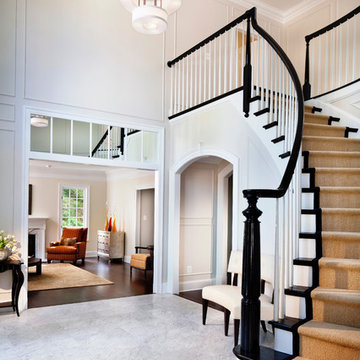
Photography by Morgan Howarth
Example of a huge classic wooden curved staircase design in DC Metro with painted risers
Example of a huge classic wooden curved staircase design in DC Metro with painted risers
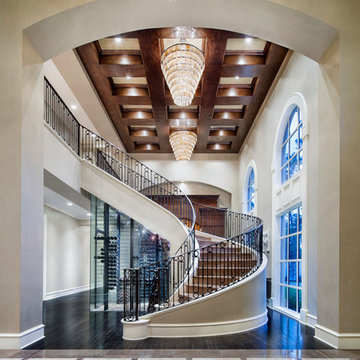
Piston Design
Example of a huge transitional curved staircase design in Houston
Example of a huge transitional curved staircase design in Houston
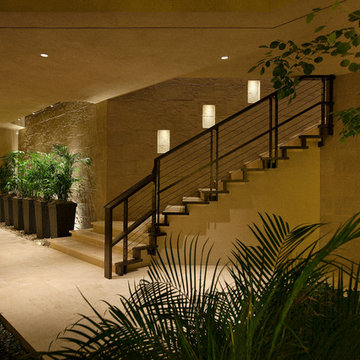
LED pucklights in niches light the stairs. LED strip lights back light the planters with spotlights accenting from above.
Photography by Jim Bartsch
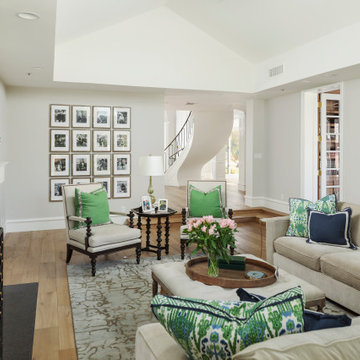
Example of a huge wooden curved metal railing staircase design in Phoenix with wooden risers
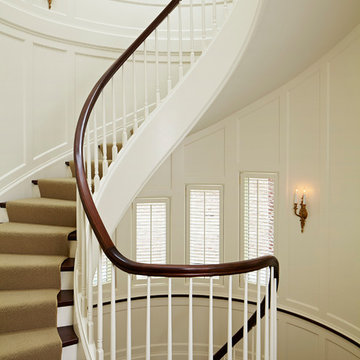
Rising amidst the grand homes of North Howe Street, this stately house has more than 6,600 SF. In total, the home has seven bedrooms, six full bathrooms and three powder rooms. Designed with an extra-wide floor plan (21'-2"), achieved through side-yard relief, and an attached garage achieved through rear-yard relief, it is a truly unique home in a truly stunning environment.
The centerpiece of the home is its dramatic, 11-foot-diameter circular stair that ascends four floors from the lower level to the roof decks where panoramic windows (and views) infuse the staircase and lower levels with natural light. Public areas include classically-proportioned living and dining rooms, designed in an open-plan concept with architectural distinction enabling them to function individually. A gourmet, eat-in kitchen opens to the home's great room and rear gardens and is connected via its own staircase to the lower level family room, mud room and attached 2-1/2 car, heated garage.
The second floor is a dedicated master floor, accessed by the main stair or the home's elevator. Features include a groin-vaulted ceiling; attached sun-room; private balcony; lavishly appointed master bath; tremendous closet space, including a 120 SF walk-in closet, and; an en-suite office. Four family bedrooms and three bathrooms are located on the third floor.
This home was sold early in its construction process.
Nathan Kirkman
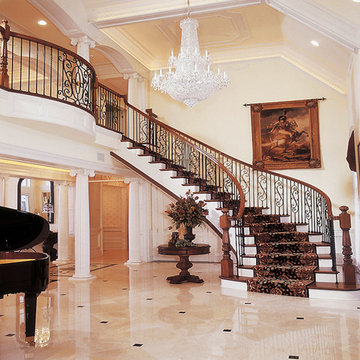
Custom freestanding curved multi-radius stairway.
Staircase - huge mediterranean wooden curved staircase idea in Cleveland with painted risers
Staircase - huge mediterranean wooden curved staircase idea in Cleveland with painted risers
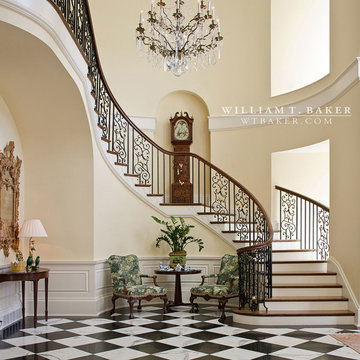
James Lockheart
Huge elegant wooden curved staircase photo in Louisville with wooden risers
Huge elegant wooden curved staircase photo in Louisville with wooden risers
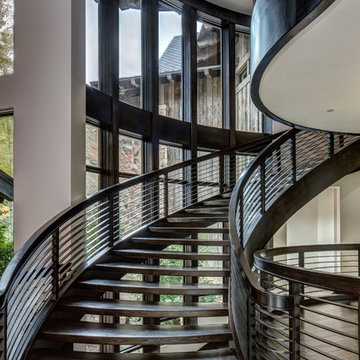
Alan Blakely
Staircase - huge transitional wooden curved staircase idea in Salt Lake City with wooden risers
Staircase - huge transitional wooden curved staircase idea in Salt Lake City with wooden risers
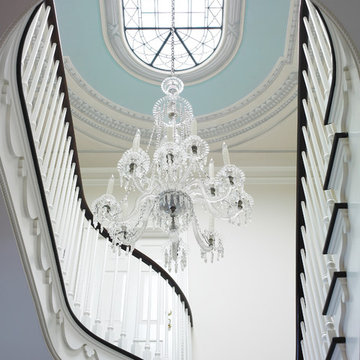
Emily Followill Photography
Staircase - huge traditional wooden curved staircase idea in Atlanta with wooden risers
Staircase - huge traditional wooden curved staircase idea in Atlanta with wooden risers
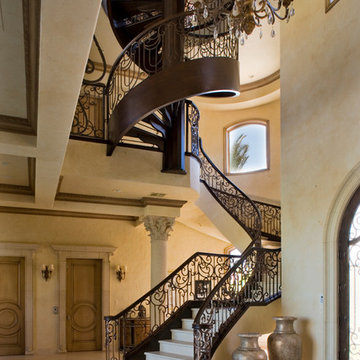
Inspiration for a huge timeless curved metal railing staircase remodel in Las Vegas
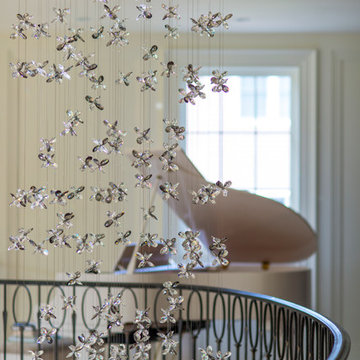
Michael Wilkinson
Inspiration for a huge contemporary wooden curved staircase remodel in DC Metro with painted risers
Inspiration for a huge contemporary wooden curved staircase remodel in DC Metro with painted risers
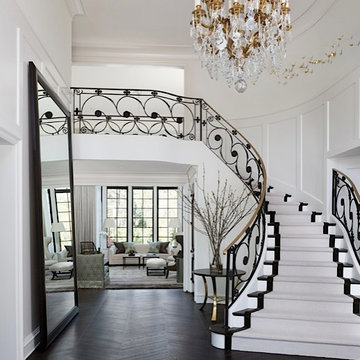
©Beth Singer Photographer, Inc.
Huge transitional wooden curved staircase photo in Detroit with painted risers
Huge transitional wooden curved staircase photo in Detroit with painted risers
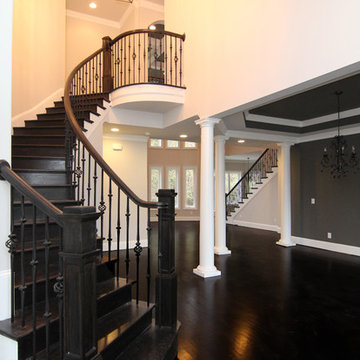
In this Raleigh luxury home: The curved staircase creates a grand entrance.
Raleigh luxury home builder Stanton Homes.
Inspiration for a huge timeless wooden curved staircase remodel in Raleigh with wooden risers
Inspiration for a huge timeless wooden curved staircase remodel in Raleigh with wooden risers
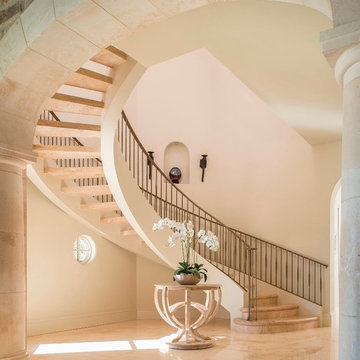
Photos by Dan Piassick
Inspiration for a huge mediterranean curved open staircase remodel in Dallas
Inspiration for a huge mediterranean curved open staircase remodel in Dallas
Huge Curved Staircase Ideas
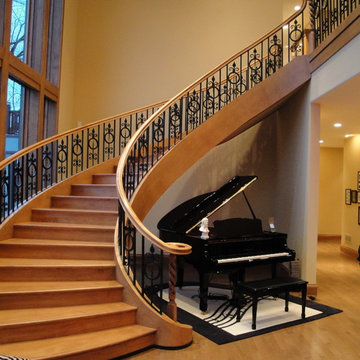
This wooden, curved stairwell with custom metal balusters is the perfect place to house the baby grand piano. The custom area rug under the piano is the perfect touch.
1






