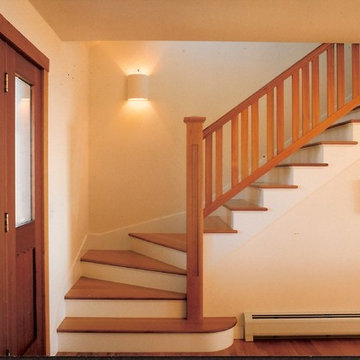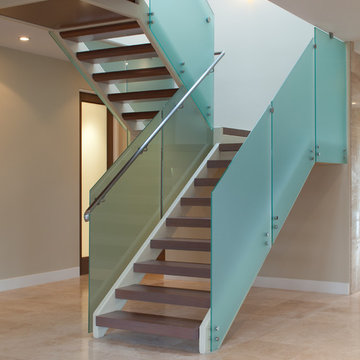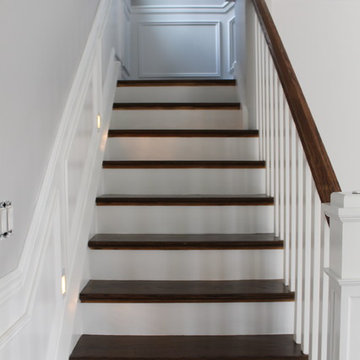Small L-Shaped Staircase Ideas
Refine by:
Budget
Sort by:Popular Today
1 - 20 of 1,387 photos
Item 1 of 3
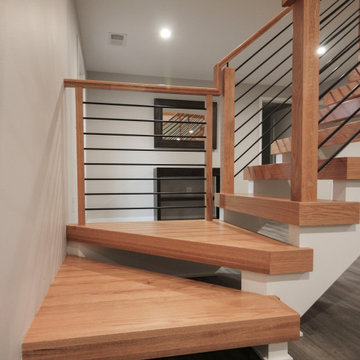
Challenging space constraints and owners desire for a sleek and sturdy staircase became the inspirational requirements for a very custom staircase featuring no risers, 2" thick oak treads with 4" nose drops, 2 solid stringers, and horizontal metal balusters with a modern oak rail profile. Instead of creating a traditional landing pad at the corner, the first two steps were designed as winders of trapezoid shape (they require less space within code) and the remaining steps were designed as rectangular steps to fit the narrow space. CSC 1976-2023 © Century Stair Company ® All rights reserved.
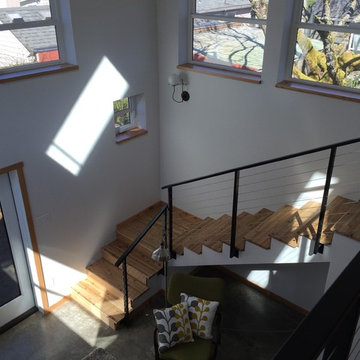
Sculptural stair
Staircase - small modern wooden l-shaped staircase idea in Portland with wooden risers
Staircase - small modern wooden l-shaped staircase idea in Portland with wooden risers
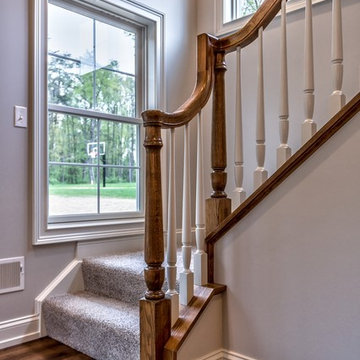
Cottage home stairwell
Staircase - small traditional carpeted l-shaped wood railing staircase idea in Other with carpeted risers
Staircase - small traditional carpeted l-shaped wood railing staircase idea in Other with carpeted risers
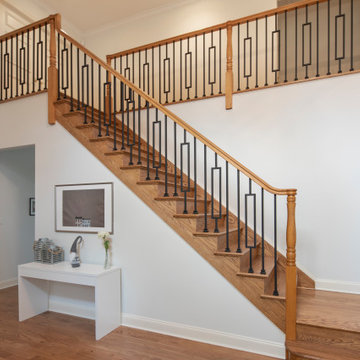
Small trendy wooden l-shaped metal railing staircase photo in New York with wooden risers
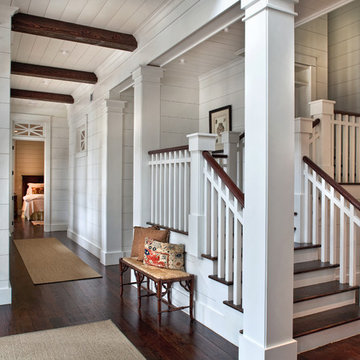
Small elegant wooden l-shaped staircase photo in Atlanta with painted risers
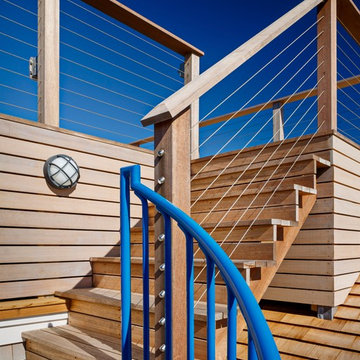
Staircase - small coastal wooden l-shaped metal railing staircase idea in New York with wooden risers
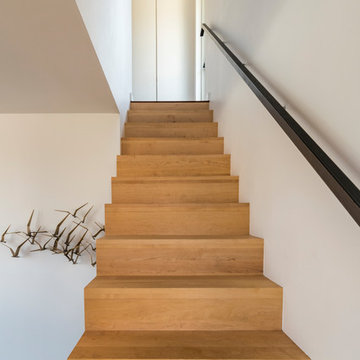
A couple wanted a weekend retreat without spending a majority of their getaway in an automobile. Therefore, a lot was purchased along the Rocky River with the vision of creating a nearby escape less than five miles away from their home. This 1,300 sf 24’ x 24’ dwelling is divided into a four square quadrant with the goal to create a variety of interior and exterior experiences while maintaining a rather small footprint.
Typically, when going on a weekend retreat one has the drive time to decompress. However, without this, the goal was to create a procession from the car to the house to signify such change of context. This concept was achieved through the use of a wood slatted screen wall which must be passed through. After winding around a collection of poured concrete steps and walls one comes to a wood plank bridge and crosses over a Japanese garden leaving all the stresses of the daily world behind.
The house is structured around a nine column steel frame grid, which reinforces the impression one gets of the four quadrants. The two rear quadrants intentionally house enclosed program space but once passed through, the floor plan completely opens to long views down to the mouth of the river into Lake Erie.
On the second floor the four square grid is stacked with one quadrant removed for the two story living area on the first floor to capture heightened views down the river. In a move to create complete separation there is a one quadrant roof top office with surrounding roof top garden space. The rooftop office is accessed through a unique approach by exiting onto a steel grated staircase which wraps up the exterior facade of the house. This experience provides an additional retreat within their weekend getaway, and serves as the apex of the house where one can completely enjoy the views of Lake Erie disappearing over the horizon.
Visually the house extends into the riverside site, but the four quadrant axis also physically extends creating a series of experiences out on the property. The Northeast kitchen quadrant extends out to become an exterior kitchen & dining space. The two-story Northwest living room quadrant extends out to a series of wrap around steps and lounge seating. A fire pit sits in this quadrant as well farther out in the lawn. A fruit and vegetable garden sits out in the Southwest quadrant in near proximity to the shed, and the entry sequence is contained within the Southeast quadrant extension. Internally and externally the whole house is organized in a simple and concise way and achieves the ultimate goal of creating many different experiences within a rationally sized footprint.
Photo: Sergiu Stoian
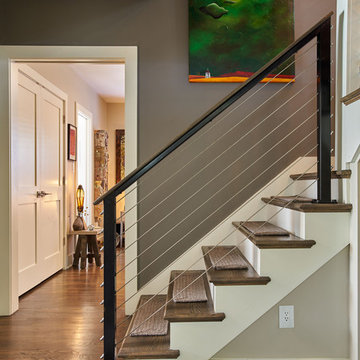
Bruce Cole Photography
Small trendy wooden l-shaped metal railing staircase photo in Other with wooden risers
Small trendy wooden l-shaped metal railing staircase photo in Other with wooden risers
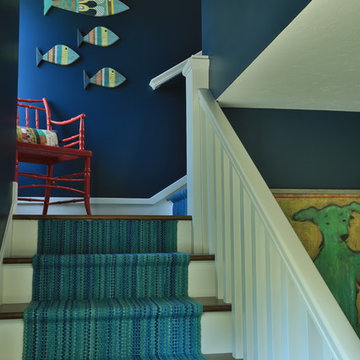
When our client asked us to modernize his childhood home, and make this old four square into a happy, open-concept summer getaway, we jumped at the chance! The red armchair on the landing adds a surprise element of additional color, the custom runner on the stairs reinforces the casual, welcoming vibe of the home, and of course the funky fish artwork says we're at our beach cottage and having fun!
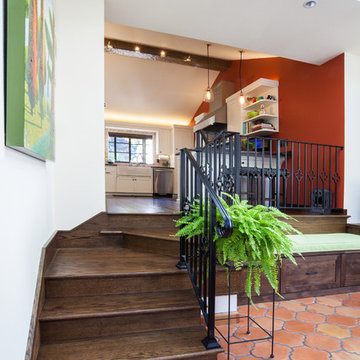
Joe Nuess Photography
Inspiration for a small mediterranean wooden l-shaped staircase remodel in Seattle with wooden risers
Inspiration for a small mediterranean wooden l-shaped staircase remodel in Seattle with wooden risers
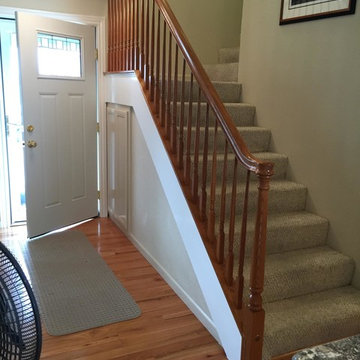
Heath Stairworks
Staircase - small traditional carpeted l-shaped staircase idea in San Francisco with carpeted risers
Staircase - small traditional carpeted l-shaped staircase idea in San Francisco with carpeted risers
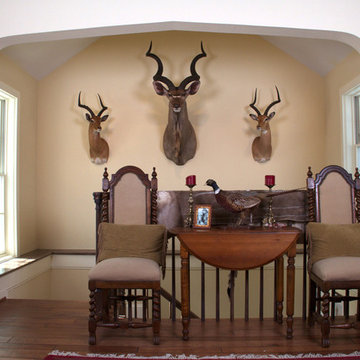
Example of a small mountain style wooden l-shaped wood railing staircase design in New York with wooden risers
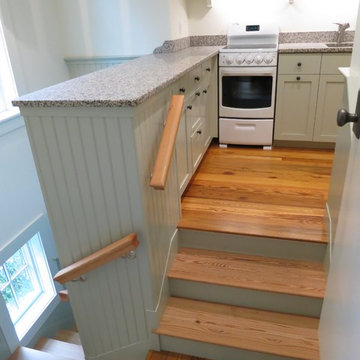
Another view of the kitchen coming up the staircase. We carried the wainscoting around the staircase and under the countertop for continuity.
Inspiration for a small transitional wooden l-shaped staircase remodel in Other with painted risers
Inspiration for a small transitional wooden l-shaped staircase remodel in Other with painted risers
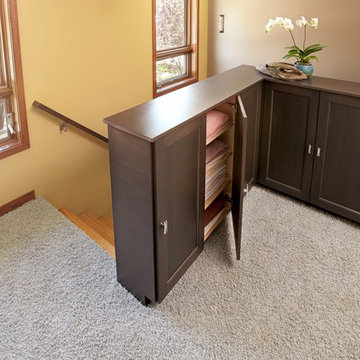
Staircase - small contemporary wooden l-shaped staircase idea in Milwaukee with painted risers
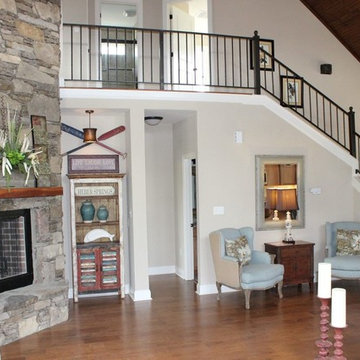
Inspiration for a small wooden l-shaped staircase remodel in Little Rock with wooden risers
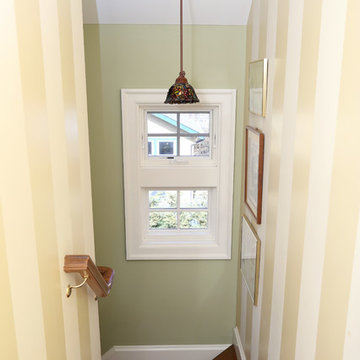
Staircase - small traditional wooden l-shaped staircase idea in New York with wooden risers
Small L-Shaped Staircase Ideas
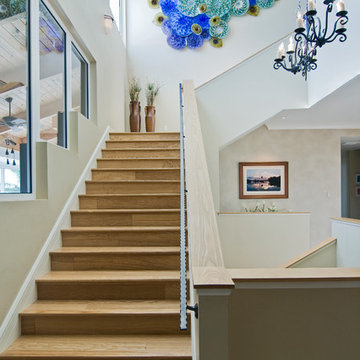
Inspiration for a small contemporary wooden l-shaped staircase remodel in Miami with wooden risers
1






