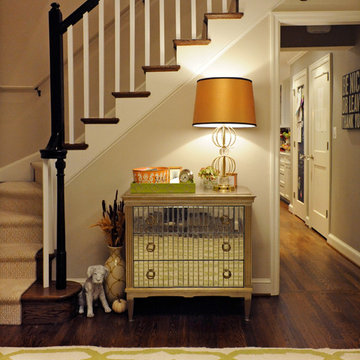Carpeted L-Shaped Staircase Ideas
Refine by:
Budget
Sort by:Popular Today
1 - 20 of 2,610 photos
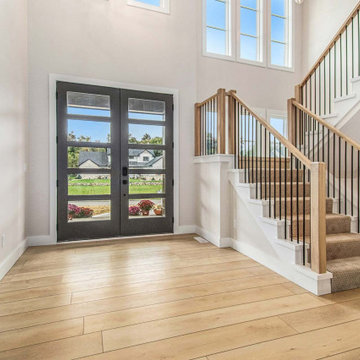
Crisp tones of maple and birch. The enhanced bevels accentuate the long length of the planks.
Inspiration for a mid-sized modern carpeted l-shaped mixed material railing staircase remodel in Indianapolis with carpeted risers
Inspiration for a mid-sized modern carpeted l-shaped mixed material railing staircase remodel in Indianapolis with carpeted risers
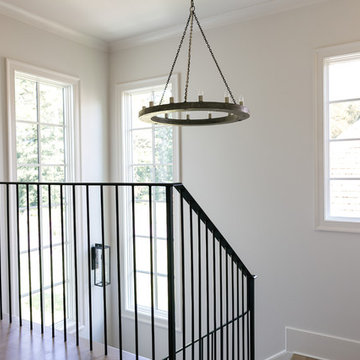
Willet Photography
Mid-sized transitional carpeted l-shaped metal railing staircase photo in Atlanta with painted risers
Mid-sized transitional carpeted l-shaped metal railing staircase photo in Atlanta with painted risers
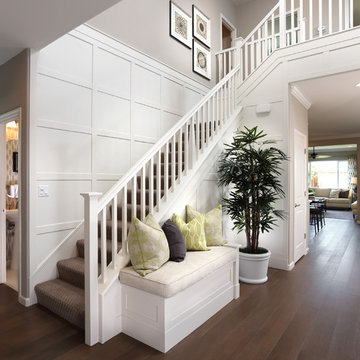
Douglas Johnson Photography
Inspiration for a victorian carpeted l-shaped staircase remodel in San Francisco with carpeted risers
Inspiration for a victorian carpeted l-shaped staircase remodel in San Francisco with carpeted risers

Inspiration for a large transitional carpeted l-shaped wood railing staircase remodel in Denver with carpeted risers
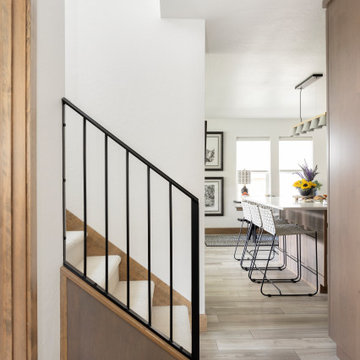
Metal Railing, Stools
Inspiration for a mid-sized scandinavian carpeted l-shaped metal railing staircase remodel in Other with carpeted risers
Inspiration for a mid-sized scandinavian carpeted l-shaped metal railing staircase remodel in Other with carpeted risers
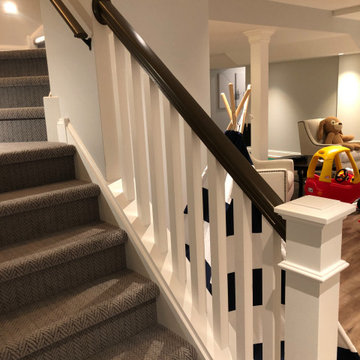
Make your way down the cost-effective carpeted stairway with custom railing, Newell post and balusters, and tread lights to a modern take on a finished basement - Perfect for entertaining family and friends with a child play area so the adults can have some time to themselves.
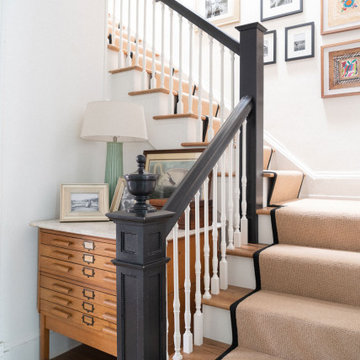
Staircase - transitional carpeted l-shaped wood railing staircase idea in Jacksonville with carpeted risers
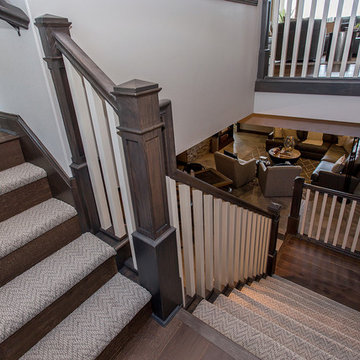
Inspiration for a mid-sized transitional carpeted l-shaped wood railing staircase remodel in Other with wooden risers
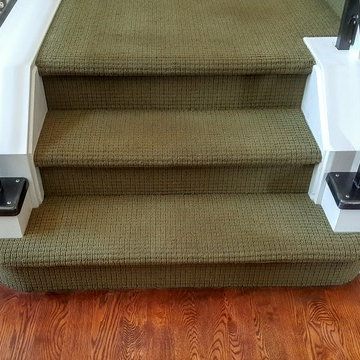
This client sent us a photo of a railing they liked that they had found on pinterest. Their railing before this beautiful metal one was wood, bulky, and white. They didn't feel that it represented them and their style in any way. We had to come with some solutions to make this railing what is, such as the custom made base plates at the base of the railing. The clients are thrilled to have a railing that makes their home feel like "their home." This was a great project and really enjoyed working with they clients. This is a flat bar railing, with floating bends, custom base plates, and an oak wood cap.
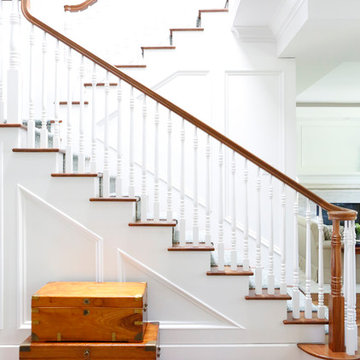
Inspiration for a mid-sized transitional carpeted l-shaped wood railing staircase remodel in Los Angeles with carpeted risers
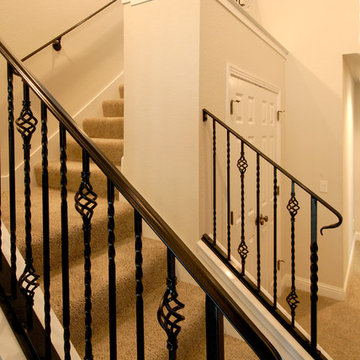
Inspiration for a mid-sized timeless carpeted l-shaped staircase remodel in Sacramento with carpeted risers
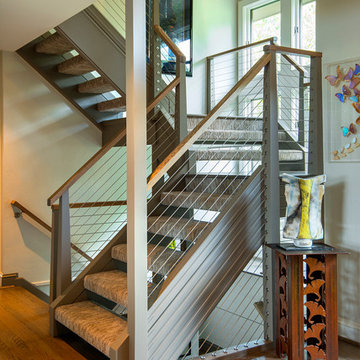
Photography: Jason Stemple
Large minimalist carpeted l-shaped wood railing staircase photo in Charleston with painted risers
Large minimalist carpeted l-shaped wood railing staircase photo in Charleston with painted risers
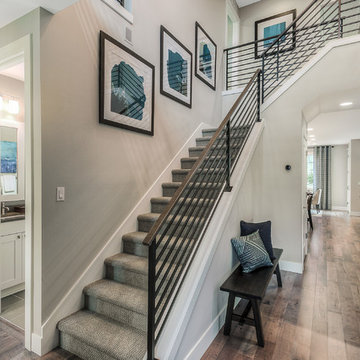
Example of a transitional carpeted l-shaped staircase design in Seattle with carpeted risers
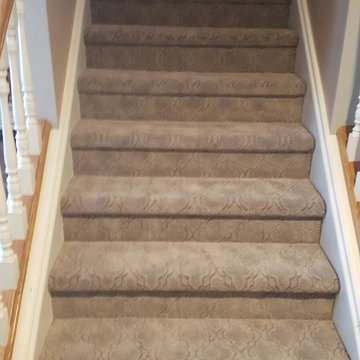
Pattern carpet adds elegance to stairs in this Zionsville home.
Example of a large classic carpeted l-shaped wood railing staircase design in Indianapolis with wooden risers
Example of a large classic carpeted l-shaped wood railing staircase design in Indianapolis with wooden risers
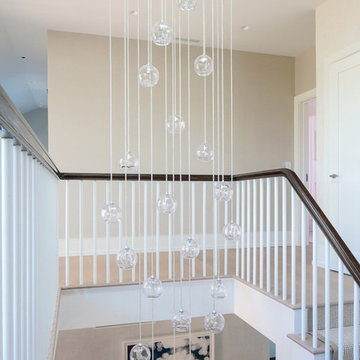
The sprawling 10,000 Square foot home is the perfect summer getaway for this beautiful young family of four. The well-established couple hired us to transform a traditional Hamptons home into a contemporary weekend delight.
Upon entering the house, you are immediately welcomed by an impressive fixture that falls from the second floor to the first - the first of the many artisanal lighting pieces installed throughout the home. The client’s lifestyle and entertaining goals were easily met with an abundance of outdoor seating, decks, balconies, and a special infinity pool and garden areas.
Project designed by interior design firm, Betty Wasserman Art & Interiors. From their Chelsea base, they serve clients in Manhattan and throughout New York City, as well as across the tri-state area and in The Hamptons.
For more about Betty Wasserman, click here: https://www.bettywasserman.com/
To learn more about this project, click here: https://www.bettywasserman.com/spaces/daniels-lane-getaway/
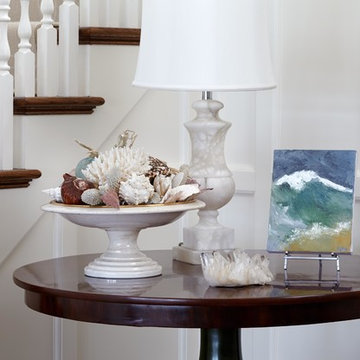
Keith Scott Morton
Inspiration for a large transitional carpeted l-shaped staircase remodel in Atlanta with carpeted risers
Inspiration for a large transitional carpeted l-shaped staircase remodel in Atlanta with carpeted risers
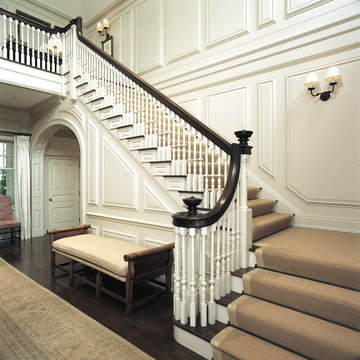
The main entry stair hall is an impressive two-story space with a stately vaulted ceiling. The custom-designed raised wall panels give the room scale and order. Hamptons, NY Home | Interior Architecture by Brian O'Keefe Architect, PC, with Interior Design by Marjorie Shushan | Photo by Ron Pappageorge
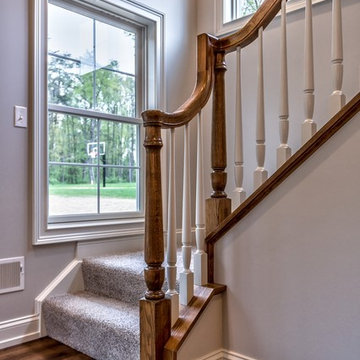
Cottage home stairwell
Staircase - small traditional carpeted l-shaped wood railing staircase idea in Other with carpeted risers
Staircase - small traditional carpeted l-shaped wood railing staircase idea in Other with carpeted risers
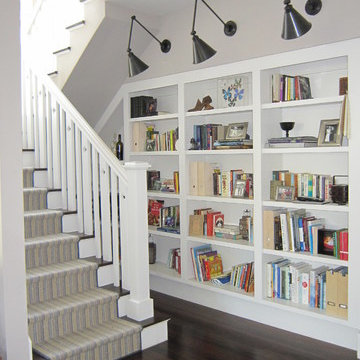
The centrally located staircase permitted a small library opposite the lower stair riser. The sound system and other electronic components are housed in a closet under the stair landing making use of every inch of available space.
Carpeted L-Shaped Staircase Ideas
1






