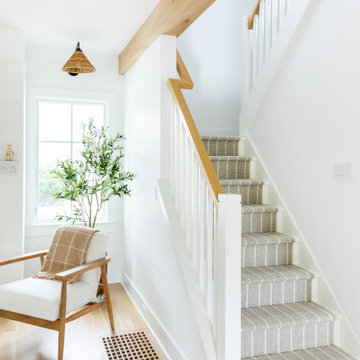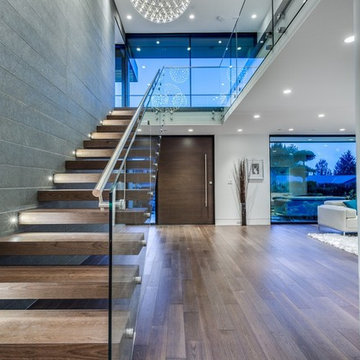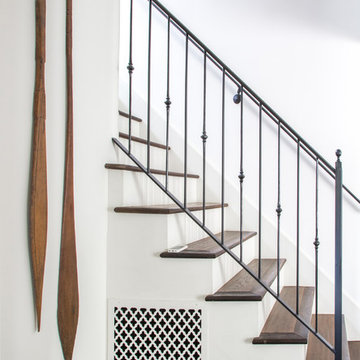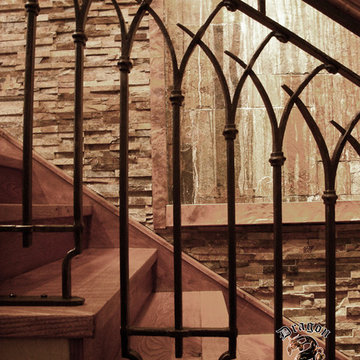Straight Staircase Ideas
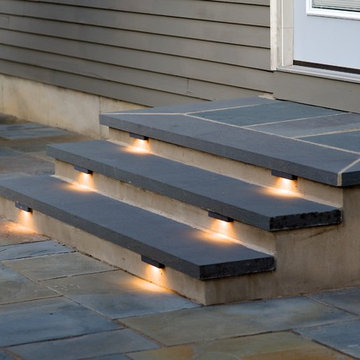
Smooth Concrete Step Risers with Bluestone Treadstock Treads with Undercap Lights and Wet-Laid Random Rectangular Bluestone Inlay Landing
Straight staircase photo in Wilmington
Straight staircase photo in Wilmington
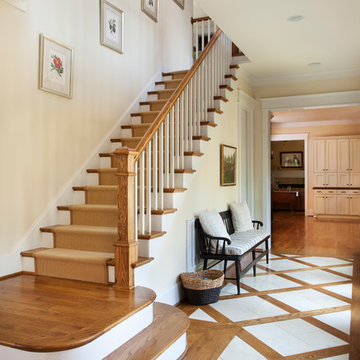
Jim Schmid
Staircase - traditional wooden straight staircase idea in Charlotte with painted risers
Staircase - traditional wooden straight staircase idea in Charlotte with painted risers
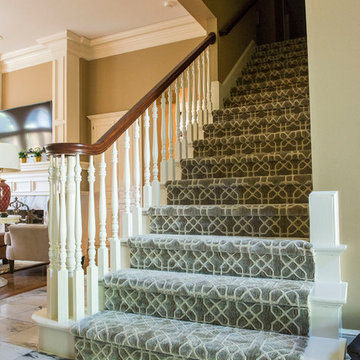
Staircase - transitional carpeted straight staircase idea in Kansas City
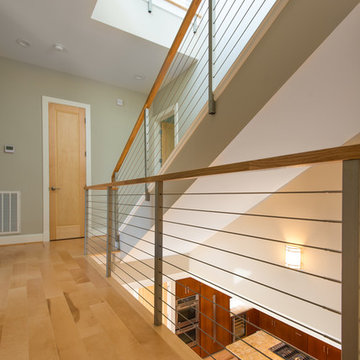
Cable Railing, Maple Wood Floors & Doors
Photo by Luis Alya
Inspiration for a large contemporary wooden straight staircase remodel in Houston with wooden risers
Inspiration for a large contemporary wooden straight staircase remodel in Houston with wooden risers
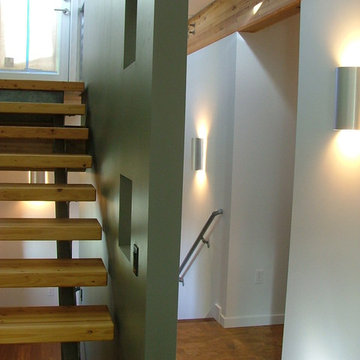
This project was built on spec and pushed for affordable sustainability without compromising a clean modern design that balanced visual warmth with performance and economic efficiency. The project achieved far more points than was required to gain a 5-star builtgreen rating. The design was based around a small footprint that was located over the existing cottage and utilized structural insulated panels, radiant floor heat, low/no VOC finishes and many other green building strategies.
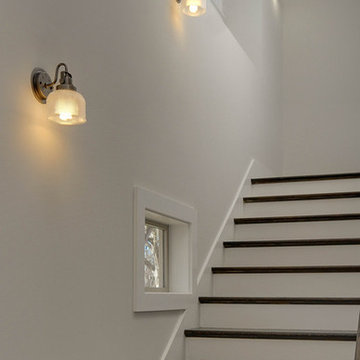
Architect: Building Ideas
Interior Designer: Marcelle Guilbeau
Developer: Woodland Street Partners
Photo: Showcase Photographers ©
Mid-sized elegant wooden straight staircase photo in Nashville with wooden risers
Mid-sized elegant wooden straight staircase photo in Nashville with wooden risers
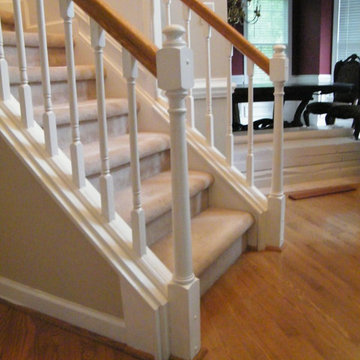
Close up of the beginning of the stairs. old red oak flooring.
Example of a large transitional wooden straight open staircase design in Raleigh
Example of a large transitional wooden straight open staircase design in Raleigh
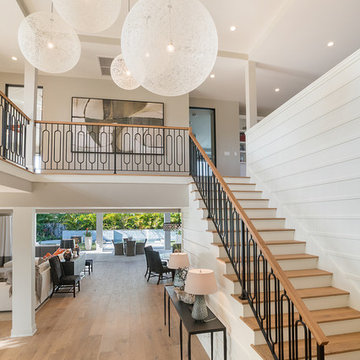
Inspiration for a transitional wooden straight staircase remodel in Orange County with painted risers

Located in the Midtown East neighborhood of Turtle Bay, this project involved combining two separate units to create a duplex three bedroom apartment.
The upper unit required a gut renovation to provide a new Master Bedroom suite, including the replacement of an existing Kitchen with a Master Bathroom, remodeling a second bathroom, and adding new closets and cabinetry throughout. An opening was made in the steel floor structure between the units to install a new stair. The lower unit had been renovated recently and only needed work in the Living/Dining area to accommodate the new staircase.
Given the long and narrow proportion of the apartment footprint, it was important that the stair be spatially efficient while creating a focal element to unify the apartment. The stair structure takes the concept of a spine beam and splits it into two thin steel plates, which support horizontal plates recessed into the underside of the treads. The wall adjacent to the stair was clad with vertical wood slats to physically connect the two levels and define a double height space.
Whitewashed oak flooring runs through both floors, with solid white oak for the stair treads and window countertops. The blackened steel stair structure contrasts with white satin lacquer finishes to the slat wall and built-in cabinetry. On the upper floor, full height electrolytic glass panels bring natural light into the stair hall from the Master Bedroom, while providing privacy when needed.
archphoto.com
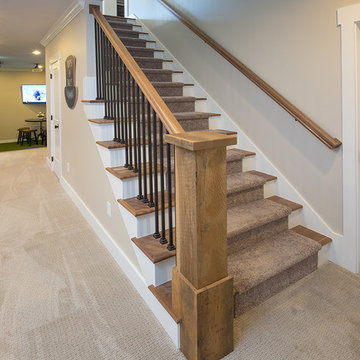
Example of a large cottage wooden straight staircase design in Columbus with painted risers

This custom designed bookshelf is actually the door to a secret third floor Poker Room!
Elegant wooden straight staircase photo in Chicago with painted risers
Elegant wooden straight staircase photo in Chicago with painted risers
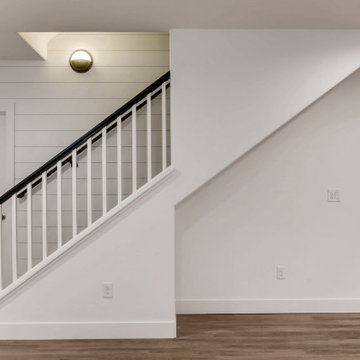
Modern Farmhouse Staircase
Staircase - mid-sized cottage wooden straight wood railing and shiplap wall staircase idea in Denver with wooden risers
Staircase - mid-sized cottage wooden straight wood railing and shiplap wall staircase idea in Denver with wooden risers
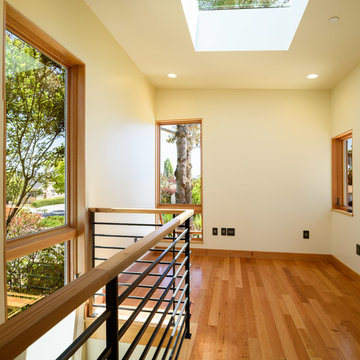
Staircase - mid-sized contemporary wooden straight wood railing staircase idea in San Francisco with metal risers

Photography by Paul Dyer
Mid-sized trendy wooden straight metal railing staircase photo in San Francisco with wooden risers
Mid-sized trendy wooden straight metal railing staircase photo in San Francisco with wooden risers
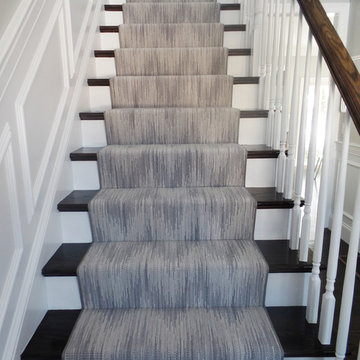
Custom Grey Chevron Stair Runner by K. Powers & Company
Inspiration for a mid-sized transitional wooden straight staircase remodel in Boston with painted risers
Inspiration for a mid-sized transitional wooden straight staircase remodel in Boston with painted risers
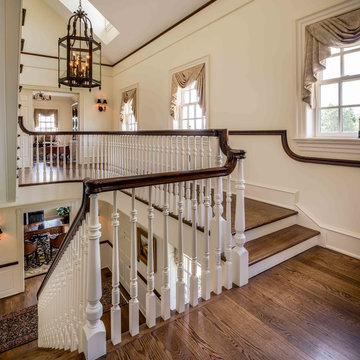
Angle Eye Photography
Staircase - traditional wooden straight staircase idea in Philadelphia with painted risers
Staircase - traditional wooden straight staircase idea in Philadelphia with painted risers
Straight Staircase Ideas
8






