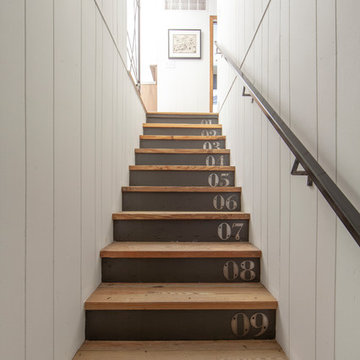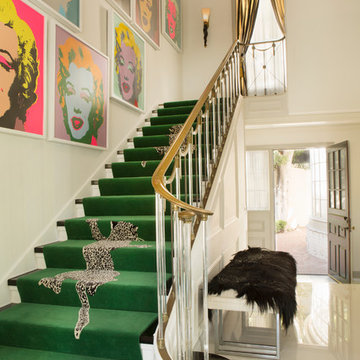Straight Staircase Ideas
Refine by:
Budget
Sort by:Popular Today
301 - 320 of 28,236 photos
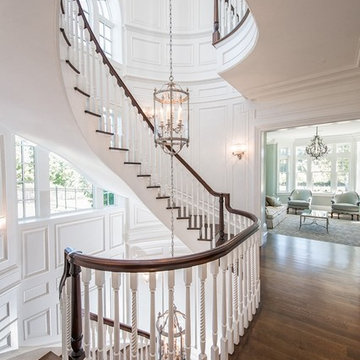
Photographer: Kevin Colquhoun
Huge elegant wooden straight staircase photo in New York with wooden risers
Huge elegant wooden straight staircase photo in New York with wooden risers
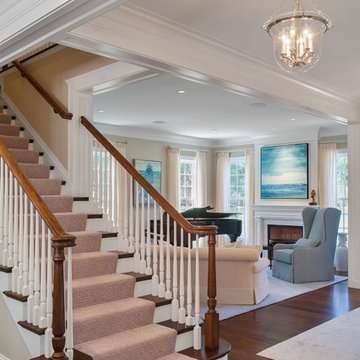
Jeffrey Jakucyk
Inspiration for a mid-sized timeless wooden straight staircase remodel in Cincinnati with carpeted risers
Inspiration for a mid-sized timeless wooden straight staircase remodel in Cincinnati with carpeted risers
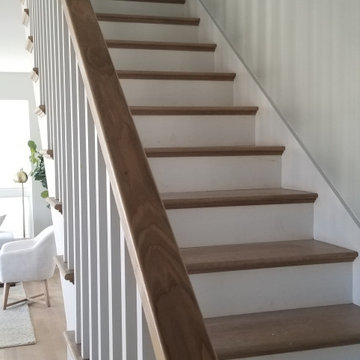
Custom railing and stair case
Inspiration for a large modern wooden straight wood railing and wood wall staircase remodel in Boston with wooden risers
Inspiration for a large modern wooden straight wood railing and wood wall staircase remodel in Boston with wooden risers
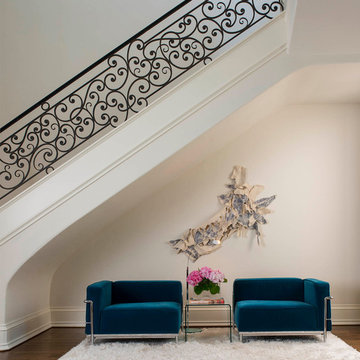
Dan Piassick
Example of a transitional straight staircase design in Dallas
Example of a transitional straight staircase design in Dallas
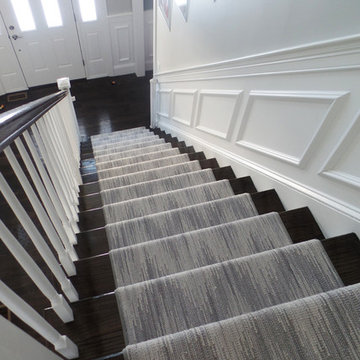
Custom Grey Chevron Rug by K.Powers & Company
Example of a mid-sized transitional wooden straight staircase design in Boston
Example of a mid-sized transitional wooden straight staircase design in Boston
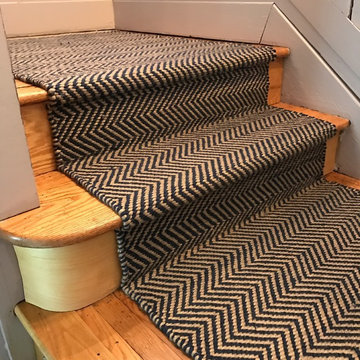
Staircase - contemporary wooden straight wood railing staircase idea in New York with wooden risers
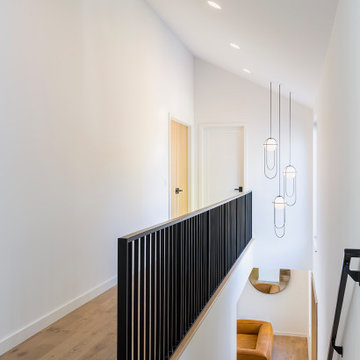
A Scandinavian Minimalist staircase in this Shorewood, Minnesota home features a simple black metal guardrail, muted finish palette, varying height pendants over the entryway below, and vaulted ceilings.
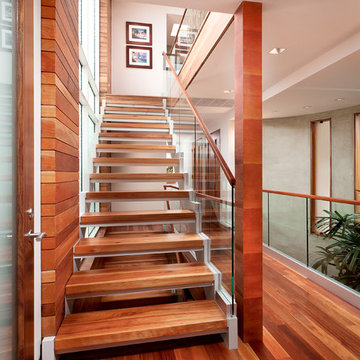
Entry hall with metal and wood staircase to third floor. Glass railings provide an opening feeling between floors. Lyptus is used for the flooring and african mahogany for the walls.
Photographer: Clark Dugger
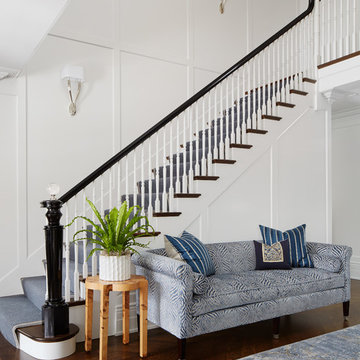
A fresh take on traditional style, this sprawling suburban home draws its occupants together in beautifully, comfortably designed spaces that gather family members for companionship, conversation, and conviviality. At the same time, it adroitly accommodates a crowd, and facilitates large-scale entertaining with ease. This balance of private intimacy and public welcome is the result of Soucie Horner’s deft remodeling of the original floor plan and creation of an all-new wing comprising functional spaces including a mudroom, powder room, laundry room, and home office, along with an exciting, three-room teen suite above. A quietly orchestrated symphony of grayed blues unites this home, from Soucie Horner Collections custom furniture and rugs, to objects, accessories, and decorative exclamationpoints that punctuate the carefully synthesized interiors. A discerning demonstration of family-friendly living at its finest.
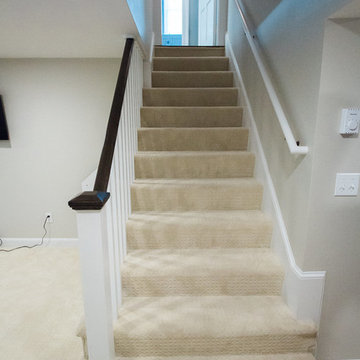
This basement was constructed from the studs out. The entire staircase is new, as are the floors, walls, ceiling and trim.
Inspiration for a mid-sized timeless carpeted straight staircase remodel in Boston with carpeted risers
Inspiration for a mid-sized timeless carpeted straight staircase remodel in Boston with carpeted risers
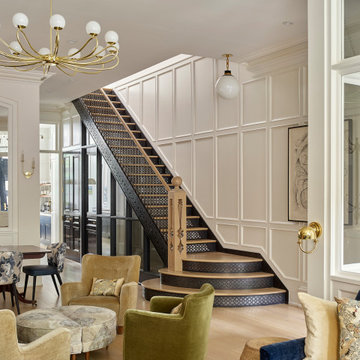
Inspiration for a transitional wooden straight mixed material railing and wall paneling staircase remodel in Philadelphia
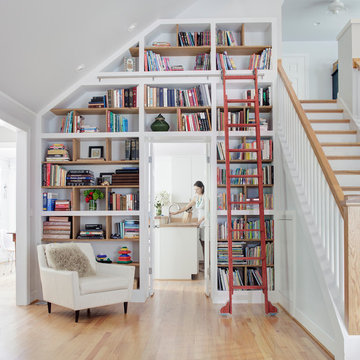
Design By Lily + Luxe Design Co Photography By Chris Luker
Staircase - transitional wooden straight staircase idea in Raleigh
Staircase - transitional wooden straight staircase idea in Raleigh
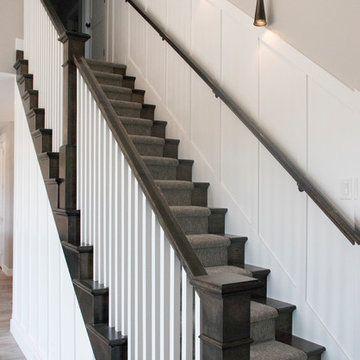
Two Tone Wood Staircase
Staircase - mid-sized craftsman carpeted straight wood railing staircase idea in Salt Lake City with carpeted risers
Staircase - mid-sized craftsman carpeted straight wood railing staircase idea in Salt Lake City with carpeted risers
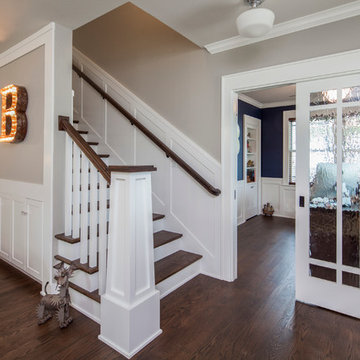
The new design expanded the footprint of the home to 1,271 square feet for the first level and 1,156 for the new second level. A new entry with a quarter turn stair leads you into the original living space. The old guest bedroom that was once accessed through the dining room is now connected to the front living space by pocket doors. The new open concept creates a continuous flow from the living space through the dining into the kitchen.
Photo by Tre Dunham
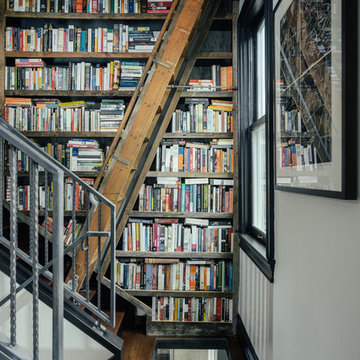
Brett Mountain
Example of an urban wooden straight open staircase design in Detroit
Example of an urban wooden straight open staircase design in Detroit
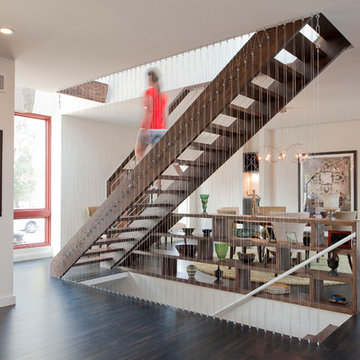
One of our most popular staircases, this contemporary design features steel cable railing from floor to ceiling. A double punch design element that adds interest while not blocking the view from room to room. Call us if you'd like one in your home.
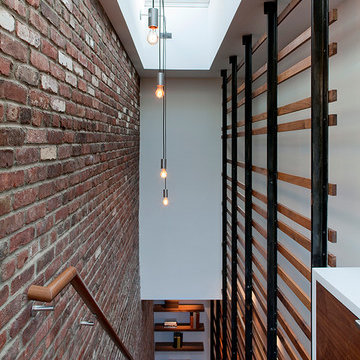
Anastasia Amelchakova w/ A+I design, photography by Magda Biernat
Large urban wooden straight open staircase photo in New York
Large urban wooden straight open staircase photo in New York
Straight Staircase Ideas
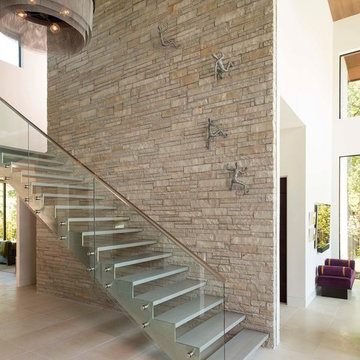
Suggested products do not represent the products used in this image. Design featured is proprietary and contains custom work.
(Dan Piassick, Photographer)
16






