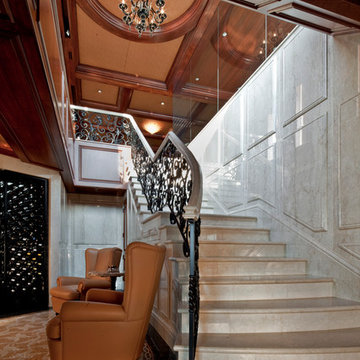Huge Straight Staircase Ideas
Refine by:
Budget
Sort by:Popular Today
1 - 20 of 644 photos
Item 1 of 3

Floating staircase, open floor plan
Inspiration for a huge contemporary wooden straight open and mixed material railing staircase remodel in Los Angeles
Inspiration for a huge contemporary wooden straight open and mixed material railing staircase remodel in Los Angeles
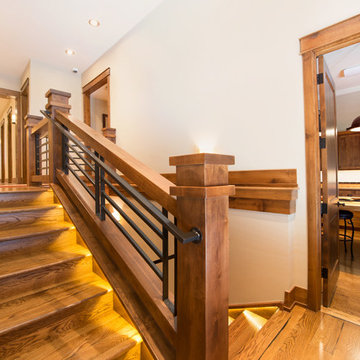
A Brilliant Photo - Agneiszka Wormus
Staircase - huge craftsman wooden straight staircase idea in Denver with wooden risers
Staircase - huge craftsman wooden straight staircase idea in Denver with wooden risers
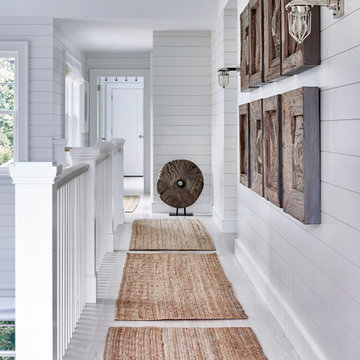
Architectural Advisement & Interior Design by Chango & Co.
Architecture by Thomas H. Heine
Photography by Jacob Snavely
See the story in Domino Magazine
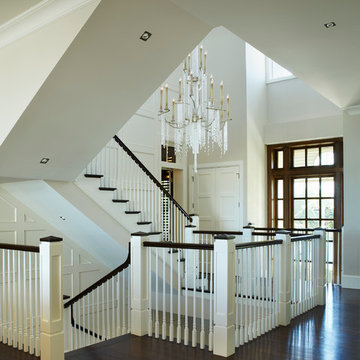
The staircase features American walnut handrails and wood flooring, wood spindle railings, crown moldings, paneled walls and shaker style doors in the background.
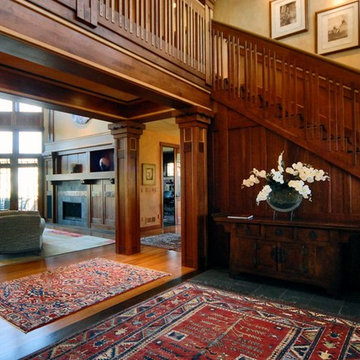
Inspiration for a huge craftsman wooden straight wood railing staircase remodel in Denver with wooden risers
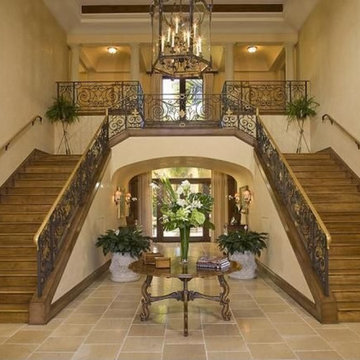
Staircase - huge mediterranean wooden straight metal railing staircase idea in Other with wooden risers
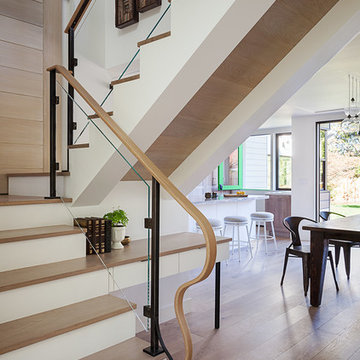
Contractor: Jason Skinner of Bay Area Custom Homes.
Photography by Michele Lee Willson
Example of a huge trendy wooden straight mixed material railing staircase design in San Francisco with painted risers
Example of a huge trendy wooden straight mixed material railing staircase design in San Francisco with painted risers
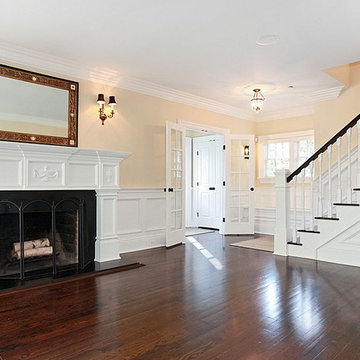
Huge elegant wooden straight staircase photo in New York with wooden risers
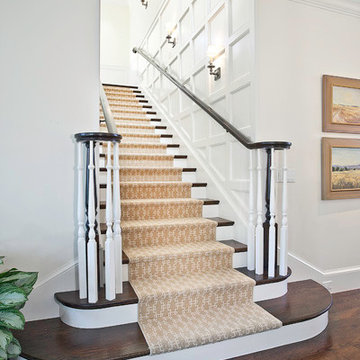
No detail was overlooked as this beautiful No detail overlooked, one will note, as this beautiful Traditional Colonial was constructed – from perfectly placed custom moldings to quarter sawn white oak flooring. The moment one steps into the foyer the details of this home come to life. The homes light and airy feel stems from floor to ceiling with windows spanning the back of the home with an impressive bank of doors leading to beautifully manicured gardens. From the start this Colonial revival came to life with vision and perfected design planning to create a breath taking Markay Johnson Construction masterpiece.
Builder: Markay Johnson Construction
visit: www.mjconstruction.com
Photographer: Scot Zimmerman
Designer: Hillary W. Taylor Interiors
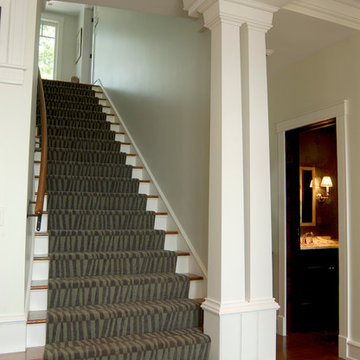
This 6,500 sf home is located on a narrow parcel of land overlooking the Long Island Sound. The architectural vernacular for the home is influenced by the works of Frank Lloyd Wright, as well as the craftsman homes of Greene & Greene.
“A life spent focused on the outdoors” was the dream envisioned for this site by the client. The home addresses that vision through its organization. The plan focuses its attention towards three exterior terraces, each with unique vistas and solar exposures. By creating exterior living spaces and situating large expanses of glass towards them, light penetrates deeply into the home, and views of the landscape become the backdrop of the client’s daily life.
The project consists of the main house and guest/garage wing. By juxtaposing the two forms, a slate-covered courtyard was formed in between, which acts as a welcoming entry for visitors.
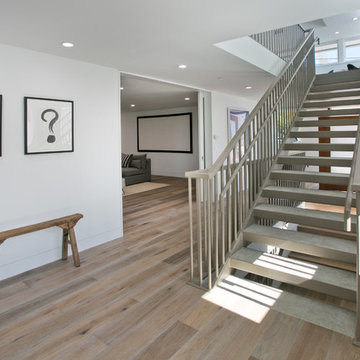
Open staircase leads to top floor with kitchen, family and rooftop deck. To the left is the theater room. Thoughtfully designed by Steve Lazar design+build by South Swell. designbuildbysouthswell.com Photography by Joel Silva.
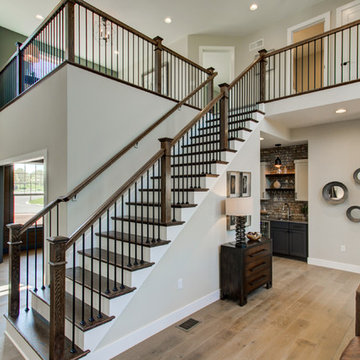
This 2-story home with first-floor owner’s suite includes a 3-car garage and an inviting front porch. A dramatic 2-story ceiling welcomes you into the foyer where hardwood flooring extends throughout the main living areas of the home including the dining room, great room, kitchen, and breakfast area. The foyer is flanked by the study to the right and the formal dining room with stylish coffered ceiling and craftsman style wainscoting to the left. The spacious great room with 2-story ceiling includes a cozy gas fireplace with custom tile surround. Adjacent to the great room is the kitchen and breakfast area. The kitchen is well-appointed with Cambria quartz countertops with tile backsplash, attractive cabinetry and a large pantry. The sunny breakfast area provides access to the patio and backyard. The owner’s suite with includes a private bathroom with 6’ tile shower with a fiberglass base, free standing tub, and an expansive closet. The 2nd floor includes a loft, 2 additional bedrooms and 2 full bathrooms.
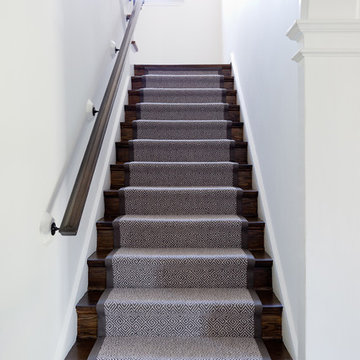
Custom Stark stair runner.
Photo: Amy Bartlam
Example of a huge eclectic carpeted straight wood railing staircase design in Los Angeles
Example of a huge eclectic carpeted straight wood railing staircase design in Los Angeles
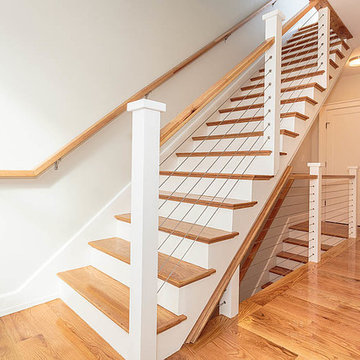
Example of a huge minimalist wooden straight staircase design in Boston with painted risers
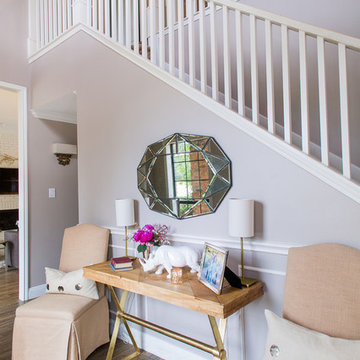
A modern-contemporary home that boasts a cool, urban style. Each room was decorated somewhat simply while featuring some jaw-dropping accents. From the bicycle wall decor in the dining room to the glass and gold-based table in the breakfast nook, each room had a unique take on contemporary design (with a nod to mid-century modern design).
Project designed by Sara Barney’s Austin interior design studio BANDD DESIGN. They serve the entire Austin area and its surrounding towns, with an emphasis on Round Rock, Lake Travis, West Lake Hills, and Tarrytown.
For more about BANDD DESIGN, click here: https://bandddesign.com/
To learn more about this project, click here: https://bandddesign.com/westlake-house-in-the-hills/
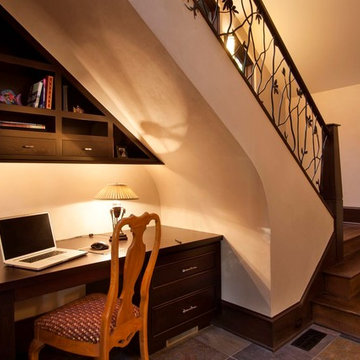
A nice little office nook
Photos by Jay Weiland
Example of a huge transitional wooden straight staircase design in Other with wooden risers
Example of a huge transitional wooden straight staircase design in Other with wooden risers
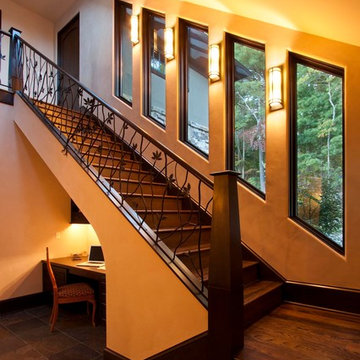
No small feat to have the roof slope and window angles match the stairs.
Photos by Jay Weiland
Staircase - huge transitional wooden straight staircase idea in Other with wooden risers
Staircase - huge transitional wooden straight staircase idea in Other with wooden risers
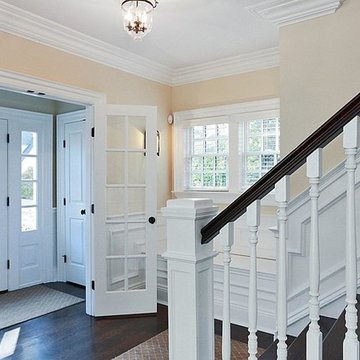
Example of a huge classic wooden straight staircase design in New York with wooden risers
Huge Straight Staircase Ideas
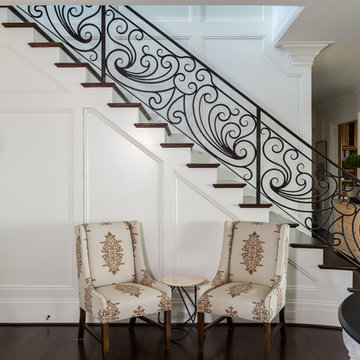
Example of a huge classic wooden straight metal railing staircase design in Wilmington with wooden risers
1






