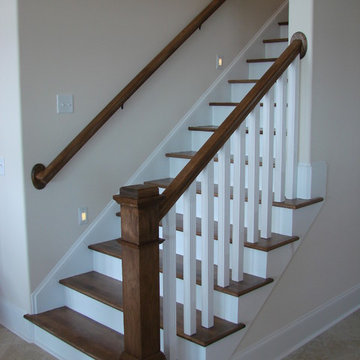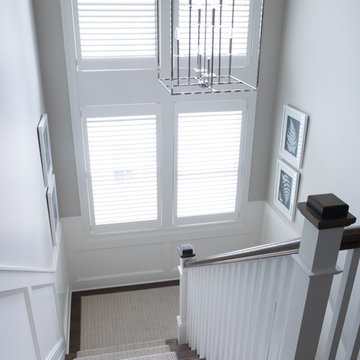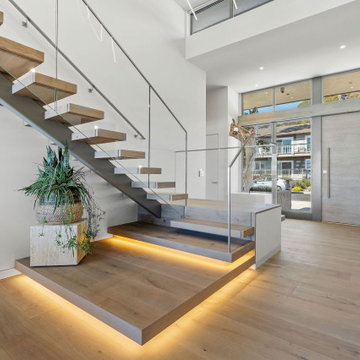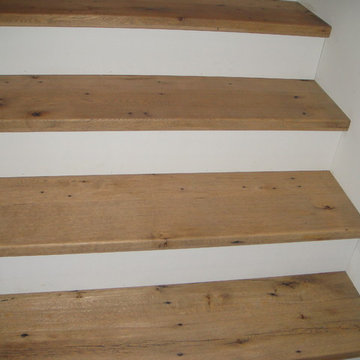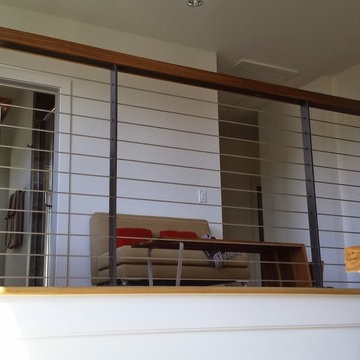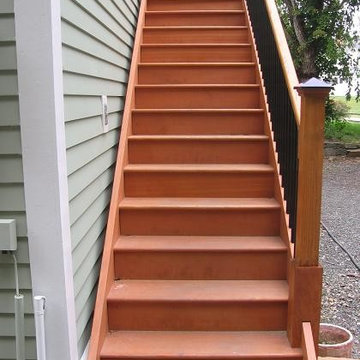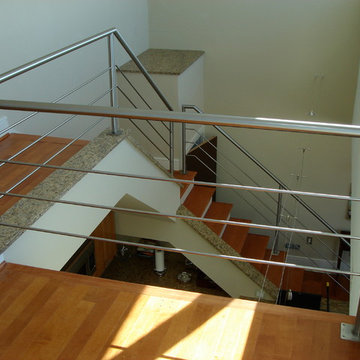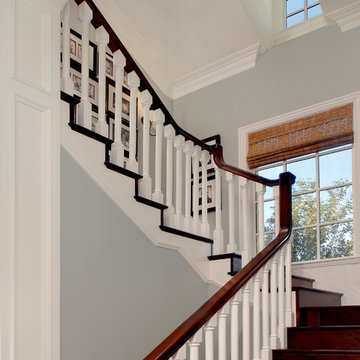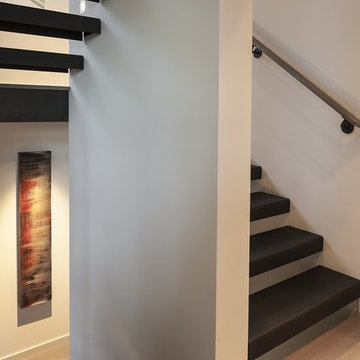Staircase Ideas
Refine by:
Budget
Sort by:Popular Today
34381 - 34400 of 544,949 photos
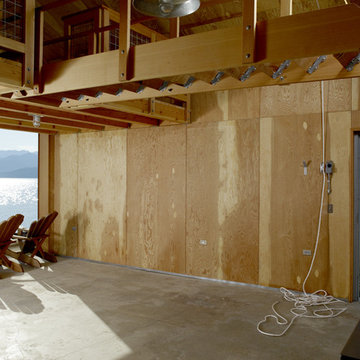
This project is about the re-imagining of an existing boathouse from the 1950’s. The utilitarian concrete block building was lightless and uninspired. New construction was not possible because of its location within the shoreline setback. In addition to storing boats, the client wanted a building that could serve as the hub of beach activities and accommodate overflow guests. Without altering the height or building footprint a totally new structure was created from within. New life and purpose was breathed into the building, and creative flexible space achieved with movable features crafted in local natural materials. The structure presents a hard exterior when closed to deter vandalism and theft, but when open it displays the warmth of marine plywood walls. The oversized doors open perpendicular to the building to create two outdoor “rooms” on either side of the building. One captures morning light and provides shelter from off shore breezes, and the second does the same for evening light and wind. The madrone stair, made from salvaged wood, can be lifted with a block and tackle to make room for a boat in winter.
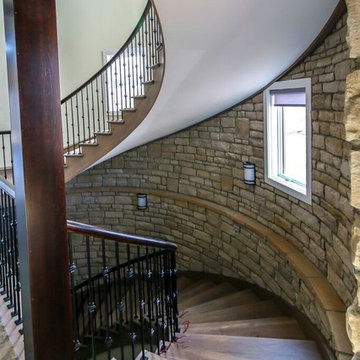
Inspiration for a large transitional wooden curved staircase remodel in Other
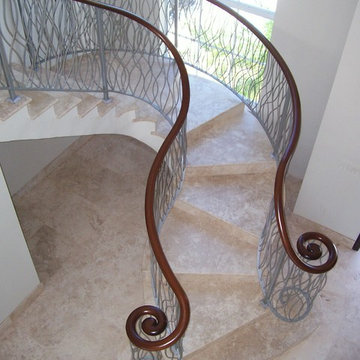
Design of this one of a kind staircase rails ere inspired by the mangroves found all over the Florida keys. Customer had a vision and e made it reality.
Find the right local pro for your project
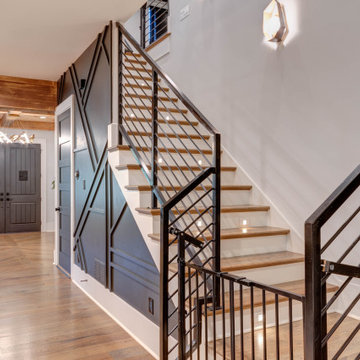
Staircase - mid-sized modern wooden l-shaped metal railing and wall paneling staircase idea in Atlanta with painted risers
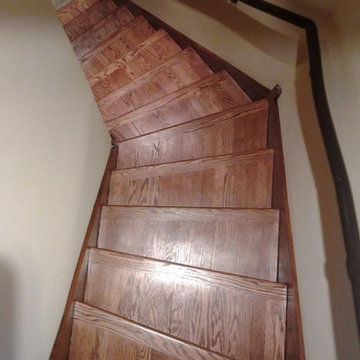
These steps were custom designed by the homeowner who was an engineer. Every step had a different angle, different widths and lengths.
Staircase - craftsman staircase idea in Philadelphia
Staircase - craftsman staircase idea in Philadelphia
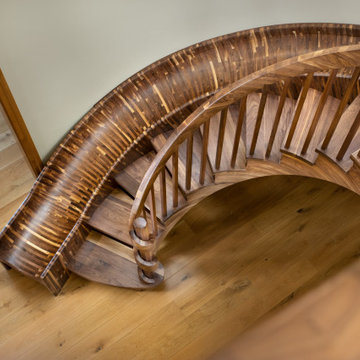
The black walnut slide/stair is completed! The install went very smoothly. The owners are LOVING it!
It’s the most unique project we have ever put together. It’s a 33-ft long black walnut slide built with 445 layers of cross-laminated layers of hardwood and I completely pre-assembled the slide, stair and railing in my shop.
Last week we installed it in an amazing round tower room on an 8000 sq ft house in Sacramento. The slide is designed for adults and children and my clients who are grandparents, tested it with their grandchildren and approved it.
33-ft long black walnut slide
#slide #woodslide #stairslide #interiorslide #rideofyourlife #indoorslide #slidestair #stairinspo #woodstairslide #walnut #blackwalnut #toptreadstairways #slideintolife #staircase #stair #stairs #stairdesign #stacklamination #crosslaminated
Reload the page to not see this specific ad anymore
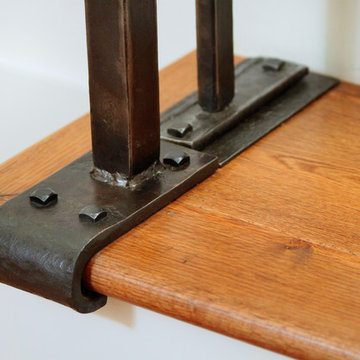
Joel Patterson
Inspiration for a craftsman staircase remodel in Santa Barbara
Inspiration for a craftsman staircase remodel in Santa Barbara
Reload the page to not see this specific ad anymore
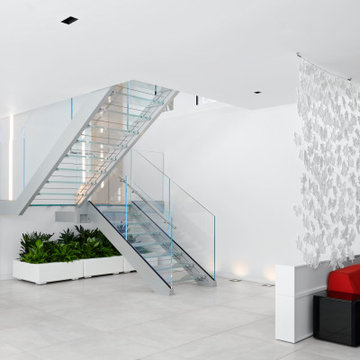
Staircase - large contemporary glass floating glass railing staircase idea in San Francisco with glass risers
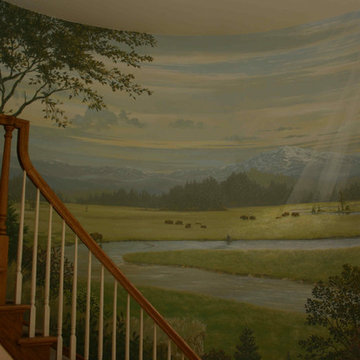
This staircase mural depicting the Yellowstone area can be seen in a video on my website www.muralworks.com The video takes about three minutes and shows the process from start to finish. You can also see the video on youtube by following this link. http://www.youtube.com/watch?v=pFqK0womFoc
the mural works, inc.
Staircase Ideas
Reload the page to not see this specific ad anymore
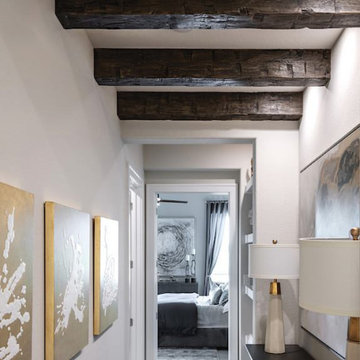
Hand Hewn beams installed in hallway
Example of a small tuscan wooden straight staircase design in Charlotte with wooden risers
Example of a small tuscan wooden straight staircase design in Charlotte with wooden risers
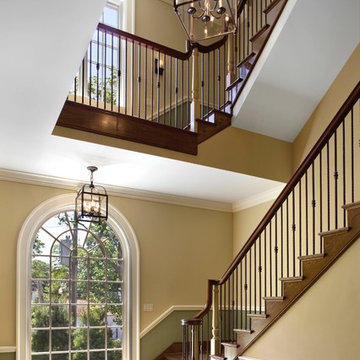
Inspiration for a mid-sized craftsman wooden l-shaped staircase remodel in New York
1720


