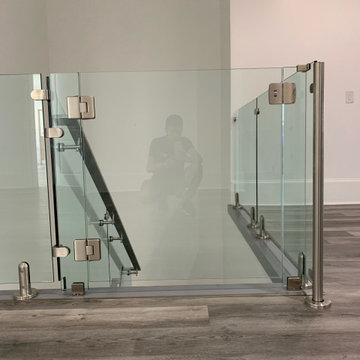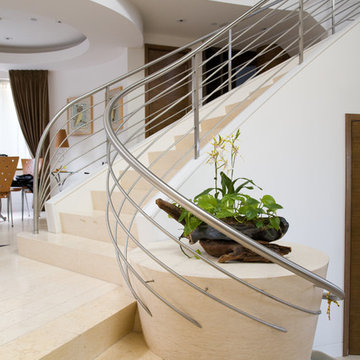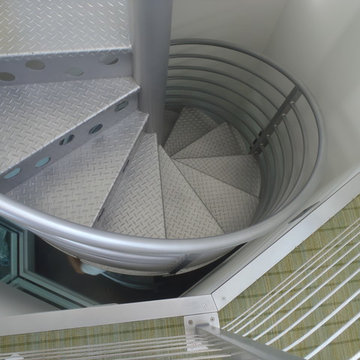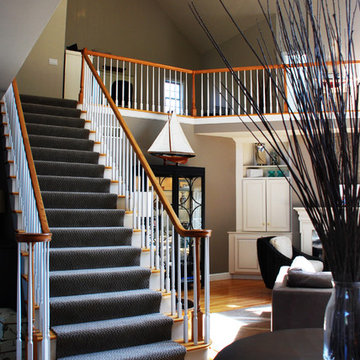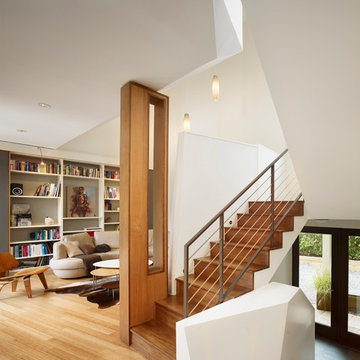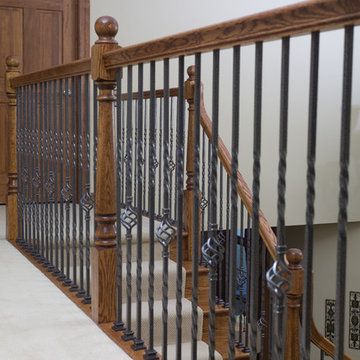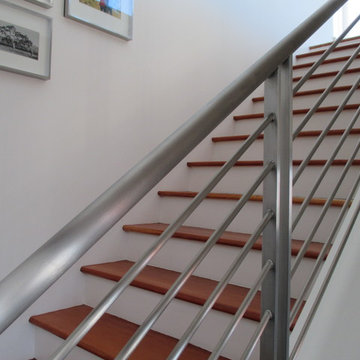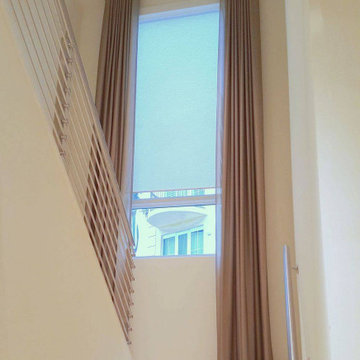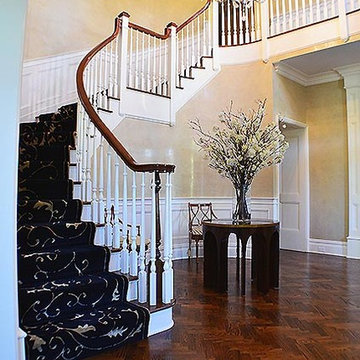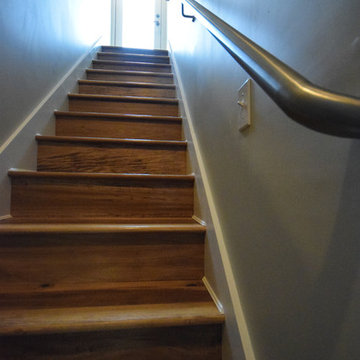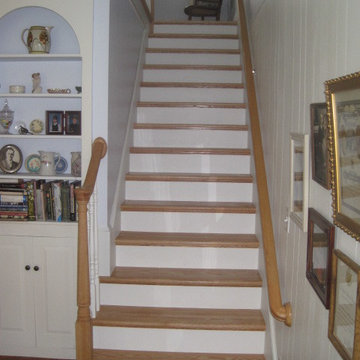Staircase Ideas
Refine by:
Budget
Sort by:Popular Today
7021 - 7040 of 544,960 photos
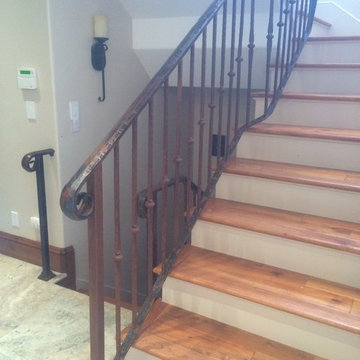
Inspiration for a rustic wooden curved staircase remodel in San Francisco with wooden risers
Find the right local pro for your project
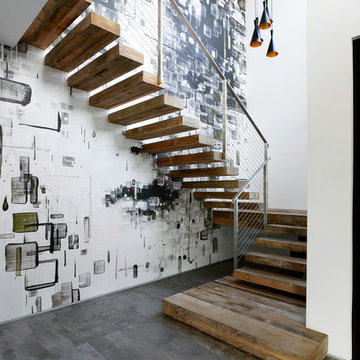
addet madan Design
Mid-sized trendy wooden u-shaped open staircase photo in Los Angeles
Mid-sized trendy wooden u-shaped open staircase photo in Los Angeles
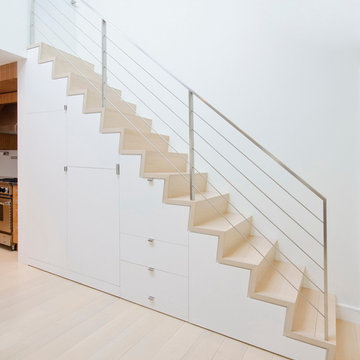
A young couple with three small children purchased this full floor loft in Tribeca in need of a gut renovation. The existing apartment was plagued with awkward spaces, limited natural light and an outdated décor. It was also lacking the required third child’s bedroom desperately needed for their newly expanded family. StudioLAB aimed for a fluid open-plan layout in the larger public spaces while creating smaller, tighter quarters in the rear private spaces to satisfy the family’s programmatic wishes. 3 small children’s bedrooms were carved out of the rear lower level connected by a communal playroom and a shared kid’s bathroom. Upstairs, the master bedroom and master bathroom float above the kid’s rooms on a mezzanine accessed by a newly built staircase. Ample new storage was built underneath the staircase as an extension of the open kitchen and dining areas. A custom pull out drawer containing the food and water bowls was installed for the family’s two dogs to be hidden away out of site when not in use. All wall surfaces, existing and new, were limited to a bright but warm white finish to create a seamless integration in the ceiling and wall structures allowing the spatial progression of the space and sculptural quality of the midcentury modern furniture pieces and colorful original artwork, painted by the wife’s brother, to enhance the space. The existing tin ceiling was left in the living room to maximize ceiling heights and remain a reminder of the historical details of the original construction. A new central AC system was added with an exposed cylindrical duct running along the long living room wall. A small office nook was built next to the elevator tucked away to be out of site.
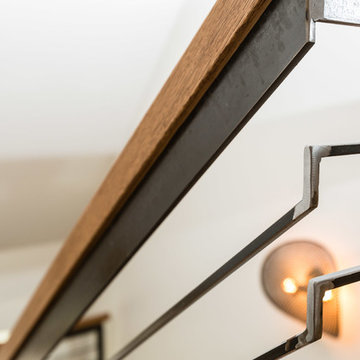
Steel post and guardrails by Perdue Studios, white oak handrail
Example of a mid-sized wooden floating open staircase design in Other
Example of a mid-sized wooden floating open staircase design in Other
Reload the page to not see this specific ad anymore
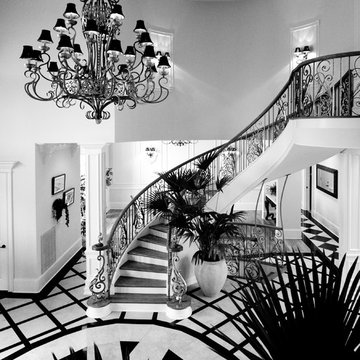
Bill McCord.com Fine Art Photography
Staircase - traditional staircase idea in Other
Staircase - traditional staircase idea in Other
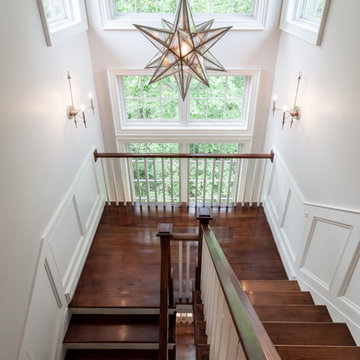
Example of a farmhouse wooden u-shaped wood railing staircase design in DC Metro with painted risers
Reload the page to not see this specific ad anymore
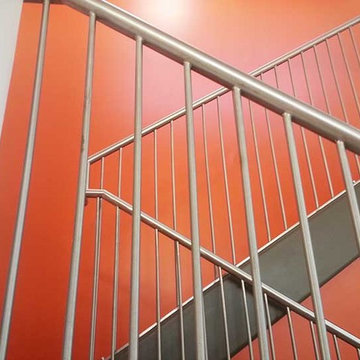
Custom postless stainless steel guardrail handrail combo. Pickets are 1/2" thick round stainless bar, welded into 1-1/2" stainless steel tubing to create a totally unique guardrail in this single family home.
Staircase Ideas
Reload the page to not see this specific ad anymore
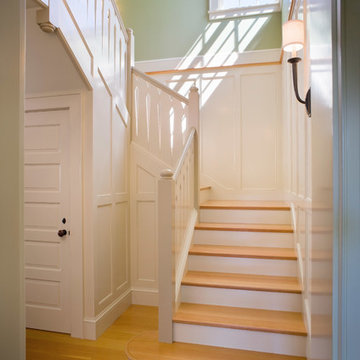
Beautiful fir floored stairwell with rustic lighting , cottage ballusters.
Robert Brewster Photography
Staircase - coastal wood railing staircase idea in Providence
Staircase - coastal wood railing staircase idea in Providence
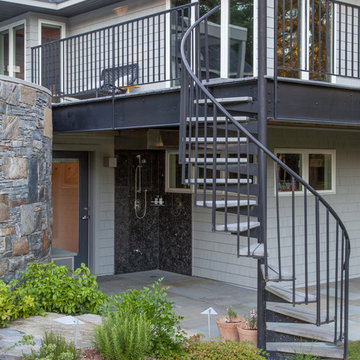
Photos courtesy of Red House Building
Staircase - mid-sized contemporary concrete spiral open staircase idea in Burlington
Staircase - mid-sized contemporary concrete spiral open staircase idea in Burlington
352






