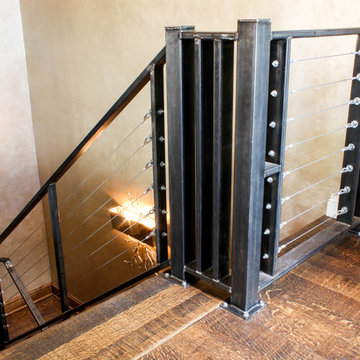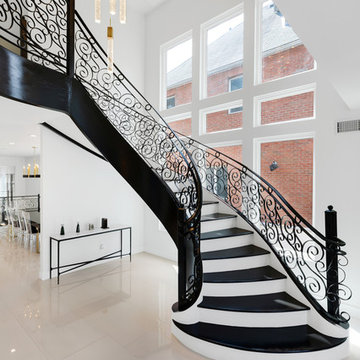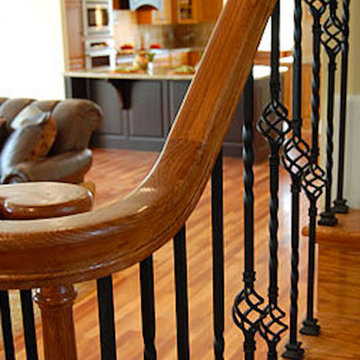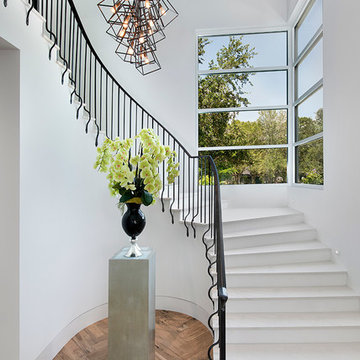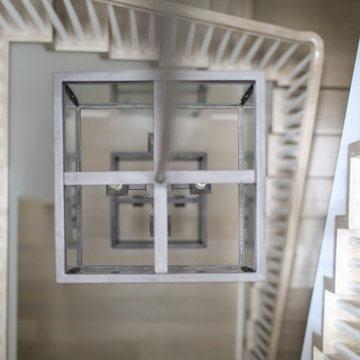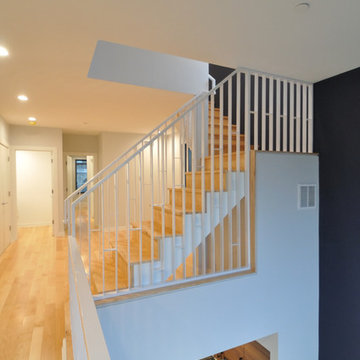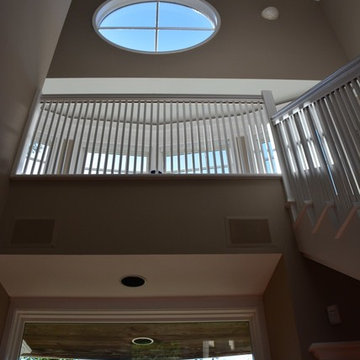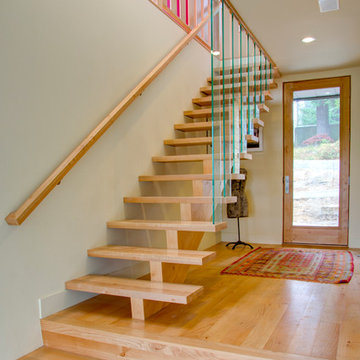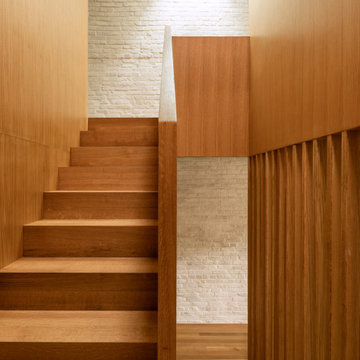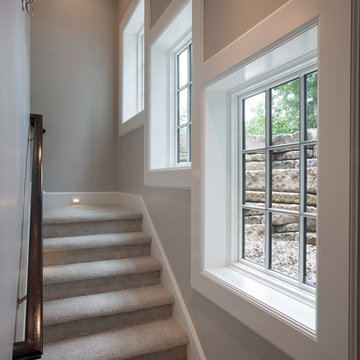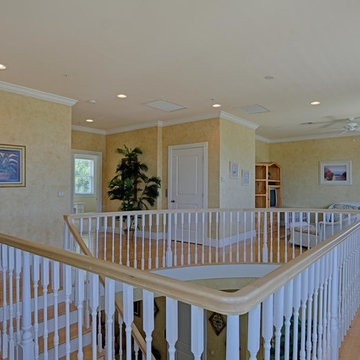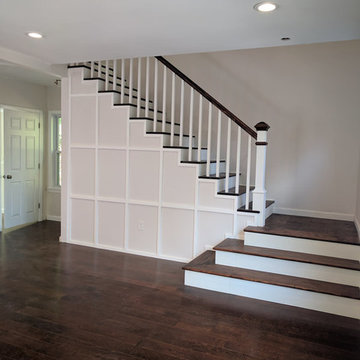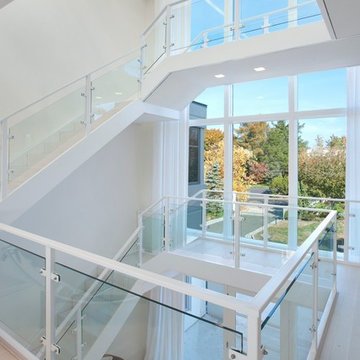Staircase Ideas
Refine by:
Budget
Sort by:Popular Today
29261 - 29280 of 544,617 photos
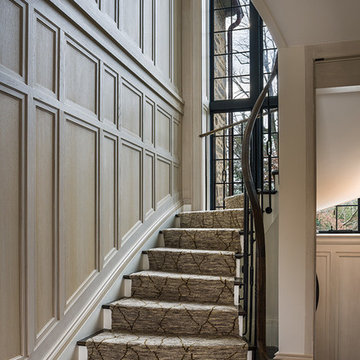
Tom Crane Photography
Inspiration for a large transitional wooden curved staircase remodel in Philadelphia with painted risers
Inspiration for a large transitional wooden curved staircase remodel in Philadelphia with painted risers
Find the right local pro for your project
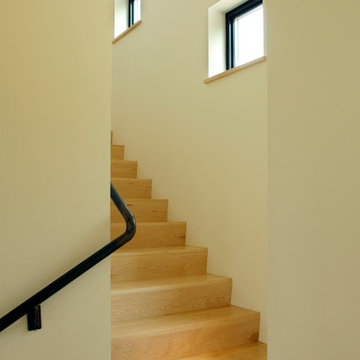
Clean Maple stairs with custom welded hand rail
photo by Michael Haywood
Staircase - small modern wooden l-shaped staircase idea in Other with wooden risers
Staircase - small modern wooden l-shaped staircase idea in Other with wooden risers
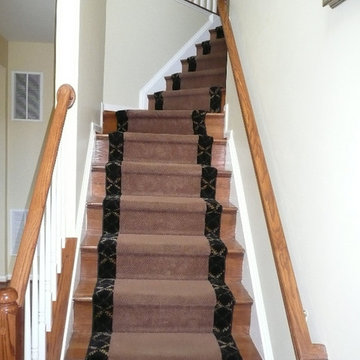
Staircase - mid-sized carpeted curved staircase idea in DC Metro with wooden risers
Reload the page to not see this specific ad anymore
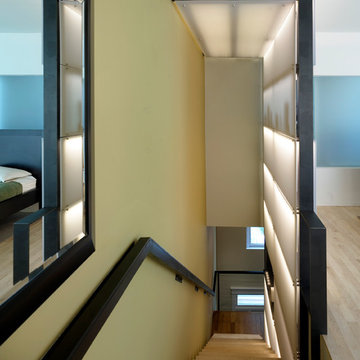
The Owners of this Georgetown rowhouse desired more space, and after some study the decision was to add a third floor master suite, as well as a breakfast room on the rear of the house. The goal was to use the modern addition to open up the existing masonry structure with light and air, leaving the front facade in keeping with the existing context of the block, a row of historic homes. This addition addresses both the rear and side of the house, operating as another "front" facade that faces the side street. The third floor master suite features a large square bay which extends down to the second floor, with full walls of glass that bring southern light and view into these rooms. This bay also rises above the third floor ceiling adding a feeling of spaciousness and connection to the sky. The entire rear wall of the house on all three floors was opened up with large glass windows and doors. The small breakfast room added to the first floor is clad with viroc concrete board inside and out, a "green" sustainable material, and on the second floor bamboo was installed to replace old wood flooring. The windows are commercial aluminum, which can span large single glass openings with very thin frames. On the interior, a steel screen wall clad with recycled plastic runs along the new stair from second to third floors. It brings a feeling of lightness to the interior of the house, glowing internally and echoing the glow of the glass facades at night.
Reload the page to not see this specific ad anymore
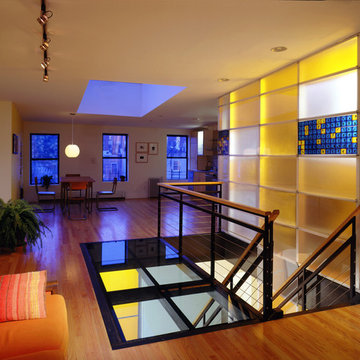
Staircase - mid-sized modern wooden straight open and cable railing staircase idea in New York
Staircase Ideas
Reload the page to not see this specific ad anymore
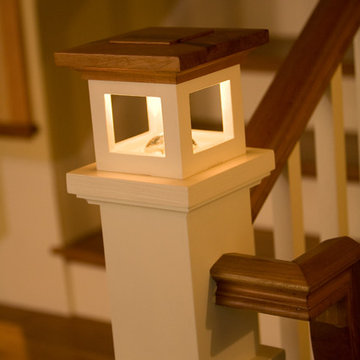
Mid-sized beach style wooden l-shaped staircase photo in Portland Maine with wooden risers
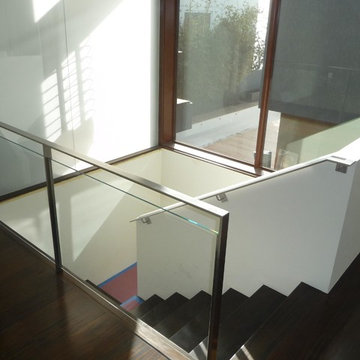
Stainless Steel Glass Rail Malibu Colony
Inspiration for a contemporary wooden u-shaped staircase remodel in Los Angeles with wooden risers
Inspiration for a contemporary wooden u-shaped staircase remodel in Los Angeles with wooden risers
1464






